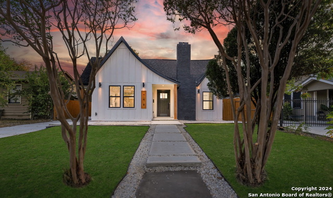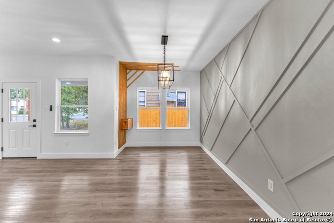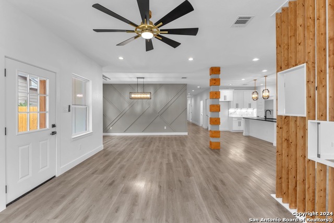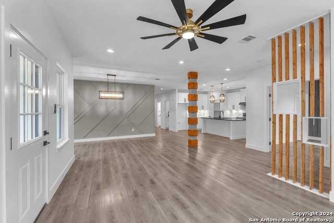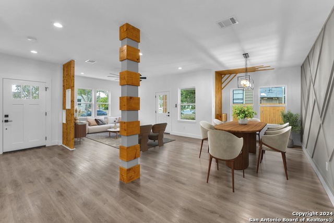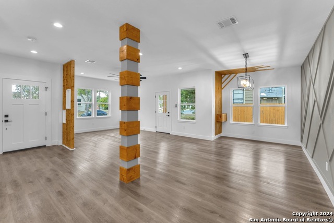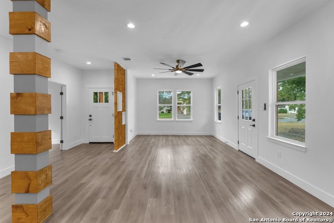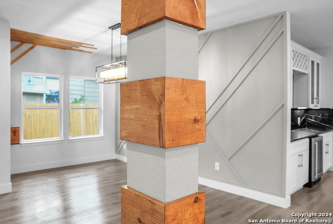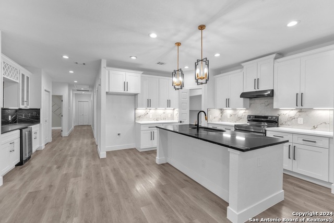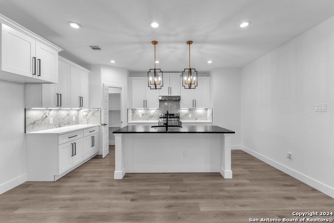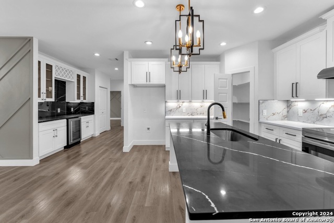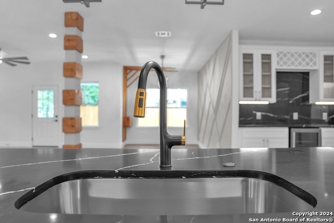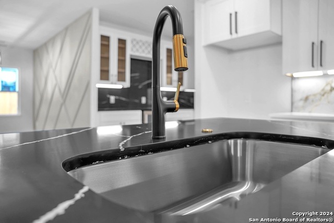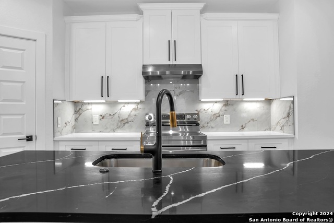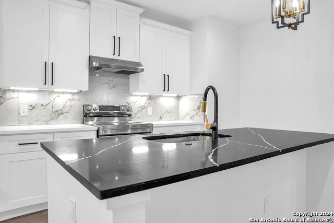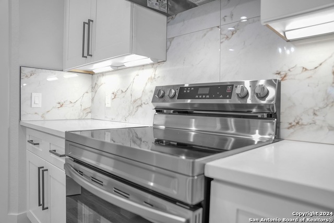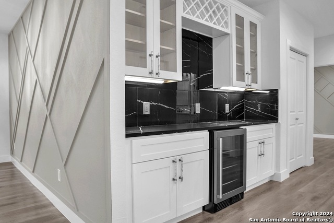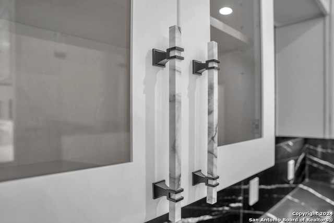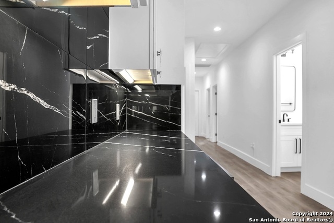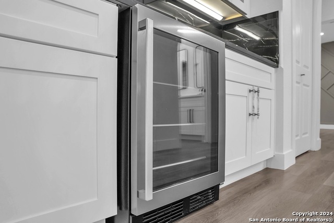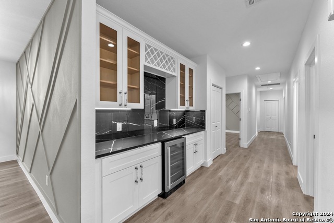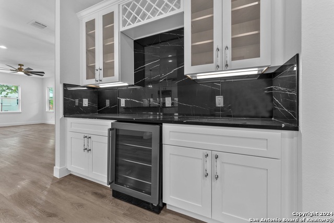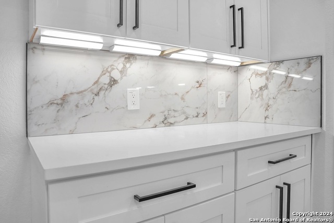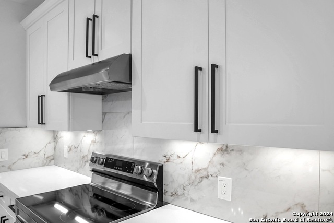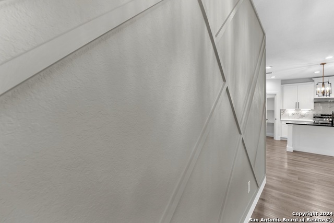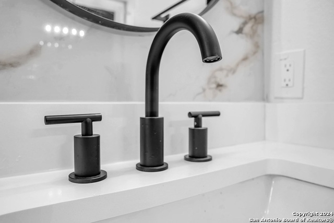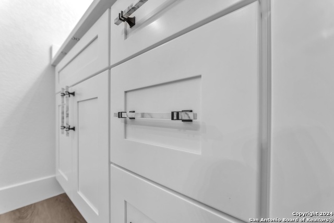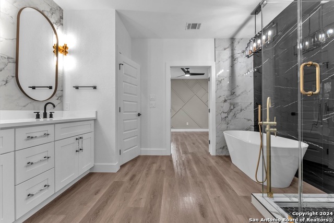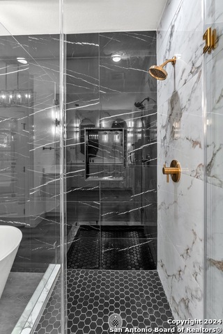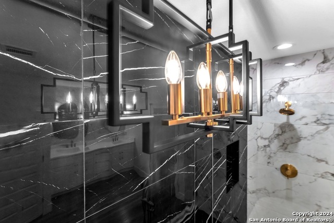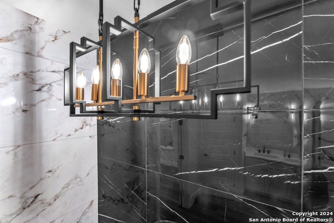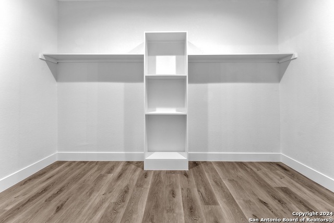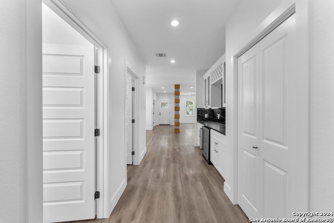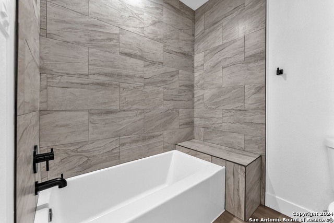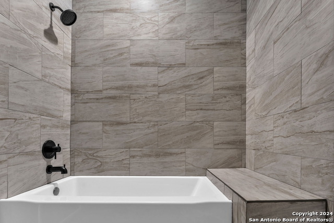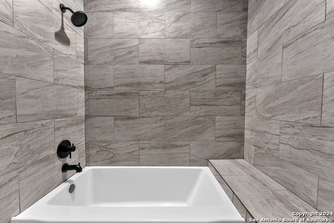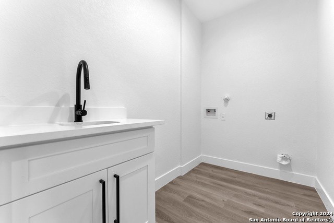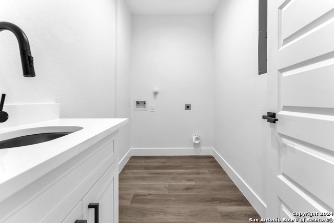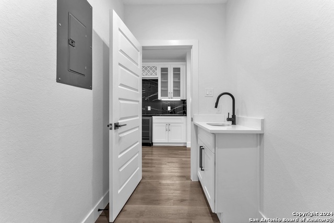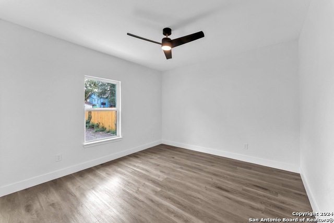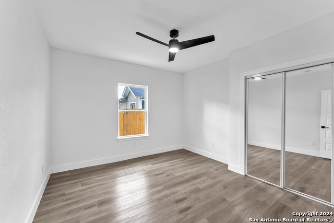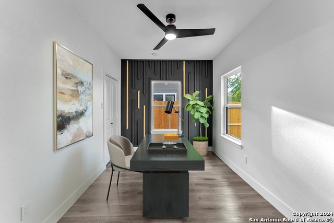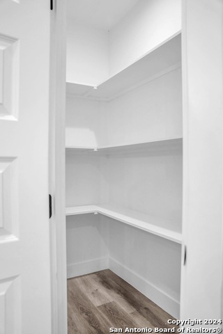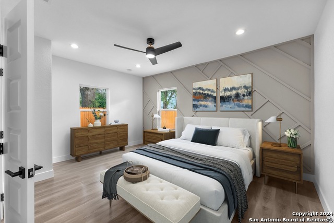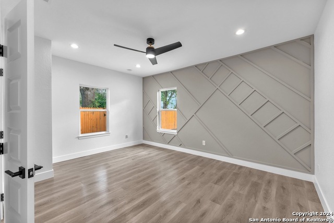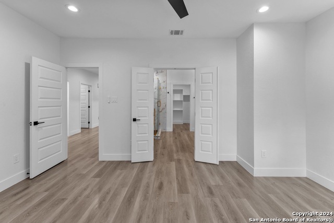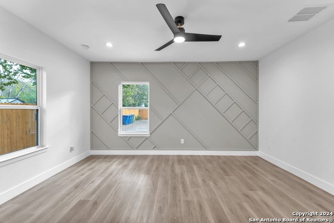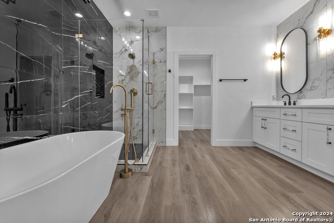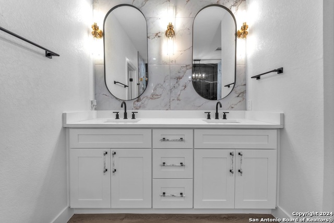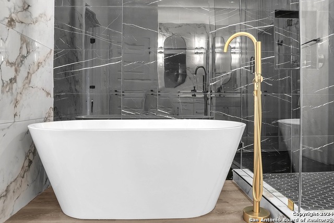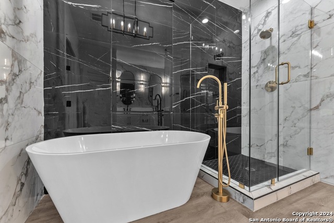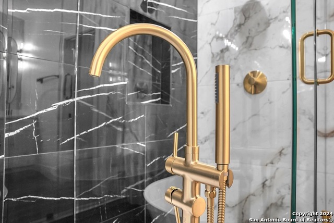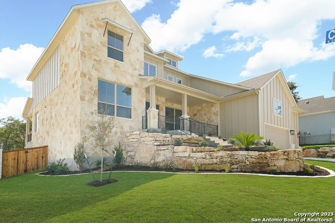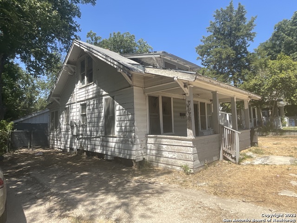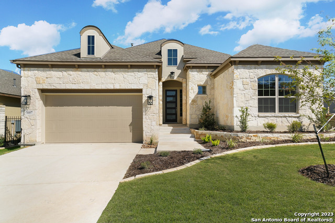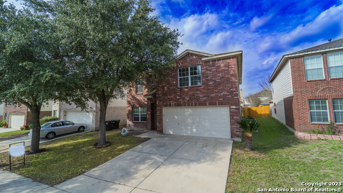448 Bailey Ave, San Antonio, TX 78210
Priced at Only: $385,000
Would you like to sell your home before you purchase this one?
- MLS#: 1818833 ( Single Residential )
- Street Address: 448 Bailey Ave
- Viewed: 9
- Price: $385,000
- Price sqft: $194
- Waterfront: No
- Year Built: 1924
- Bldg sqft: 1980
- Bedrooms: 4
- Total Baths: 2
- Full Baths: 2
- Garage / Parking Spaces: 1
- Days On Market: 27
- Additional Information
- County: BEXAR
- City: San Antonio
- Zipcode: 78210
- Subdivision: Highland Park
- District: San Antonio I.S.D.
- Elementary School: land Park
- Middle School: Poe
- High School: Brackenridge
- Provided by: Real
- Contact: Nicholas Aguilar
- (210) 716-1516

- DMCA Notice
Description
**FIRST TIME HOMEBUYERS MAY QUALIFY FOR FINANCING OF ONLY 5.5%!** One of a kind, luxury cottage with stunning interior design. This spacious 4 bed, 2 bath fully renovated home has it all: open floor plan, high ceilings, private office, and entertainment bar. Custom features include accent walls, statement chandeliers, and shaker cabinetry. LVP flooring, recessed lighting, and ceiling fans throughout. Gorgeous kitchen with chef's island, quartz countertops, stainless steel appliances, and walk in pantry. Entertainment bar is a visual stunner with marble pulls, wine fridge, and large format black tile. The primary bedroom suite is breathtaking with a grand, spa inspired bathroom: floor to ceiling porcelain, oversized rain shower, soaking tub, dual vanities, water closet, and spacious walk in closet. Additional bedrooms are generously sized, and the secondary bathroom is equally impressive with a separate shower room, modern tilework, and chic hardware. Even the laundry room has elevated finishes with quartz countertops and sink. Outside, the home is complemented by a low maintenance backyard with ample size for a future pool or ADU. This home underwent an extensive renovation in 2024. Substantial improvements include new electrical wiring, plumbing & sewer, HVAC, roof, siding, and energy efficient windows. The prime downtown location minutes away from San Antonio's best dining, shopping, and entertainment would also make this a perfect high end Airbnb. A house like this rarely comes to market: schedule your showing today!
Payment Calculator
- Principal & Interest -
- Property Tax $
- Home Insurance $
- HOA Fees $
- Monthly -
Features
Building and Construction
- Apprx Age: 100
- Builder Name: UNKNOWN
- Construction: Pre-Owned
- Exterior Features: Brick
- Floor: Linoleum, Wood
- Kitchen Length: 16
- Roof: Composition
- Source Sqft: Appsl Dist
Land Information
- Lot Description: Level
School Information
- Elementary School: Highland Park
- High School: Brackenridge
- Middle School: Poe
- School District: San Antonio I.S.D.
Garage and Parking
- Garage Parking: None/Not Applicable
Eco-Communities
- Water/Sewer: Water System
Utilities
- Air Conditioning: One Central, Not Applicable
- Fireplace: Not Applicable
- Heating Fuel: Natural Gas
- Heating: Central, Other
- Window Coverings: None Remain
Amenities
- Neighborhood Amenities: None
Finance and Tax Information
- Days On Market: 21
- Home Owners Association Mandatory: None
- Total Tax: 5497
Other Features
- Block: 94
- Contract: Exclusive Right To Sell
- Instdir: Exit 575 toward Pine St/ Hackberry st. Continue straight on frontage. Left on S. Pine St. Then left on Bailey.
- Interior Features: One Living Area, Separate Dining Room
- Legal Desc Lot: 13
- Legal Description: NCB 3362 BLK 94 LOT 13
- Ph To Show: 210-222-2227
- Possession: Closing/Funding
- Style: One Story
Owner Information
- Owner Lrealreb: No
Contact Info

- Cynthia Acosta, ABR,GRI,REALTOR ®
- Premier Realty Group
- Mobile: 210.260.1700
- Mobile: 210.260.1700
- cynthiatxrealtor@gmail.com
Property Location and Similar Properties
Nearby Subdivisions
Artisan Park At Victoria Commo
College Heights
Denver Heights
Denver Heights East
Denver Heights East Of New Bra
Denver Heights West Of New Bra
Denver Heights, East Of New Br
Durango/roosevelt
Fair North
Fair - North
Fair-north
Gevers To Clark
Heritage Park Estate
Highland
Highland Hills
Highland Park
Highland Park Est.
Highland Terrace
King William
Lavaca
Lavaca Historic Dist
Mission
Missiones
Monticello Park
N/a
Not In Defined Subdivision
Pasadena Heights
Playmoor
Riverside Park
S Presa W To River
Townhomes On Presa
Wheatley Heights
