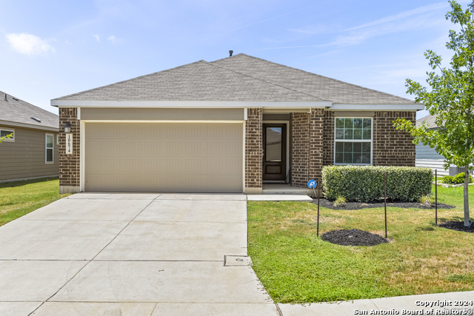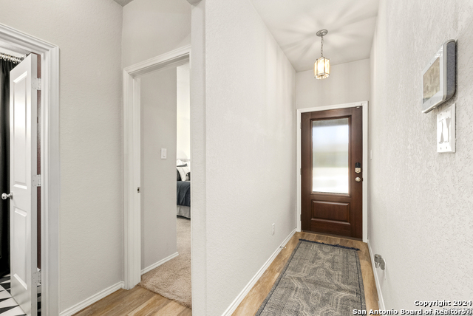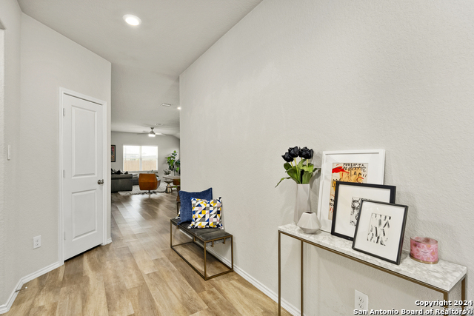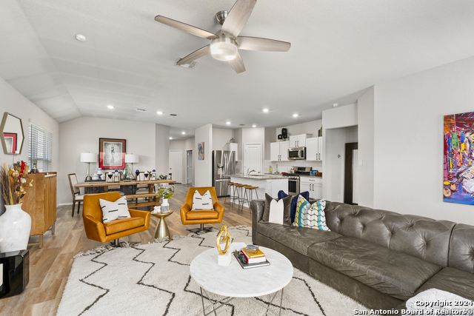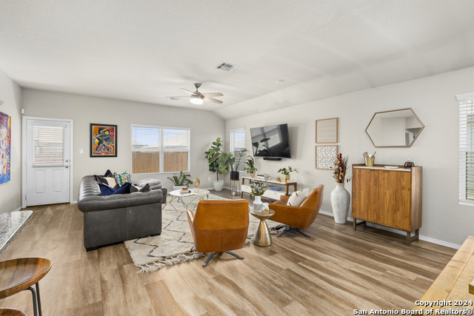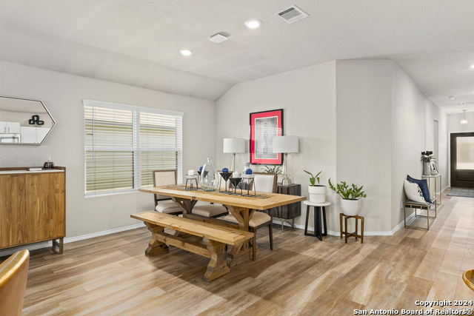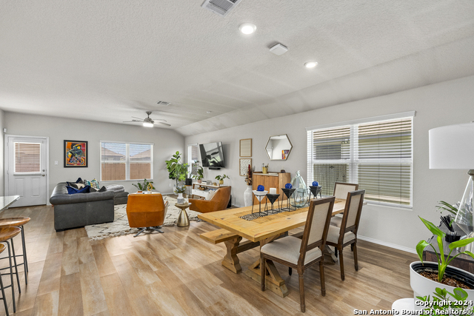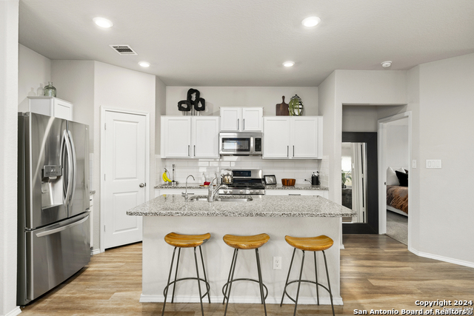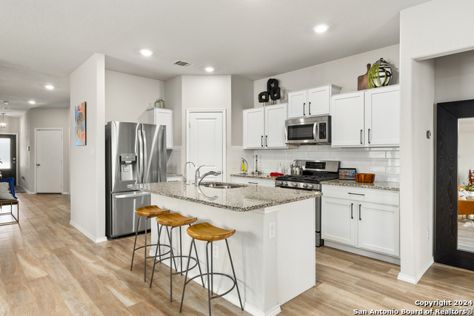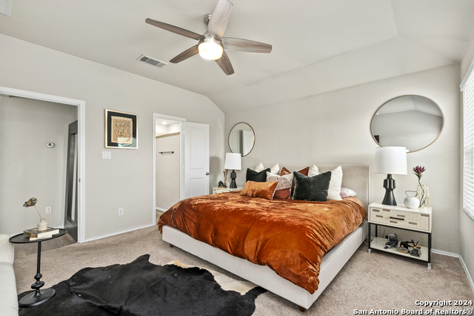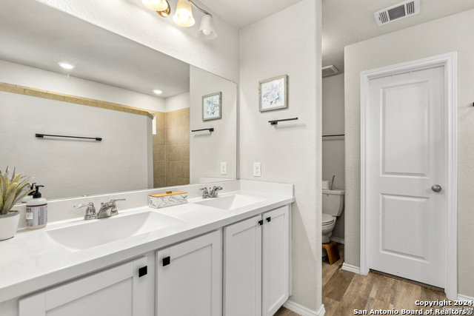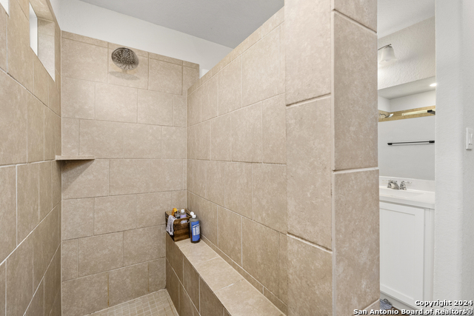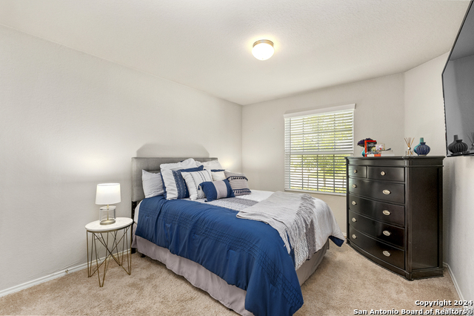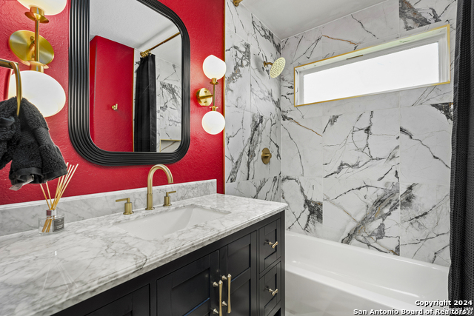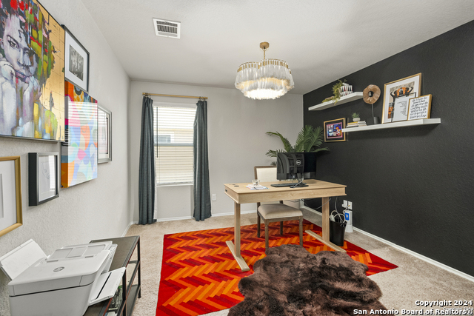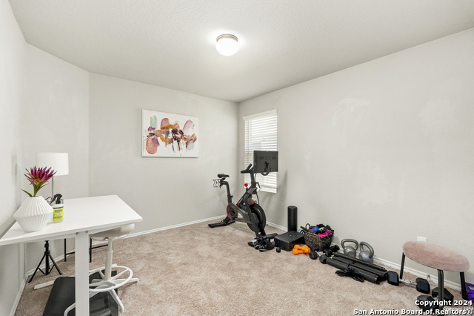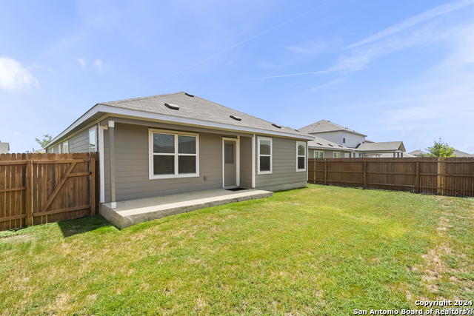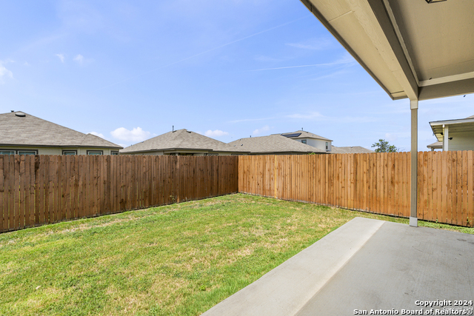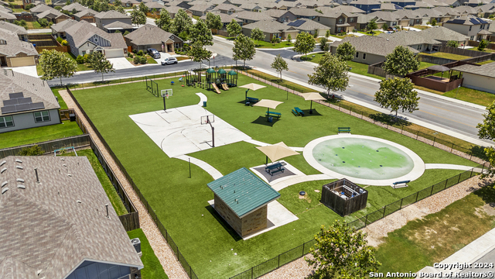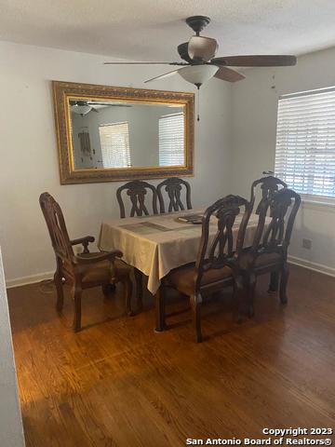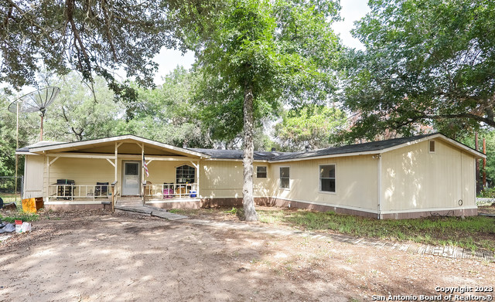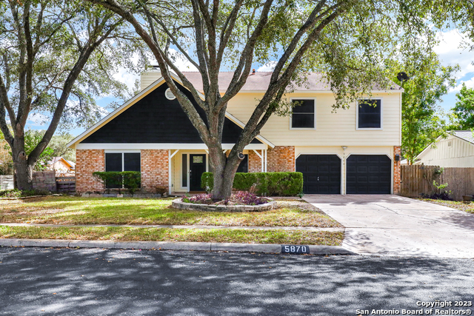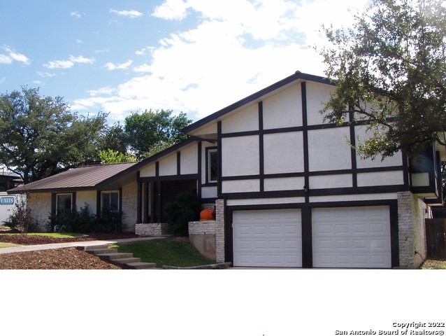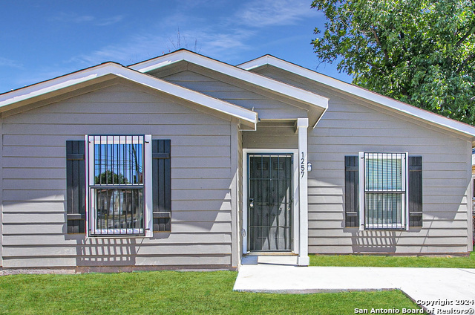10674 Penelope Way, Converse, TX 78109
Priced at Only: $1,950
Would you like to sell your home before you purchase this one?
- MLS#: 1818542 ( Residential Rental )
- Street Address: 10674 Penelope Way
- Viewed: 2
- Price: $1,950
- Price sqft: $1
- Waterfront: No
- Year Built: 2019
- Bldg sqft: 1910
- Bedrooms: 3
- Total Baths: 2
- Full Baths: 2
- Days On Market: 29
- Additional Information
- County: BEXAR
- City: Converse
- Zipcode: 78109
- Subdivision: Paloma Unit 5a
- District: East Central I.S.D
- Elementary School: Call District
- Middle School: Call District
- High School: Call District
- Provided by: Harper Property Management
- Contact: Jessica Masters
- (210) 483-7040

- DMCA Notice
Description
Welcome to a stunning blend of elegance and modern comfort. As you enter, a grand foyer greets you, leading into a sunlit open concept living area with high ceilings, perfect for both cozy evenings and entertaining guests. The gourmet kitchen is a chef's paradise, showcasing top of the line stainless steel appliances, custom cabinetry, and a spacious island with seating, making meal prep and gatherings a delight. Enjoy seamless dining experiences with beautiful views of the meticulously landscaped backyard. Your master suite offers a serene retreat, complete with a walk in closet and a luxurious en suite bathroom featuring dual vanities and a spa like walk in shower. With additional generously sized bedrooms, everyone has their own space. A versatile bonus room adds further flexibility, ideal for a home office or media room. The convenient laundry room is equipped with modern appliances to simplify chores, while the outdoor patio invites you to enjoy alfresco dining. Located in a friendly neighborhood, this home provides easy access to top rated schools, shopping, dining, and I 10. Energy efficient windows, central air conditioning, and a security system enhance your comfort and peace of mind. Don't miss your chance to call 10674 Penelope Way home!
Payment Calculator
- Principal & Interest -
- Property Tax $
- Home Insurance $
- HOA Fees $
- Monthly -
Features
Building and Construction
- Builder Name: Lennar
- Exterior Features: Brick, Stone/Rock, Siding
- Flooring: Carpeting, Vinyl
- Foundation: Slab
- Kitchen Length: 11
- Roof: Heavy Composition
- Source Sqft: Appsl Dist
Land Information
- Lot Description: Level
School Information
- Elementary School: Call District
- High School: Call District
- Middle School: Call District
- School District: East Central I.S.D
Garage and Parking
- Garage Parking: Two Car Garage
Eco-Communities
- Water/Sewer: Water System, Sewer System, City
Utilities
- Air Conditioning: One Central
- Fireplace: Not Applicable
- Heating Fuel: Natural Gas
- Heating: 1 Unit
- Recent Rehab: No
- Utility Supplier Elec: CPS
- Utility Supplier Gas: CPS
- Utility Supplier Grbge: East Central
- Utility Supplier Sewer: East Central
- Utility Supplier Water: East Central
- Window Coverings: Some Remain
Amenities
- Common Area Amenities: None
Finance and Tax Information
- Application Fee: 70
- Cleaning Deposit: 300
- Days On Market: 21
- Max Num Of Months: 12
- Security Deposit: 1975
Rental Information
- Rent Includes: No Inclusions
- Tenant Pays: Water/Sewer, Yard Maintenance, Garbage Pickup, Renters Insurance Required
Other Features
- Application Form: ONLINE
- Apply At: HTTPS://WWW.HARPERPROPERT
- Instdir: Loop 1604 to E I-10 Frontage Road to W Weichold Road to Rsalina Loop to Charpak Drive to Penelope Way
- Interior Features: One Living Area, Liv/Din Combo, Island Kitchen, Breakfast Bar, Study/Library, Utility Room Inside, 1st Floor Lvl/No Steps, Open Floor Plan, Cable TV Available, High Speed Internet, All Bedrooms Downstairs, Laundry Main Level, Laundry Lower Level, Laundry Room, Telephone, Walk in Closets, Attic - Access only, Attic - Pull Down Stairs
- Legal Description: CB 5088 (PALOMA SUBD UT-5-PLAT 20001/220-221)
- Min Num Of Months: 12
- Miscellaneous: Broker-Manager
- Occupancy: Vacant
- Personal Checks Accepted: No
- Ph To Show: 210-222-2227
- Restrictions: Not Applicable/None
- Salerent: For Rent
- Section 8 Qualified: No
- Style: One Story, Traditional
Owner Information
- Owner Lrealreb: No
Contact Info

- Cynthia Acosta, ABR,GRI,REALTOR ®
- Premier Realty Group
- Mobile: 210.260.1700
- Mobile: 210.260.1700
- cynthiatxrealtor@gmail.com
Property Location and Similar Properties
Nearby Subdivisions
Ackerman Gardens
Astoria Place
Autumn Run
Avenida
Bridgehaven
Caledonian
Cimarron
Cimarron Ii Jd
Cimarron Landing
Cimarron Trail
Cimarron Trail, Scheel Farms (
Cimarron Trails
Cimarron Valley
Cimmaron Country
Converse Heights
Copperfield
Dover
Escondido Creek
Escondido Meadows
Escondido North
Escondido/parc At
Glenloch Farms
Graytown
Hanover Cove
Hightop Ridge
Horizon Pointe
Judson Heights
Kendall Brook
Kendall Brook Unit 1b
Key Largo
Knox
Knox Ridge
Lakeaire
Liberte
Liberte Ventura
Macarthur Park
Meadow Brook
Meadow Brook Jd
Meadow Park
Meadow Ridge
Millers Crossing
Millers Point
Millican Grove
Miramar Unit 1
N/a
Northampton
Not In Defined Subdivision
Notting Hill
Old Town
Out/converse
Paloma
Paloma Park
Paloma Unit 5a
Placid Park
Quail Ridge
Raintree Gardens
Rolling Creek
Rose Valley
Sage Meadows Ut-1
Savannah Place Unit 1
Shadow Creek
Silverton Valley
Skyview
Summerhill
Summit Ridge
The Fields Of Dover
The Landing At Kitty Hawk
The Meadows
Ventura
Willow View
Willow View Unit 1
Windfield Unit1
Winterfell
