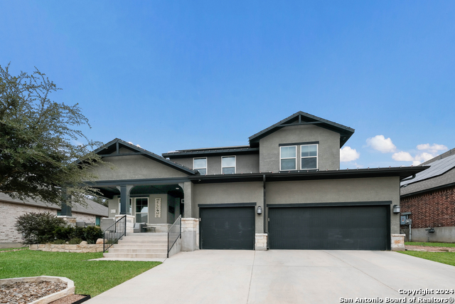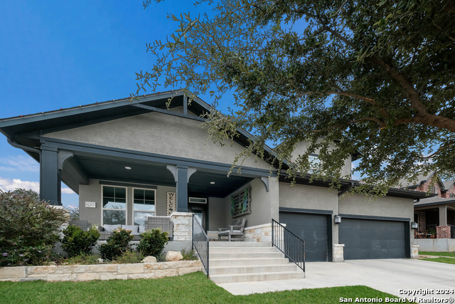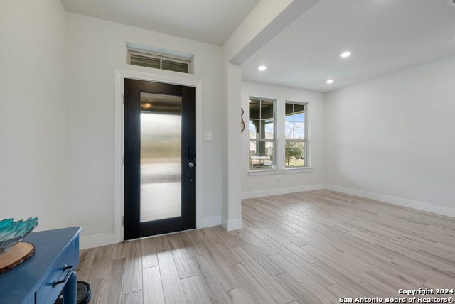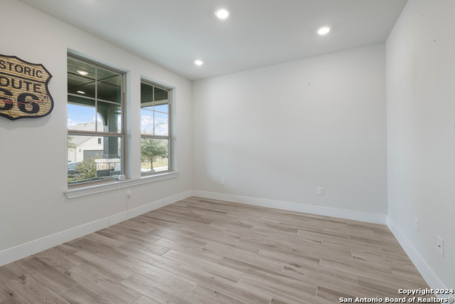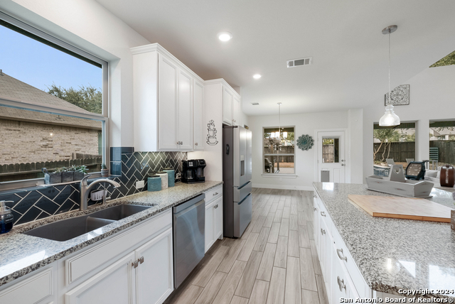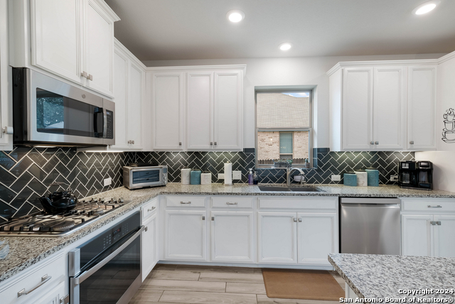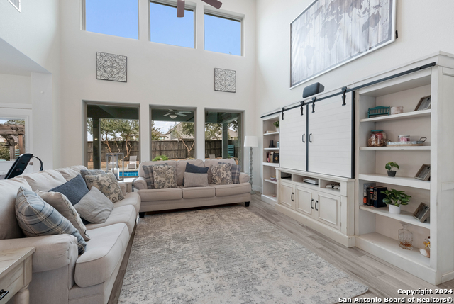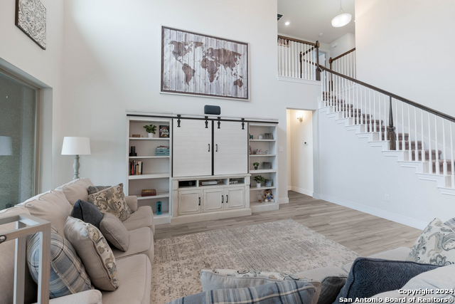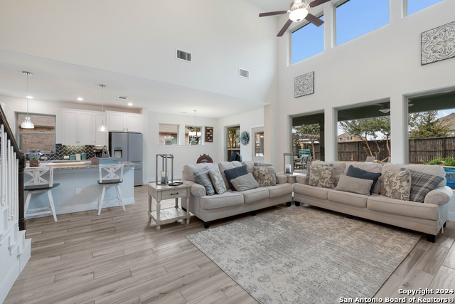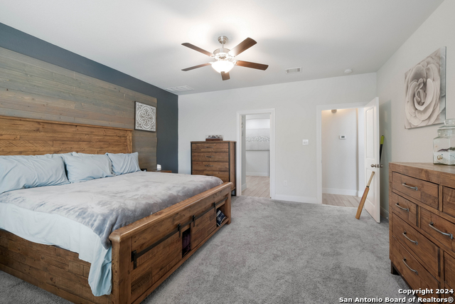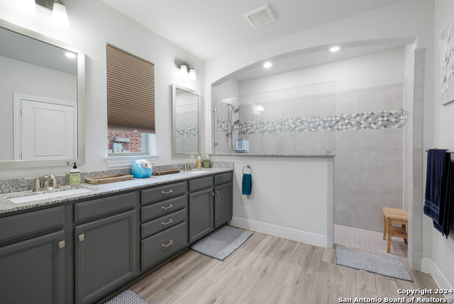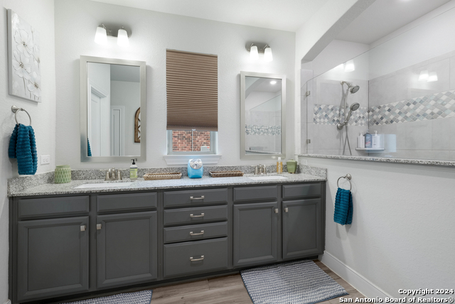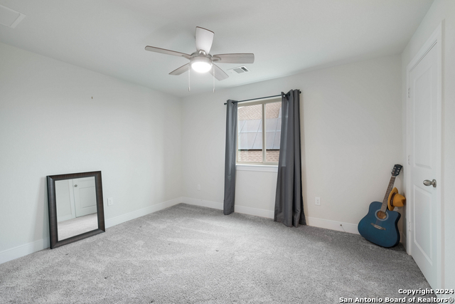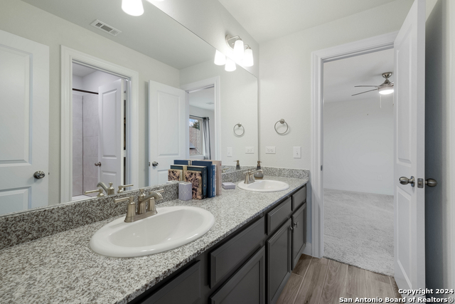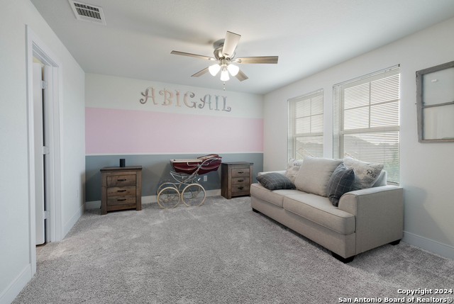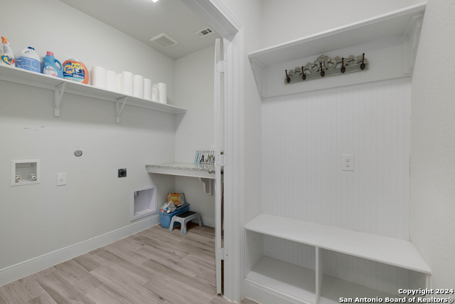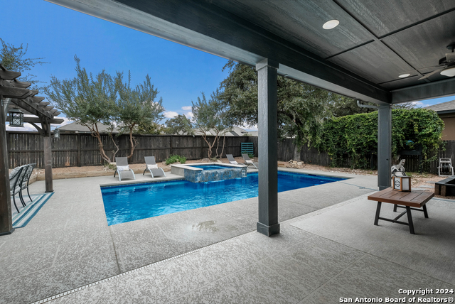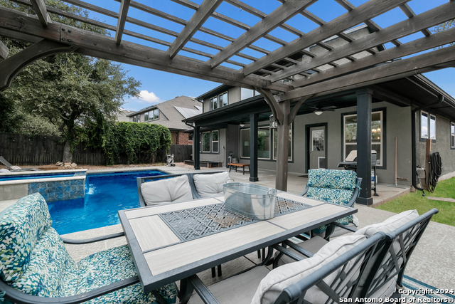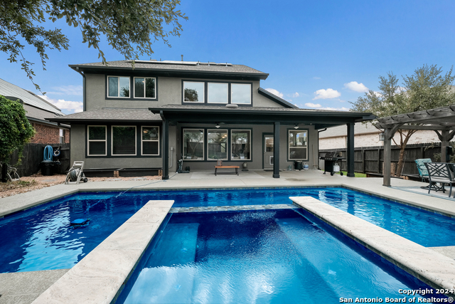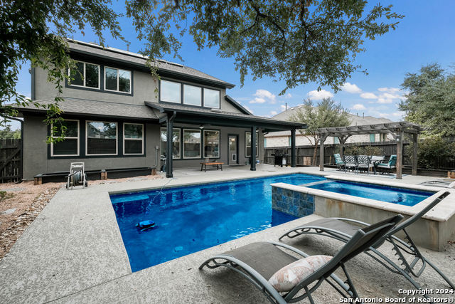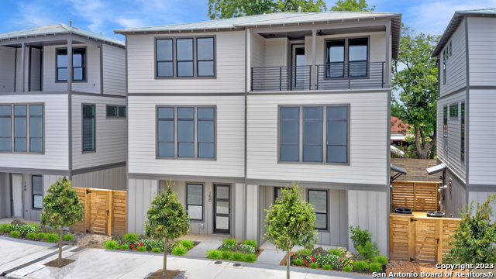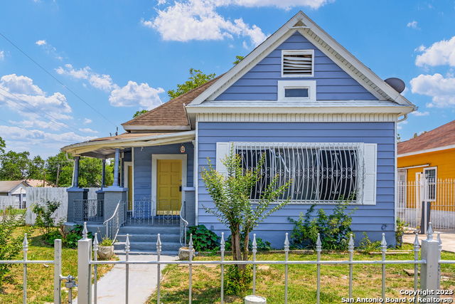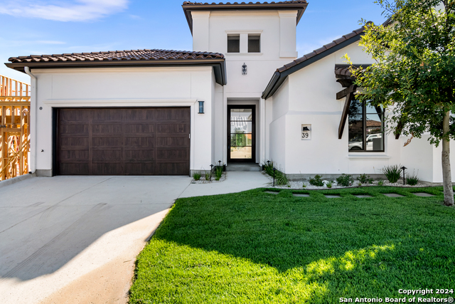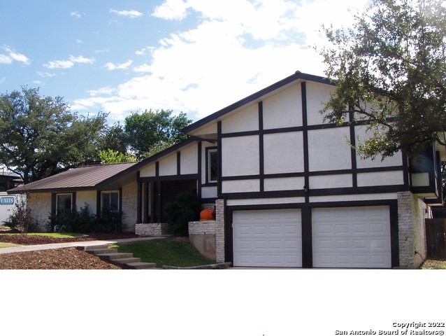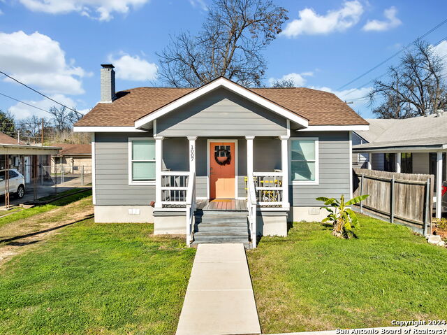12323 Saddle Up Dr, San Antonio, TX 78254
Priced at Only: $580,000
Would you like to sell your home before you purchase this one?
- MLS#: 1818456 ( Single Residential )
- Street Address: 12323 Saddle Up Dr
- Viewed: 6
- Price: $580,000
- Price sqft: $194
- Waterfront: No
- Year Built: 2019
- Bldg sqft: 2994
- Bedrooms: 4
- Total Baths: 4
- Full Baths: 3
- 1/2 Baths: 1
- Garage / Parking Spaces: 3
- Days On Market: 29
- Additional Information
- County: BEXAR
- City: San Antonio
- Zipcode: 78254
- Subdivision: Davis Ranch
- District: Northside
- Elementary School: Franklin
- Middle School: FOLKS
- High School: Taft
- Provided by: Keller Williams City-View
- Contact: Shane Neal
- (210) 982-0405

- DMCA Notice
Description
**Assumable VA loan at 2.25%**This spacious two story home boasts 4 bedrooms, 3.5 bathrooms, and a 3 car garage, complete with a dedicated office space for added convenience. The primary bedroom is thoughtfully located on the main level, providing easy access and comfort. Relax on the inviting covered front porch, perfect for outdoor lounging and enjoying the fresh air. The open floor plan is flooded with natural light from the numerous windows, creating a warm and welcoming atmosphere. The kitchen is a chef's delight, featuring a large granite island that overlooks the living room, complemented by a beautiful tile backsplash, stainless steel appliances, and a spacious gas stove. The primary suite includes a luxurious ensuite with dual sinks, ample cabinetry, and a large walk in shower. All additional bedrooms are generously sized, ensuring plenty of space. Step outside to your own backyard oasis, complete with a large covered patio, a separate pergola, and a sleek modern pool with a spa, ideal for relaxation and entertaining. Located within a community that offers fantastic amenities such as BBQ grills, jogging trails, a playground, and a pool, this home perfectly blends comfort and convenience. Come check it out! The home also comes with Solar Panels!
Payment Calculator
- Principal & Interest -
- Property Tax $
- Home Insurance $
- HOA Fees $
- Monthly -
Features
Building and Construction
- Builder Name: UNKNOWN
- Construction: Pre-Owned
- Exterior Features: Stone/Rock, Stucco
- Floor: Carpeting, Ceramic Tile
- Foundation: Slab
- Roof: Composition
- Source Sqft: Appsl Dist
Land Information
- Lot Improvements: Street Paved, Sidewalks, Streetlights
School Information
- Elementary School: Franklin
- High School: Taft
- Middle School: FOLKS
- School District: Northside
Garage and Parking
- Garage Parking: Three Car Garage
Eco-Communities
- Energy Efficiency: Ceiling Fans
- Water/Sewer: City
Utilities
- Air Conditioning: One Central
- Fireplace: Not Applicable
- Heating Fuel: Electric
- Heating: Central
- Recent Rehab: No
- Window Coverings: None Remain
Amenities
- Neighborhood Amenities: Pool, Park/Playground, Jogging Trails, BBQ/Grill
Finance and Tax Information
- Days On Market: 28
- Home Owners Association Fee: 123.75
- Home Owners Association Frequency: Quarterly
- Home Owners Association Mandatory: Mandatory
- Home Owners Association Name: DAVIS RANCH HOA
- Total Tax: 9468.46
Other Features
- Accessibility: Full Bath/Bed on 1st Flr
- Block: 230
- Contract: Exclusive Right To Sell
- Instdir: Take TX-1604 Loop W to Liberty Field, Continue on Liberty Field to FM1560 N, Take Galm Rd to Swayback Rnch, Follow Swayback Rnch and Dusty Boots Rd to Saddle Up Dr
- Interior Features: One Living Area, Eat-In Kitchen, Study/Library, Loft, Open Floor Plan, Laundry Main Level, Walk in Closets
- Legal Desc Lot: 107
- Legal Description: CB 4450G (DAVIS RANCH UT-2), BLOCK 230 LOT 107 2019-CREATED
- Occupancy: Owner
- Ph To Show: 210-222-2227
- Possession: Closing/Funding
- Style: Two Story
Owner Information
- Owner Lrealreb: No
Contact Info

- Cynthia Acosta, ABR,GRI,REALTOR ®
- Premier Realty Group
- Mobile: 210.260.1700
- Mobile: 210.260.1700
- cynthiatxrealtor@gmail.com
Property Location and Similar Properties
Nearby Subdivisions
Autumn Ridge
Bexar
Bison Ridge At Westpointe
Braun Heights
Braun Hollow
Braun Landings
Braun Point
Braun Station
Braun Station East
Braun Station West
Braun Willow
Brauns Farm
Breidgewood Estates
Bricewood
Bridgewood
Bridgewood Estates
Bridgewood Sub
Camino Bandera
Canyon Parke
Canyon Pk Est Remuda
Chase Oaks
Corley Farms
Cross Creek
Davis Ranch
Finesilver
Geronimo Forest
Guilbeau Gardens
Heritage Farm
Hills Of Shaenfield
Kallison Ranch
Kallison Ranch Ii - Bexar Coun
Laura Heights
Laurel Heights
Meadows At Bridgewood
Oak Grove
Oasis
Prescott Oaks
Remuda Ranch
Remuda Ranch North Subd
Riverstone At Westpointe
Rosemont Heights
Saddlebrook
Sagebrooke
Sagewood
Shaenfield Place
Silver Canyon
Silver Oaks
Silverbrook
Silverbrook Ns
Stagecoach Run
Stagecoach Run Ns
Stillwater Ranch
Stonefield
Stonefield Estates
Talise De Culebra
The Hills Of Shaenfield
The Orchards At Valley Ranch
Townsquare
Tribute Ranch
Valley Ranch
Valley Ranch - Bexar County
Waterwheel
Waterwheel Unit 1 Phase 1
Waterwheel Unit 1 Phase 2
Wild Horse Overlook
Wildhorse
Wildhorse At Tausch Farms
Wildhorse Vista
Wind Gate Ranch
Woods End
