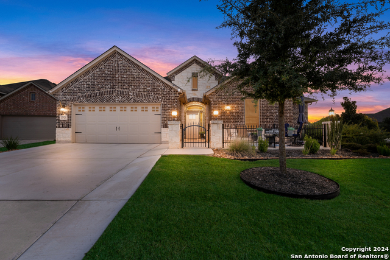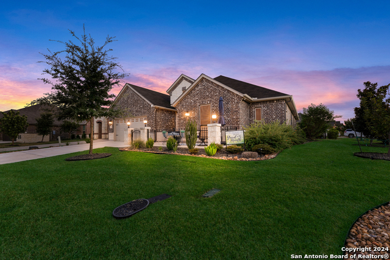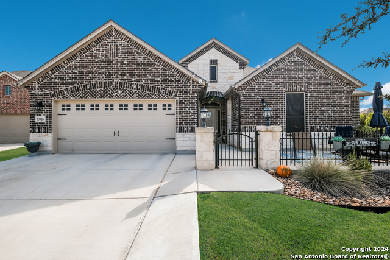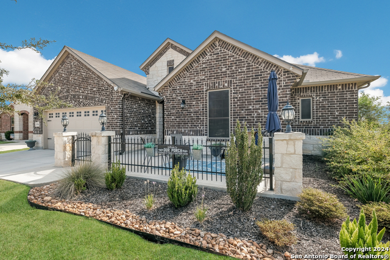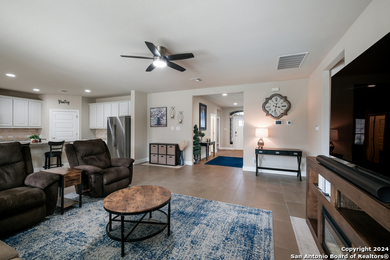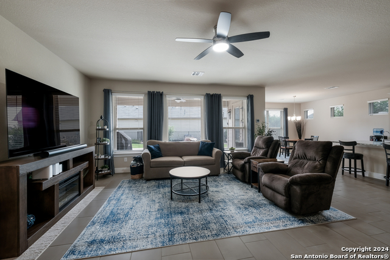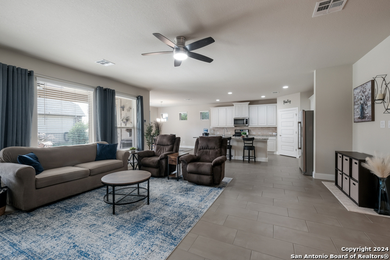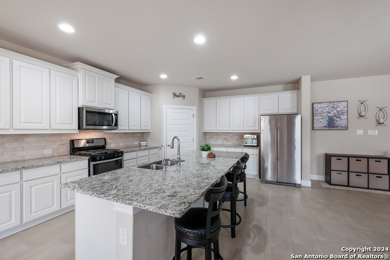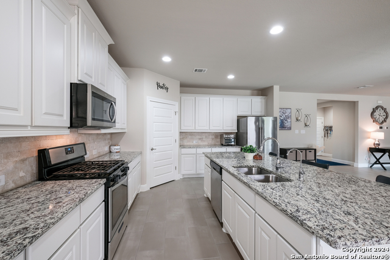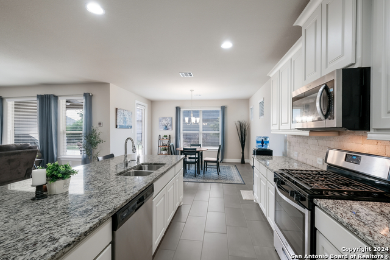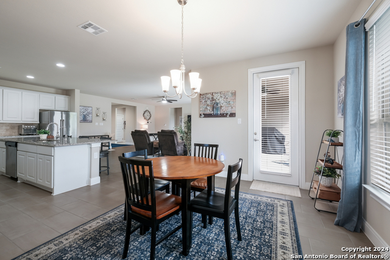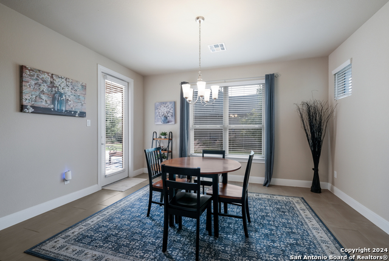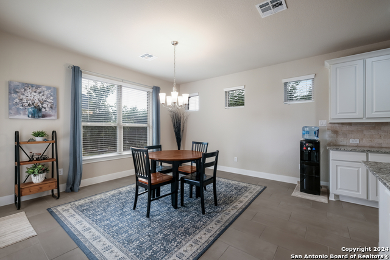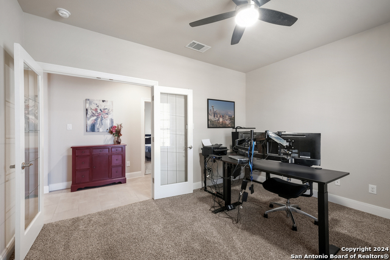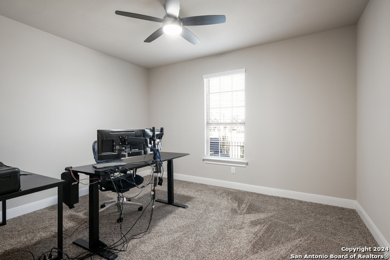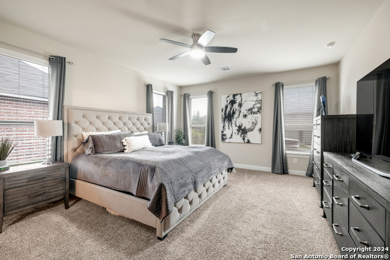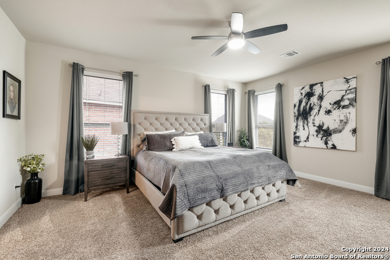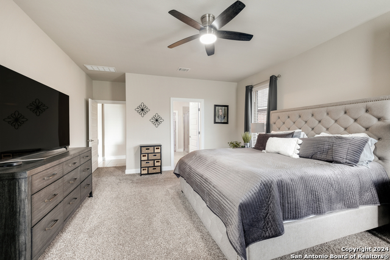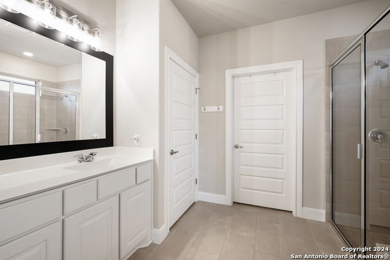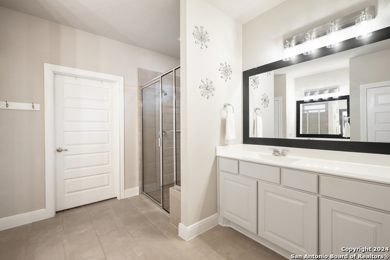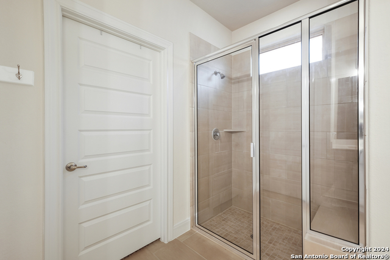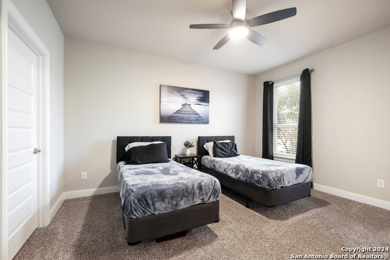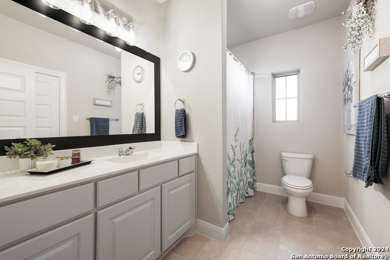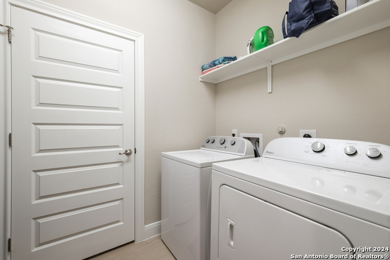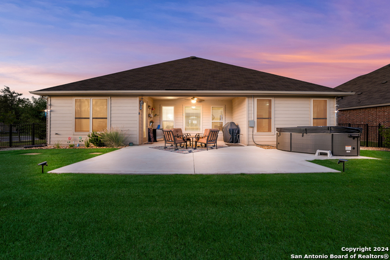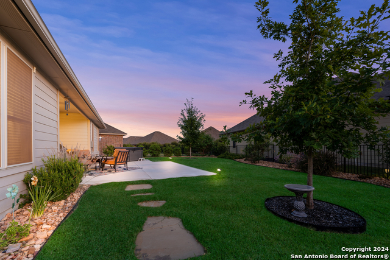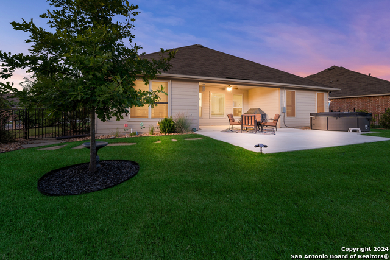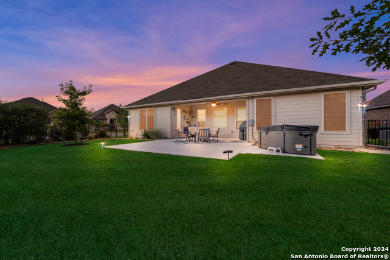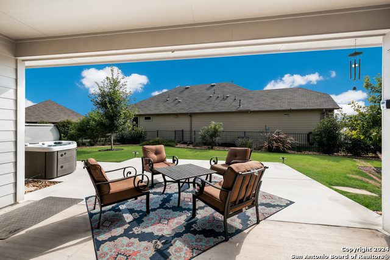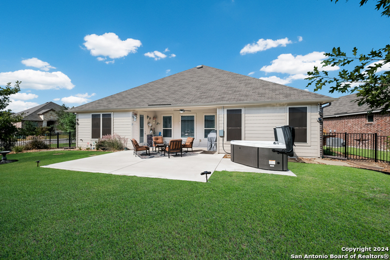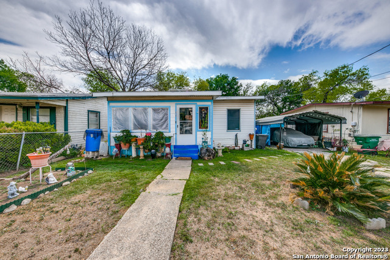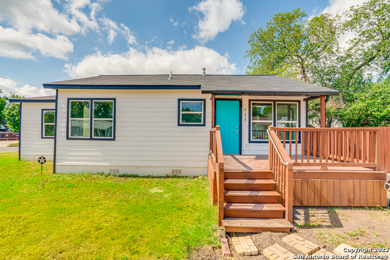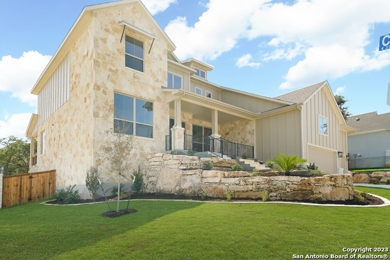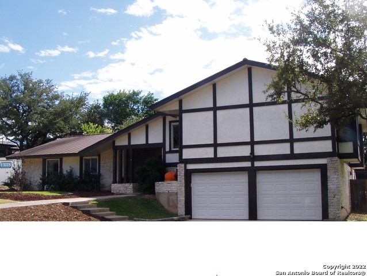13926 Cool Dawn, San Antonio, TX 78254
Priced at Only: $385,000
Would you like to sell your home before you purchase this one?
- MLS#: 1818388 ( Single Residential )
- Street Address: 13926 Cool Dawn
- Viewed: 12
- Price: $385,000
- Price sqft: $171
- Waterfront: No
- Year Built: 2021
- Bldg sqft: 2250
- Bedrooms: 3
- Total Baths: 3
- Full Baths: 2
- 1/2 Baths: 1
- Garage / Parking Spaces: 2
- Days On Market: 28
- Additional Information
- County: BEXAR
- City: San Antonio
- Zipcode: 78254
- Subdivision: The Orchards At Valley Ranch
- District: Northside
- Elementary School: Kallison
- Middle School: FOLKS
- High School: Harlan
- Provided by: Keller Williams City-View
- Contact: Tyler Moore
- (210) 696-9996

- DMCA Notice
Description
This beautifully landscaped one story home is situated on a great corner lot in the highly sought after gated community, The Orchards at Valley Ranch. This flexible floor plan is set up as a 2 bedroom, 2.5 baths, with a dedicated office space that can easily be a 3rd bedroom. The seller is open to adding a closet to the office/3rd bedroom with an acceptable offer. This home boasts a spacious living area seamlessly connected to a separate dining space, perfect for entertaining. The large open kitchen showcases gorgeous granite countertops, an eat in breakfast bar, and plenty of cabinet space. French doors open to the private office, offering a quiet workspace with a touch of elegance. The home's 9 foot ceilings add a sense of grandeur, while the primary bathroom includes a luxurious double vanity and a standing shower. Step outside to enjoy the covered patio, with a natural gas outlet, making it perfect for outdoor cooking or heating. The widened driveway offers extra parking or added convenience. A Rachio smart watering device allows scheduling and management of the irrigation from the convenience of your phone. This home is full of charm and modern amenities, making it a perfect fit for comfortable living. Conveniently located near Loop 1604 and 151, various shopping and dining options are just minutes away. Schedule your showing today!
Payment Calculator
- Principal & Interest -
- Property Tax $
- Home Insurance $
- HOA Fees $
- Monthly -
Features
Building and Construction
- Builder Name: DR Horton
- Construction: Pre-Owned
- Exterior Features: Brick, 3 Sides Masonry, Cement Fiber
- Floor: Carpeting, Ceramic Tile
- Foundation: Slab
- Kitchen Length: 16
- Roof: Composition
- Source Sqft: Appsl Dist
Land Information
- Lot Description: On Greenbelt
- Lot Improvements: Street Paved, Curbs, Street Gutters, Sidewalks, Streetlights, Fire Hydrant w/in 500', Asphalt
School Information
- Elementary School: Kallison
- High School: Harlan HS
- Middle School: FOLKS
- School District: Northside
Garage and Parking
- Garage Parking: Two Car Garage, Attached
Eco-Communities
- Energy Efficiency: 16+ SEER AC, Programmable Thermostat, 12"+ Attic Insulation, Radiant Barrier, High Efficiency Water Heater
- Green Certifications: HERS Rated
- Green Features: Drought Tolerant Plants, Low Flow Commode
- Water/Sewer: Water System, Sewer System
Utilities
- Air Conditioning: One Central
- Fireplace: Not Applicable
- Heating Fuel: Natural Gas
- Heating: Central
- Recent Rehab: No
- Utility Supplier Elec: CPS
- Utility Supplier Gas: CPS
- Utility Supplier Sewer: SAWS
- Utility Supplier Water: SAWS
- Window Coverings: Some Remain
Amenities
- Neighborhood Amenities: Controlled Access, Pool, Tennis, Clubhouse, Park/Playground, Jogging Trails, Sports Court, Bike Trails, BBQ/Grill, Basketball Court, Volleyball Court, Lake/River Park, Fishing Pier, Other - See Remarks
Finance and Tax Information
- Days On Market: 15
- Home Owners Association Fee: 277
- Home Owners Association Frequency: Quarterly
- Home Owners Association Mandatory: Mandatory
- Home Owners Association Name: COMMUNITY ASSOCIATION MANAGEMENT COMPANY
- Total Tax: 7064.4
Other Features
- Block: 161
- Contract: Exclusive Right To Sell
- Instdir: From1604 West, To Shaenfield Rd take a right, 2nd Exit Galm Rd, Right High Branch, Left Monument Parke, Left Wichita Parke, Turn Right, Left Wild Rye, Right Ranch View E, 2nd Exit Ranch View E, Left Prosper Oaks, Left Sundrop Valley, Right Cool Dawn
- Interior Features: One Living Area, Eat-In Kitchen, Island Kitchen, Breakfast Bar, Walk-In Pantry, Study/Library, Utility Room Inside, Secondary Bedroom Down, 1st Floor Lvl/No Steps, Open Floor Plan, Cable TV Available, High Speed Internet, All Bedrooms Downstairs, Laundry Main Level, Laundry Room, Walk in Closets, Attic - Access only, Attic - Radiant Barrier Decking
- Legal Desc Lot: 10
- Legal Description: CB 4451E (VALLEY RANCH-UT 3A, ENCLAVE), BLOCK 161 LOT 10 201
- Occupancy: Owner
- Ph To Show: 210-222-2227
- Possession: Closing/Funding
- Style: One Story, Contemporary
- Views: 12
Owner Information
- Owner Lrealreb: No
Contact Info

- Cynthia Acosta, ABR,GRI,REALTOR ®
- Premier Realty Group
- Mobile: 210.260.1700
- Mobile: 210.260.1700
- cynthiatxrealtor@gmail.com
Property Location and Similar Properties
Nearby Subdivisions
Autumn Ridge
Bexar
Bison Ridge At Westpointe
Braun Heights
Braun Hollow
Braun Landings
Braun Point
Braun Station
Braun Station East
Braun Station West
Braun Willow
Brauns Farm
Breidgewood Estates
Bricewood
Bridgewood
Bridgewood Estates
Bridgewood Sub
Camino Bandera
Canyon Pk Est Remuda
Chase Oaks
Corley Farms
Cross Creek
Davis Ranch
Finesilver
Geronimo Forest
Guilbeau Gardens
Heritage Farm
Hills Of Shaenfield
Kallison Ranch
Kallison Ranch Ii - Bexar Coun
Laura Heights
Laurel Heights
Meadows At Bridgewood
Mystic Park Sub
Oak Grove
Oasis
Prescott Oaks
Remuda Ranch
Remuda Ranch North Subd
Riverstone At Westpointe
Rosemont Heights
Saddlebrook
Sagebrooke
Sagewood
Shaenfield Place
Silver Canyon
Silver Oaks
Silverbrook
Silverbrook Ns
Stagecoach Run
Stagecoach Run Ns
Stillwater Ranch
Stonefield
Stonefield Estates
Talise De Culebra
The Hills Of Shaenfield
The Orchards At Valley Ranch
Townsquare
Tribute Ranch
Valley Ranch
Valley Ranch - Bexar County
Waterwheel
Waterwheel Unit 1 Phase 1
Waterwheel Unit 1 Phase 2
Wild Horse Overlook
Wildhorse
Wildhorse At Tausch Farms
Wildhorse Vista
Wind Gate Ranch
Woods End
