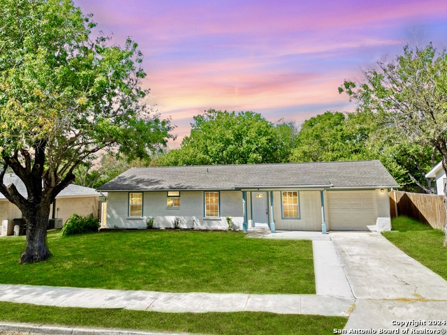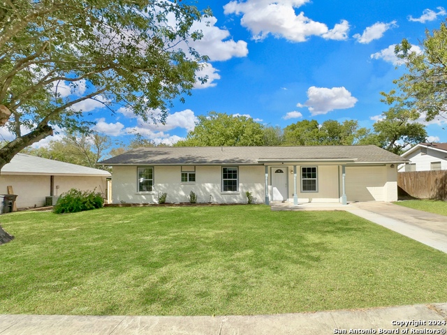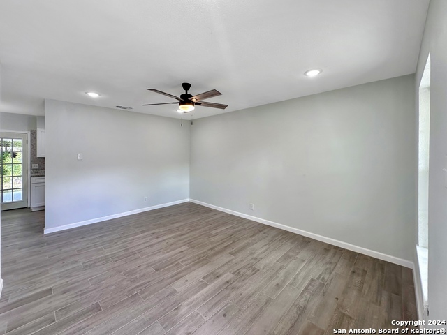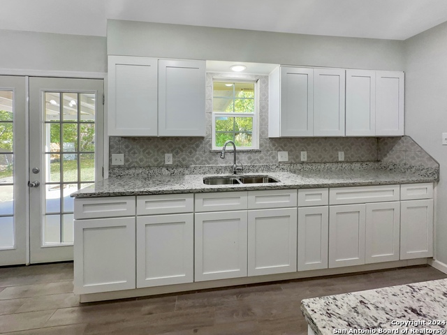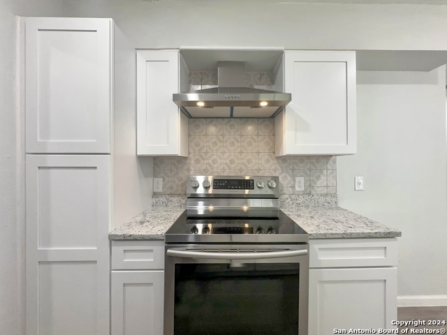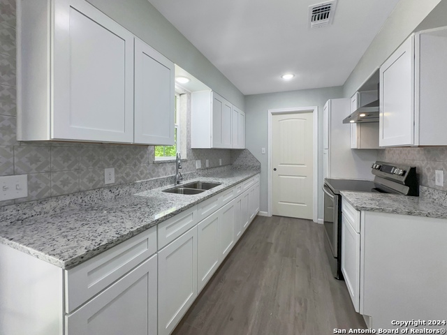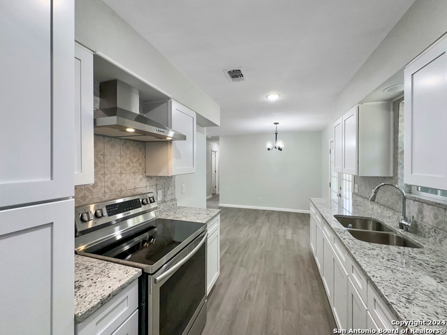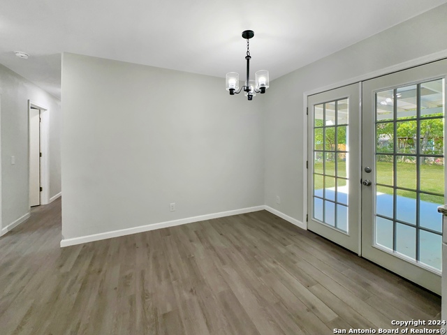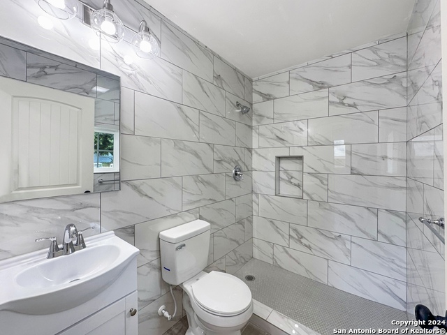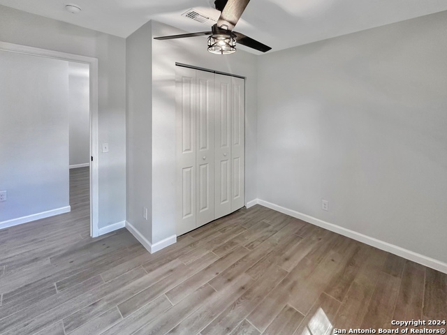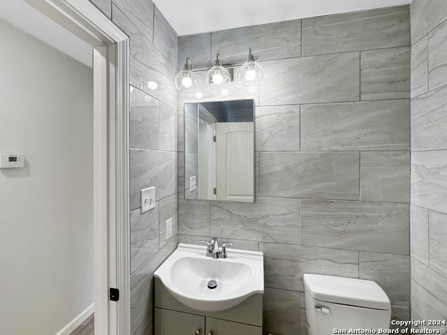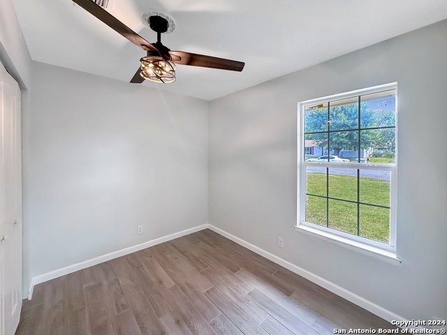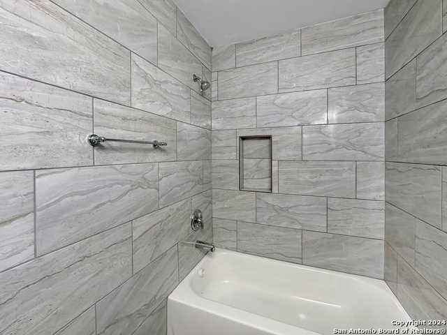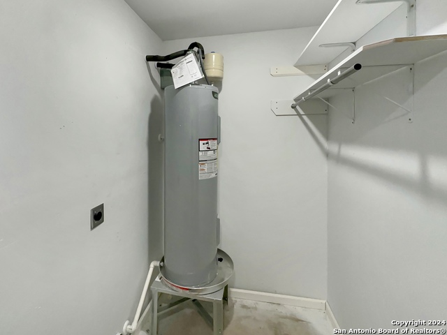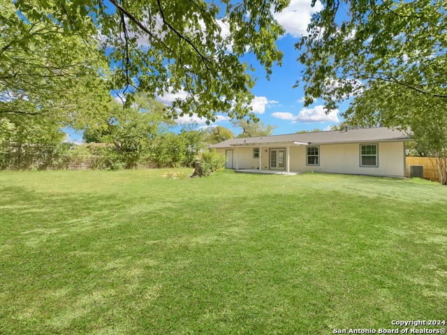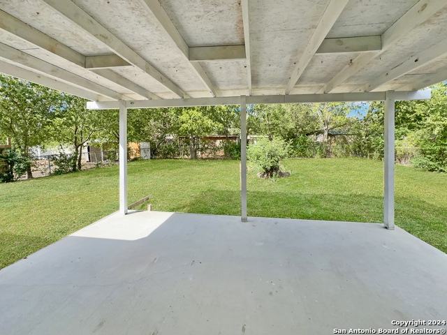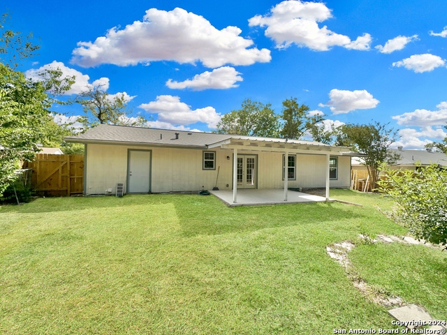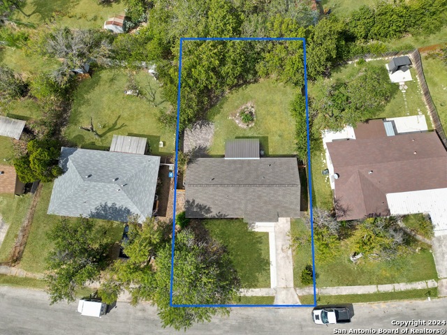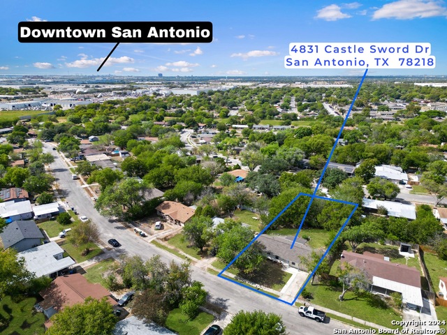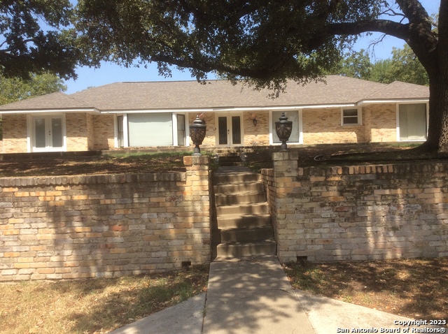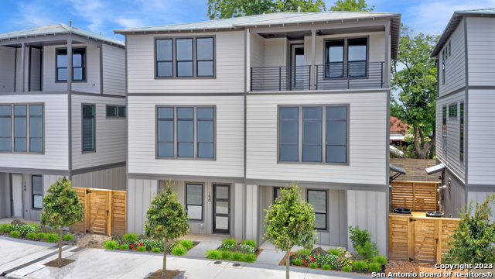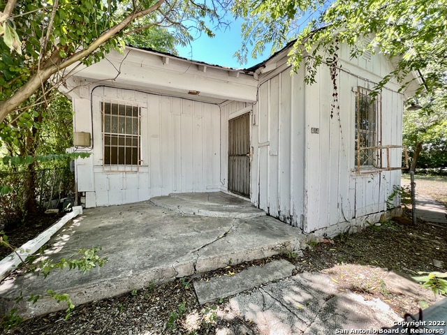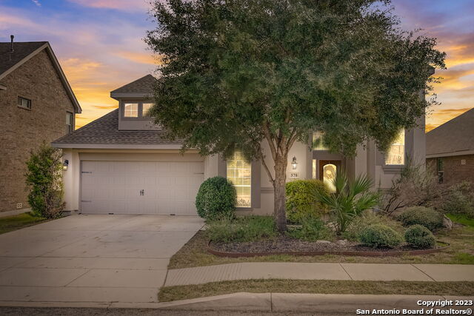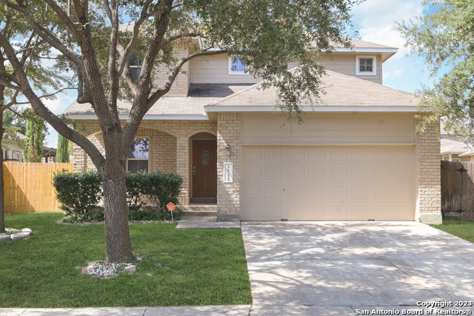4831 Castle Sword, San Antonio, TX 78218
Priced at Only: $238,900
Would you like to sell your home before you purchase this one?
- MLS#: 1818357 ( Single Residential )
- Street Address: 4831 Castle Sword
- Viewed: 37
- Price: $238,900
- Price sqft: $228
- Waterfront: No
- Year Built: 1969
- Bldg sqft: 1050
- Bedrooms: 4
- Total Baths: 2
- Full Baths: 2
- Garage / Parking Spaces: 1
- Days On Market: 70
- Additional Information
- County: BEXAR
- City: San Antonio
- Zipcode: 78218
- Subdivision: East Village
- District: Judson
- Elementary School: Park Village
- Middle School: Kirby
- High School: Wagner
- Provided by: M Effect Realty
- Contact: Jesus Meave
- (210) 396-1763

- DMCA Notice
Description
Beautifully Remodeled 4 Bedroom Home in Prime Location Near I 35, Loop 410, & Downtown San Antonio! This stunning 4 bedroom, 2 bath home sits on a spacious .193 acre lot in a highly sought after area, just minutes from Fort Sam Military Base, shopping, dining, schools, & entertainment. With a brand new roof, plumbing, electrical system, exterior siding, & extended driveway all city permitted & approved this home is like new construction in a charming, established neighborhood. Discover modern tile flooring throughout (no carpet!), freshly painted walls, & new ceiling fans in every room. The bright kitchen features custom soft close cabinets, sleek granite countertops, a stylish backsplash, & brand new stainless steel appliances, including a range &vent hood. Both bathrooms have been fully updated with tiled walls all around, all new doors & windows bring plenty of natural light into every space. Additional upgrades include a new HVAC system (inside & out), new water heater, updated electrical meters, & new light fixtures. The solid slab foundation is in excellent working order. Outside, enjoy the large covered patio, perfect for relaxing or entertaining, surrounded by mature trees & great curb appeal. No HOA to worry about making this home is a rare find. Don't miss your chance to own a like new home in an unbeatable location schedule your showing today & make your offer before it's gone!
Payment Calculator
- Principal & Interest -
- Property Tax $
- Home Insurance $
- HOA Fees $
- Monthly -
Features
Building and Construction
- Apprx Age: 55
- Builder Name: UNK
- Construction: Pre-Owned
- Exterior Features: Siding
- Floor: Ceramic Tile
- Foundation: Slab
- Kitchen Length: 10
- Roof: Composition
- Source Sqft: Appsl Dist
Land Information
- Lot Improvements: Street Paved, Curbs, Sidewalks, City Street
School Information
- Elementary School: Park Village
- High School: Wagner
- Middle School: Kirby
- School District: Judson
Garage and Parking
- Garage Parking: One Car Garage
Eco-Communities
- Energy Efficiency: Ceiling Fans
- Water/Sewer: Water System, Sewer System
Utilities
- Air Conditioning: One Central
- Fireplace: Not Applicable
- Heating Fuel: Electric
- Heating: Central
- Recent Rehab: Yes
- Utility Supplier Elec: CPS
- Utility Supplier Gas: N/A
- Utility Supplier Sewer: SAWS
- Utility Supplier Water: SAWS
- Window Coverings: None Remain
Amenities
- Neighborhood Amenities: None
Finance and Tax Information
- Days On Market: 60
- Home Faces: East
- Home Owners Association Mandatory: None
- Total Tax: 3888
Other Features
- Contract: Exclusive Right To Sell
- Instdir: From I-35/NE I-410 Loop, Exit Eisenhauer Rd - go East. Right on Midcrown Dr. Then another Right on Castle Sword.
- Interior Features: One Living Area, Eat-In Kitchen, Two Eating Areas, Utility Area in Garage, Cable TV Available, High Speed Internet, All Bedrooms Downstairs, Laundry Main Level, Laundry in Garage
- Legal Desc Lot: 39
- Legal Description: NCB 15799 BLK 009 LOT 39
- Miscellaneous: Virtual Tour
- Occupancy: Home Tender
- Ph To Show: 210-222-2227
- Possession: Closing/Funding
- Style: One Story
- Views: 37
Owner Information
- Owner Lrealreb: No
Contact Info

- Cynthia Acosta, ABR,GRI,REALTOR ®
- Premier Realty Group
- Mobile: 210.260.1700
- Mobile: 210.260.1700
- cynthiatxrealtor@gmail.com
Property Location and Similar Properties
Nearby Subdivisions
Camelot
Camelot 1
East Terrell Heights
East Terrell Hills
East Terrell Hills Heights
East Terrell Hills Ne
East Village
East Village Jdne
Estrella
Fairfield
North Alamo Height
North Alamo Heights
North Star Hills Ne
Northeast Crossing
Northeast Crossing Tif 2
Oakwell Farms
Park Village
Terrell Heights
Terrell Hills
Wilshire
Wilshire Estates
Wilshire Park
Wilshire Terrace
Wood Glen
