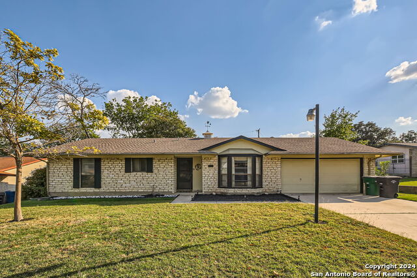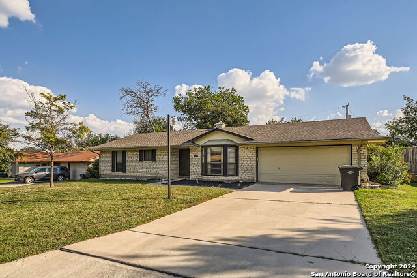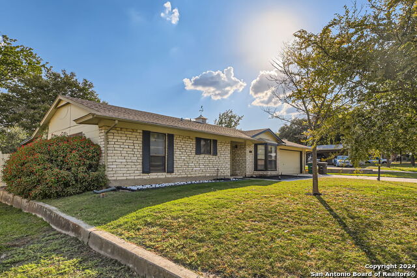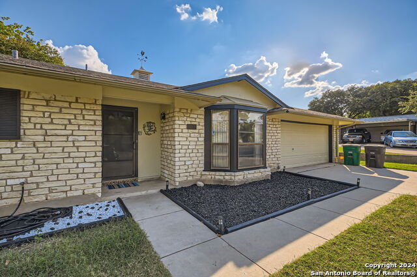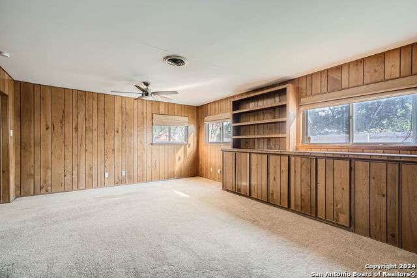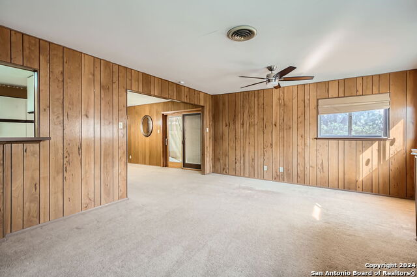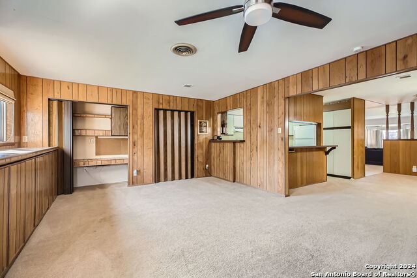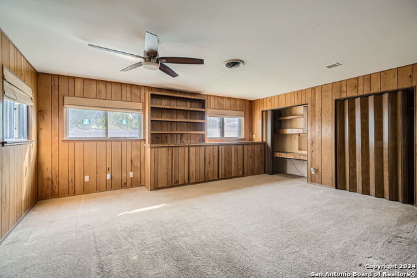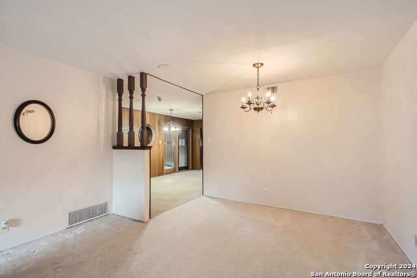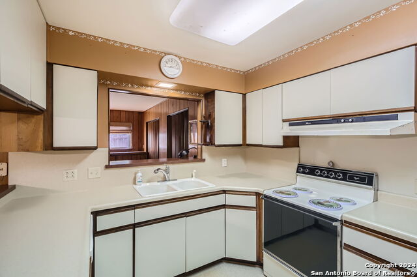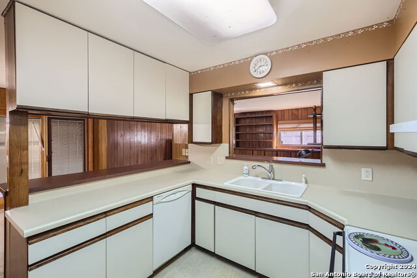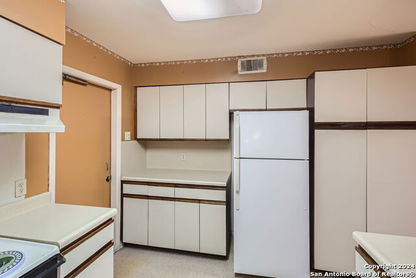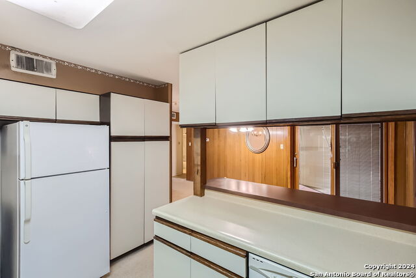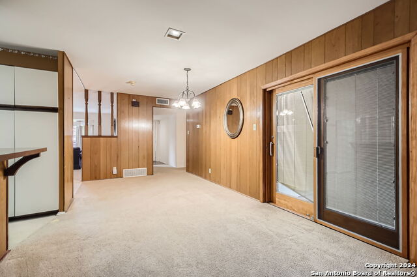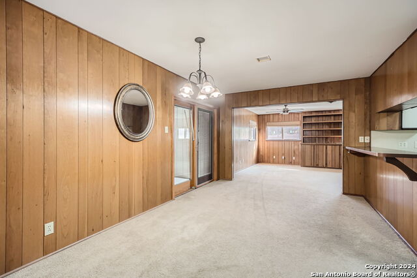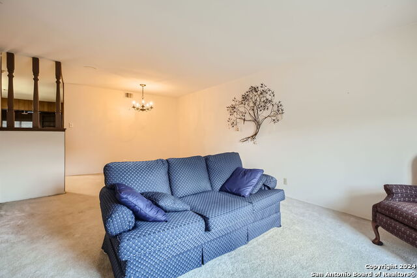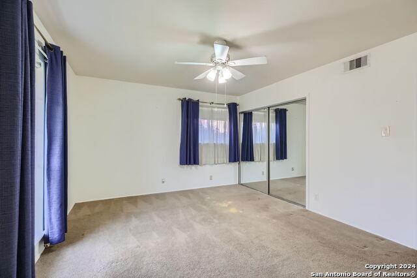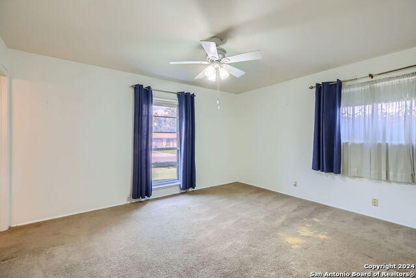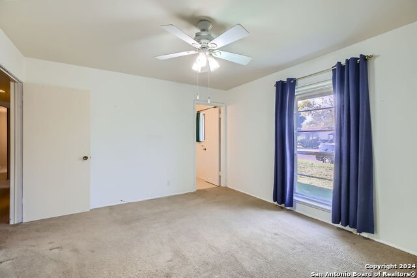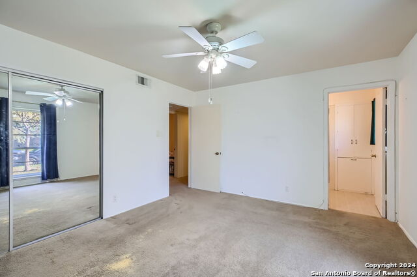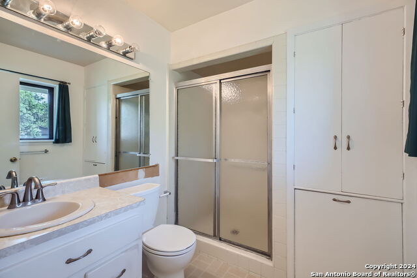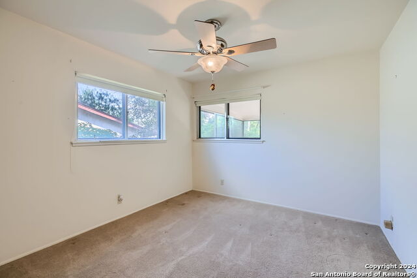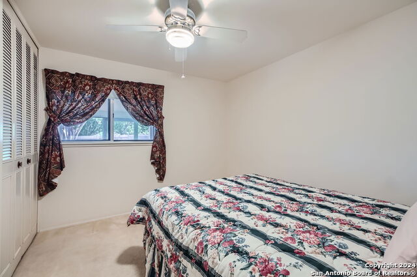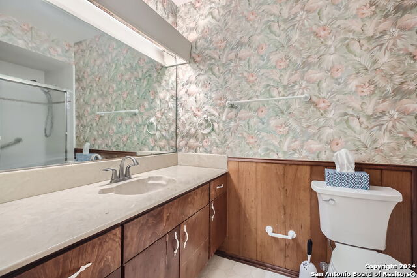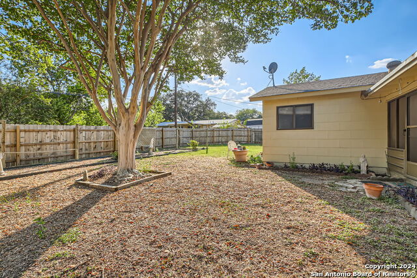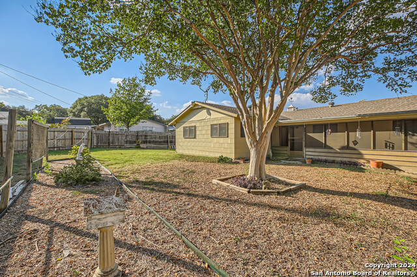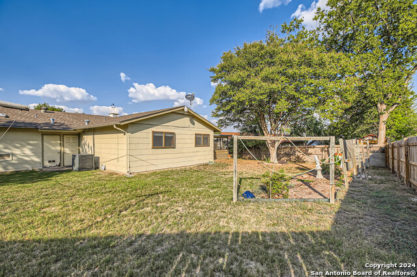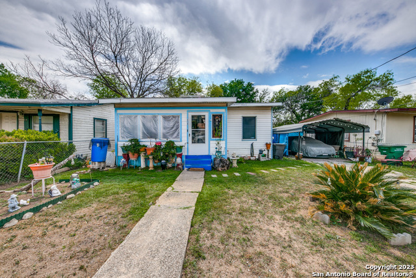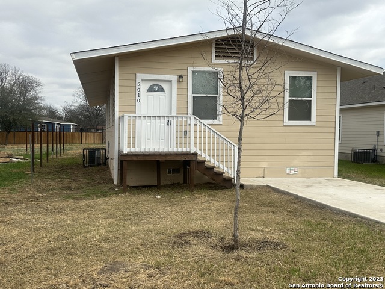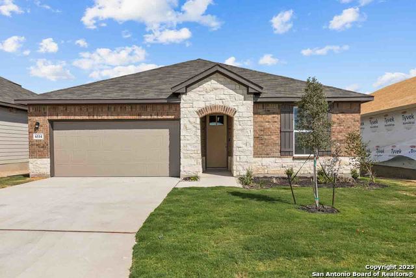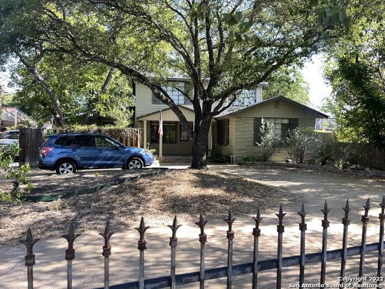3018 Tawny Oak Drive, San Antonio, TX 78230
Priced at Only: $260,000
Would you like to sell your home before you purchase this one?
- MLS#: 1818160 ( Single Residential )
- Street Address: 3018 Tawny Oak Drive
- Viewed: 9
- Price: $260,000
- Price sqft: $150
- Waterfront: No
- Year Built: 1962
- Bldg sqft: 1738
- Bedrooms: 3
- Total Baths: 2
- Full Baths: 2
- Garage / Parking Spaces: 2
- Days On Market: 29
- Additional Information
- County: BEXAR
- City: San Antonio
- Zipcode: 78230
- Subdivision: Green Briar
- District: North East I.S.D
- Elementary School: Colonial Hills
- Middle School: Jackson
- High School: Lee
- Provided by: Kimberly Howell Properties
- Contact: Kimberly Howell
- (210) 861-0188

- DMCA Notice
Description
Nestled in the Green Briar neighborhood, this single story home offers 1,738 square feet of living space on nearly a quarter of an acre. The property features three bedrooms and two baths, providing a comfortable layout for various living arrangements. A highlight of the home is the large Florida room at the rear, offering additional living space and views of the backyard. The property includes a privacy fence, ensuring a sense of seclusion, and a two car garage for convenience. Built ins in the home add character and practical storage solutions. Situated in the North East ISD, this home combines a great location with ample space. With its generous lot size and single story layout, the property presents opportunities for personalization. This home could be an ideal choice for those seeking a solid foundation in an established neighborhood.
Payment Calculator
- Principal & Interest -
- Property Tax $
- Home Insurance $
- HOA Fees $
- Monthly -
Features
Building and Construction
- Apprx Age: 62
- Builder Name: Unknown
- Construction: Pre-Owned
- Exterior Features: Stone/Rock
- Floor: Carpeting, Ceramic Tile, Linoleum
- Foundation: Slab
- Other Structures: None
- Roof: Composition
- Source Sqft: Appraiser
Land Information
- Lot Description: Mature Trees (ext feat), Level
- Lot Improvements: Street Paved, Curbs, Streetlights, Asphalt, City Street
School Information
- Elementary School: Colonial Hills
- High School: Lee
- Middle School: Jackson
- School District: North East I.S.D
Garage and Parking
- Garage Parking: Two Car Garage, Attached
Eco-Communities
- Energy Efficiency: Ceiling Fans
- Water/Sewer: Water System, Sewer System, City
Utilities
- Air Conditioning: One Central
- Fireplace: Not Applicable
- Heating Fuel: Natural Gas
- Heating: Central, 1 Unit
- Recent Rehab: No
- Utility Supplier Elec: CPS
- Utility Supplier Gas: CPS
- Utility Supplier Grbge: City
- Utility Supplier Sewer: SAWS
- Utility Supplier Water: SAWS
- Window Coverings: All Remain
Amenities
- Neighborhood Amenities: None
Finance and Tax Information
- Days On Market: 21
- Home Faces: North, East
- Home Owners Association Mandatory: None
- Total Tax: 5898.3
Rental Information
- Currently Being Leased: No
Other Features
- Accessibility: Level Lot, Level Drive, No Stairs, First Floor Bath, Full Bath/Bed on 1st Flr, First Floor Bedroom, Stall Shower
- Contract: Exclusive Right To Sell
- Instdir: Loop 1604 to to I10 E (inside Loop). Take Exit 562 toward Callaghan Road. L onto Callaghan Road. R onto Woodcliffe Drive. R onto Windlake Drive. R onto Tawny Oak Drive.
- Interior Features: Two Living Area, Liv/Din Combo, Two Eating Areas, Breakfast Bar, Florida Room, Secondary Bedroom Down, 1st Floor Lvl/No Steps, Cable TV Available, High Speed Internet, All Bedrooms Downstairs, Laundry Main Level, Telephone
- Legal Description: NCB 13265 BLK 5 LOT 8 # 4127-452
- Miscellaneous: None/not applicable
- Occupancy: Vacant
- Ph To Show: 210-222-2227
- Possession: Closing/Funding
- Style: One Story, Traditional
Owner Information
- Owner Lrealreb: No
Contact Info

- Cynthia Acosta, ABR,GRI,REALTOR ®
- Premier Realty Group
- Mobile: 210.260.1700
- Mobile: 210.260.1700
- cynthiatxrealtor@gmail.com
Property Location and Similar Properties
Nearby Subdivisions
Carmen Heights
Charter Oaks
Colonial Hills
Colonial Oaks
Colonial Village
Colonies North
Creekside Court
Dreamland Oaks
Elm Creek
Enclave Elm Creek
Estates Of Alon
Foothills
Gdn Hms At Shavano Ridge
Green Briar
Hidden Creek
Hunters Creek
Hunters Creek North
Huntington Place
Inverness
Kings Grant Forest
La Terrace
Mid Acres
Mission Oaks
Mission Trace
N/a
Oakcreek Northwest
Orsinger Lane
Orsinger Lane Gdn Hmsns
Park Forest
River Oaks
Shavano Forest
Shavano Heights
Shavano Heights Ns
Shavano Ridge
Shenandoah
Summit Of Colonies N
The Enclave At Elm Creek - Bex
The Summit
Wellsprings
Whispering Oaks
Wilson Gardens
Woodland Manor
Woods Of Alon
