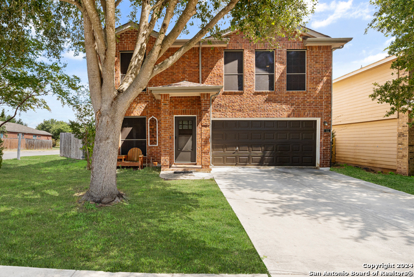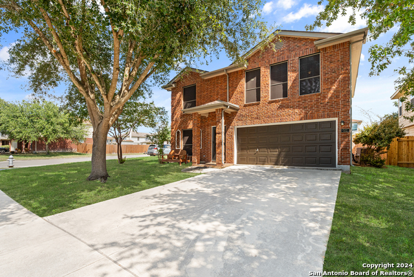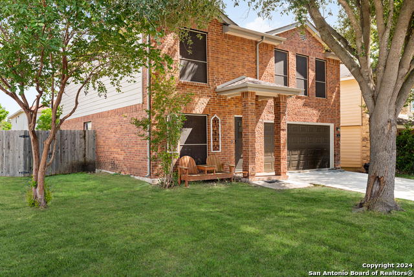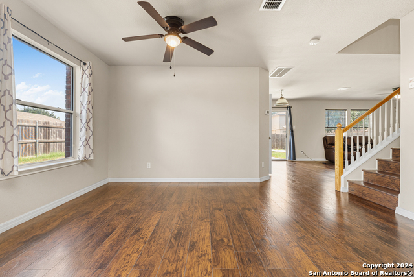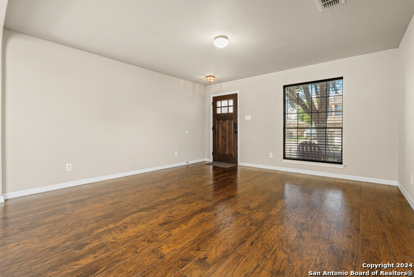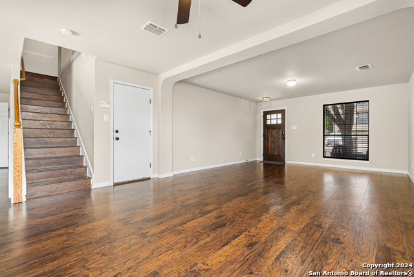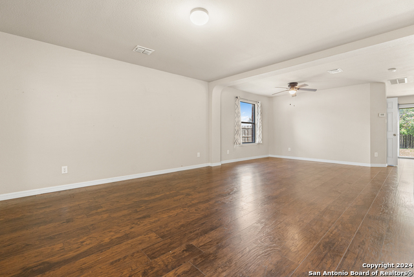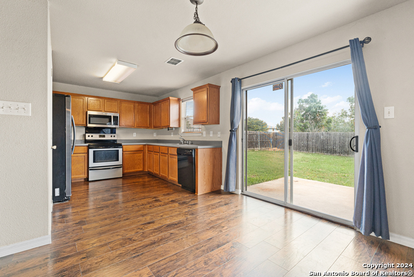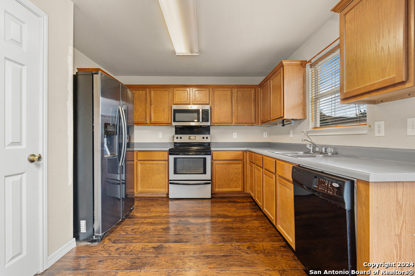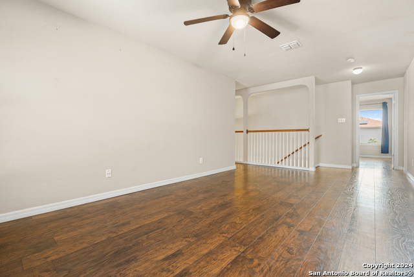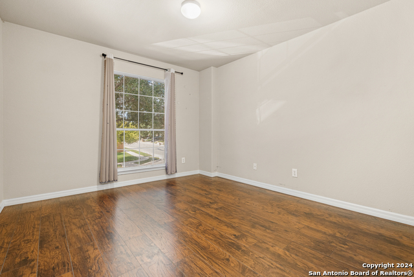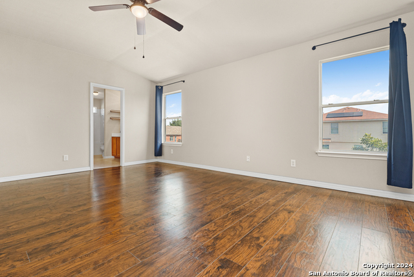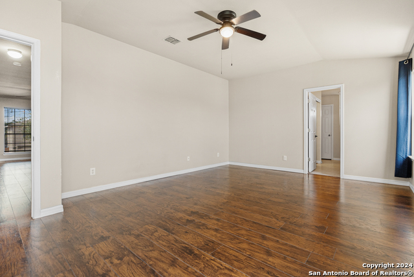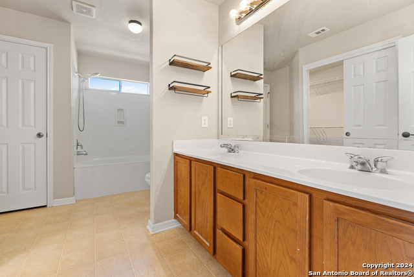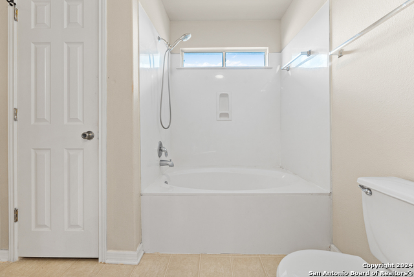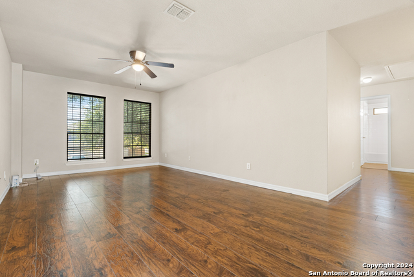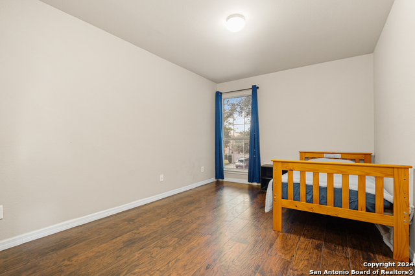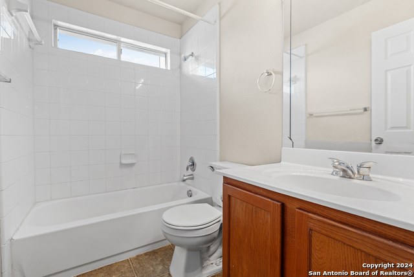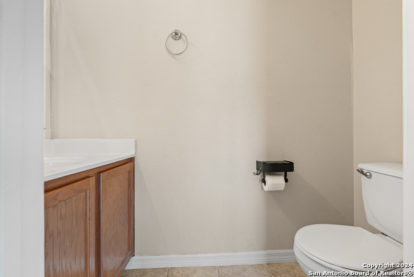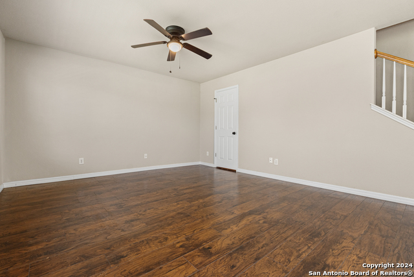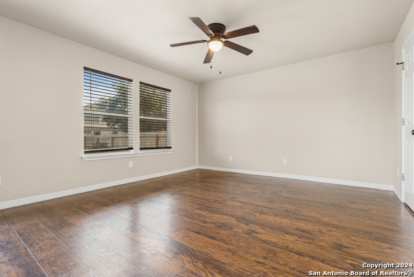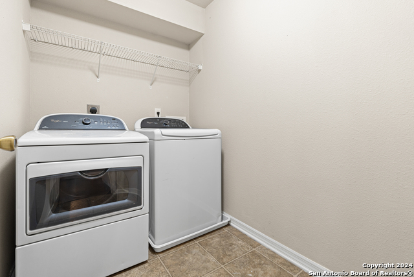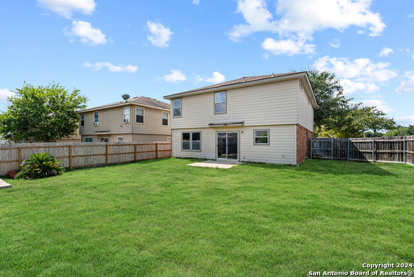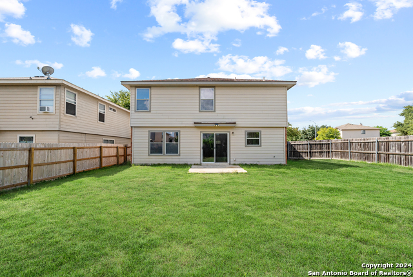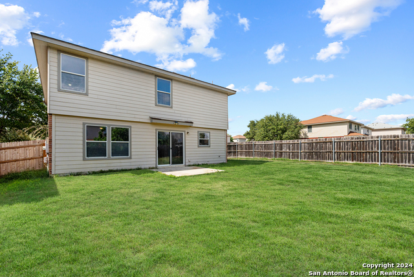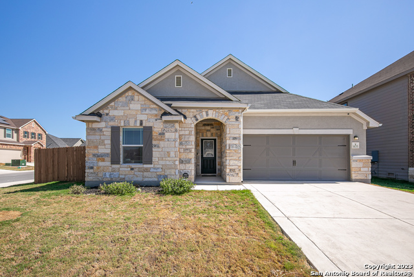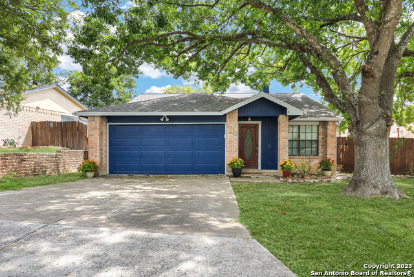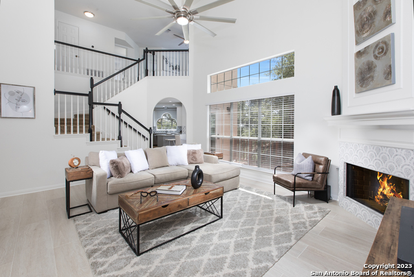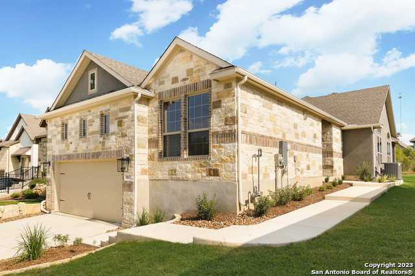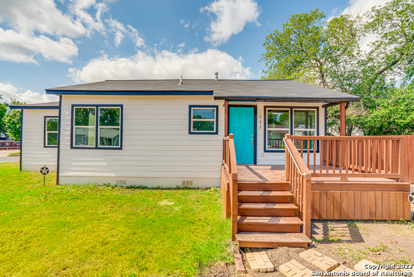502 Candy Dr, Converse, TX 78109
Priced at Only: $235,000
Would you like to sell your home before you purchase this one?
- MLS#: 1817910 ( Single Residential )
- Street Address: 502 Candy Dr
- Viewed: 5
- Price: $235,000
- Price sqft: $108
- Waterfront: No
- Year Built: 2006
- Bldg sqft: 2172
- Bedrooms: 3
- Total Baths: 3
- Full Baths: 2
- 1/2 Baths: 1
- Garage / Parking Spaces: 2
- Days On Market: 31
- Additional Information
- County: BEXAR
- City: Converse
- Zipcode: 78109
- Subdivision: Astoria Place
- District: Judson
- Elementary School: Converse
- Middle School: Judson
- High School: Judson
- Provided by: LPT Realty, LLC
- Contact: Kevin Gomez
- (210) 845-2924

- DMCA Notice
Description
Discover comfort and style in this inviting 3 bedroom, 2.5 bathroom home, perfect for family living and entertaining. With 2,172 square feet of thoughtfully designed space spread across two stories, this property offers room to grow and create lasting memories. Situated on a 0.152 acre lot, the home boasts a large, private backyard ideal for outdoor activities and relaxation. As you approach, you'll be greeted by a charming exterior featuring a mature tree that provides natural shade and enhances curb appeal. Step inside to discover an open and inviting interior, where beautiful laminate wood flooring flows seamlessly throughout, adding warmth and easy maintenance to your daily life. The home's layout maximizes living space, with a large loft upstairs that offers versatility for a home office, playroom, or additional family area. Downstairs, you'll find ample room for both everyday living and entertaining guests. The spacious backyard is perfect for gardening, hosting barbecues, or simply enjoying nature, while the privacy fence ensures a secure and secluded outdoor retreat. Located in a desirable neighborhood, this home combines the best of comfortable living with modern amenities, making it an ideal choice for your next family home.
Payment Calculator
- Principal & Interest -
- Property Tax $
- Home Insurance $
- HOA Fees $
- Monthly -
Features
Building and Construction
- Apprx Age: 18
- Builder Name: DR Horton
- Construction: Pre-Owned
- Exterior Features: Brick, 3 Sides Masonry, Siding
- Floor: Linoleum, Laminate
- Foundation: Slab
- Kitchen Length: 16
- Roof: Composition
- Source Sqft: Appsl Dist
Land Information
- Lot Description: Corner, Cul-de-Sac/Dead End, Mature Trees (ext feat)
- Lot Improvements: Street Paved, Curbs, Sidewalks, Fire Hydrant w/in 500', Asphalt
School Information
- Elementary School: Converse
- High School: Judson
- Middle School: Judson Middle School
- School District: Judson
Garage and Parking
- Garage Parking: Two Car Garage
Eco-Communities
- Water/Sewer: City
Utilities
- Air Conditioning: One Central
- Fireplace: Not Applicable
- Heating Fuel: Electric
- Heating: Central
- Utility Supplier Elec: CPS
- Window Coverings: Some Remain
Amenities
- Neighborhood Amenities: Park/Playground
Finance and Tax Information
- Days On Market: 23
- Home Owners Association Fee: 50
- Home Owners Association Frequency: Quarterly
- Home Owners Association Mandatory: Mandatory
- Home Owners Association Name: ASTORIA PLACE HOMEOWNERS ASSOCIATION
- Total Tax: 5608
Other Features
- Contract: Exclusive Right To Sell
- Instdir: From Loop 1604, go West onto FM 78 for approximately 1/2 mile then turn right onto N Seguin Rd. In 1/2 mile, turn left onto FM 1516 S / S Seguin Rd, then left onto Donalan Dr, and right onto Candy Dr. Property will be on your left.
- Interior Features: Two Living Area, Utility Room Inside, All Bedrooms Upstairs, Open Floor Plan, Laundry Upper Level, Walk in Closets
- Legal Description: CB 5070D BLK 8 LOT 7 JUDSON VALLEY SUBD PLAT 9563/157-161
- Occupancy: Owner
- Ph To Show: 210-222-2227
- Possession: Closing/Funding
- Style: Two Story
Owner Information
- Owner Lrealreb: No
Contact Info

- Cynthia Acosta, ABR,GRI,REALTOR ®
- Premier Realty Group
- Mobile: 210.260.1700
- Mobile: 210.260.1700
- cynthiatxrealtor@gmail.com
Property Location and Similar Properties
Nearby Subdivisions
Abbott Estates
Ackerman Gardens Unit-2
Astoria Place
Autumn Run
Avenida
Bridgehaven
Caledonian
Catalina
Chandler Crossing
Cimarron
Cimarron Country
Cimarron Jd
Cimarron Landing
Cimarron Trail
Cimarron Trail, Scheel Farms
Cimarron Trails
Cimarron Valley
Converse Heights
Converse Hill
Converse Hills
Copperfield
Dover
Dover Ii
Escondido Creek
Escondido Meadows
Escondido Meadows Subd
Escondido North
Escondido/parc At
Fair Meadows
Flora Meadows
Gardens Of Converse
Glenloch Farms
Green Rd/abbott Rd West
Green Td/abbott Rd West
Hanover Cove
Hightop Ridge
Horizon Point
Horizon Point-premeir Plus
Horizon Pointe
Horizon Pointe Ut-10b
Katzer Ranch
Kb Kitty Hawk
Kendall Brook
Kendall Brook Unit 1b
Key Largo
Knox Ridge
Lake Aire
Lakeaire
Liberte
Loma Alta
Loma Alta Estates
Macarthur Park
Meadow Brook
Meadow Ridge
Millers Point
Millican Grove
Miramar
Miramar Unit 1
N/a
Northampton
Notting Hill
Out Of Sa/bexar Co.
Out/converse
Paloma
Paloma Park
Paloma Subd
Paloma Unit 5a
Placid Park
Placid Park Area (jd)
Quail Ridge
Randolph Crossing
Randolph Valley
Rolling Creek
Rose Valley
Sage Meadows Ut-1
Santa Clara
Savannah Place
Savannah Place Unit 1
Savannah Place Ut-2
Scucisd/judson Rural Developme
Silverton Valley
Skyview
Summerhill
The Fields Of Dover
The Landing At Kitty Hawk
The Meadows
The Wilder
Ventura
Ventura Heights
Vista Real
Willow View Unit 1
Windfield
Windfield Unit1
Winterfell
