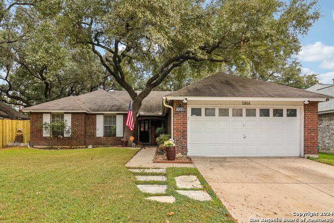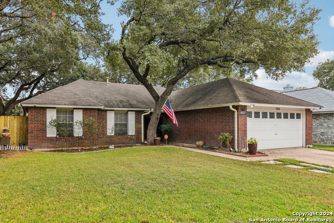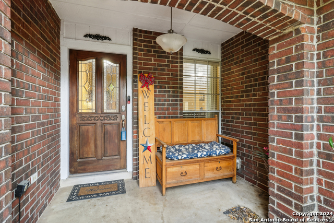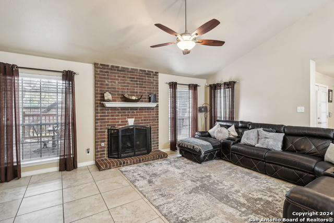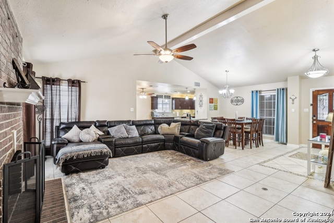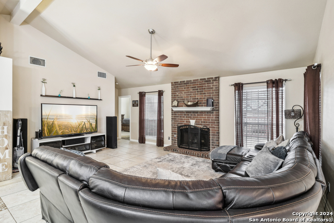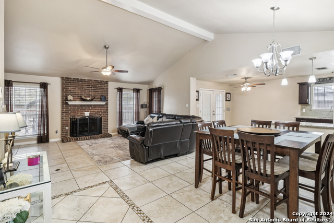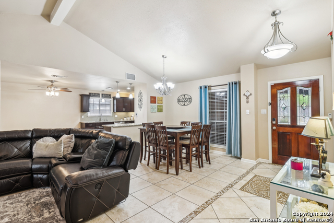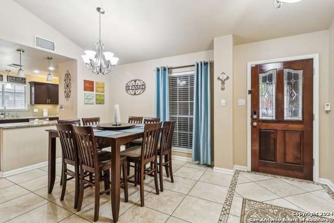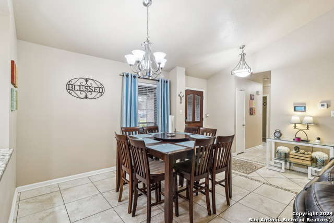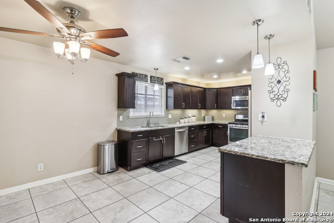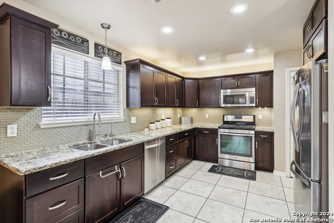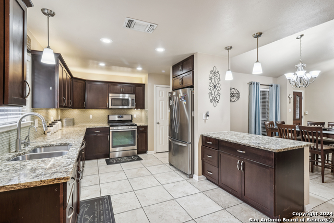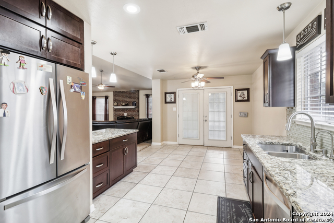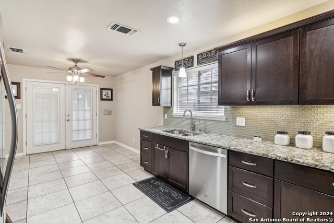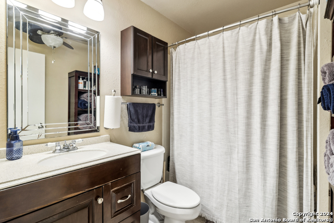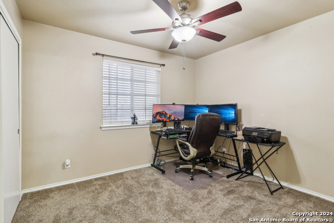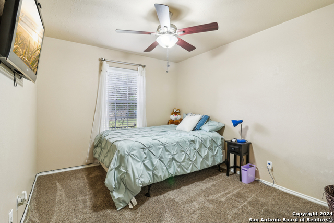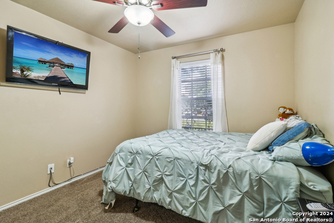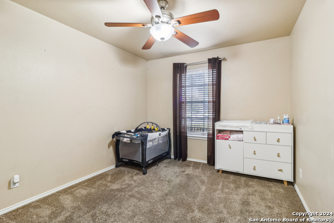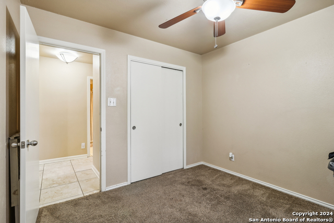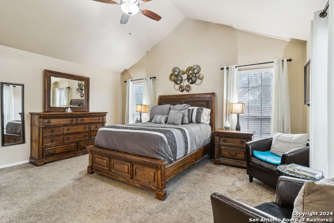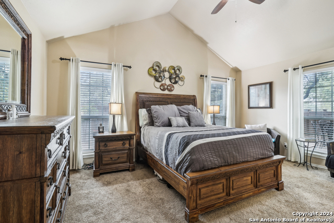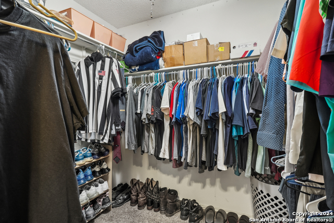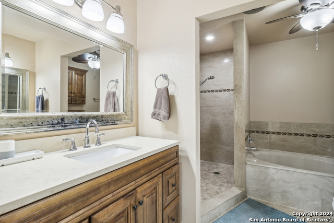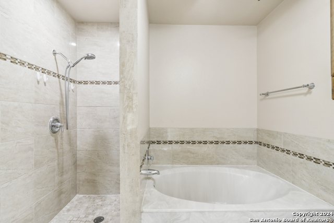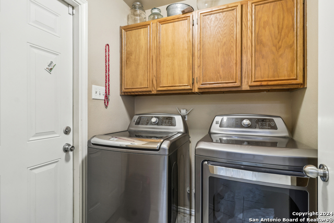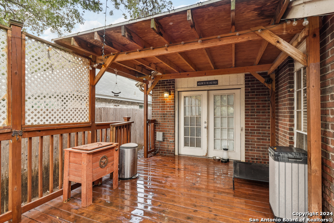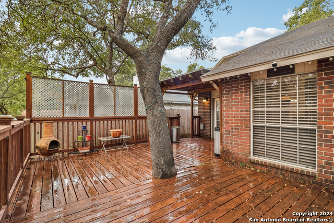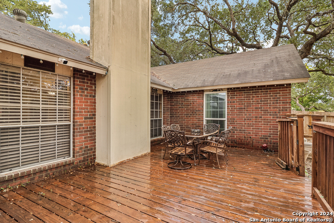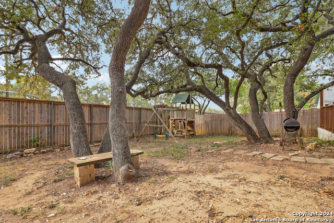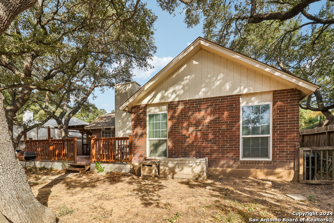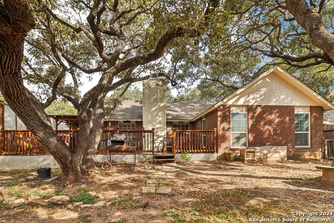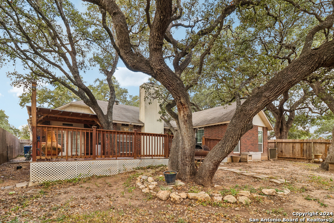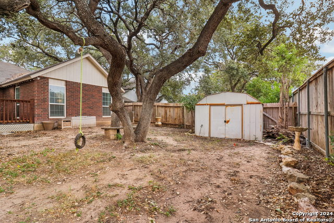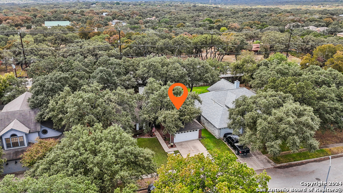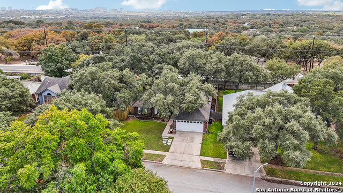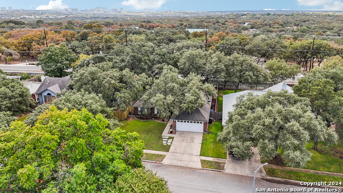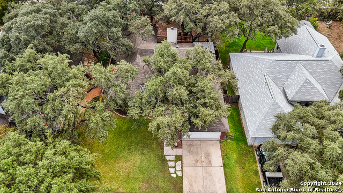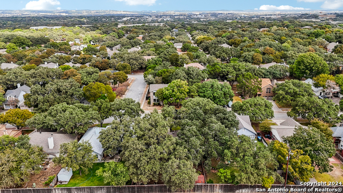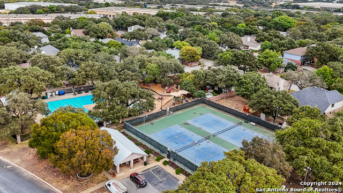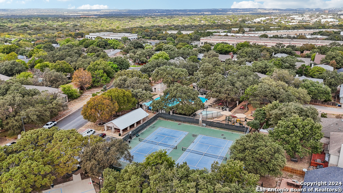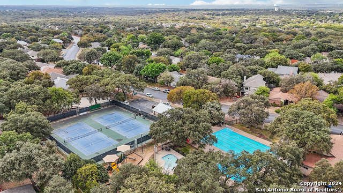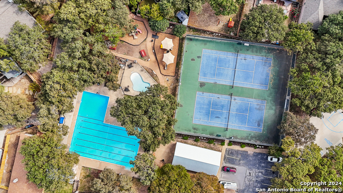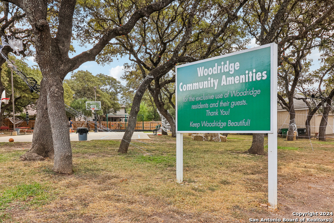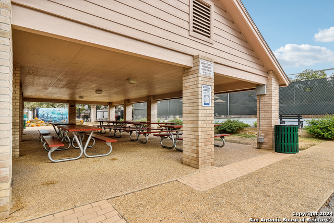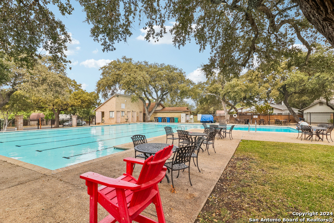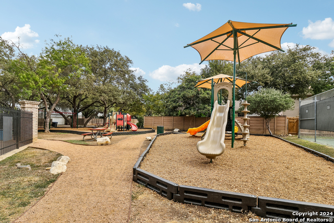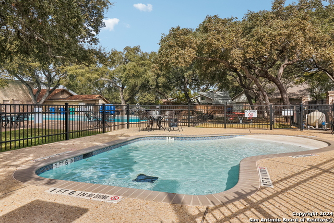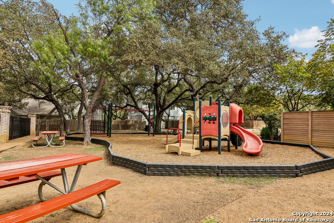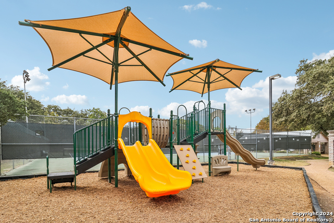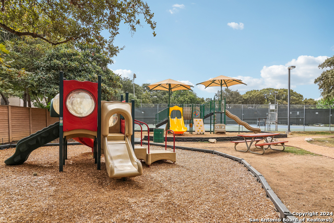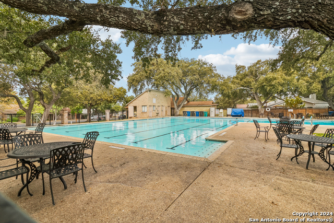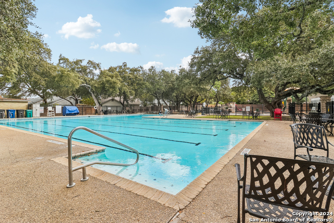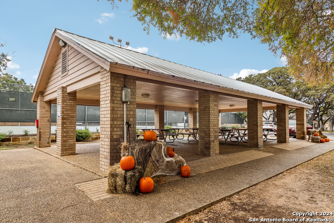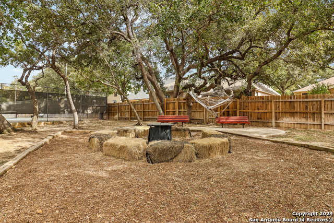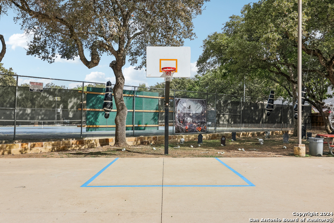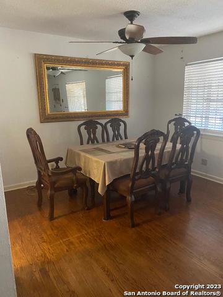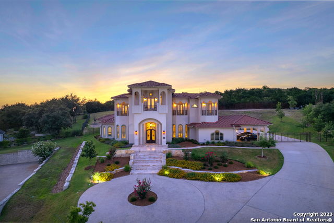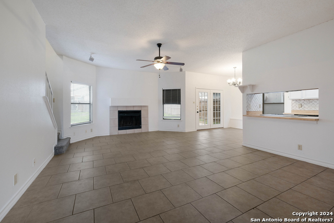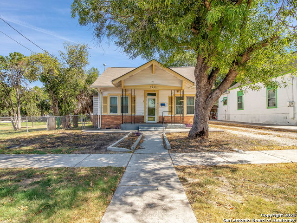5866 Woodridge Oaks, San Antonio, TX 78249
Priced at Only: $334,998
Would you like to sell your home before you purchase this one?
- MLS#: 1817704 ( Single Residential )
- Street Address: 5866 Woodridge Oaks
- Viewed: 3
- Price: $334,998
- Price sqft: $171
- Waterfront: No
- Year Built: 1990
- Bldg sqft: 1958
- Bedrooms: 4
- Total Baths: 2
- Full Baths: 2
- Garage / Parking Spaces: 2
- Days On Market: 20
- Additional Information
- County: BEXAR
- City: San Antonio
- Zipcode: 78249
- Subdivision: Woodridge
- District: Northside
- Elementary School: Boone
- Middle School: Rudder
- High School: Marshall
- Provided by: Redfin Corporation
- Contact: Jesse Landin
- (210) 557-0825

- DMCA Notice
Description
This charming 4 bedroom, 2 bathroom one story home in the peaceful suburb of Woodridge is ready for its new owners. Located in a quiet neighborhood near convenient shopping areas and the local police station, this home provides comfort and accessibility in a welcoming community setting. Step inside to an open floor plan with a spacious living and dining area, with a cozy fireplace perfect for family gatherings. The kitchen features stainless steel appliances, ample storage and counter space, gas cooking, and a breakfast nook with easy access to the outdoors, blending functionality with convenience. The home is equipped with modern amenities, including double pane windows for energy efficiency, pre wiring for security, a water softener, and newly installed advanced seasonal exterior light for all occasions from Astorial Lighting Co. The split primary bedroom offers a private retreat, including an en suite bath featuring both a tub and separate shower, as well as calming backyard views. Outside, the backyard is an oasis of relaxation with a deck, mature trees providing shade, and a storage shed for added convenience. Enjoy peaceful moments with local wildlife that frequent the area. Community amenities include a pool, sports courts, playground and more. Make this your next home schedule a personal tour today and experience all that Woodridge has to offer! The seller is willing to consider requests for concessions.
Payment Calculator
- Principal & Interest -
- Property Tax $
- Home Insurance $
- HOA Fees $
- Monthly -
Features
Building and Construction
- Apprx Age: 34
- Builder Name: unknown
- Construction: Pre-Owned
- Exterior Features: Brick
- Floor: Saltillo Tile
- Foundation: Slab
- Kitchen Length: 11
- Roof: Other
- Source Sqft: Appsl Dist
Land Information
- Lot Improvements: Street Paved, Curbs, Sidewalks, Streetlights, Fire Hydrant w/in 500', Asphalt
School Information
- Elementary School: Boone
- High School: Marshall
- Middle School: Rudder
- School District: Northside
Garage and Parking
- Garage Parking: Two Car Garage, Attached
Eco-Communities
- Energy Efficiency: Smart Electric Meter, Double Pane Windows, Ceiling Fans
- Water/Sewer: Water System, Sewer System, City
Utilities
- Air Conditioning: One Central, Heat Pump
- Fireplace: Not Applicable
- Heating Fuel: Electric
- Heating: Central, Heat Pump, Floor Furnace, 1 Unit
- Recent Rehab: No
- Utility Supplier Elec: CPS
- Utility Supplier Gas: Grey Forrest
- Utility Supplier Grbge: SAWS
- Utility Supplier Sewer: SAWS
- Utility Supplier Water: SAWS
- Window Coverings: All Remain
Amenities
- Neighborhood Amenities: Pool, Tennis, Park/Playground, Sports Court, BBQ/Grill, Basketball Court
Finance and Tax Information
- Days On Market: 19
- Home Faces: North
- Home Owners Association Fee: 382.72
- Home Owners Association Frequency: Annually
- Home Owners Association Mandatory: Mandatory
- Home Owners Association Name: WOODRIDGE COMMUNITY ASSOCIATION
- Total Tax: 7184
Other Features
- Accessibility: 2+ Access Exits, Int Door Opening 32"+, Ext Door Opening 36"+, Doors-Swing-In, No Stairs, First Floor Bath, Full Bath/Bed on 1st Flr, First Floor Bedroom
- Block: 16
- Contract: Exclusive Right To Sell
- Instdir: I10/ Exit -Turn Left Huebner Rd/Turn Right on Prue Rd./ Turn Right on Woodridge Bluff/ Turn Right on Cedar Path/turn Left on Woodridge Oaks
- Interior Features: One Living Area, Liv/Din Combo, Two Eating Areas, Breakfast Bar, Utility Room Inside, 1st Floor Lvl/No Steps, High Ceilings, Open Floor Plan, Pull Down Storage, Cable TV Available, High Speed Internet, All Bedrooms Downstairs, Laundry Main Level, Laundry Room, Telephone, Walk in Closets, Attic - Access only, Attic - Expandable, Attic - Pull Down Stairs, Attic - Attic Fan
- Legal Desc Lot: 20
- Legal Description: NCB 17397 BLK 16 LOT 20 WOODRIDGE SUBD UT-6
- Miscellaneous: School Bus
- Occupancy: Owner
- Ph To Show: 210-222-2227
- Possession: Closing/Funding
- Style: One Story, Traditional
Owner Information
- Owner Lrealreb: No
Contact Info

- Cynthia Acosta, ABR,GRI,REALTOR ®
- Premier Realty Group
- Mobile: 210.260.1700
- Mobile: 210.260.1700
- cynthiatxrealtor@gmail.com
Property Location and Similar Properties
Nearby Subdivisions
Auburn Ridge
Babcock North
Babcock Place
Bentley Manor Cottage Estates
Carriage Hills
College Park
De Zavala Trails
Eagles Bluff
Heights Of Carriage
Hunters Chase
Hunters Glenn
Maverick Creek
Meadows Of Carriage Hills
Oakland Heights
Oakland Heights Ns
Oakmont
Oakmont Downs
Oakridge Pointe
Oxbow
Oxbow Ns
Parkwood
Presidio
Provincia Villas
Regency Meadow
Ridgehaven
River Mist U-1
Rivermist
Rose Hill
Shavano Village
Steubing Farm-jv Bacon Pkwy
Tanglewood
The Park At University Hills
University Hills
University Oaks
University Village
Woller Creek
Woodridge
Woodridge Village
Woods Of Shavano
