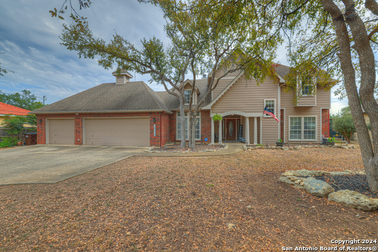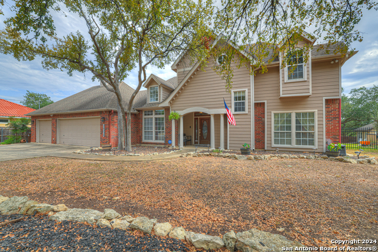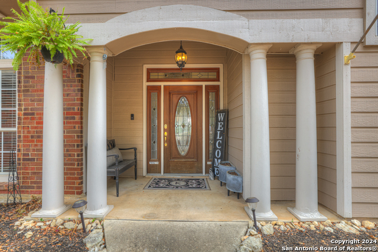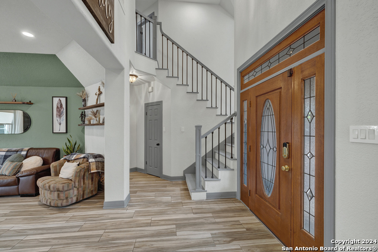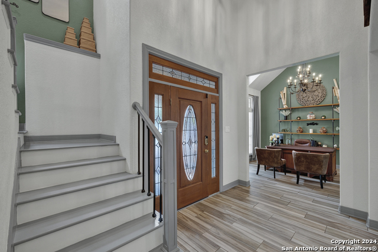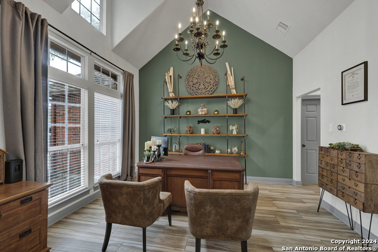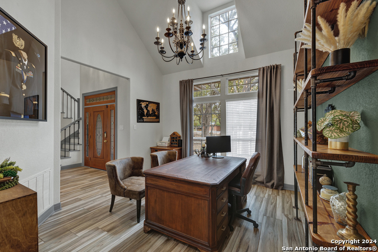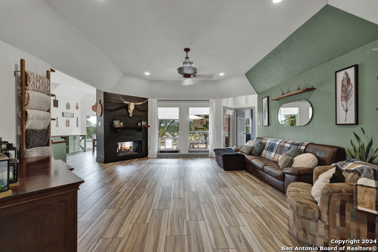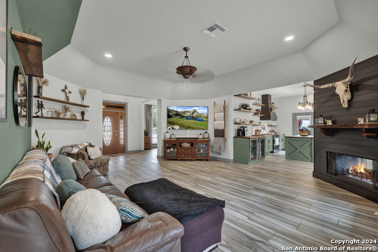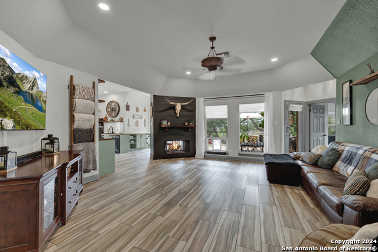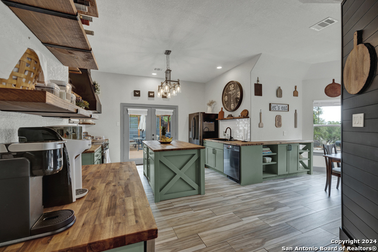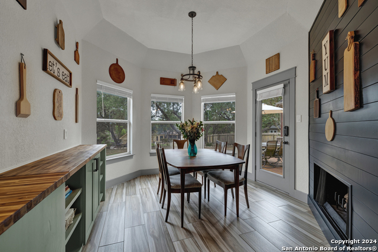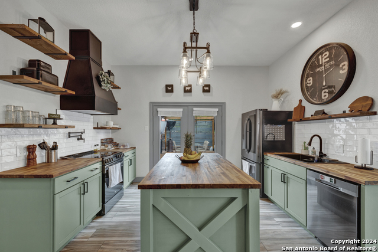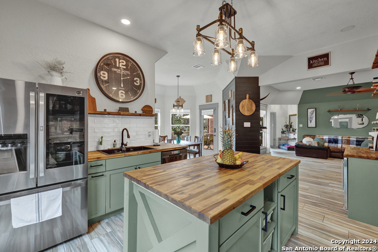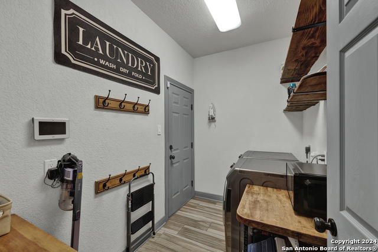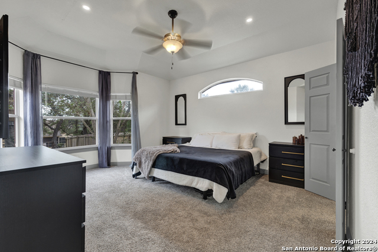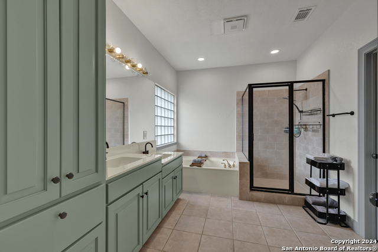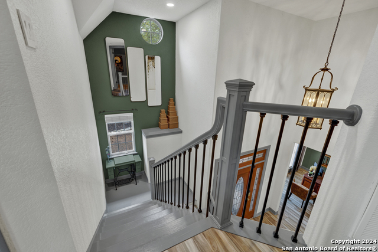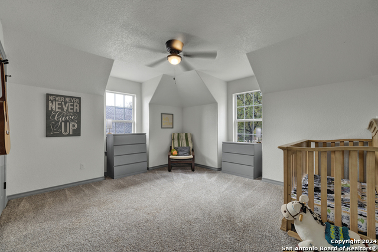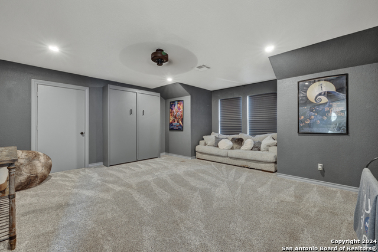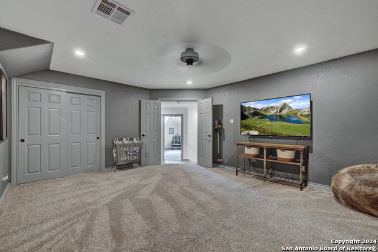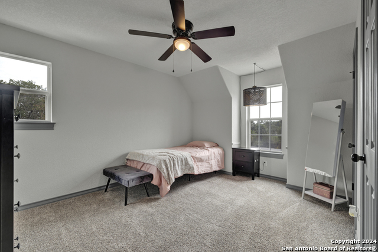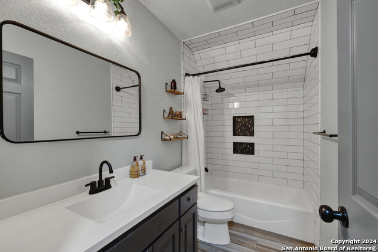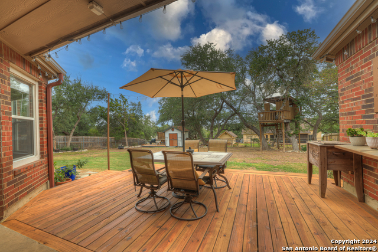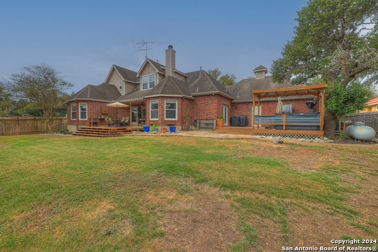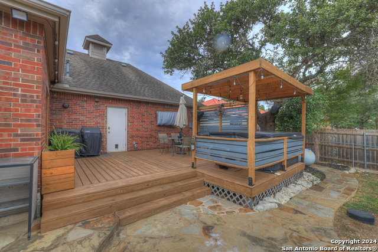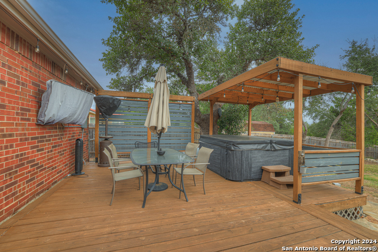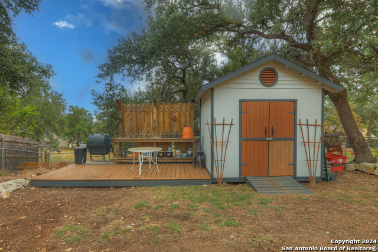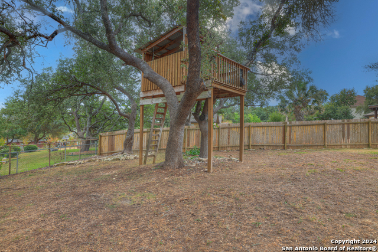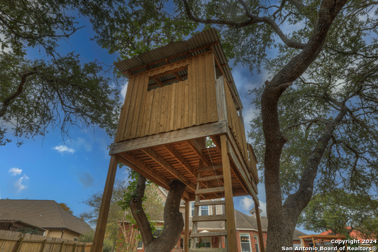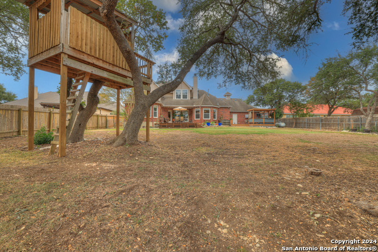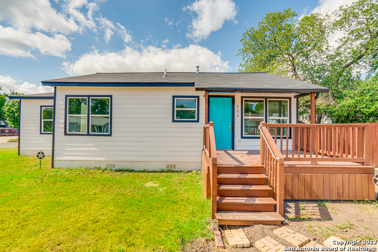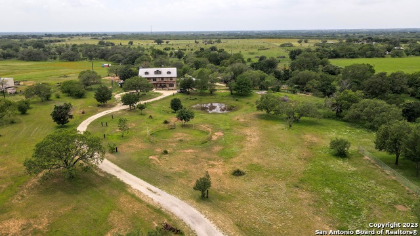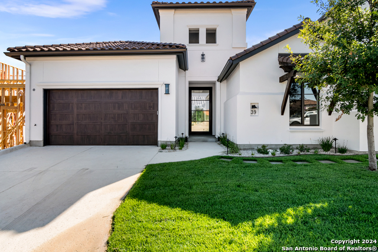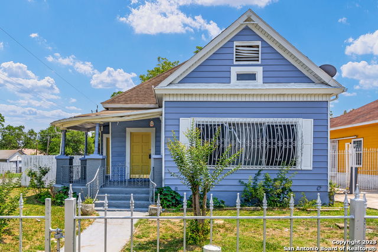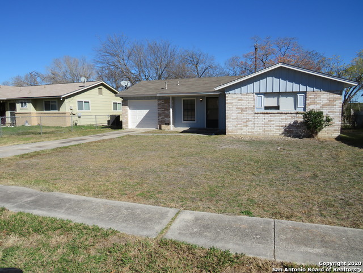26334 Sunny Mdw, San Antonio, TX 78260
Priced at Only: $639,000
Would you like to sell your home before you purchase this one?
- MLS#: 1817527 ( Single Residential )
- Street Address: 26334 Sunny Mdw
- Viewed: 1
- Price: $639,000
- Price sqft: $237
- Waterfront: No
- Year Built: 1998
- Bldg sqft: 2692
- Bedrooms: 4
- Total Baths: 3
- Full Baths: 3
- Garage / Parking Spaces: 3
- Days On Market: 32
- Additional Information
- County: BEXAR
- City: San Antonio
- Zipcode: 78260
- Subdivision: Timberwood Park
- District: Comal
- Elementary School: Timberwood Park
- Middle School: Spring Branch
- High School: Smiton Valley
- Provided by: HomeSmart
- Contact: Richard Savage
- (210) 906-0156

- DMCA Notice
Description
***PRICE IMPROVEMENT*** Nestled among mature trees, this Beautiful Custom Home in Timberwood Park features wood like tile flooring throughout, a wooden patio with pergola, a cinema room, a hot tub, fireplace, and a spacious three car garage. Other key highlights include the primary bedroom located on the main floor, a generous backyard, perfect for a pool, offering lots of space for kids and pets. It has easy access to both Blanco and Borgfield Roads. Established in the Comal Independent School District, this home offers both convenience and comfort. Neighborhood Amenities: Private 30 acre park with a 7 acre fishing lake, swimming pool and clubhouse, weight room and pavilion, playgrounds and picnic/BBQ areas, par 3 golf course with putting greens. You can also enjoy the tennis, pickleball, sports courts, and sand volleyball courts, and 0.75 mile walk/run paths. The community is known for its annual events like Music in the Park and Halloween in the Park, making it a lively and engaging place to live. Pictures provide just a glimpse of this exceptional property, which blends the charm of a peaceful setting with quick access to city amenities.
Payment Calculator
- Principal & Interest -
- Property Tax $
- Home Insurance $
- HOA Fees $
- Monthly -
Features
Building and Construction
- Apprx Age: 26
- Builder Name: unknown
- Construction: Pre-Owned
- Exterior Features: Brick, 4 Sides Masonry, Cement Fiber
- Floor: Carpeting, Ceramic Tile, Wood
- Foundation: Slab
- Kitchen Length: 18
- Roof: Composition
- Source Sqft: Appsl Dist
Land Information
- Lot Description: 1/2-1 Acre, Mature Trees (ext feat), Level
- Lot Improvements: Street Paved, Streetlights
School Information
- Elementary School: Timberwood Park
- High School: Smithson Valley
- Middle School: Spring Branch
- School District: Comal
Garage and Parking
- Garage Parking: Three Car Garage, Attached
Eco-Communities
- Water/Sewer: Septic
Utilities
- Air Conditioning: Two Central, Zoned
- Fireplace: Living Room
- Heating Fuel: Propane Owned
- Heating: Central
- Utility Supplier Elec: CPS
- Utility Supplier Gas: LOW COST PRO
- Utility Supplier Grbge: Tiger
- Utility Supplier Sewer: septic
- Utility Supplier Water: SAWS
- Window Coverings: Some Remain
Amenities
- Neighborhood Amenities: Pool, Golf Course, Clubhouse, Park/Playground, Jogging Trails, Sports Court, Bike Trails, BBQ/Grill, Basketball Court
Finance and Tax Information
- Days On Market: 31
- Home Owners Association Fee: 300
- Home Owners Association Frequency: Annually
- Home Owners Association Mandatory: Mandatory
- Home Owners Association Name: TIMBERWOOD PARK PROPERTY OWNERS ASSOCIATION
- Total Tax: 10850
Other Features
- Accessibility: Level Lot, First Floor Bath, Full Bath/Bed on 1st Flr, First Floor Bedroom
- Block: 235
- Contract: Exclusive Right To Sell
- Instdir: Borgfeld Road to Glenrose, turn on Glenrose, and go right on Sunny Meadow
- Interior Features: Two Living Area, Separate Dining Room, Eat-In Kitchen, Two Eating Areas, Walk-In Pantry, Game Room, Utility Room Inside, Secondary Bedroom Down, High Ceilings, Open Floor Plan, Cable TV Available, High Speed Internet, Laundry Main Level, Walk in Closets, Attic - Floored, Attic - Radiant Barrier Decking
- Legal Description: CB 4844A BLK 235 LOT 9 TIMBERWOOD PARK U 59
- Occupancy: Owner
- Ph To Show: 210-906-0156
- Possession: Closing/Funding
- Style: Two Story, Traditional
Owner Information
- Owner Lrealreb: No
Contact Info

- Cynthia Acosta, ABR,GRI,REALTOR ®
- Premier Realty Group
- Mobile: 210.260.1700
- Mobile: 210.260.1700
- cynthiatxrealtor@gmail.com
Property Location and Similar Properties
Nearby Subdivisions
Bavarian Hills
Bluffs Of Lookout Canyon
Boulders At Canyon Springs
Canyon Springs
Canyon Springs Cove
Clementson Ranch
Deer Creek
Enclave At Canyon Springs
Estancia
Estancia Ranch
Estancia Ranch - 45
Estancia Ranch - 50
Estates At Stonegate
Hastings Ridge At Kinder Ranch
Heights At Stone Oak
Highland Estates
Kinder Ranch
Lakeside At Canyon Springs
Links At Canyon Springs
Lookout Canyon
Lookout Canyon Creek
Mesa Del Norte
Northwest Crossing
Oliver Martin Subdivisio
Oliver Ranch
Oliver Ranch Sub
Panther Creek At Stone O
Panther Creek Ne
Promontory Reserve
Prospect Creek At Kinder Ranch
Ridge At Canyon Springs
Ridge Of Silverado Hills
Royal Oaks Estates
San Miguel At Canyon Springs
Sherwood Forest
Silver Hills
Silverado Hills
Sterling Ridge
Stone Oak Villas
Stonecrest
Stonecrest At Lookout Ca
Summerglen
Sunday Creek At Kinder Ranch
Terra Bella
The Bluffs At Canyon Springs
The Dominion
The Estates At Stonegate
The Forest At Stone Oak
The Heights
The Preserve Of Sterling Ridge
The Ridge
The Ridge At Lookout Canyon
The Summit At Canyon Springs
The Summit At Sterling Ridge
Timber Oaks North
Timberwod Park
Timberwood Park
Timberwood Park 1
Timberwood Park Area 4
Tivoli
Toll Brothers At Kinder Ranch
Valencia
Valencia Park Enclave
Valencia Terrace
Villas Of Silverado Hills
Waterford Heights
Wilderness Pointe
Willis Ranch
Woodland Hills North
