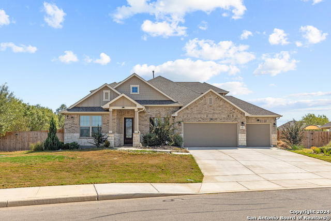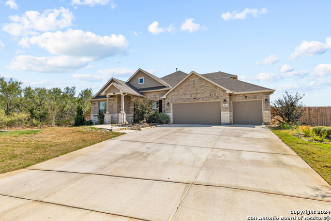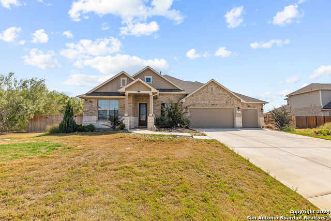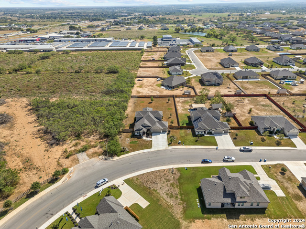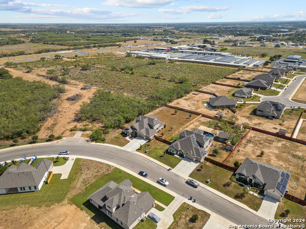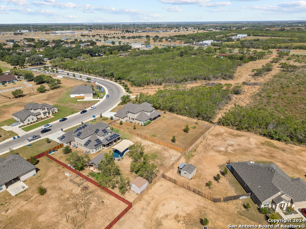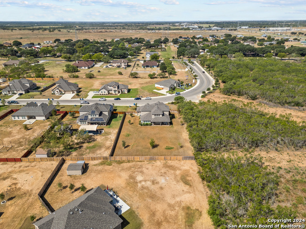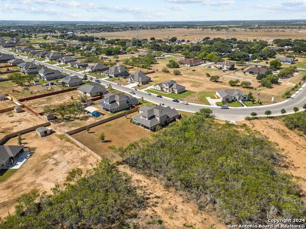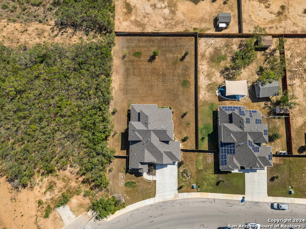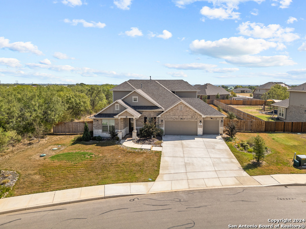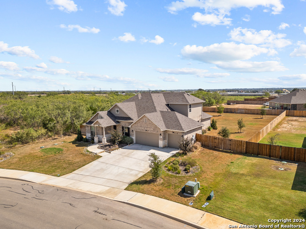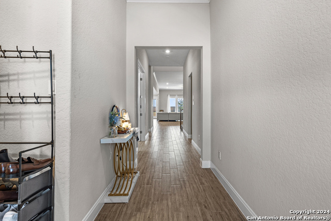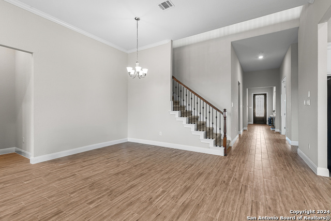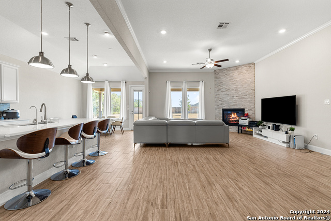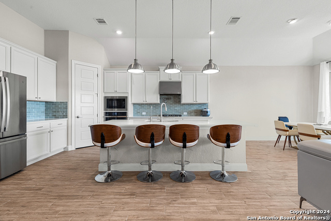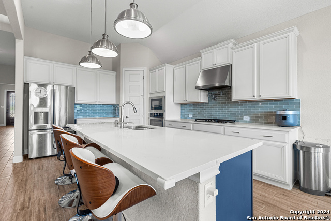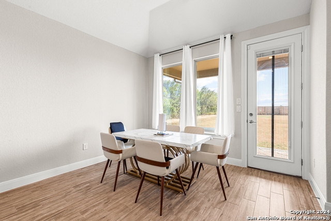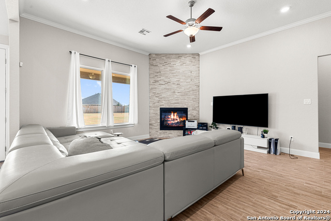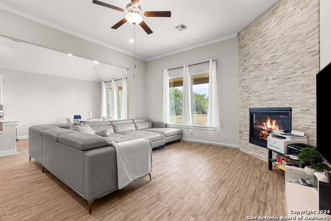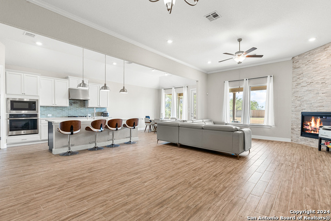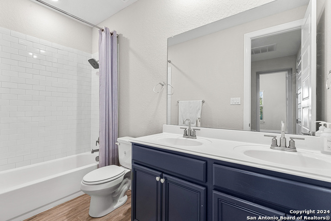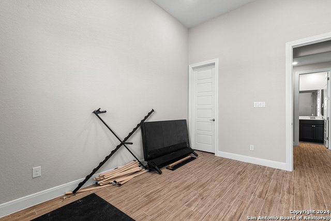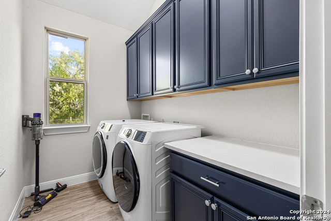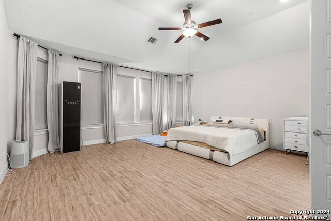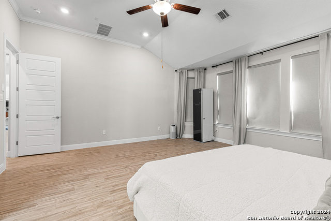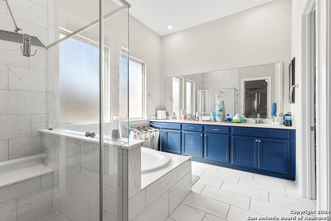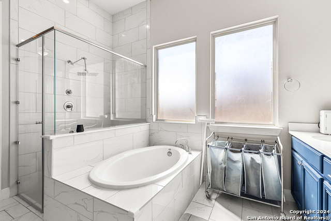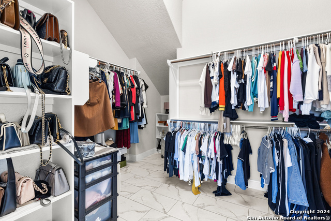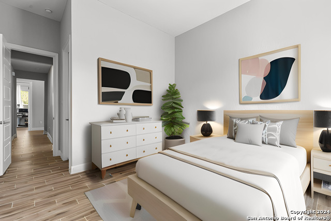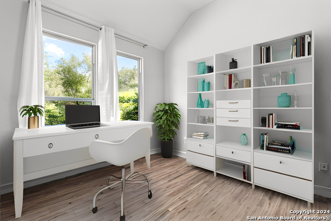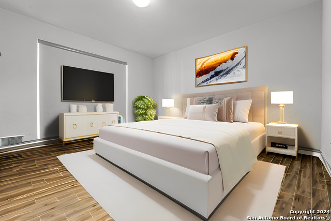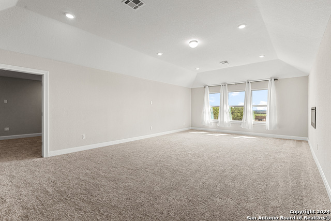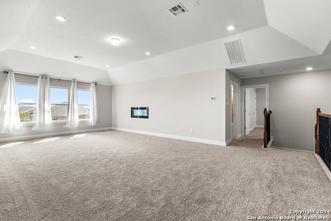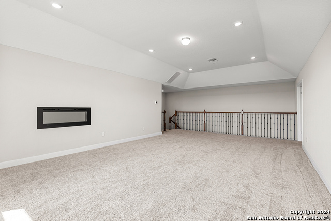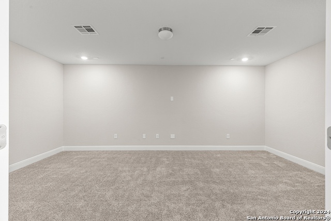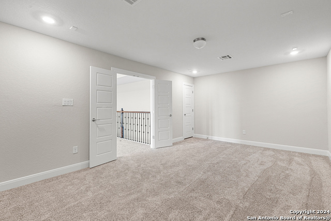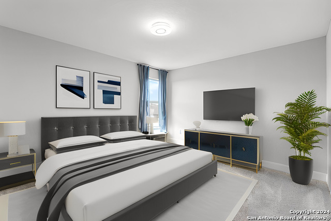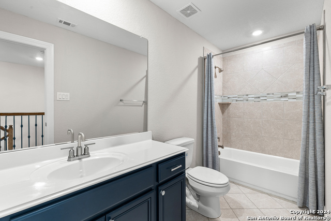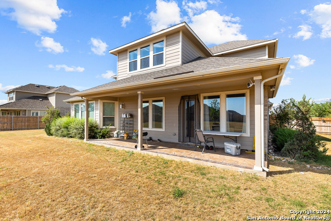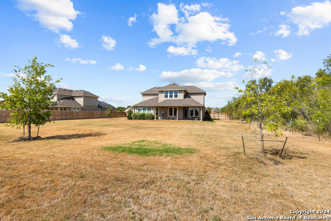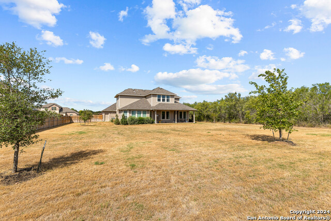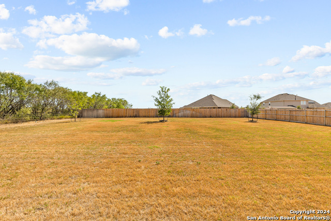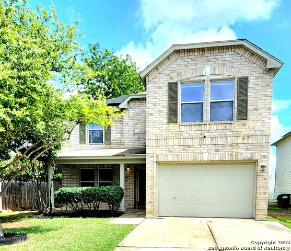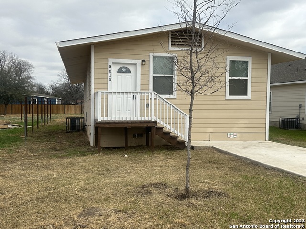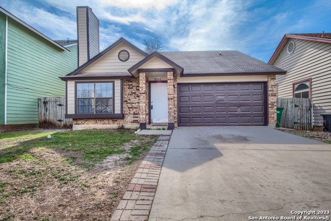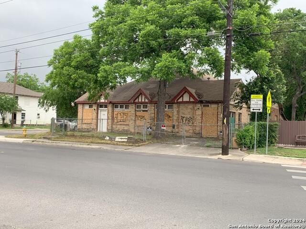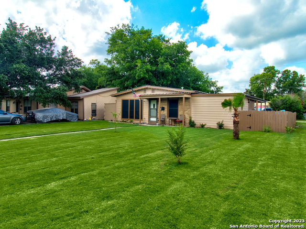5012 Tupelo Row, San Antonio, TX 78263
Priced at Only: $594,998
Would you like to sell your home before you purchase this one?
- MLS#: 1817476 ( Single Residential )
- Street Address: 5012 Tupelo Row
- Viewed: 7
- Price: $594,998
- Price sqft: $155
- Waterfront: No
- Year Built: 2020
- Bldg sqft: 3837
- Bedrooms: 4
- Total Baths: 4
- Full Baths: 4
- Garage / Parking Spaces: 3
- Days On Market: 35
- Additional Information
- County: BEXAR
- City: San Antonio
- Zipcode: 78263
- Subdivision: Annabelle Ranch
- District: East Central I.S.D
- Elementary School: Tradition
- Middle School: East Central
- High School: East Central
- Provided by: Real
- Contact: Han Le
- (210) 204-4427

- DMCA Notice
Description
Welcome to the exquisite former MODEL HOME at 5012 Tupelo Row, San Antonio, TX 78263. This stunning 3,837 square foot residence boasts four spacious bedrooms and four luxurious bathrooms with an office, offering an unparalleled living experience in a sought after neighborhood. As a former MI Homes model, this property showcases top of the line upgrades and designer finishes throughout. The grand entrance welcomes you with soaring ceilings and an abundance of natural light, setting the tone for the elegance that awaits inside. The open concept living area is perfect for entertaining, featuring a gourmet kitchen with high end appliances, granite countertops, and a large island that serves as the heart of the home. The expansive master suite is a private oasis with a spa like bathroom featuring a soaking tub, separate shower, and dual vanities. Each additional bedroom is generously sized, providing comfort and privacy for family members or guests. The home also includes a versatile bonus room, ideal for a home office, media room, or gym. Step outside to the beautifully landscaped backyard, where you'll find a covered patio perfect for outdoor dining and relaxation. The attention to detail extends to the exterior, with immaculate landscaping and curb appeal that truly sets this home apart. Experience the perfect blend of luxury and functionality in this exceptional home at 5012 Tupelo Row. Don't miss your chance to own a piece of San Antonio's finest living.
Payment Calculator
- Principal & Interest -
- Property Tax $
- Home Insurance $
- HOA Fees $
- Monthly -
Features
Building and Construction
- Builder Name: M.I Home
- Construction: Pre-Owned
- Exterior Features: Brick, 3 Sides Masonry, Stone/Rock, Siding
- Floor: Carpeting, Ceramic Tile
- Foundation: Slab
- Kitchen Length: 13
- Roof: Composition
- Source Sqft: Bldr Plans
School Information
- Elementary School: Tradition
- High School: East Central
- Middle School: East Central
- School District: East Central I.S.D
Garage and Parking
- Garage Parking: Three Car Garage
Eco-Communities
- Water/Sewer: Water System
Utilities
- Air Conditioning: Two Central
- Fireplace: One, Living Room
- Heating Fuel: Natural Gas
- Heating: Central
- Recent Rehab: No
- Window Coverings: All Remain
Amenities
- Neighborhood Amenities: None
Finance and Tax Information
- Days On Market: 12
- Home Owners Association Fee: 100
- Home Owners Association Frequency: Quarterly
- Home Owners Association Mandatory: Mandatory
- Home Owners Association Name: ANNABELLE RANCH HOMEOWNER ASSOCIATION
- Total Tax: 10591.91
Rental Information
- Currently Being Leased: No
Other Features
- Contract: Exclusive Right To Sell
- Instdir: Taking SH-1604 Loop E, turn right onto S Abbott Rd, turn right onto US-87N, turn left onto Beck Rd, turn left onto Tupelo Row, the property is on your left.
- Interior Features: One Living Area, Liv/Din Combo, Two Eating Areas, Island Kitchen, Walk-In Pantry, Study/Library, Game Room, Media Room, Loft, Utility Room Inside, High Ceilings, Open Floor Plan, Laundry Main Level, Walk in Closets
- Legal Desc Lot: 10
- Legal Description: CB 5137F (ANNABELLE RANCH UT-1), BLOCK 7 LOT 10
- Occupancy: Owner
- Ph To Show: 210-204-4427
- Possession: Closing/Funding
- Style: Two Story
Owner Information
- Owner Lrealreb: No
Contact Info

- Cynthia Acosta, ABR,GRI,REALTOR ®
- Premier Realty Group
- Mobile: 210.260.1700
- Mobile: 210.260.1700
- cynthiatxrealtor@gmail.com

