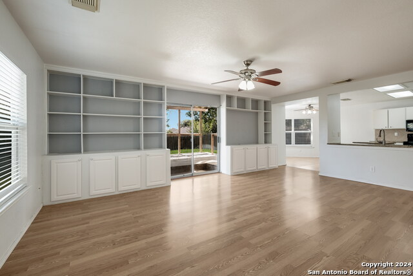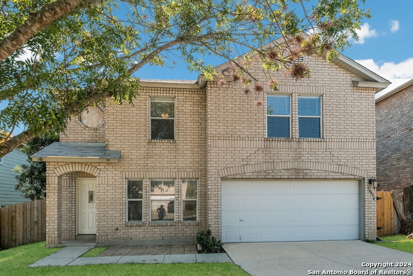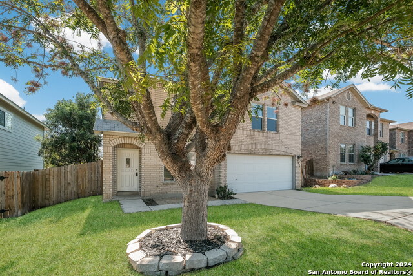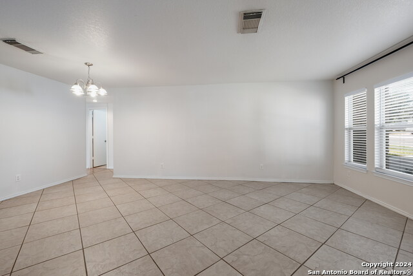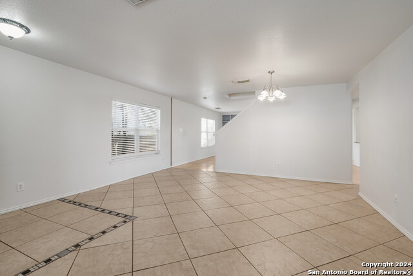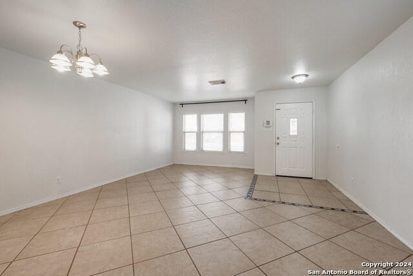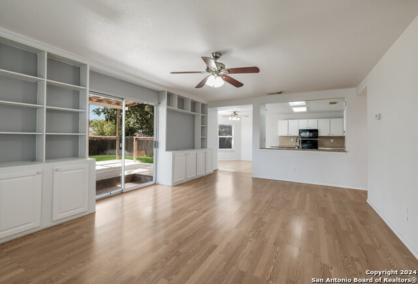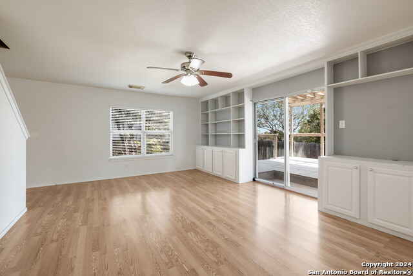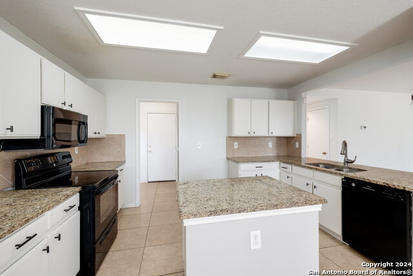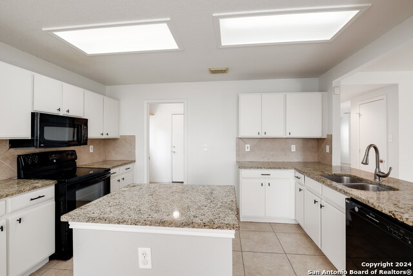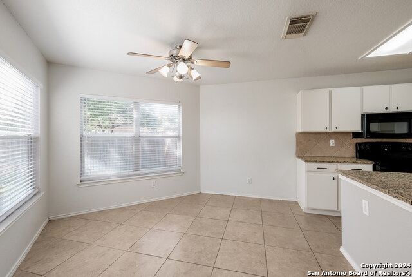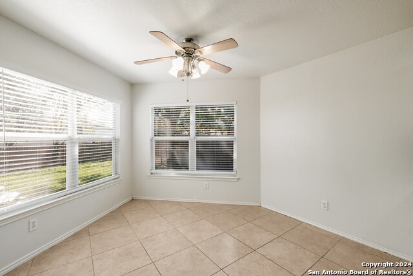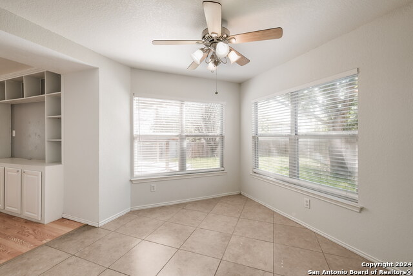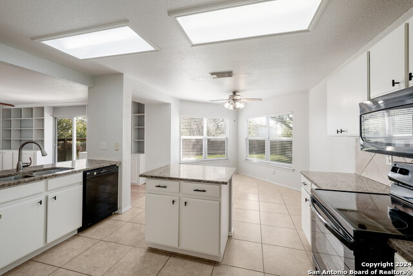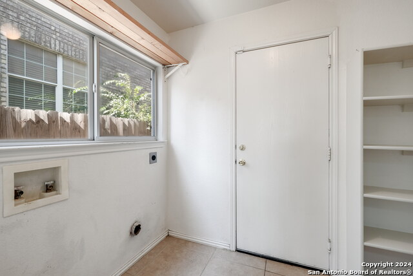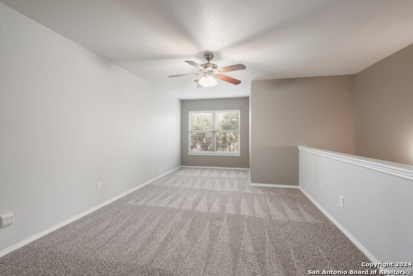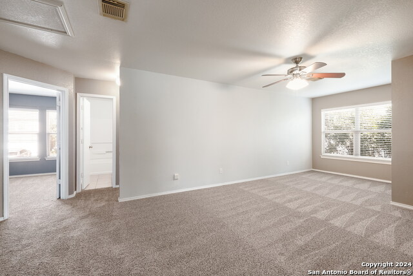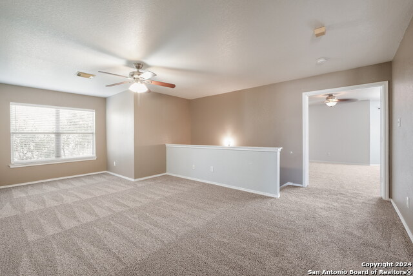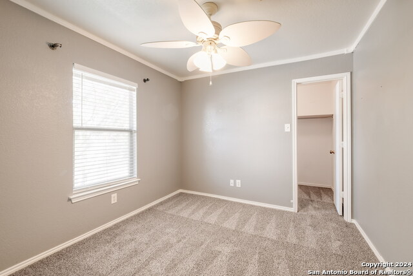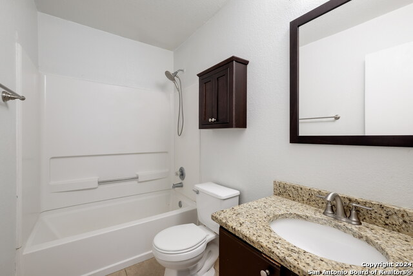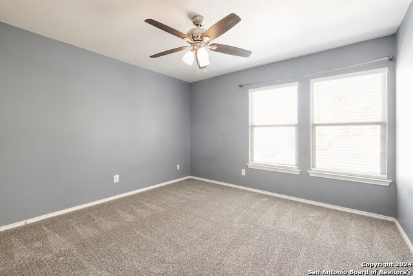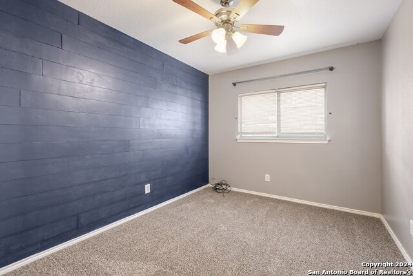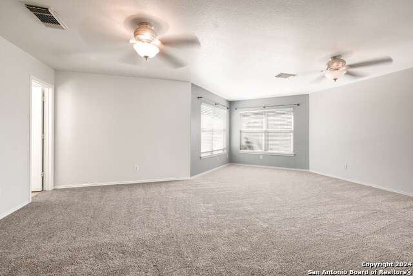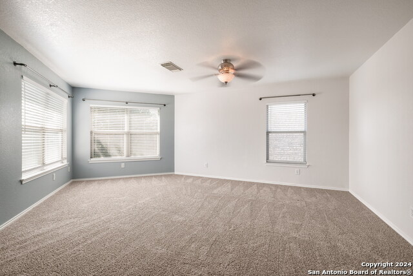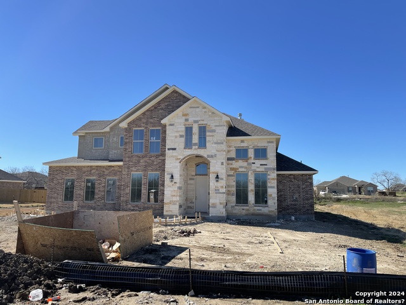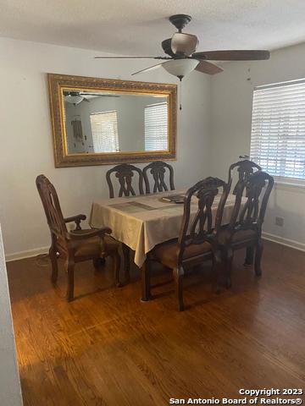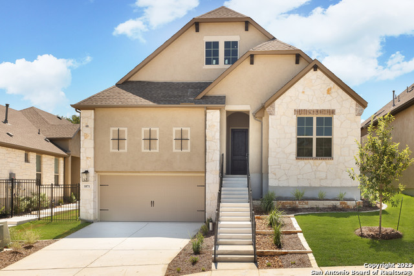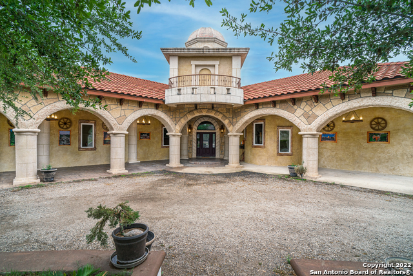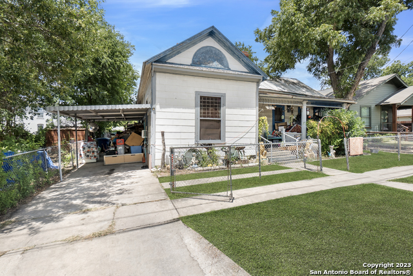10838 Caddo Cavern, San Antonio, TX 78254
Priced at Only: $295,000
Would you like to sell your home before you purchase this one?
- MLS#: 1817312 ( Single Residential )
- Street Address: 10838 Caddo Cavern
- Viewed: 1
- Price: $295,000
- Price sqft: $116
- Waterfront: No
- Year Built: 2002
- Bldg sqft: 2538
- Bedrooms: 4
- Total Baths: 3
- Full Baths: 2
- 1/2 Baths: 1
- Garage / Parking Spaces: 2
- Days On Market: 34
- Additional Information
- County: BEXAR
- City: San Antonio
- Zipcode: 78254
- Subdivision: Bridgewood
- District: Northside
- Elementary School: Ward
- Middle School: Jefferson Jr
- High School: Taft
- Provided by: Levi Rodgers Real Estate Group
- Contact: Brittney Dominguez
- (210) 317-2583

- DMCA Notice
Description
Welcome to this pristine 4 bedroom, 2.5 bathroom residence, where elegance meets comfort in an impressive 2,538 square feet of thoughtfully designed living space. This home is perfect for both everyday living and entertaining guests in style. As you step inside, you'll be greeted by a spacious, light filled dining room that sets the tone for the rest of the home. The layout flows effortlessly into the inviting living area, creating a warm and welcoming atmosphere. At the heart of the home, the expansive kitchen dazzles with stunning granite countertops, blending beauty and functionality for all your culinary creations. Fresh, new carpet throughout enhances the inviting ambiance, making every corner feel cozy and fresh. Venture to the upper level, where you'll find generously sized bedrooms, including a luxurious primary suite with a private ensuite bathroom. Step outside to your covered patio, the perfect spot to unwind with your morning coffee or host delightful gatherings in your spacious backyard oasis. Conveniently located just moments away from a variety of popular restaurants and shopping centers, this home puts everything you desire right at your fingertips. Plus, it's nestled within the highly acclaimed Northside Independent School District, making it an ideal choice. Don't let this opportunity slip away! Schedule your private showing today and immerse yourself in the unparalleled charm and features this stunning Bridgewood home has to offer!
Payment Calculator
- Principal & Interest -
- Property Tax $
- Home Insurance $
- HOA Fees $
- Monthly -
Features
Building and Construction
- Apprx Age: 22
- Builder Name: KB
- Construction: Pre-Owned
- Exterior Features: Brick, 4 Sides Masonry
- Floor: Carpeting, Ceramic Tile, Vinyl
- Foundation: Slab
- Kitchen Length: 14
- Roof: Composition
- Source Sqft: Appsl Dist
Land Information
- Lot Improvements: Curbs, Sidewalks
School Information
- Elementary School: Ward
- High School: Taft
- Middle School: Jefferson Jr High
- School District: Northside
Garage and Parking
- Garage Parking: Two Car Garage
Eco-Communities
- Energy Efficiency: Ceiling Fans
- Water/Sewer: Water System, Sewer System
Utilities
- Air Conditioning: One Central
- Fireplace: Not Applicable
- Heating Fuel: Electric
- Heating: Central
- Recent Rehab: No
- Utility Supplier Elec: CPS
- Utility Supplier Sewer: SAWS
- Utility Supplier Water: SAWS
- Window Coverings: Some Remain
Amenities
- Neighborhood Amenities: Pool, Park/Playground
Finance and Tax Information
- Days On Market: 33
- Home Owners Association Fee: 400
- Home Owners Association Frequency: Annually
- Home Owners Association Mandatory: Mandatory
- Home Owners Association Name: BRIDGEWOOD ASSOCIATION INC
- Total Tax: 5620
Rental Information
- Currently Being Leased: No
Other Features
- Block: 25
- Contract: Exclusive Right To Sell
- Instdir: Take the Shaenfield exit off 1604. Continue straight to stay on Shaenfield Rd. Turn left onto Cavern Hill. Turn left onto Canopy Palm. Turn right onto Davis Cavern. Davis Cavern turns left and becomes Caddo Cavern.
- Interior Features: Two Living Area, Eat-In Kitchen, Island Kitchen, Loft, All Bedrooms Upstairs, Cable TV Available, High Speed Internet
- Legal Desc Lot: 69
- Legal Description: CB 4449C BLK 25 LOT 69 BRIDGEWOOD SUB'D UT-8
- Miscellaneous: No City Tax, Cluster Mail Box, School Bus
- Occupancy: Vacant
- Ph To Show: 210-222-2227
- Possession: Closing/Funding
- Style: Two Story
Owner Information
- Owner Lrealreb: No
Contact Info

- Cynthia Acosta, ABR,GRI,REALTOR ®
- Premier Realty Group
- Mobile: 210.260.1700
- Mobile: 210.260.1700
- cynthiatxrealtor@gmail.com
Property Location and Similar Properties
Nearby Subdivisions
Autumn Ridge
Bexar
Bison Ridge At Westpointe
Braun Heights
Braun Hollow
Braun Landings
Braun Point
Braun Station
Braun Station East
Braun Station West
Braun Willow
Brauns Farm
Breidgewood Estates
Bricewood
Bridgewood
Bridgewood Estates
Bridgewood Sub
Camino Bandera
Canyon Pk Est Remuda
Chase Oaks
Corley Farms
Cross Creek
Davis Ranch
Finesilver
Geronimo Forest
Guilbeau Gardens
Heritage Farm
Hills Of Shaenfield
Kallison Ranch
Kallison Ranch Ii - Bexar Coun
Laura Heights
Laurel Heights
Meadows At Bridgewood
Mystic Park Sub
Oak Grove
Oasis
Prescott Oaks
Remuda Ranch
Remuda Ranch North Subd
Riverstone At Westpointe
Rosemont Heights
Saddlebrook
Sagebrooke
Sagewood
Shaenfield Place
Silver Canyon
Silver Oaks
Silverbrook
Silverbrook Ns
Stagecoach Run
Stagecoach Run Ns
Stillwater Ranch
Stonefield
Stonefield Estates
Talise De Culebra
The Hills Of Shaenfield
The Orchards At Valley Ranch
Townsquare
Tribute Ranch
Valley Ranch
Valley Ranch - Bexar County
Waterwheel
Waterwheel Unit 1 Phase 1
Waterwheel Unit 1 Phase 2
Wild Horse Overlook
Wildhorse
Wildhorse At Tausch Farms
Wildhorse Vista
Wind Gate Ranch
Woods End
