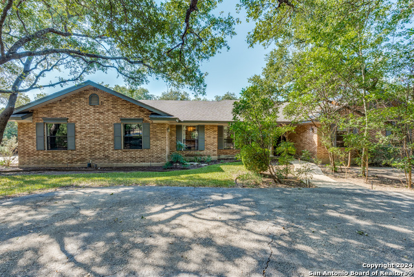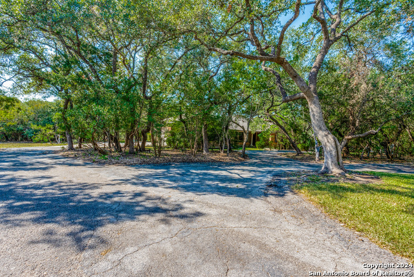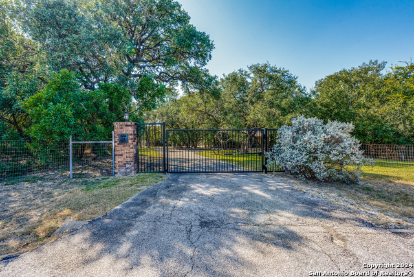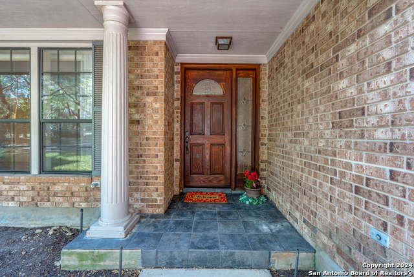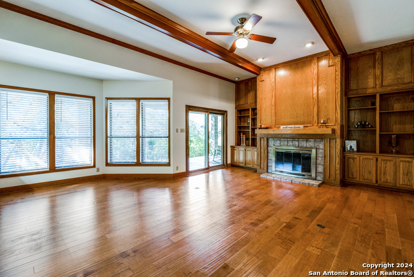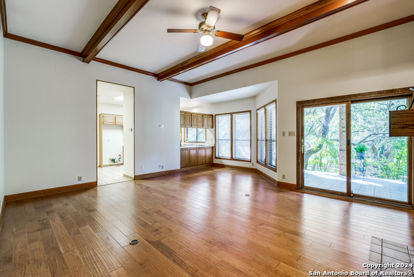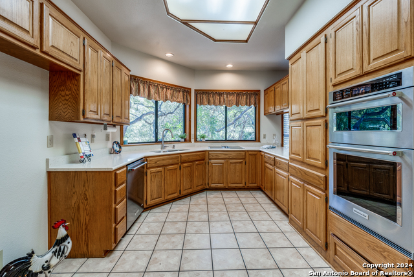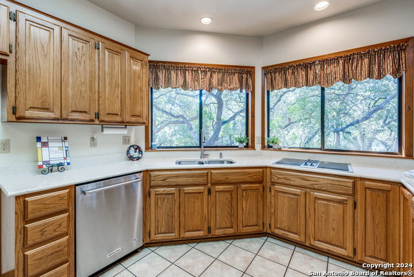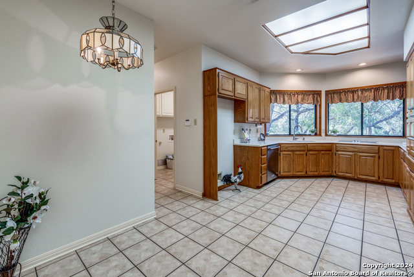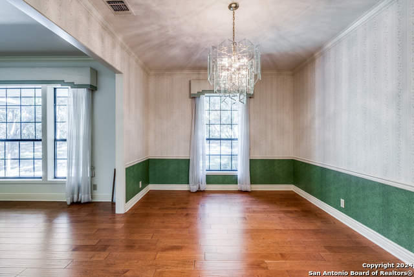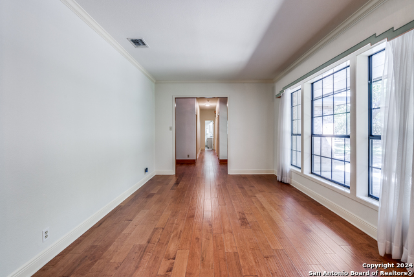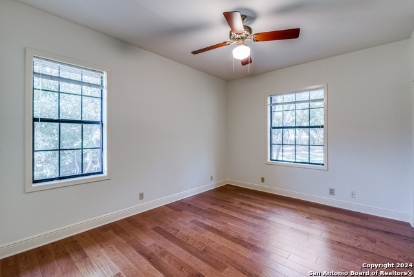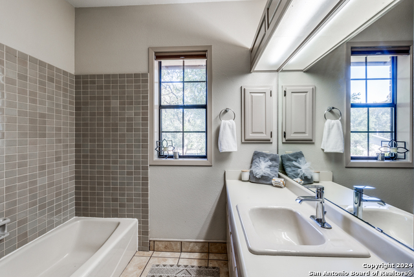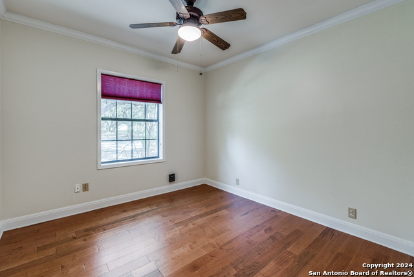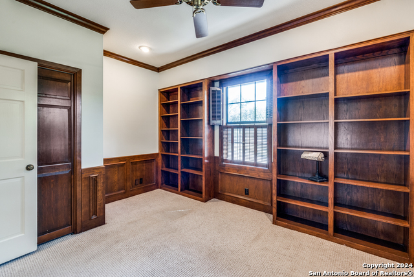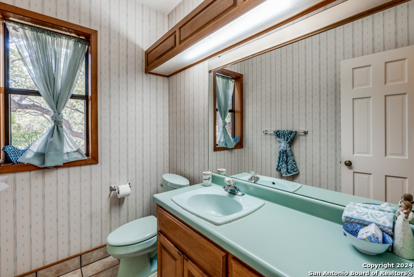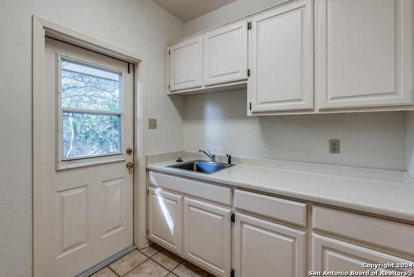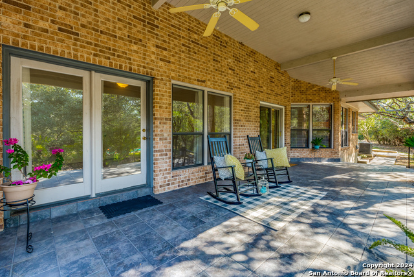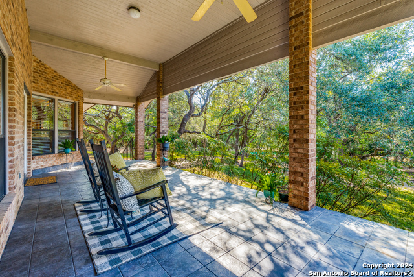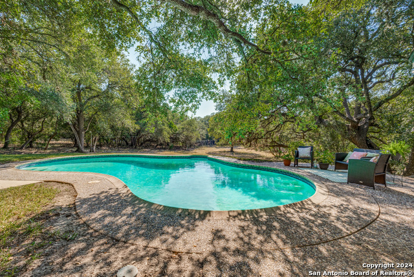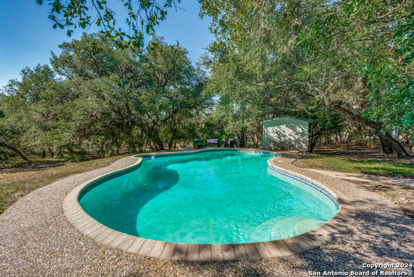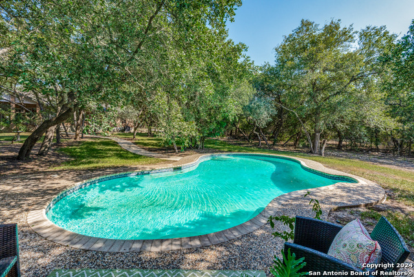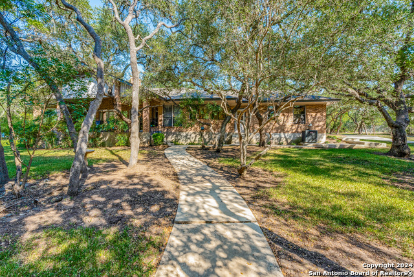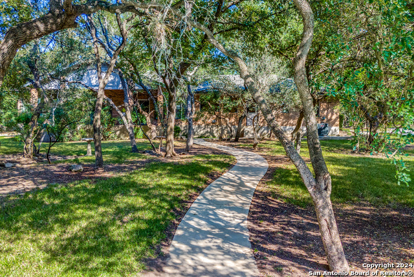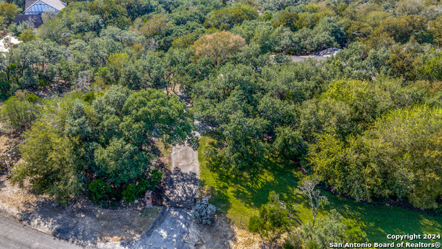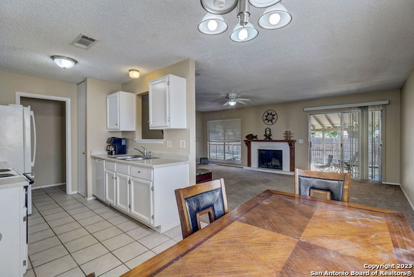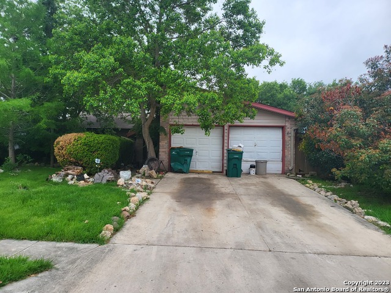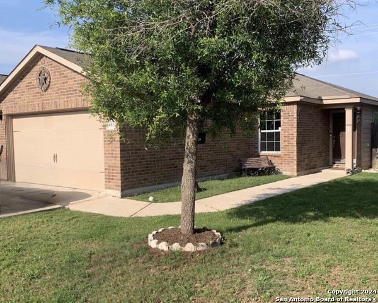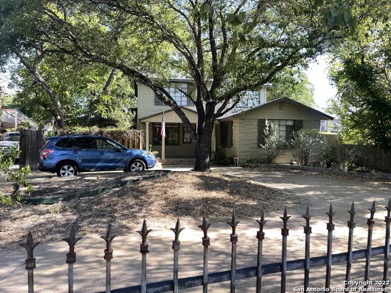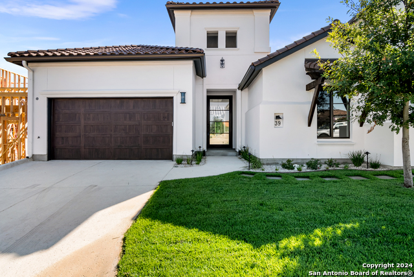1025 Pheasant Run, San Antonio, TX 78253
Priced at Only: $675,000
Would you like to sell your home before you purchase this one?
- MLS#: 1817110 ( Single Residential )
- Street Address: 1025 Pheasant Run
- Viewed: 13
- Price: $675,000
- Price sqft: $270
- Waterfront: No
- Year Built: 1988
- Bldg sqft: 2504
- Bedrooms: 4
- Total Baths: 3
- Full Baths: 2
- 1/2 Baths: 1
- Garage / Parking Spaces: 2
- Days On Market: 37
- Additional Information
- County: BEXAR
- City: San Antonio
- Zipcode: 78253
- Subdivision: Rolling Oaks Estates
- District: Northside
- Elementary School: Edmund Lieck
- Middle School: Bernal
- High School: William Brennan
- Provided by: RE/MAX North-San Antonio
- Contact: Tammy Cooper
- (210) 240-3990

- DMCA Notice
Description
This beautifully custom built, 2502 s.f., single story home offers 4 bedrooms (the 4th bedroom is ideal as an office with built in shelving), 2.5 baths, and is set on 2.45 private acres of tranquil land. Featuring a freshly painted open floor plan, high ceilings, wood flooring, and large windows throughout which provides an abundance of natural light and beautiful views of nature. The spacious living areas include a formal living room, formal dining and a family room adorned with fireplace, wooden ceiling beams and glass sliding doors that lead to a large, covered patio overlooking the inground pool...perfect for outdoor entertaining. The kitchen is equipped with custom cabinets, spacious granite counter space and updated appliances. A true chef's dream! An oversized primary suite opens to the back patio and boasts an expansive en suite bathroom with a garden tub, walk in shower, and electric window shades. Additional features include a grand entrance with a circular drive, an automated iron gate, fully fenced property, a separate storage/pool house, and an oversized two car garage. The property is located in an established, secluded neighborhood with a voluntary HOA. Enjoy peaceful living with all the modern comforts, including an abundance of storage, and beautiful, serene surroundings. This, original owners, home is perfect for those seeking custom living, privacy, and nature views in a serene environment.
Payment Calculator
- Principal & Interest -
- Property Tax $
- Home Insurance $
- HOA Fees $
- Monthly -
Features
Building and Construction
- Apprx Age: 36
- Builder Name: Unknown
- Construction: Pre-Owned
- Exterior Features: Brick
- Floor: Carpeting, Ceramic Tile, Wood
- Foundation: Slab
- Kitchen Length: 12
- Other Structures: Shed(s)
- Roof: Composition
- Source Sqft: Appraiser
Land Information
- Lot Description: 2 - 5 Acres, Partially Wooded, Mature Trees (ext feat), Secluded, Level
- Lot Improvements: Street Paved
School Information
- Elementary School: Edmund Lieck
- High School: William Brennan
- Middle School: Bernal
- School District: Northside
Garage and Parking
- Garage Parking: Two Car Garage
Eco-Communities
- Energy Efficiency: Programmable Thermostat, Ceiling Fans
- Water/Sewer: Private Well
Utilities
- Air Conditioning: One Central
- Fireplace: One, Living Room, Wood Burning
- Heating Fuel: Electric
- Heating: Central
- Recent Rehab: No
- Window Coverings: Some Remain
Amenities
- Neighborhood Amenities: None
Finance and Tax Information
- Days On Market: 27
- Home Owners Association Mandatory: Voluntary
- Total Tax: 8884.88
Rental Information
- Currently Being Leased: No
Other Features
- Contract: Exclusive Right To Sell
- Instdir: Potranco Rd West of 1604, Right on Rolling Oaks, Left on Laural Meadow, Right on Oak Meadow, Right on Sleepy Oaks and Right on Pheasant Run
- Interior Features: Two Living Area, Separate Dining Room, Eat-In Kitchen, Two Eating Areas, Utility Room Inside, Secondary Bedroom Down, 1st Floor Lvl/No Steps, High Ceilings, Open Floor Plan, Cable TV Available, High Speed Internet, All Bedrooms Downstairs, Laundry Main Level, Laundry Room, Walk in Closets
- Legal Desc Lot: 193
- Legal Description: CB 4367B
- Miscellaneous: No City Tax, Virtual Tour, Cluster Mail Box, School Bus
- Occupancy: Vacant
- Ph To Show: 2102222227
- Possession: Closing/Funding
- Style: One Story, Ranch, Traditional
- Views: 13
Owner Information
- Owner Lrealreb: No
Contact Info

- Cynthia Acosta, ABR,GRI,REALTOR ®
- Premier Realty Group
- Mobile: 210.260.1700
- Mobile: 210.260.1700
- cynthiatxrealtor@gmail.com
Property Location and Similar Properties
Nearby Subdivisions
Alamo Estates
Alamo Heights
Alamo Ranch
Alamo Ranch/enclave
Aston Park
Bear Creek
Bear Creek Hills
Bella Vista
Bexar
Bison Ridge At Westpointe
Bluffs Of Westcreek
Bruce Haby Subdivision
Caracol Creek
Caracol Creek Ns
Caracol Heights
Cobblestone
Falcon Landing
Fronterra At Westpointe
Fronterra At Westpointe - Bexa
Gordons Grove
Green Glen Acres
Heights Of Westcreek
Heights Of Westcreek Ph Iii
Hennersby Hollow
Hidden Oasis
Highpoint At Westcreek
Hill Country Gardens
Hill Country Retreat
Hunters Ranch
Jaybar Ranch
Megans Landing
Meridian
Monticello Ranch
Morgan Heights
Morgan Meadows
Morgans Heights
N/a
Na
Out/medina
Park At Westcreek
Potranco Ranch Medina County
Preserve At Culebra
Quail Meadow
Redbird Ranch
Redbird Ranch Hoa
Ridgeview
Ridgeview Ranch
Riverstone
Riverstone At Westpointe
Riverstone-ut
Rolling Oaks Estates
Rustic Oaks
Santa Maria At Alamo Ranch
Stevens Ranch
Stolte Ranch
Talley Fields
Tally Fields
Tamaron
Terraces At Alamo Ranch
The Hills At Alamo Ranch
The Park At Cimarron Enclave -
The Preserve At Alamo Ranch
The Summit
The Summit At Westcreek
The Trails At Westpointe
Thomas Pond
Timber Creek
Timbercreek
Trails At Alamo Ranch
Trails At Culebra
Veranda
Villages Of Westcreek
Villas Of Westcreek
Vistas Of Westcreek
Waterford Park
West Creek Gardens
West Creek/woods Of
West Oak Estates
West View
Westcreek
Westcreek Oaks
Westoak Estates
Westpointe East
Westpointe East Ii
Westview
Westwinds Lonestar
Westwinds-summit At Alamo Ranc
Winding Brook
Wynwood Of Westcreek
