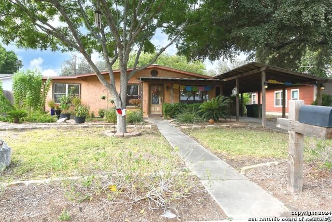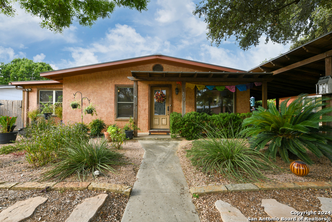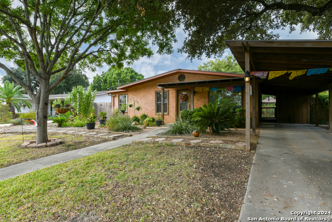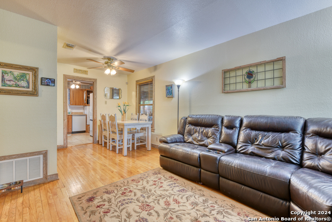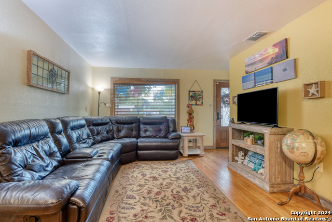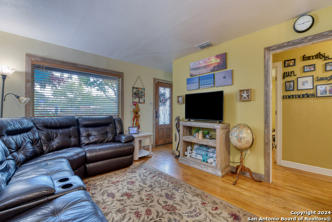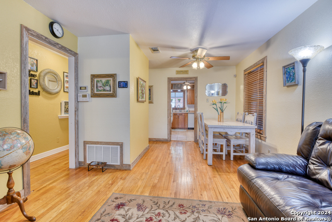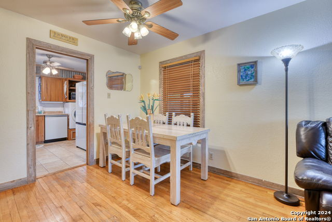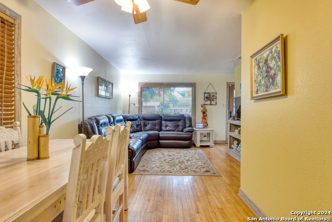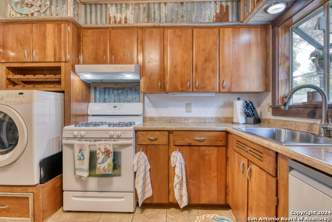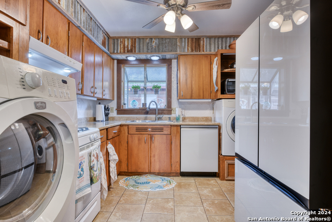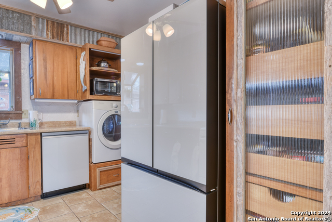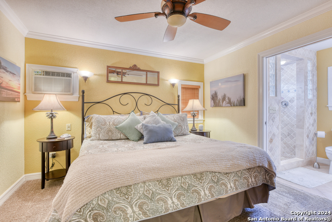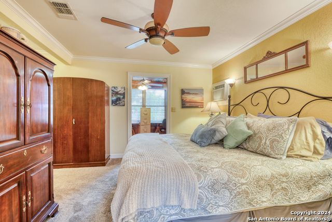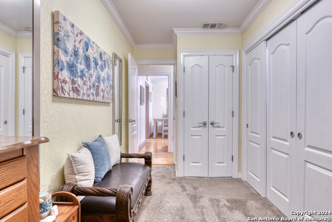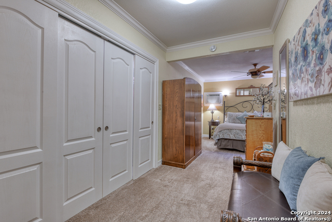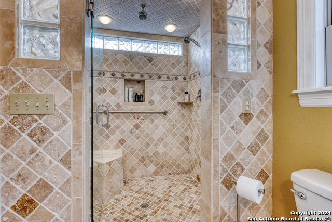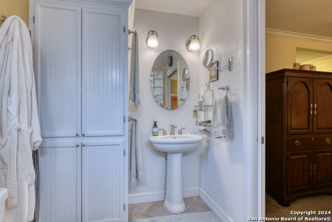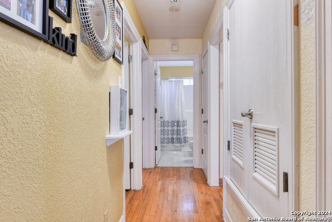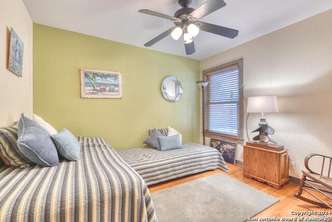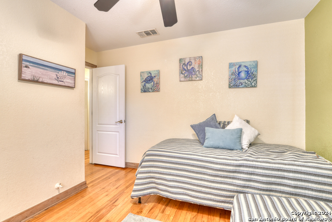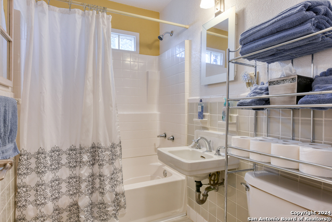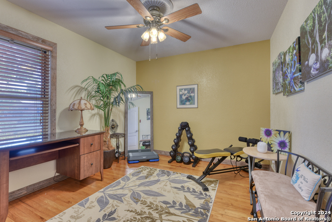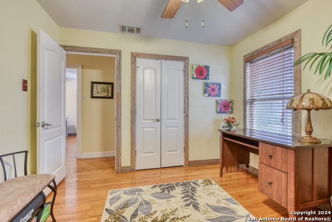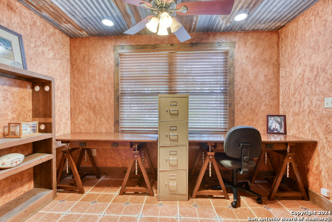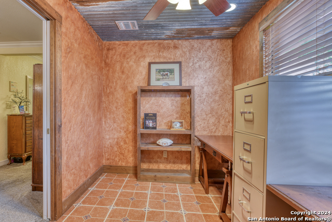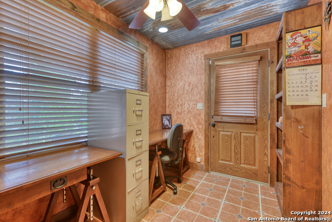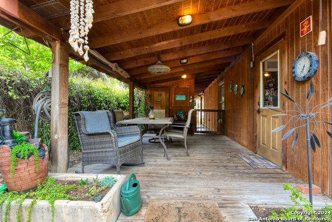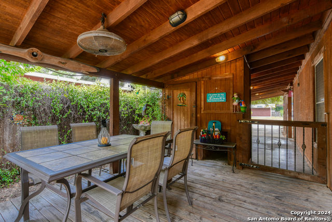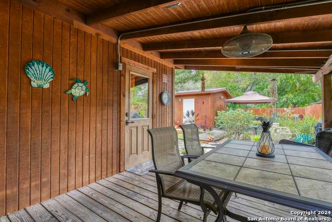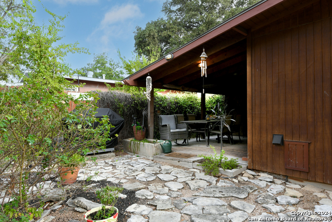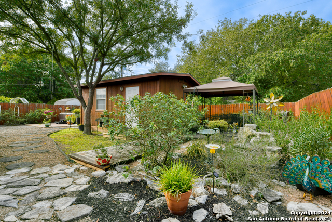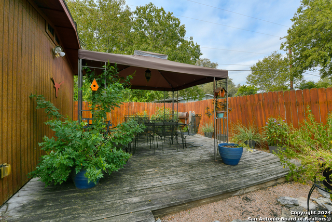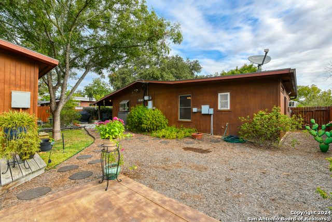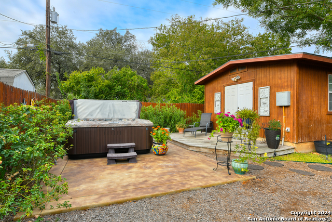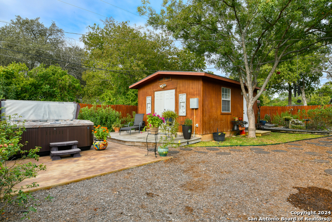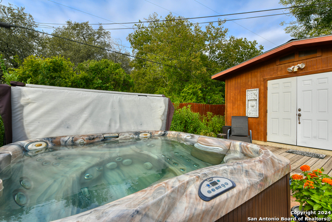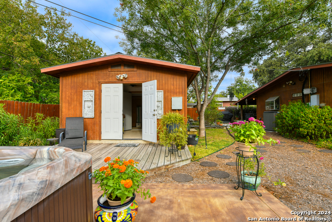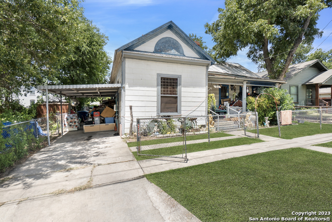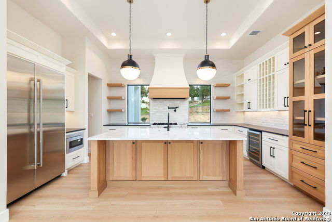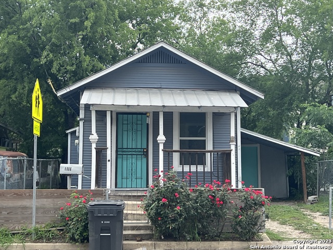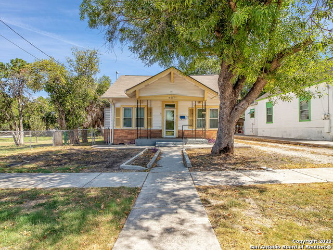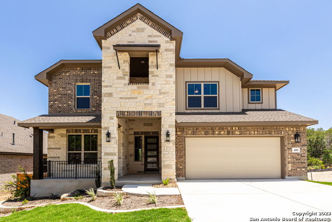250 Eastley Dr, San Antonio, TX 78217
Priced at Only: $278,000
Would you like to sell your home before you purchase this one?
- MLS#: 1817106 ( Single Residential )
- Street Address: 250 Eastley Dr
- Viewed: 11
- Price: $278,000
- Price sqft: $202
- Waterfront: No
- Year Built: 1956
- Bldg sqft: 1374
- Bedrooms: 3
- Total Baths: 2
- Full Baths: 2
- Garage / Parking Spaces: 1
- Days On Market: 34
- Additional Information
- County: BEXAR
- City: San Antonio
- Zipcode: 78217
- Subdivision: Northeast Park
- District: North East I.S.D
- Elementary School: Regency Place
- Middle School: Garner
- High School: Macarthur
- Provided by: Premier Realty Group
- Contact: Edwin Riddle
- (210) 641-1400

- DMCA Notice
Description
WELCOME HOME to this UBER CUTE, charming 1956 built home, offering the perfect blend of Vintage Charm and Modern Comfort! Step inside to find original Hardwood floors, an open, spacious Living/Dining area perfect for entertaining! The unique kitchen has sooo many custom cabinets and pull outs ... a true Chef's dream!! Jackpot for first time buyers; washer, dryer, one year old Samsung French door refrigerator and jacuzzi convey and the home features a 28 guage metal roof and updated HVAC. The homes TRUE GEM is the Primary Suite Tons of Custom closet space and a Spa like Shower yes, a Party Shower ... Ooh La La!!! An Adjoining office with it's own private entrance is perfect for a private business or simply enjoying some quiet time! The secondary bedrooms would be perfect for guests, a Nursery or a Workout room! NOW ...Step outside to a serene backyard oasis!! Lush greenery, mature trees, and a variety of plants create a peaceful and private atmosphere! Relax in the party size jacuzzi or enjoy a quiet moment on one of the several seating areas! Wait till you see the oversized Shop/Storage that has the potential to be a great Casita! Convenient location is super close to the Airport, N Star Mall, great dining and a short ride to all the Downtown action! Schedule your showing today!!
Payment Calculator
- Principal & Interest -
- Property Tax $
- Home Insurance $
- HOA Fees $
- Monthly -
Features
Building and Construction
- Apprx Age: 68
- Builder Name: Unknown
- Construction: Pre-Owned
- Exterior Features: Stucco, Siding
- Floor: Carpeting, Ceramic Tile, Wood
- Foundation: Slab
- Kitchen Length: 11
- Other Structures: Storage, Workshop
- Roof: Metal
- Source Sqft: Appsl Dist
Land Information
- Lot Description: Level
- Lot Improvements: Street Paved, Curbs, Sidewalks, Streetlights, Fire Hydrant w/in 500'
School Information
- Elementary School: Regency Place
- High School: Macarthur
- Middle School: Garner
- School District: North East I.S.D
Garage and Parking
- Garage Parking: None/Not Applicable
Eco-Communities
- Water/Sewer: Water System, Sewer System, City
Utilities
- Air Conditioning: One Central
- Fireplace: Not Applicable
- Heating Fuel: Natural Gas
- Heating: Central
- Window Coverings: Some Remain
Amenities
- Neighborhood Amenities: None
Finance and Tax Information
- Days On Market: 13
- Home Faces: North
- Home Owners Association Mandatory: None
- Total Tax: 5714
Rental Information
- Currently Being Leased: No
Other Features
- Contract: Exclusive Right To Sell
- Instdir: North on Nacogdoches from Loop 410, left on Haverford, right on Westchester, left on Eastley
- Interior Features: One Living Area, Liv/Din Combo, Study/Library, 1st Floor Lvl/No Steps, Cable TV Available, High Speed Internet, All Bedrooms Downstairs
- Legal Description: NCB 12455 BLK 5 LOT 3
- Miscellaneous: School Bus
- Occupancy: Owner
- Ph To Show: 2102222227
- Possession: Closing/Funding
- Style: One Story
- Views: 11
Owner Information
- Owner Lrealreb: No
Contact Info

- Cynthia Acosta, ABR,GRI,REALTOR ®
- Premier Realty Group
- Mobile: 210.260.1700
- Mobile: 210.260.1700
- cynthiatxrealtor@gmail.com
Property Location and Similar Properties
Nearby Subdivisions
Brentwood Common
British Commons
Clearcreek Unit 2
Copper Branch
Crescent Hills
East Terrell Hills
El Chaparral
Forest Oaks
Macarthur Terrace
Madera
Madison Heights
Marymont
Nacogdoches North
North East Park
North East Village
Northeast Park
Northeast Village
Northern Heights
Northern Hills
Oak Grove
Oak Mont
Oak Mont/vill N./perrin
Oak Mount
Oakmont
Pepperidge
Regency Park
Regency Place
Skyline Park
Stafford Heights South
Sungate
Town Lake
Towne Lake
Village North
