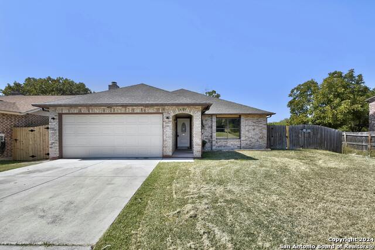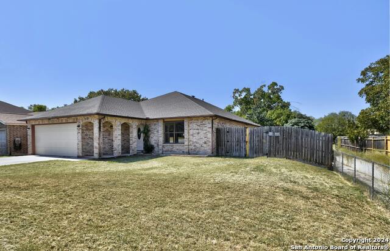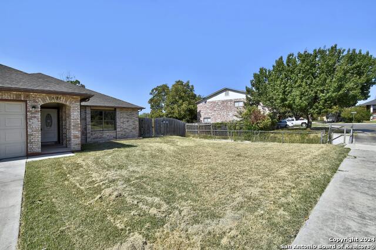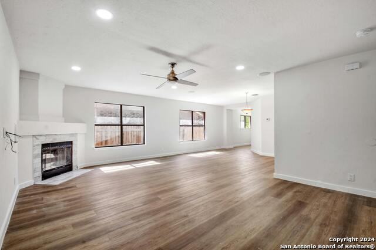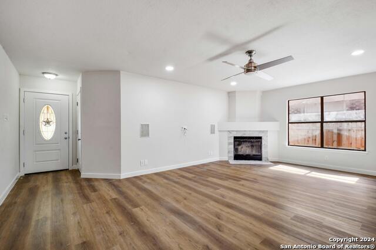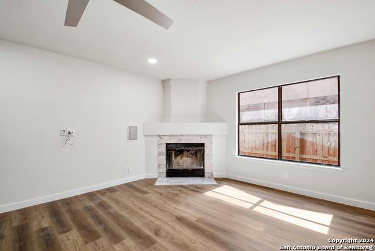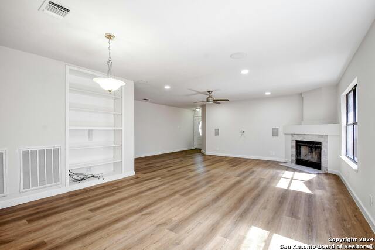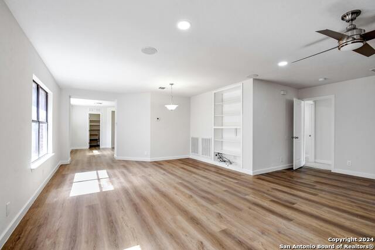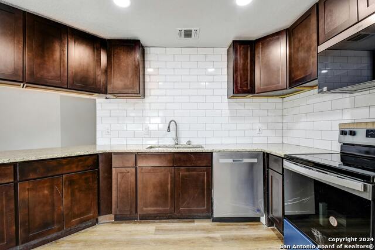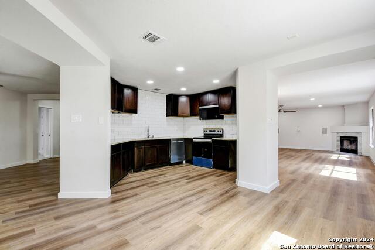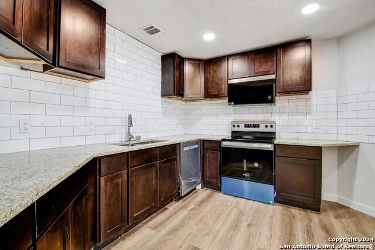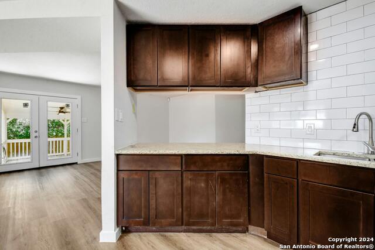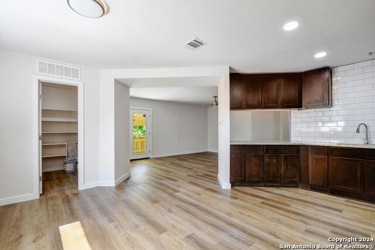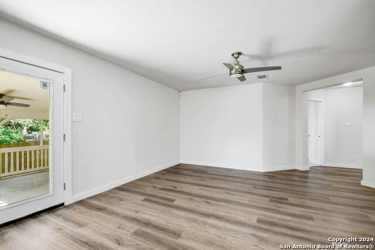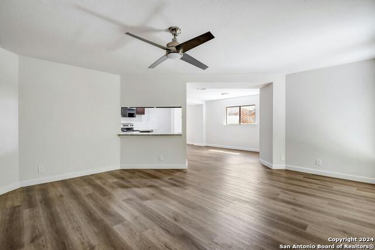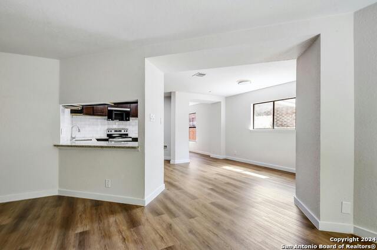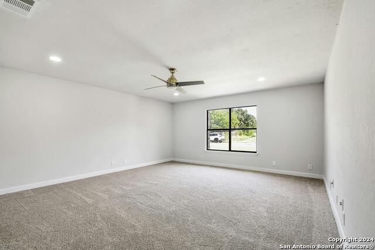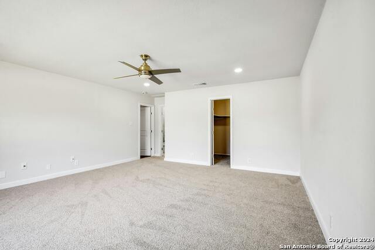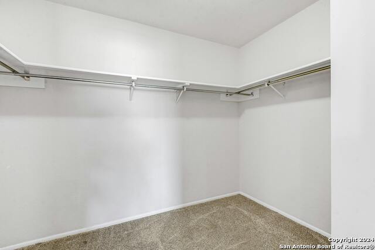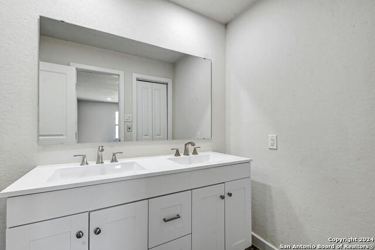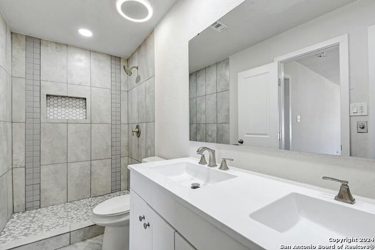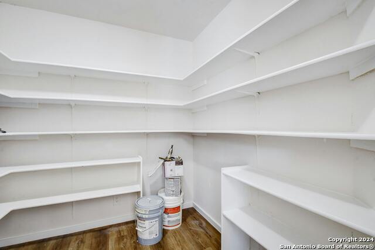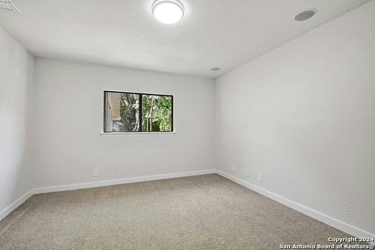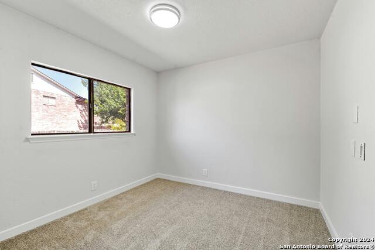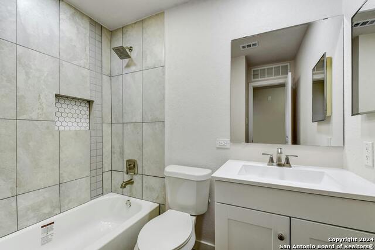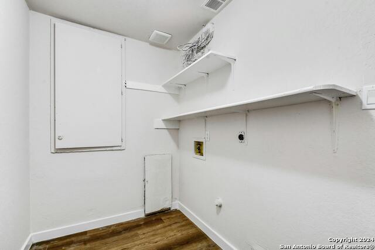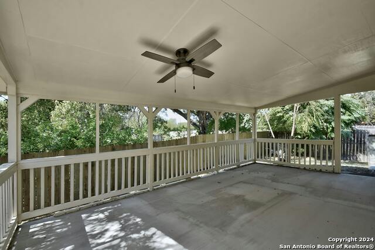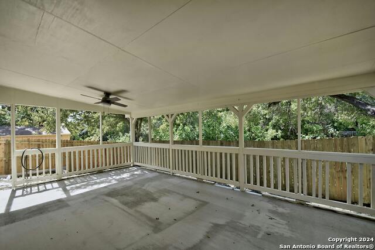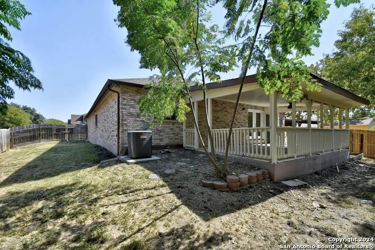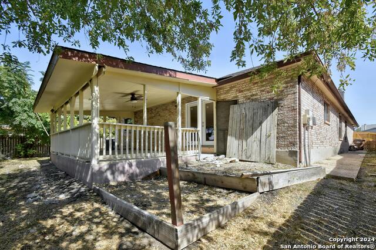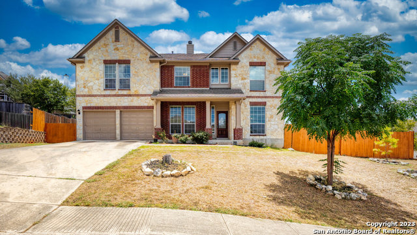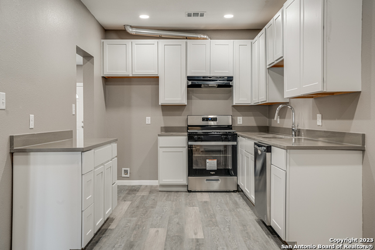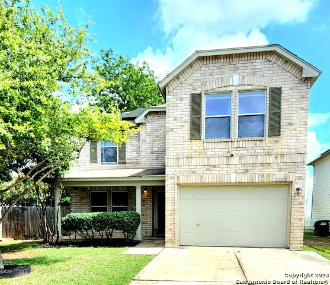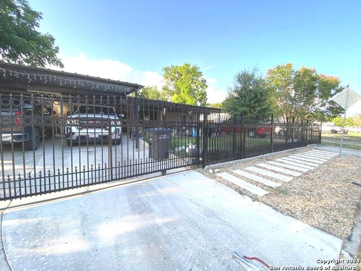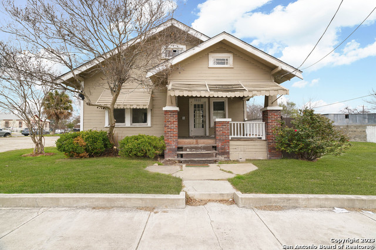8127 Sunshine Trail, San Antonio, TX 78244
Priced at Only: $299,000
Would you like to sell your home before you purchase this one?
- MLS#: 1816857 ( Single Residential )
- Street Address: 8127 Sunshine Trail
- Viewed: 4
- Price: $299,000
- Price sqft: $137
- Waterfront: No
- Year Built: 1992
- Bldg sqft: 2181
- Bedrooms: 3
- Total Baths: 2
- Full Baths: 2
- Garage / Parking Spaces: 2
- Days On Market: 36
- Additional Information
- County: BEXAR
- City: San Antonio
- Zipcode: 78244
- Subdivision: Ventura
- District: Judson
- Elementary School: Spring Meadows
- Middle School: Woodlake
- High School: Judson
- Provided by: JB Goodwin, REALTORS
- Contact: Mojgan Panah

- DMCA Notice
Description
Modern Interior, Open Floor Plan... Newly Remodeled Home with a new roof! Other updates include new flooring, light fixtures, appliances, backsplash & renovated bathrooms. This spacious & inviting layout offers a fireplace in the living room, natural light all throughout, oversized primary bedroom, and a covered back patio porch for lounging. Separate living and dining rooms make it easy for entertaining. The home backs up to a greenbelt, with neighbors on one side only. HOA amenities include a neighborhood pool, sports court & park area. This is the perfect home for you or as in investment addition to your portfolio. Schools, shopping, and dining are nearby and within walking distance!
Payment Calculator
- Principal & Interest -
- Property Tax $
- Home Insurance $
- HOA Fees $
- Monthly -
Features
Building and Construction
- Apprx Age: 32
- Builder Name: unknown
- Construction: Pre-Owned
- Exterior Features: Brick
- Floor: Carpeting, Vinyl, Stone
- Foundation: Slab
- Kitchen Length: 12
- Roof: Wood Shingle/Shake
- Source Sqft: Appsl Dist
Land Information
- Lot Description: On Greenbelt
School Information
- Elementary School: Spring Meadows
- High School: Judson
- Middle School: Woodlake
- School District: Judson
Garage and Parking
- Garage Parking: Two Car Garage
Eco-Communities
- Water/Sewer: Water System
Utilities
- Air Conditioning: One Central
- Fireplace: One, Living Room
- Heating Fuel: Electric
- Heating: Central
- Recent Rehab: No
- Window Coverings: All Remain
Amenities
- Neighborhood Amenities: Pool, Park/Playground
Finance and Tax Information
- Days On Market: 35
- Home Owners Association Fee: 300
- Home Owners Association Frequency: Annually
- Home Owners Association Mandatory: Mandatory
- Home Owners Association Name: VENTURA
- Total Tax: 5328
Rental Information
- Currently Being Leased: No
Other Features
- Contract: Exclusive Right To Sell
- Instdir: Seguin Rd and Beech Trail Dr
- Interior Features: Two Living Area, Separate Dining Room, Walk-In Pantry, Open Floor Plan
- Legal Desc Lot: 20
- Legal Description: CB: 5080F BLK: 1 LOT: 20 VENTURA SUBD UNIT 11
- Miscellaneous: Virtual Tour
- Occupancy: Vacant
- Ph To Show: 2102222227
- Possession: Closing/Funding
- Style: One Story
Owner Information
- Owner Lrealreb: No
Contact Info

- Cynthia Acosta, ABR,GRI,REALTOR ®
- Premier Realty Group
- Mobile: 210.260.1700
- Mobile: 210.260.1700
- cynthiatxrealtor@gmail.com
Property Location and Similar Properties
Nearby Subdivisions
Bradbury Court
Brentfield
Candlewood
Candlewood Park
Crestway Heights
Fairways Of Woodlake
Gardens At Woodlake
Greens At Woodlake
Heritage Farm
Highland Farms
Highland Farms 3
Highlands At Woodlak
Kendall Brook
Kendall Brook Unit 1b
Knolls Of Woodlake
Meadow Park
Miller Ranch
Mustang Valley
N/a
Na
Park At Woodlake
Spring Meadows
Sunrise
Sunrise Village
The Park At Woodlake
Ventana
Ventura
Ventura Subdivision
Ventura/ Spring Meadows
Ventura/spring Meadow
Woodlake
Woodlake Country Clu
Woodlake Estates
Woodlake Jd
Woodlake Meadows
Woodlake Park
Woodlake Park Jd
