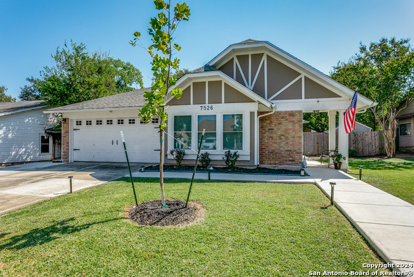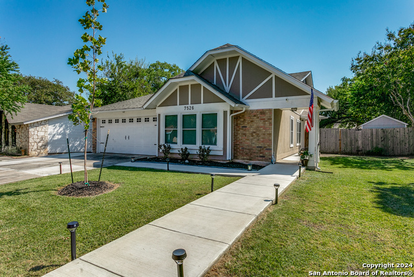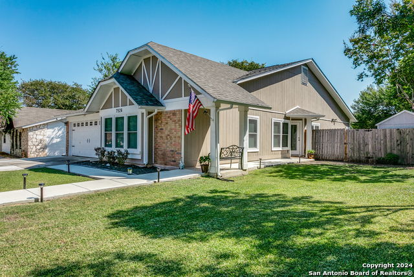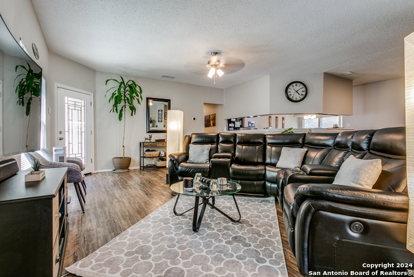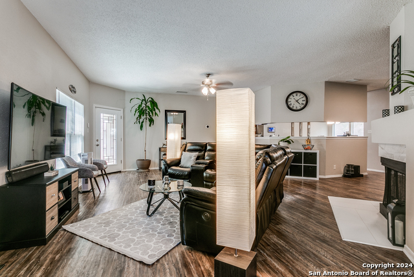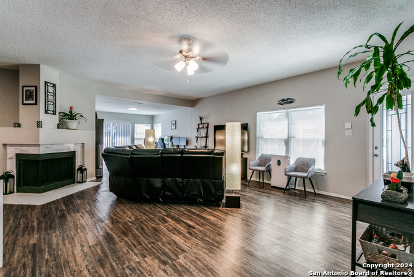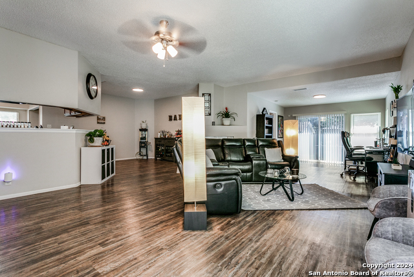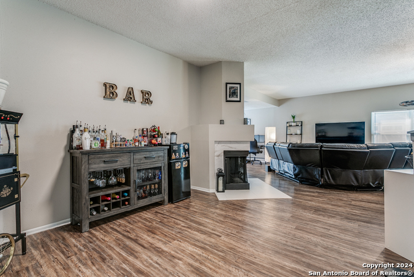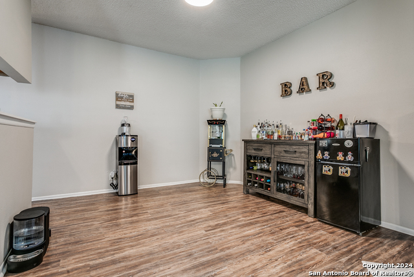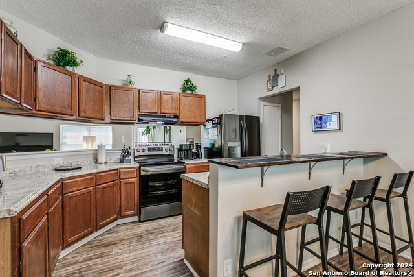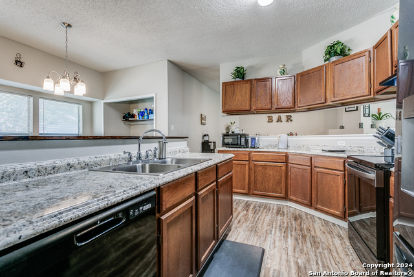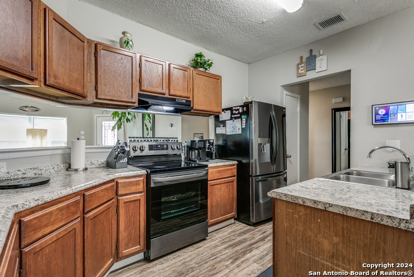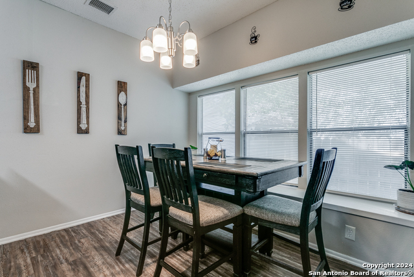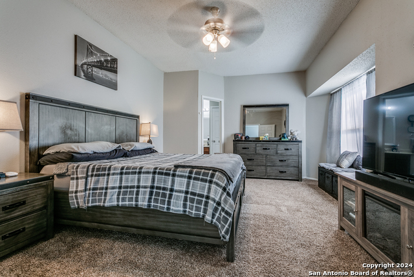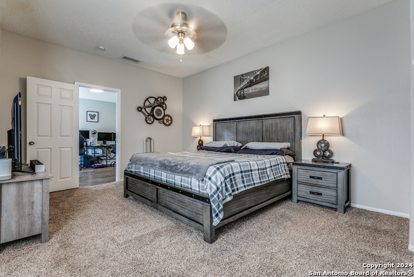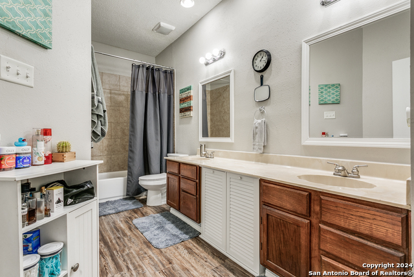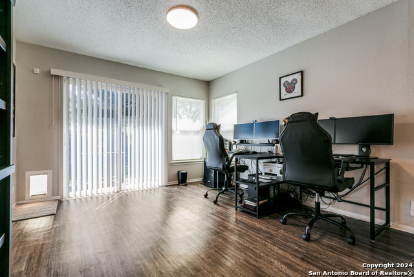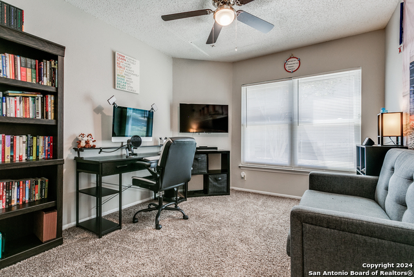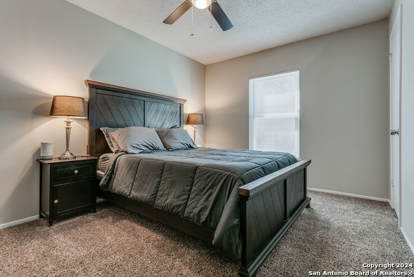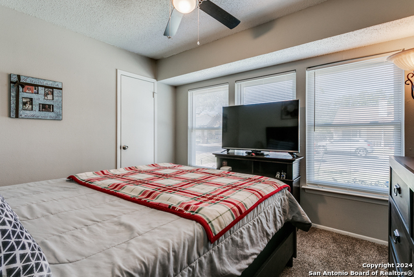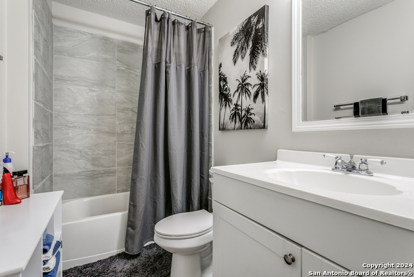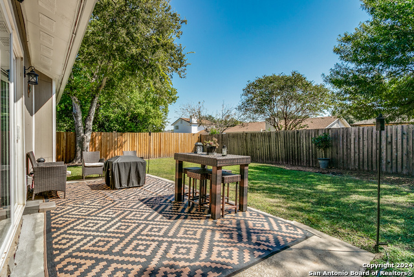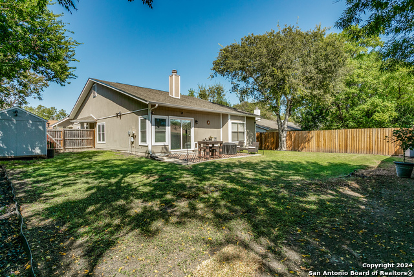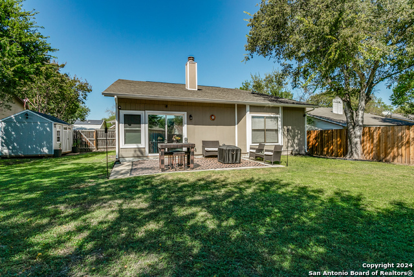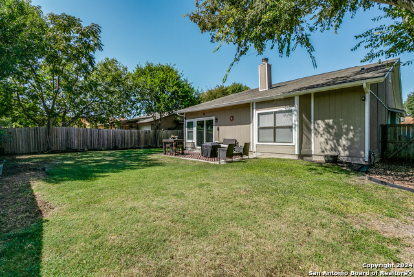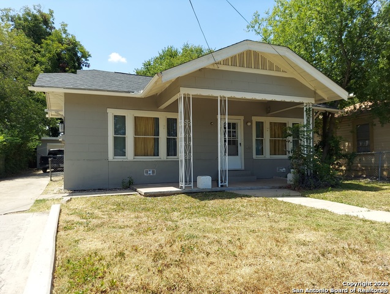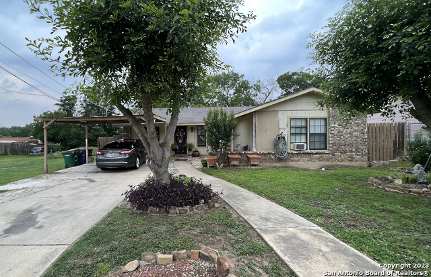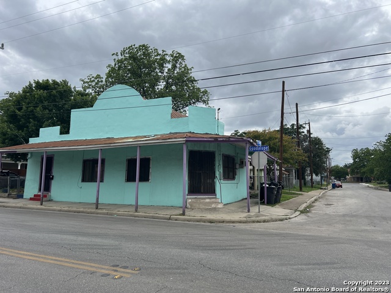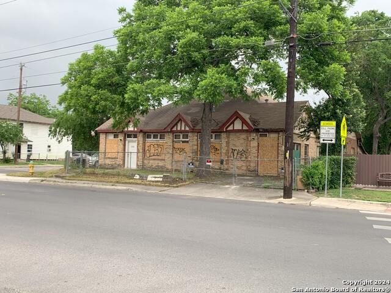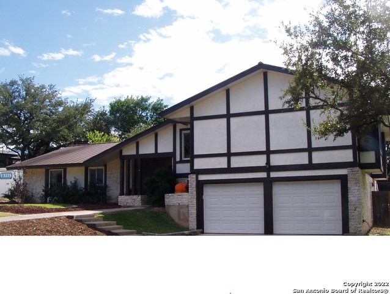7526 Oriental Trl, San Antonio, TX 78244
Priced at Only: $269,900
Would you like to sell your home before you purchase this one?
Reduced
- MLS#: 1816803 ( Single Residential )
- Street Address: 7526 Oriental Trl
- Viewed: 7
- Price: $269,900
- Price sqft: $136
- Waterfront: No
- Year Built: 1984
- Bldg sqft: 1979
- Bedrooms: 4
- Total Baths: 2
- Full Baths: 2
- Garage / Parking Spaces: 2
- Days On Market: 36
- Additional Information
- County: BEXAR
- City: San Antonio
- Zipcode: 78244
- Subdivision: Ventura
- District: Judson
- Elementary School: Spring Meadows
- Middle School: Woodlake Hills
- High School: Judson
- Provided by: Exquisite Properties, LLC
- Contact: Jacquelyn Cedillo
- (210) 494-1695

- DMCA Notice
Description
Fantastic single story home with no HOA! This bright, open concept floor plan welcomes you with a spacious main living area flanked by two versatile flex spaces, perfect for creating a formal dining area, cozy reading nook, or home office. The kitchen has abundant counter space, storage, a breakfast bar, and an adjacent dining area that flows seamlessly into the living room for easy entertaining. The private, split primary suite offers a peaceful retreat with a walk in closet, dual vanities, and a spacious bathroom and spacious walk in closet. Three additional well sized bedrooms with walk in closets and a full bathroom provides space for all. Step outside to the privacy fenced backyard where you'll find a patio, ideal for barbecues and a storage shed. The attached two car garage adds convenience, while the location provides quick access to shopping, dining, and major highways. This home has it all don't miss your chance to make it yours!
Payment Calculator
- Principal & Interest -
- Property Tax $
- Home Insurance $
- HOA Fees $
- Monthly -
Features
Building and Construction
- Apprx Age: 40
- Builder Name: UNKNOWN
- Construction: Pre-Owned
- Exterior Features: Brick, Siding
- Floor: Carpeting, Vinyl
- Foundation: Slab
- Kitchen Length: 13
- Other Structures: Shed(s)
- Roof: Composition
- Source Sqft: Appsl Dist
Land Information
- Lot Improvements: Street Paved, City Street
School Information
- Elementary School: Spring Meadows
- High School: Judson
- Middle School: Woodlake Hills
- School District: Judson
Garage and Parking
- Garage Parking: Two Car Garage, Attached
Eco-Communities
- Energy Efficiency: Programmable Thermostat, Energy Star Appliances, Ceiling Fans
- Water/Sewer: Water System, Sewer System
Utilities
- Air Conditioning: One Central
- Fireplace: Living Room
- Heating Fuel: Electric
- Heating: Central
- Recent Rehab: No
- Utility Supplier Elec: CPS
- Utility Supplier Grbge: TIGER
- Utility Supplier Other: GOOGLE
- Utility Supplier Sewer: SAWS
- Utility Supplier Water: SAWS
- Window Coverings: Some Remain
Amenities
- Neighborhood Amenities: None
Finance and Tax Information
- Days On Market: 34
- Home Owners Association Mandatory: None
- Total Tax: 4537
Rental Information
- Currently Being Leased: No
Other Features
- Accessibility: Doors-Swing-In, Low Pile Carpet, No Steps Down, No Stairs, First Floor Bath, Full Bath/Bed on 1st Flr, First Floor Bedroom
- Contract: Exclusive Right To Sell
- Instdir: Walzem Rd.; Turn right onto Gulf Shore Blvd. ; Turn right onto Oriental Trl Dr.
- Interior Features: One Living Area, Liv/Din Combo, Eat-In Kitchen, Two Eating Areas, Breakfast Bar, Utility Room Inside, Secondary Bedroom Down, 1st Floor Lvl/No Steps, High Ceilings, Open Floor Plan, High Speed Internet, All Bedrooms Downstairs, Laundry Main Level, Walk in Closets
- Legal Desc Lot: 177
- Legal Description: CB 5080C BLK 1 LOT 177
- Miscellaneous: Virtual Tour
- Occupancy: Owner
- Ph To Show: (210) 222-2227
- Possession: Closing/Funding
- Style: One Story, Ranch
Owner Information
- Owner Lrealreb: No
Contact Info

- Cynthia Acosta, ABR,GRI,REALTOR ®
- Premier Realty Group
- Mobile: 210.260.1700
- Mobile: 210.260.1700
- cynthiatxrealtor@gmail.com
Property Location and Similar Properties
Nearby Subdivisions
Bradbury Court
Brentfield
Candlewood
Candlewood Park
Crestway Heights
Fairways Of Woodlake
Gardens At Woodlake
Greens At Woodlake
Heritage Farm
Highland Farms
Highland Farms 3
Highlands At Woodlak
Kendall Brook
Kendall Brook Unit 1b
Knolls Of Woodlake
Meadow Park
Miller Ranch
Mustang Valley
N/a
Na
Park At Woodlake
Spring Meadows
Sunrise
Sunrise Village
The Park At Woodlake
Ventana
Ventura
Ventura Subdivision
Ventura/ Spring Meadows
Ventura/spring Meadow
Woodlake
Woodlake Country Clu
Woodlake Estates
Woodlake Jd
Woodlake Meadows
Woodlake Park
Woodlake Park Jd
