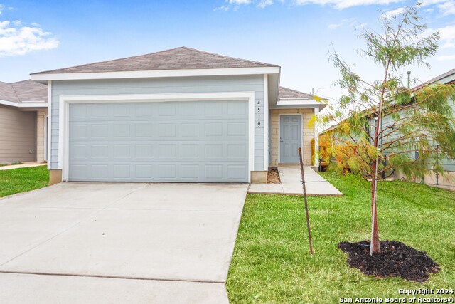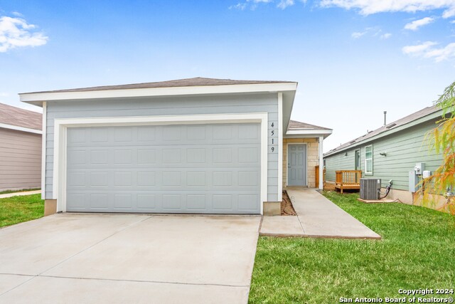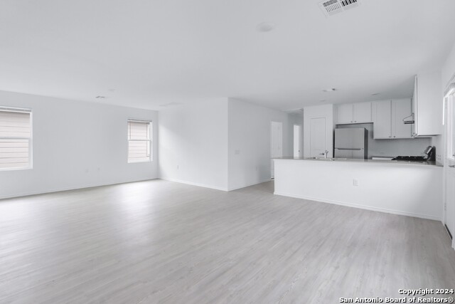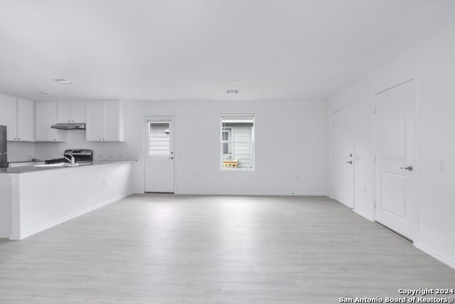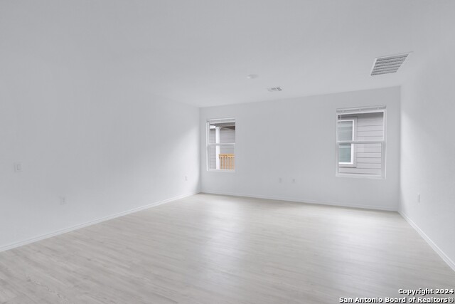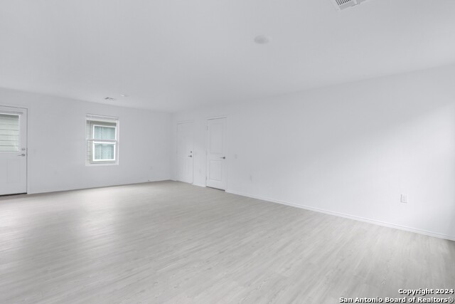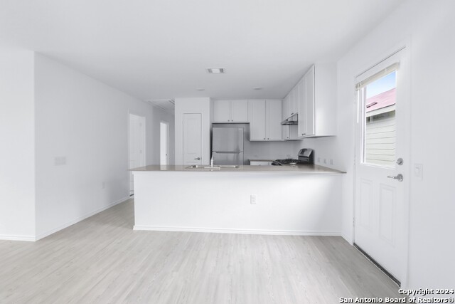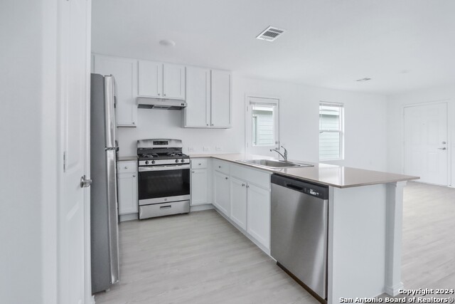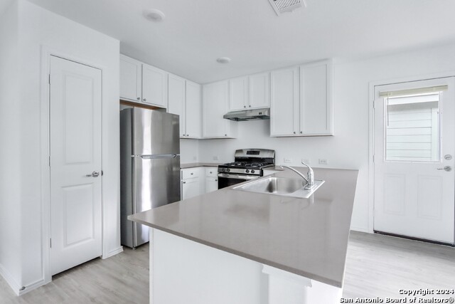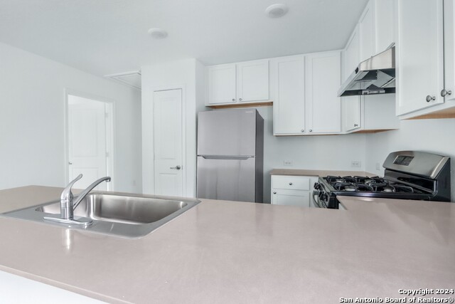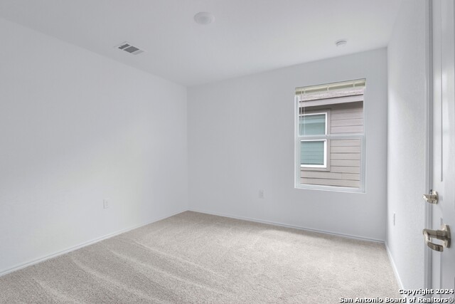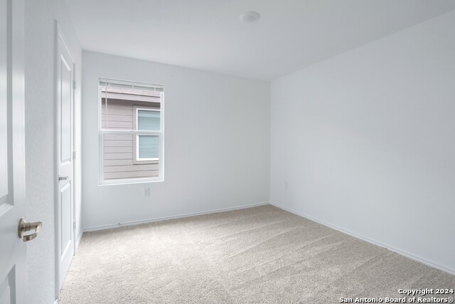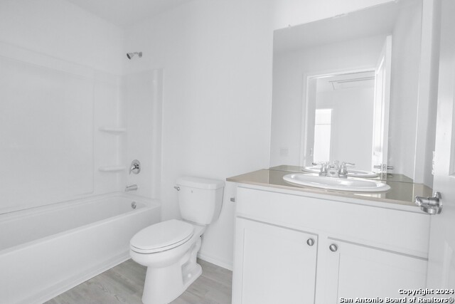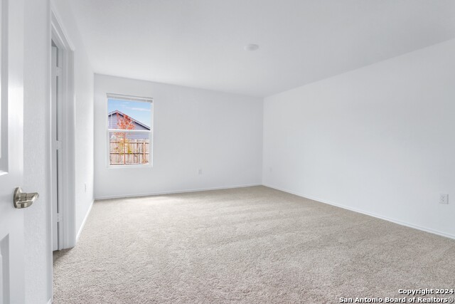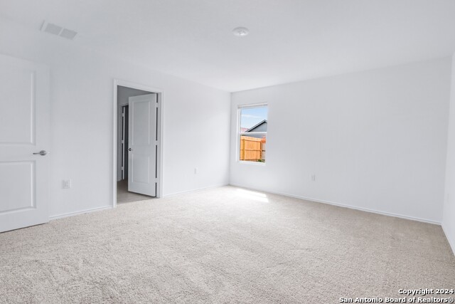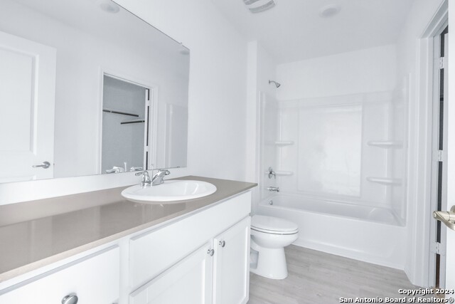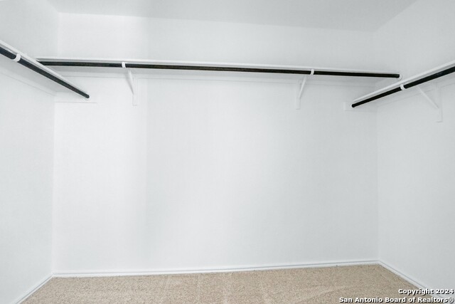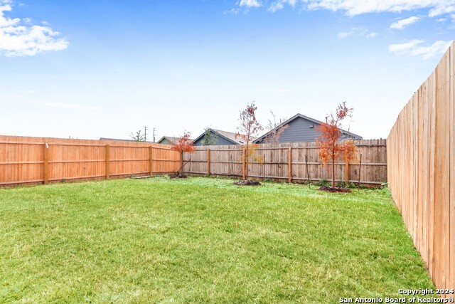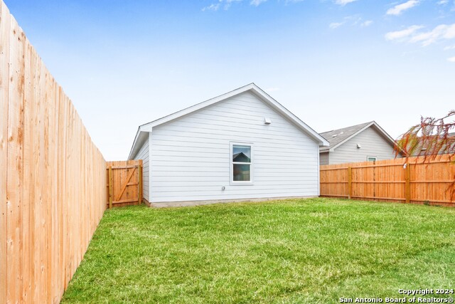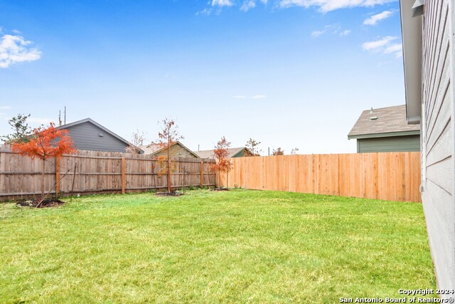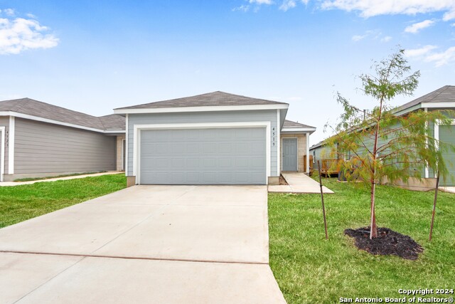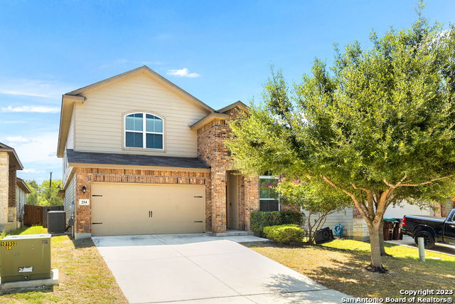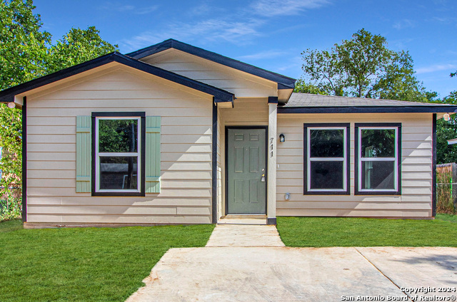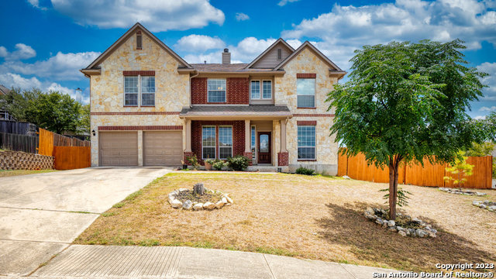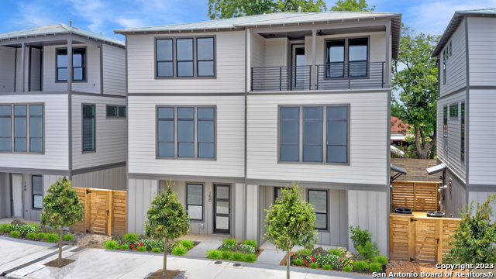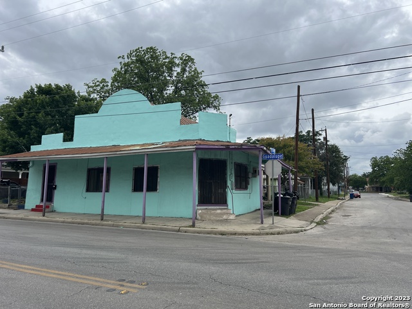4519 Grassland Pass, San Antonio, TX 78222
Priced at Only: $1,699
Would you like to sell your home before you purchase this one?
- MLS#: 1816791 ( Residential Rental )
- Street Address: 4519 Grassland Pass
- Viewed: 21
- Price: $1,699
- Price sqft: $1
- Waterfront: No
- Year Built: 2024
- Bldg sqft: 1300
- Bedrooms: 3
- Total Baths: 2
- Full Baths: 2
- Days On Market: 35
- Additional Information
- County: BEXAR
- City: San Antonio
- Zipcode: 78222
- Subdivision: Thea Meadows
- District: East Central I.S.D
- Elementary School: land Forest
- Middle School: Legacy
- High School: East Central
- Provided by: BK Real Estate LLC
- Contact: Bonnie Davis-Biggs
- (210) 273-4561

- DMCA Notice
Description
Nestled in the charming community of Thea Meadows, conveniently located near Brooks City Base, 4519 Grassland Pass is a stunning brand new 3 bedroom, 2 bathroom haven. Be the first to live in this beautiful home spanning 1300 smartly designed square feet and with plenty of upgrades. This inviting home features modern stone countertops that add a touch of elegance to the heart of the house and offers your washer/dryer and refrigerator included for ease and convenience. Imagine preparing meals in a sleek, contemporary kitchen that seamlessly blends functionality with aesthetic appeal. The spacious living areas provide the perfect backdrop for both relaxing evenings and entertaining guests. Each of the three bedrooms offers a peaceful retreat, ensuring restful nights and rejuvenated mornings. Charge your electric car with the included charger and enjoy your automatic garage door opener already installed. Outside, the serene surroundings of Grassland Pass create a tranquil atmosphere where you can unwind after a busy day. Save time and energy on landscaping with the already installed sprinkler system as well. This property combines the best of modern living with the warmth of a friendly neighborhood. Make 4519 Grassland Pass your next home and experience the perfect blend of convenience and comfort.
Payment Calculator
- Principal & Interest -
- Property Tax $
- Home Insurance $
- HOA Fees $
- Monthly -
Features
Building and Construction
- Builder Name: Lennar
- Exterior Features: Cement Fiber
- Flooring: Carpeting, Vinyl
- Foundation: Slab
- Kitchen Length: 10
- Roof: Composition
- Source Sqft: Bldr Plans
School Information
- Elementary School: Highland Forest
- High School: East Central
- Middle School: Legacy
- School District: East Central I.S.D
Garage and Parking
- Garage Parking: Two Car Garage
Eco-Communities
- Water/Sewer: Water System, Sewer System
Utilities
- Air Conditioning: One Central
- Fireplace: Not Applicable
- Heating Fuel: Electric, Natural Gas
- Heating: Central
- Utility Supplier Elec: CPS
- Utility Supplier Gas: CPS
- Utility Supplier Grbge: City of SA
- Utility Supplier Sewer: SAWS
- Utility Supplier Water: SAWS
- Window Coverings: None Remain
Amenities
- Common Area Amenities: None
Finance and Tax Information
- Application Fee: 60
- Max Num Of Months: 24
- Pet Deposit: 200
- Security Deposit: 1699
Rental Information
- Tenant Pays: Gas/Electric, Water/Sewer, Garbage Pickup, Renters Insurance Required
Other Features
- Application Form: HTTPS://ST
- Apply At: HTTPS://STARLIGHTPROPERTY
- Instdir: I-410 Southcross Blvd ramp toward hospital. Turn slight right onto E Southrcoss Blvd. Turn L onto SW W White Rd./TX-13 Loop to the Center
- Interior Features: One Living Area, Breakfast Bar, Laundry Main Level, Walk in Closets
- Min Num Of Months: 12
- Miscellaneous: Not Applicable
- Occupancy: Vacant
- Personal Checks Accepted: No
- Ph To Show: 210-273-4561
- Restrictions: Other
- Salerent: For Rent
- Section 8 Qualified: No
- Style: One Story, Traditional
- Views: 21
Owner Information
- Owner Lrealreb: No
Contact Info

- Cynthia Acosta, ABR,GRI,REALTOR ®
- Premier Realty Group
- Mobile: 210.260.1700
- Mobile: 210.260.1700
- cynthiatxrealtor@gmail.com
