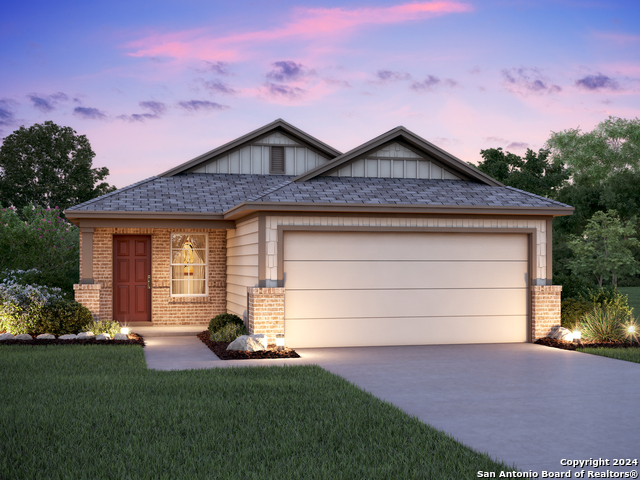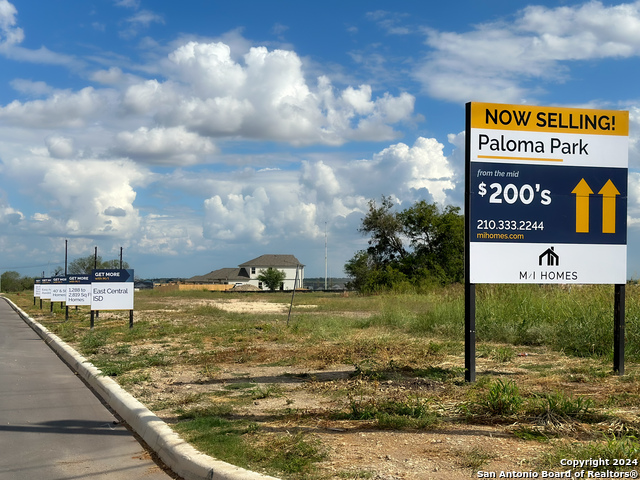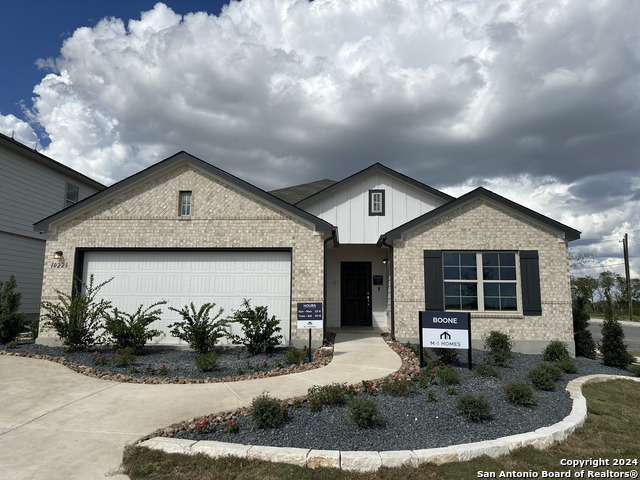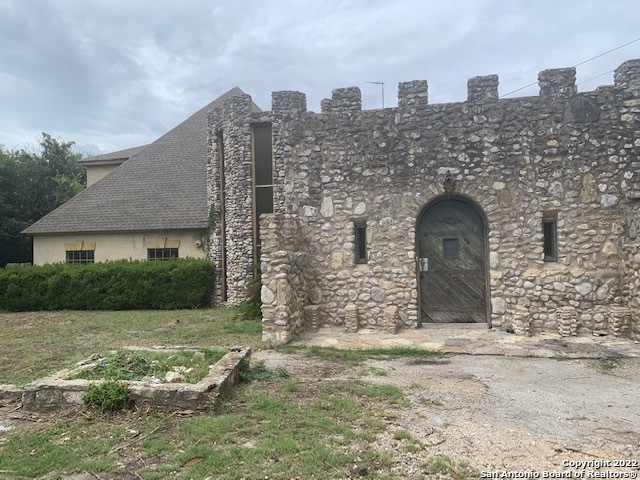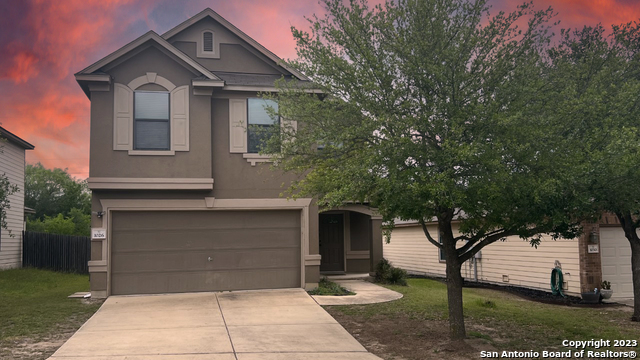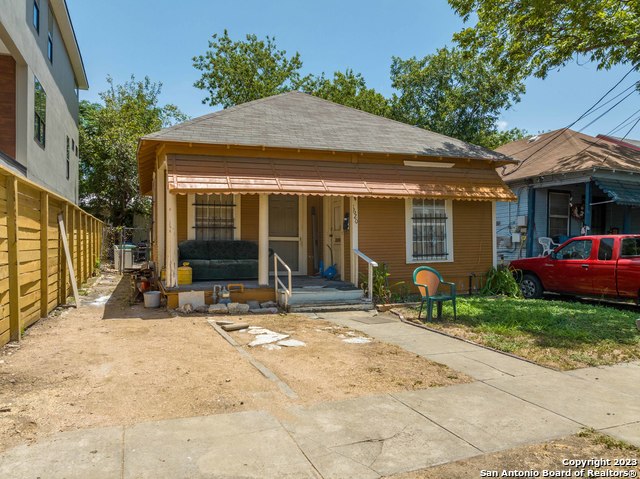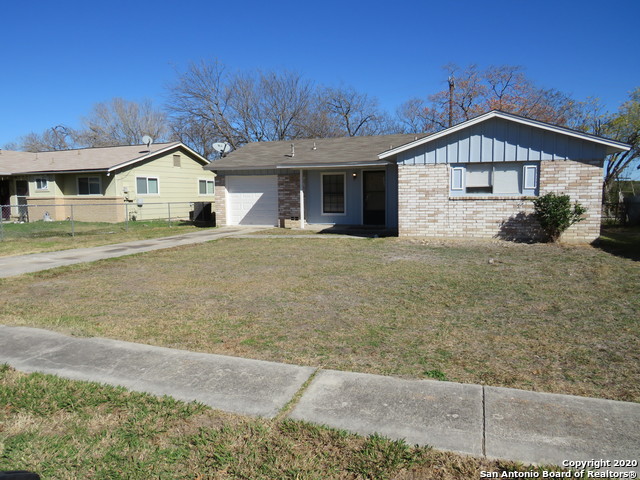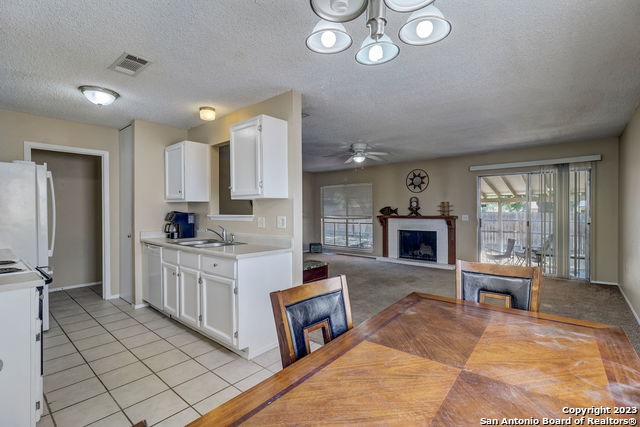10319 White Hart, Converse, TX 78109
Priced at Only: $325,640
Would you like to sell your home before you purchase this one?
- MLS#: 1816606 ( Single Residential )
- Street Address: 10319 White Hart
- Viewed: 13
- Price: $325,640
- Price sqft: $218
- Waterfront: No
- Year Built: 2024
- Bldg sqft: 1495
- Bedrooms: 3
- Total Baths: 2
- Full Baths: 2
- Garage / Parking Spaces: 2
- Days On Market: 37
- Additional Information
- County: BEXAR
- City: Converse
- Zipcode: 78109
- Subdivision: Paloma Park
- District: East Central I.S.D
- Elementary School: Honor
- Middle School: East Central
- High School: East Central
- Provided by: Escape Realty
- Contact: Jaclyn Calhoun
- (210) 421-9291

- DMCA Notice
Description
***Estimated completion February 2025*** Welcome home to this charming 3 bedroom, 2 bathroom home located at 10319 White Hart Lane in Converse, TX. This new construction home by M/I Homes offers the perfect blend of modern design and functionality, ideal for comfortable living. Step inside this single story home and be greeted by a well thought out open floorplan that seamlessly connects the living spaces. The spacious kitchen is a focal point, featuring sleek cabinetry, stainless steel appliances, and ample counter space for easy meal preparation. Whether you enjoy cooking or entertaining guests, this kitchen is sure to impress. Your owner's bedroom boasts a bay window and an en suite bathroom for added privacy and convenience. 2 additional bedrooms provide flexibility for a growing family, guests, or a home office. The home also includes a total of 2 full bathrooms designed with contemporary finishes and fixtures. With 1,495 square feet of living space, there's plenty of room to make this home your own. Host gatherings or simply relax in the comfortable living room, which flows effortlessly out to the backyard. Enjoy outdoor dining, barbecues, or simply unwind in your own private outdoor space. Parking will never be an issue with a 2 car garage, ensuring convenience for you and your guests. The home is thoughtfully designed to cater to a variety of needs, making it a versatile living space that can adapt to your lifestyle. Nestled in a desirable community in Converse, TX, this home offers a peaceful retreat while still being within easy reach of amenities, schools, parks, and major thoroughfares for convenient commuting.
Payment Calculator
- Principal & Interest -
- Property Tax $
- Home Insurance $
- HOA Fees $
- Monthly -
Features
Building and Construction
- Builder Name: M/I Homes
- Construction: New
- Exterior Features: Brick, Siding
- Floor: Vinyl
- Foundation: Slab
- Kitchen Length: 14
- Roof: Composition
- Source Sqft: Bldr Plans
School Information
- Elementary School: Honor
- High School: East Central
- Middle School: East Central
- School District: East Central I.S.D
Garage and Parking
- Garage Parking: Two Car Garage
Eco-Communities
- Water/Sewer: Co-op Water
Utilities
- Air Conditioning: One Central
- Fireplace: Not Applicable
- Heating Fuel: Electric
- Heating: Central
- Window Coverings: None Remain
Amenities
- Neighborhood Amenities: Park/Playground
Finance and Tax Information
- Days On Market: 29
- Home Owners Association Fee: 75
- Home Owners Association Frequency: Quarterly
- Home Owners Association Mandatory: Mandatory
- Home Owners Association Name: ALAMO ASSOCIATION MGMT
- Total Tax: 2.22
Other Features
- Block: 06
- Contract: Exclusive Agency
- Instdir: From Downtown: Get on I-37 N/US-281 N from N Alamo St and McCullough Ave for .7 miles. Take I-35 N 281 N and take exit 142A to merge onto 1-35 N toward Austin. After 4 miles us right lanes to take exit 162 to merge on to I-410 S. The take exit
- Interior Features: One Living Area, Separate Dining Room, Eat-In Kitchen, Island Kitchen, Walk-In Pantry, Study/Library, Open Floor Plan, Laundry Room
- Legal Desc Lot: 05
- Legal Description: Block 06 lot 05
- Ph To Show: 2103332244
- Possession: Closing/Funding
- Style: One Story
- Views: 13
Owner Information
- Owner Lrealreb: No
Contact Info

- Cynthia Acosta, ABR,GRI,REALTOR ®
- Premier Realty Group
- Mobile: 210.260.1700
- Mobile: 210.260.1700
- cynthiatxrealtor@gmail.com
Property Location and Similar Properties
Nearby Subdivisions
Abbott Estates
Ackerman Gardens Unit-2
Astoria Place
Autumn Run
Avenida
Bridgehaven
Caledonian
Catalina
Chandler Crossing
Cimarron
Cimarron Country
Cimarron Jd
Cimarron Landing
Cimarron Trail
Cimarron Trail, Scheel Farms
Cimarron Trails
Cimarron Valley
Converse Heights
Converse Hill
Converse Hills
Copperfield
Dover
Dover Ii
Escondido Creek
Escondido Meadows
Escondido Meadows Subd
Escondido North
Escondido/parc At
Fair Meadows
Flora Meadows
Gardens Of Converse
Glenloch Farms
Green Rd/abbott Rd West
Green Td/abbott Rd West
Hanover Cove
Hightop Ridge
Horizon Point
Horizon Point-premeir Plus
Horizon Pointe
Horizon Pointe Ut-10b
Katzer Ranch
Kb Kitty Hawk
Kendall Brook
Kendall Brook Unit 1b
Key Largo
Knox Ridge
Lake Aire
Lakeaire
Liberte
Loma Alta
Loma Alta Estates
Macarthur Park
Meadow Brook
Meadow Ridge
Millers Point
Millican Grove
Miramar
Miramar Unit 1
N/a
Northampton
Notting Hill
Out Of Sa/bexar Co.
Out/converse
Paloma
Paloma Park
Paloma Subd
Paloma Unit 5a
Placid Park
Placid Park Area (jd)
Quail Ridge
Randolph Crossing
Randolph Valley
Rolling Creek
Rose Valley
Sage Meadows Ut-1
Santa Clara
Savannah Place
Savannah Place Unit 1
Savannah Place Ut-2
Scucisd/judson Rural Developme
Silverton Valley
Skyview
Summerhill
The Fields Of Dover
The Landing At Kitty Hawk
The Meadows
The Wilder
Ventura
Ventura Heights
Vista Real
Willow View Unit 1
Windfield
Windfield Unit1
Winterfell
