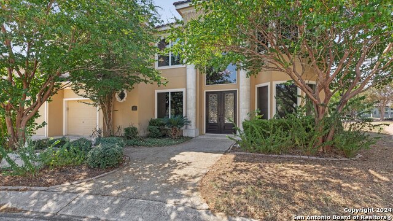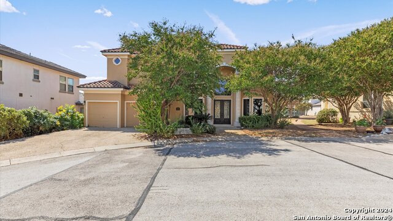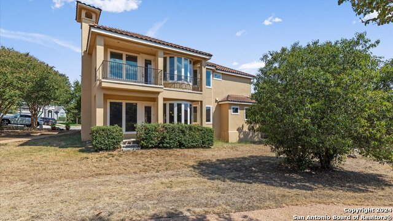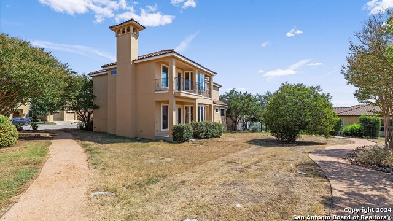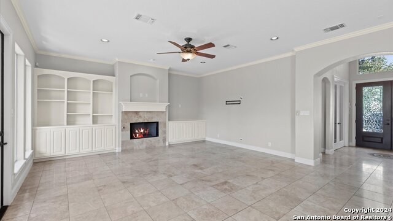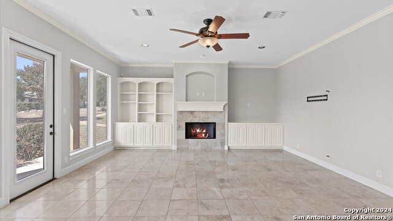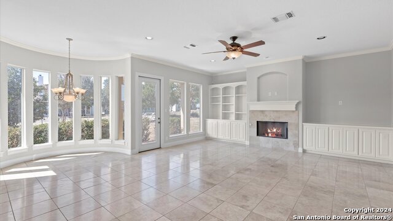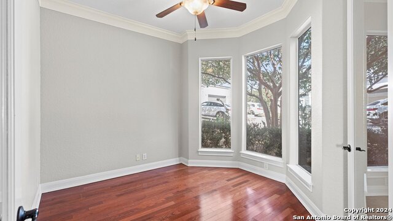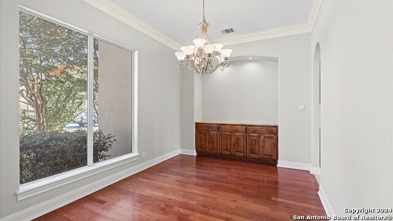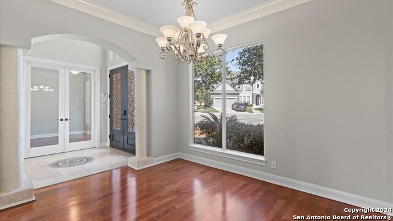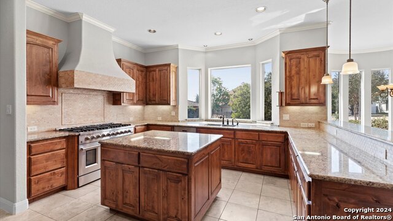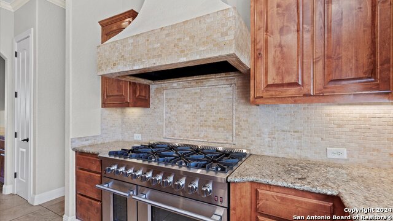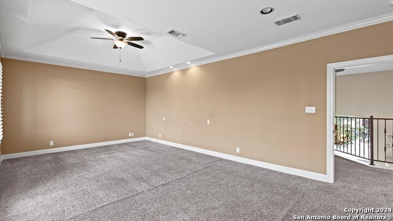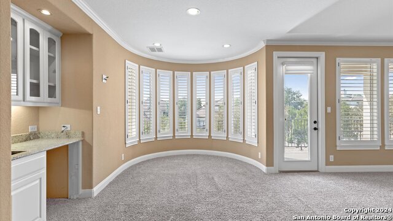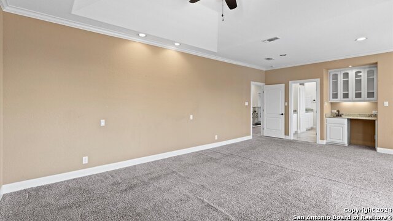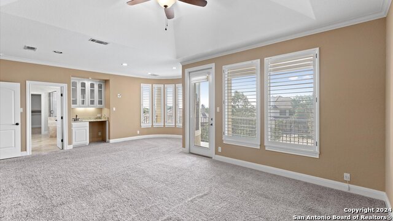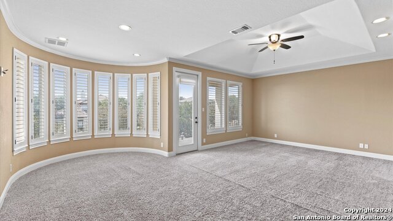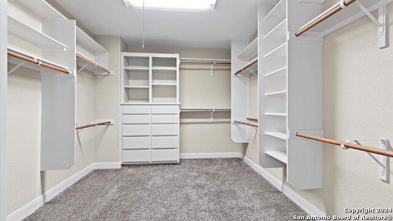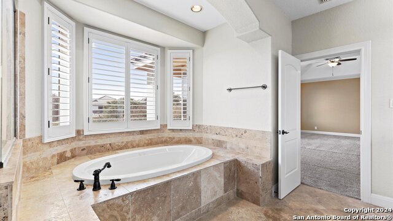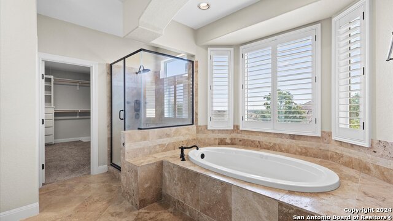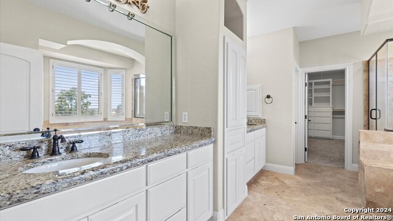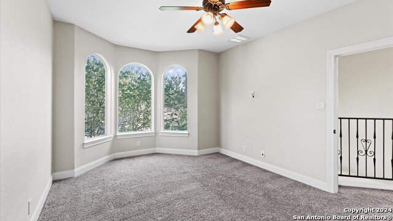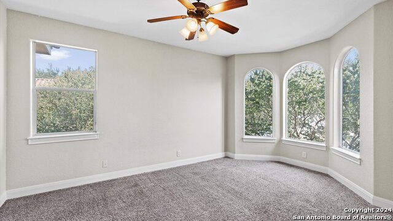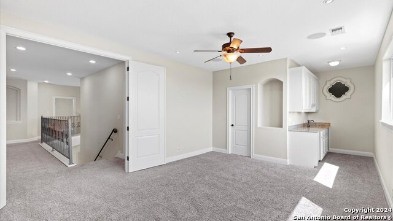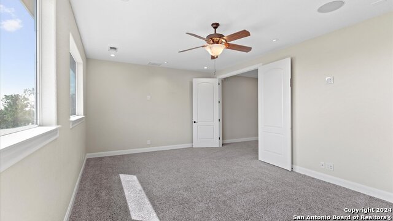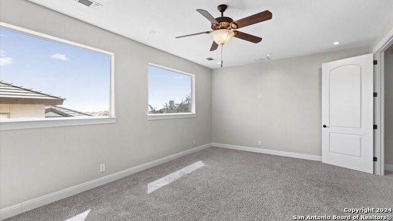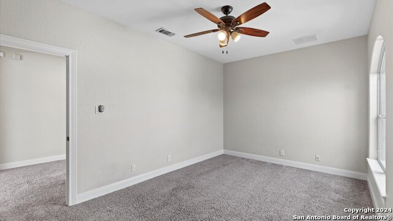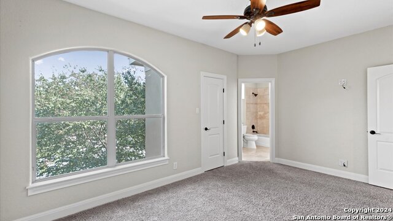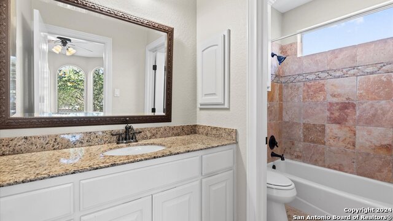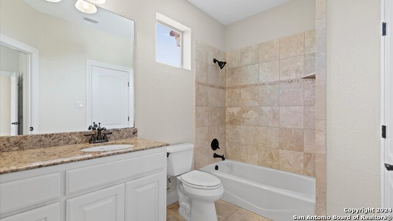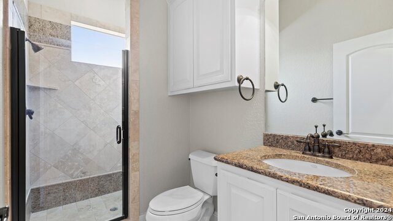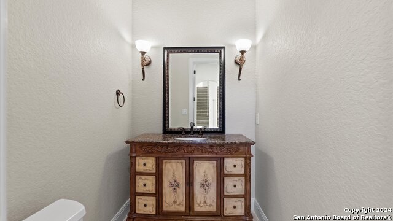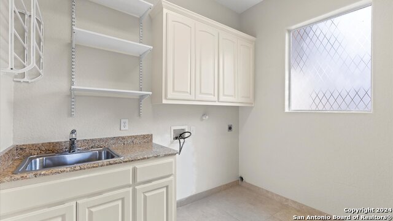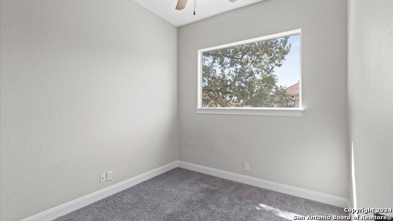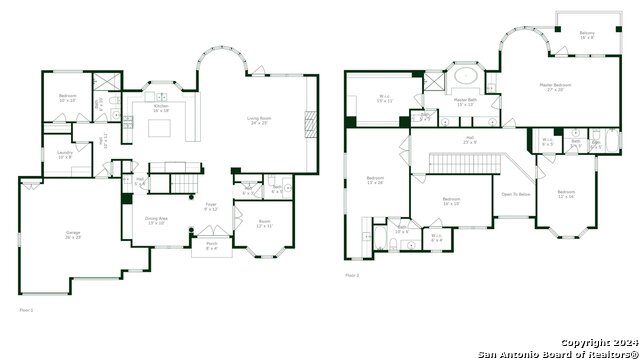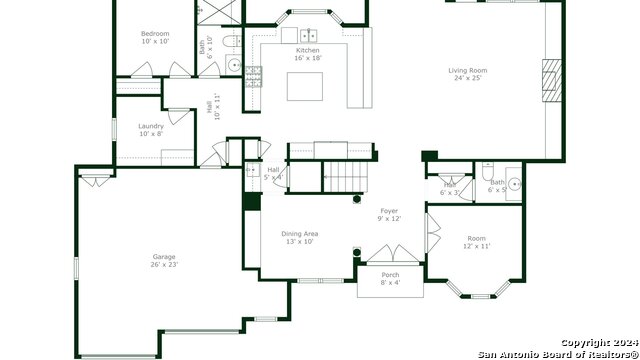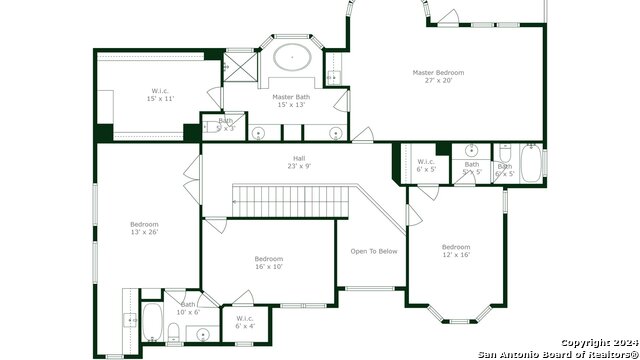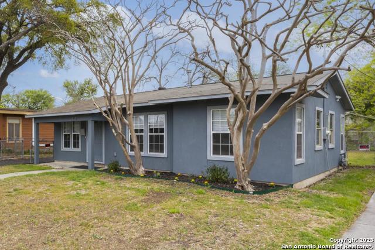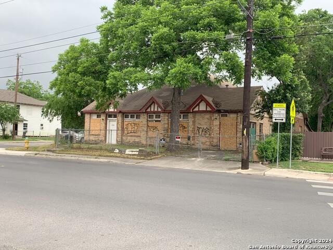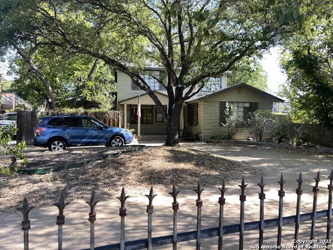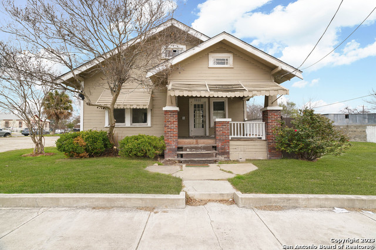26 Stone Hill Ct, San Antonio, TX 78258
Priced at Only: $665,000
Would you like to sell your home before you purchase this one?
- MLS#: 1815771 ( Single Residential )
- Street Address: 26 Stone Hill Ct
- Viewed: 18
- Price: $665,000
- Price sqft: $187
- Waterfront: No
- Year Built: 2006
- Bldg sqft: 3556
- Bedrooms: 4
- Total Baths: 5
- Full Baths: 4
- 1/2 Baths: 1
- Garage / Parking Spaces: 2
- Days On Market: 40
- Additional Information
- County: BEXAR
- City: San Antonio
- Zipcode: 78258
- Subdivision: The Vistas Of Sonterra
- District: North East I.S.D
- Elementary School: Stone Oak
- Middle School: Barbara Bush
- High School: Ronald Reagan
- Provided by: Uriah Real Estate Organization
- Contact: Sanjeev Jawanda
- (210) 316-0344

- DMCA Notice
Description
Welcome to this exceptional home located in the prestigious community of The Vistas of Sonterra. This sought after neighborhood offers an array of premium amenities, including controlled access, a pool, tennis courts, a golf course, a clubhouse, and scenic jogging trails making it the perfect place for a vibrant lifestyle. Inside, this home is designed for both luxury and comfort, featuring two spacious living areas, an island kitchen with a breakfast bar, and high ceilings that create an open and airy floor plan. Ideal for work from home convenience, the property includes a dedicated study/office, while a game room provides ample space for entertainment. Three of the bedrooms are located upstairs for added privacy, with a secondary bedroom on the main level. The primary suite is a true retreat, with a sitting room, a walk in closet, and a luxurious full bath that includes a separate tub and shower, dual vanity, and a whirlpool garden tub. Thoughtful inclusions such as ceiling fans, a chandelier, a dishwasher, garbage disposal, washer and dryer connections, and a garage door opener enhance the home's convenience and livability. Relax in front of the cozy gas fireplace in the living room or take advantage of the attached two car garage for added ease and security. This is your opportunity to enjoy the very best in comfort and community living in The Vistas of Sonterra. Don't miss out on making this beautiful home your own!"
Payment Calculator
- Principal & Interest -
- Property Tax $
- Home Insurance $
- HOA Fees $
- Monthly -
Features
Building and Construction
- Apprx Age: 18
- Builder Name: Unknown
- Construction: Pre-Owned
- Exterior Features: 4 Sides Masonry, Stucco
- Floor: Carpeting, Ceramic Tile, Marble, Wood
- Foundation: Slab
- Kitchen Length: 15
- Roof: Tile
- Source Sqft: Bldr Plans
Land Information
- Lot Description: Cul-de-Sac/Dead End, On Greenbelt, Level
- Lot Dimensions: 110 x 98 x 92 x 44
- Lot Improvements: Street Paved, Curbs, Street Gutters, Sidewalks, City Street
School Information
- Elementary School: Stone Oak
- High School: Ronald Reagan
- Middle School: Barbara Bush
- School District: North East I.S.D
Garage and Parking
- Garage Parking: Two Car Garage, Attached
Eco-Communities
- Water/Sewer: City
Utilities
- Air Conditioning: Two Central
- Fireplace: Not Applicable
- Heating Fuel: Natural Gas
- Heating: Central
- Utility Supplier Elec: CPS
- Utility Supplier Gas: CPS
- Utility Supplier Sewer: SAWS
- Utility Supplier Water: SAWS
- Window Coverings: All Remain
Amenities
- Neighborhood Amenities: Controlled Access, Pool, Tennis, Golf Course, Clubhouse, Jogging Trails
Finance and Tax Information
- Days On Market: 101
- Home Owners Association Fee 2: 150
- Home Owners Association Fee: 396.05
- Home Owners Association Frequency: Quarterly
- Home Owners Association Mandatory: Mandatory
- Home Owners Association Name: SONTERA POA
- Home Owners Association Name2: STONE OAK POA
- Home Owners Association Payment Frequency 2: Quarterly
- Total Tax: 19460
Rental Information
- Currently Being Leased: No
Other Features
- Block: 20
- Contract: Exclusive Right To Sell
- Instdir: Take Stone Oak or Blanco Rd to Huebner Rd and enter through the gate at The Vistas of Sonterra. You must be registered with Sonterra to show the property. Dial 000 to speak with the guard, provide your name, and give the property address.
- Interior Features: Two Living Area, Eat-In Kitchen, Island Kitchen, Breakfast Bar, Study/Library, Game Room, Utility Room Inside, All Bedrooms Upstairs, Secondary Bedroom Down, High Ceilings, Open Floor Plan
- Legal Desc Lot: NCB
- Legal Description: NCB 19214 BLK 20 LOT 26 VISTAS OF SONTERRA SUBD
- Occupancy: Vacant
- Ph To Show: 2102222227
- Possession: Closing/Funding
- Style: Two Story
- Views: 18
Owner Information
- Owner Lrealreb: No
Contact Info

- Cynthia Acosta, ABR,GRI,REALTOR ®
- Premier Realty Group
- Mobile: 210.260.1700
- Mobile: 210.260.1700
- cynthiatxrealtor@gmail.com
Property Location and Similar Properties
Nearby Subdivisions
Arrowhead
Big Springs
Big Springs On The G
Breezes At Sonterra
Canyon Rim
Champion Springs
Champions Ridge
Coronado - Bexar County
Crescent Oaks
Estates At Champions Run
Glen At Stone Oak T
Greystone
Heights At Stone Oak
Hidden Canyon - Bexar County
Hills Of Stone Oak
Iron Mountain Ranch
Knights Cross
Las Lomas
Meadows Of Sonterra
Mesa Grande
Mesa Verde
Mesas At Canyon Springs
Mount Arrowhead
Mountain Lodge
Mountain Lodge/the Villas At
Oaks At Sonterra
Peak At Promontory
Promontory Pointe
Quarry At Iron Mountain
Remington Heights
Rogers Ranch
Saddle Mountain
Sienna
Sonterra
Sonterra The Midlands
Sonterra/the Highlands
Sonterrathe Highlands
Stone Mountain
Stone Oak
Stone Oak Meadows
Stone Valley
The Gardens At Greystone
The Hills At Sonterra
The Meadows At Sonterra
The Oaklands
The Park At Hardy Oak
The Pinnacle
The Province/vineyard
The Ridge At Stoneoak
The Summit 2
The Summit At Stone Oak
The Villages At Stone Oak
The Vineyard
The Vistas Of Sonterra
The Waters Of Sonterra
Tuscany Hills
Village In The Hills
Woods At Sonterra
