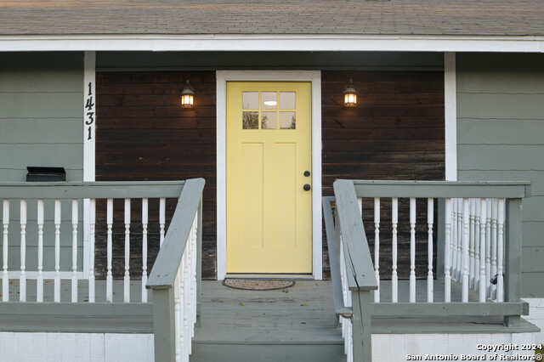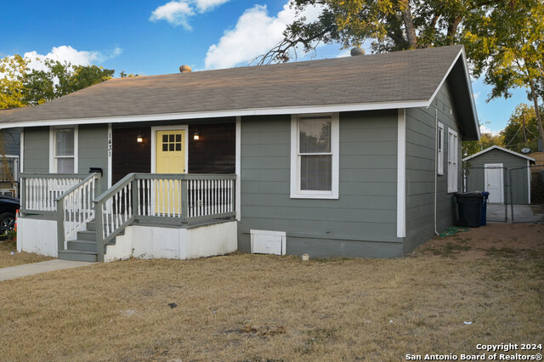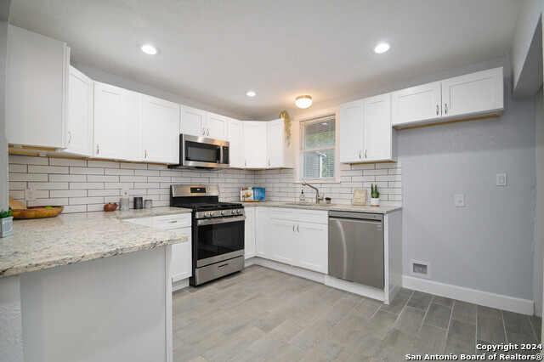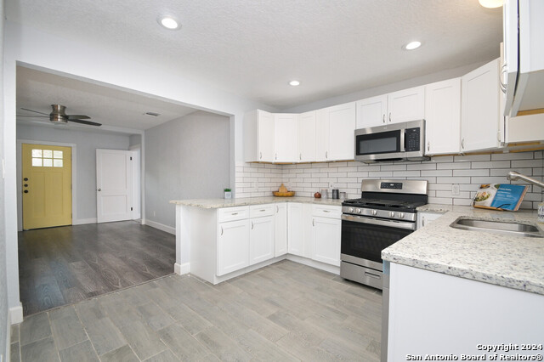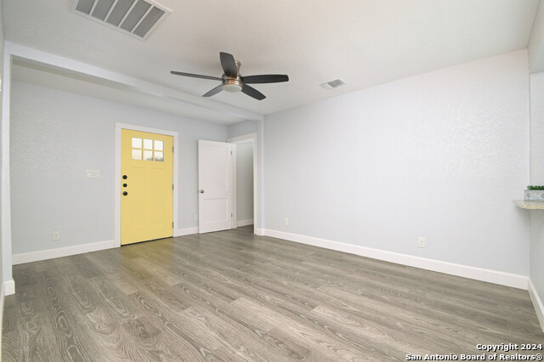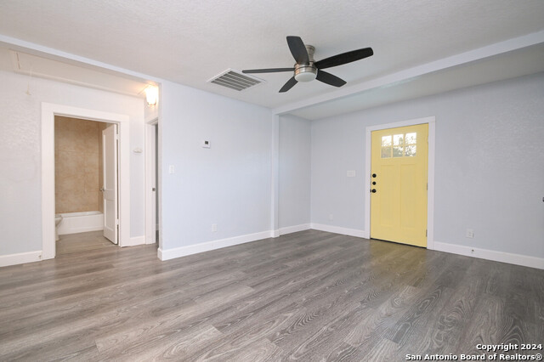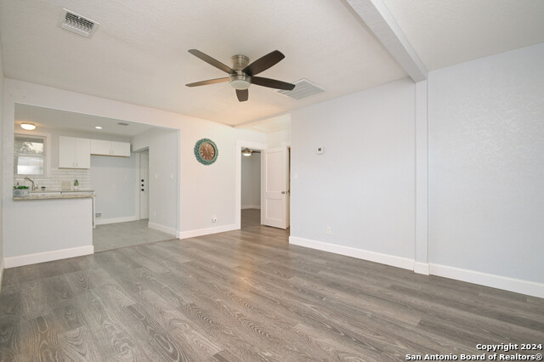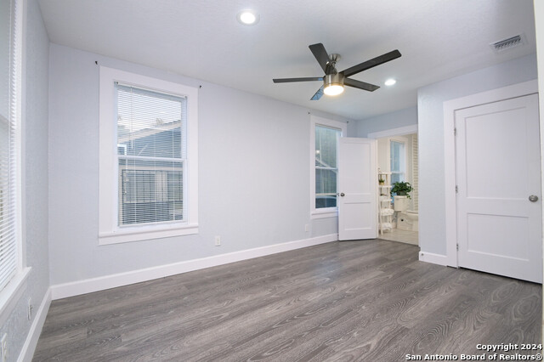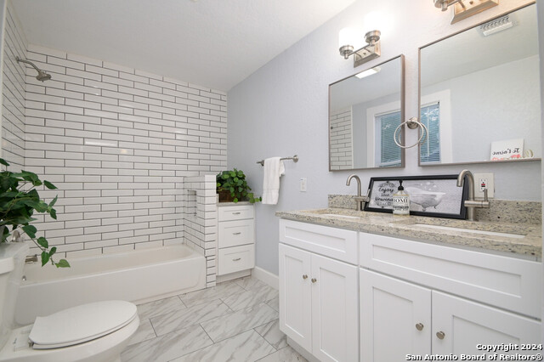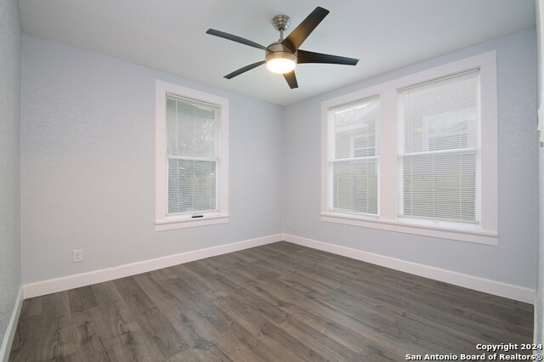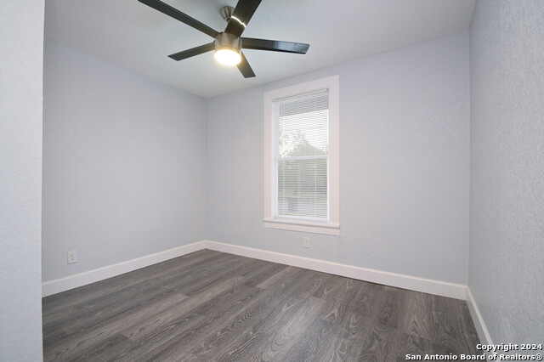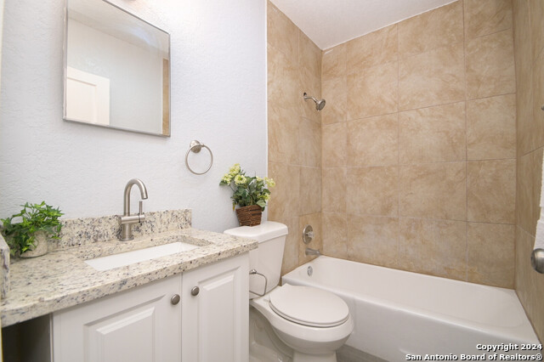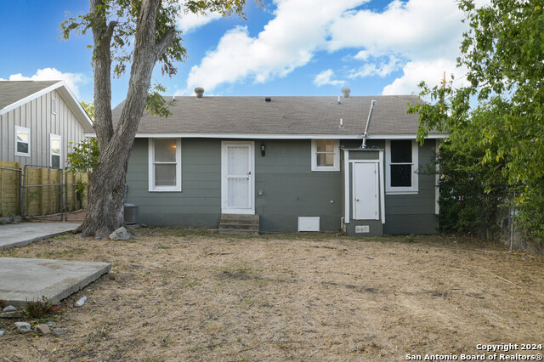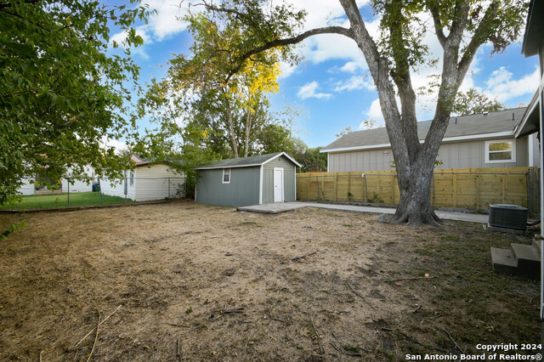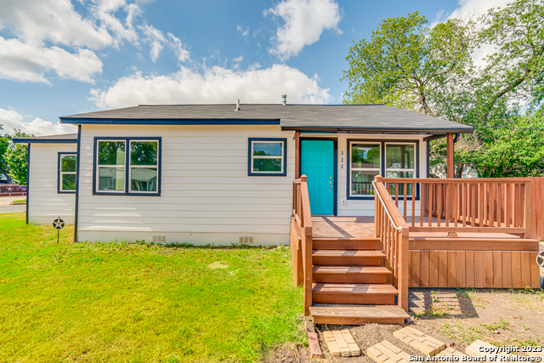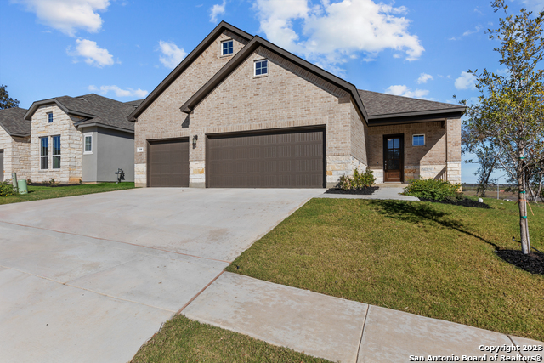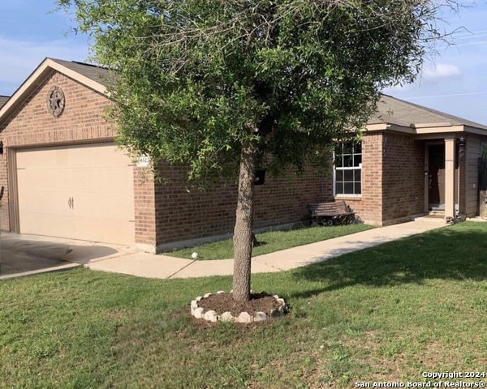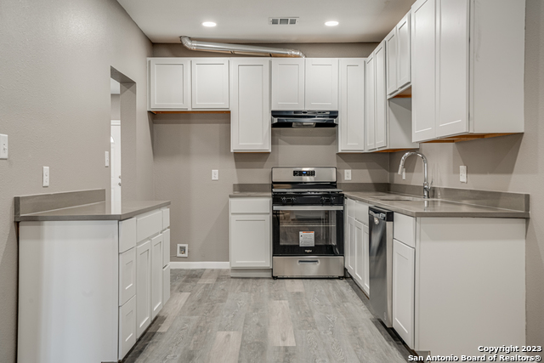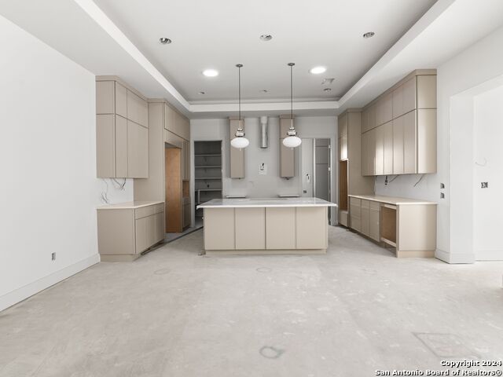1431 Delaware St, San Antonio, TX 78210
Priced at Only: $198,500
Would you like to sell your home before you purchase this one?
- MLS#: 1815579 ( Single Residential )
- Street Address: 1431 Delaware St
- Viewed: 11
- Price: $198,500
- Price sqft: $203
- Waterfront: No
- Year Built: 1952
- Bldg sqft: 980
- Bedrooms: 3
- Total Baths: 2
- Full Baths: 2
- Garage / Parking Spaces: 1
- Days On Market: 41
- Additional Information
- County: BEXAR
- City: San Antonio
- Zipcode: 78210
- Subdivision: Denver Heights West Of New Bra
- District: San Antonio I.S.D.
- Elementary School: Herff
- Middle School: Poe
- High School: Brackenridge
- Provided by: White Line Realty LLC
- Contact: Christopher Negron
- (210) 995-8071

- DMCA Notice
Description
Here's a polished listing description for 1431 Delaware in San Antonio: **Charming Remodeled Home in Denver Heights!** Welcome to 1431 Delaware, a beautifully updated 3 bedroom, 2 bath home nestled in the vibrant and historic Denver Heights neighborhood. With 980 sq. ft. of thoughtfully designed living space, this home is perfect for those looking for comfort and style. Step inside and be greeted by modern finishes that blend seamlessly with the home's classic charm. The open concept living area offers plenty of natural light, creating a warm and inviting atmosphere for family gatherings or cozy nights in. The remodeled kitchen boasts sleek countertops and updated appliances, perfect for cooking and entertaining. The spacious primary bedroom includes an en suite bathroom, while the two additional bedrooms provide flexibility for family, guests, or a home office. Both bathrooms have been tastefully updated, offering modern convenience and a fresh feel. Outside, you'll find a private backyard ready for relaxation or your personal touch, ideal for summer BBQs or creating your own garden oasis. Located just minutes from downtown San Antonio, you'll enjoy easy access to shopping, dining, and entertainment, all while residing in the heart of one of the city's most sought after neighborhoods. This home is move in ready and waiting for a family to make it their own. Don't miss your chance to own a piece of Denver Heights!
Payment Calculator
- Principal & Interest -
- Property Tax $
- Home Insurance $
- HOA Fees $
- Monthly -
Features
Building and Construction
- Apprx Age: 72
- Builder Name: UNKNOWN
- Construction: Pre-Owned
- Exterior Features: Siding
- Floor: Ceramic Tile, Laminate
- Kitchen Length: 14
- Roof: Composition
- Source Sqft: Appsl Dist
School Information
- Elementary School: Herff
- High School: Brackenridge
- Middle School: Poe
- School District: San Antonio I.S.D.
Garage and Parking
- Garage Parking: None/Not Applicable
Eco-Communities
- Water/Sewer: Water System, Sewer System
Utilities
- Air Conditioning: One Central
- Fireplace: Not Applicable
- Heating Fuel: Natural Gas
- Heating: Central
- Recent Rehab: Yes
- Window Coverings: All Remain
Amenities
- Neighborhood Amenities: None
Finance and Tax Information
- Days On Market: 216
- Home Owners Association Mandatory: None
- Total Tax: 4580.89
Other Features
- Contract: Exclusive Right To Sell
- Instdir: Off of Aransas Ave & New Braunfels Ave
- Interior Features: One Living Area, Eat-In Kitchen, Utility Room Inside
- Legal Desc Lot: E 46
- Legal Description: NCB 6463 BLK LOT E 46 FT OF 17 & W 2 FT OF 18
- Occupancy: Vacant
- Ph To Show: (210) 222-2227
- Possession: Closing/Funding
- Style: One Story
- Views: 11
Owner Information
- Owner Lrealreb: No
Contact Info

- Cynthia Acosta, ABR,GRI,REALTOR ®
- Premier Realty Group
- Mobile: 210.260.1700
- Mobile: 210.260.1700
- cynthiatxrealtor@gmail.com
Property Location and Similar Properties
Nearby Subdivisions
Artisan Park At Victoria Commo
College Heights
Denver Heights
Denver Heights East
Denver Heights East Of New Bra
Denver Heights West Of New Bra
Denver Heights, East Of New Br
Durango/roosevelt
Fair North
Fair - North
Fair-north
Gevers To Clark
Heritage Park Estate
Highland
Highland Hills
Highland Park
Highland Park Est.
Highland Terrace
King William
Lavaca
Lavaca Historic Dist
Mission
Missiones
Monticello Park
N/a
Not In Defined Subdivision
Pasadena Heights
Playmoor
Riverside Park
S Presa W To River
Townhomes On Presa
Wheatley Heights
