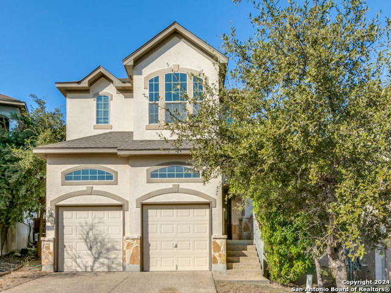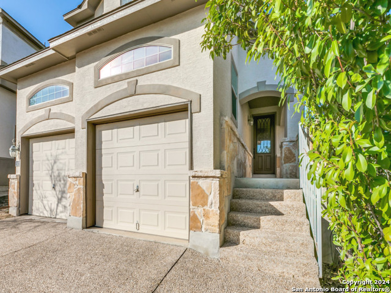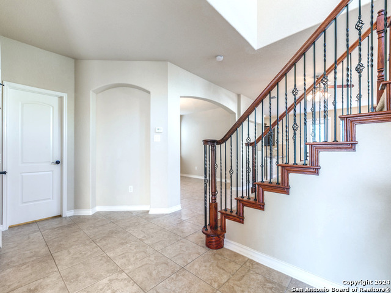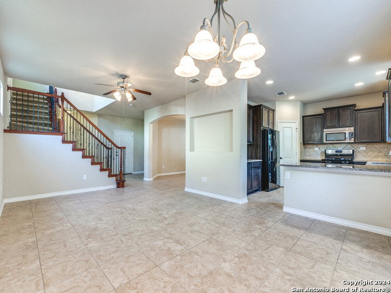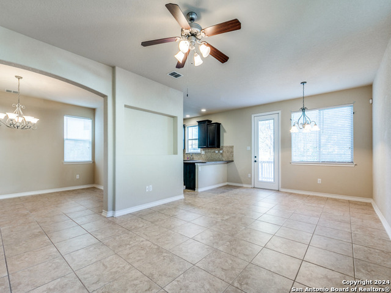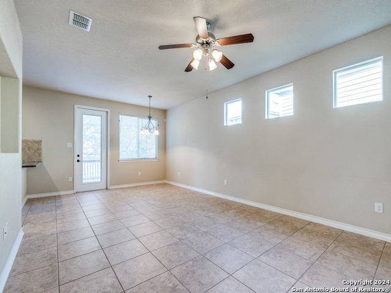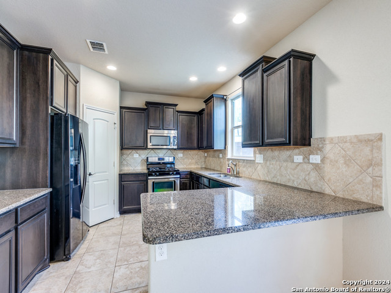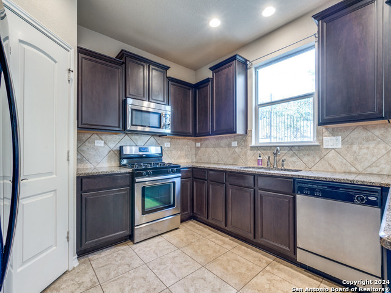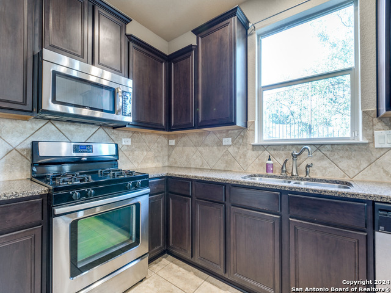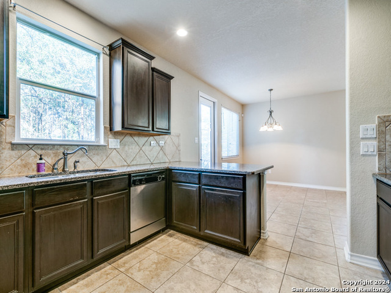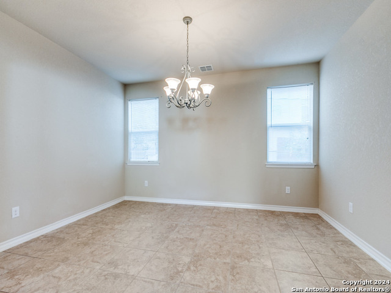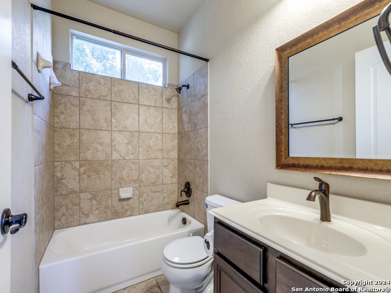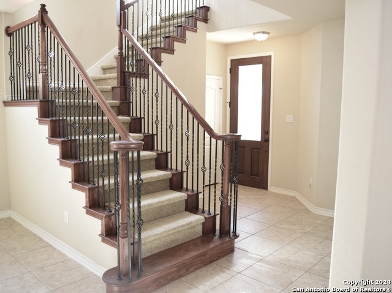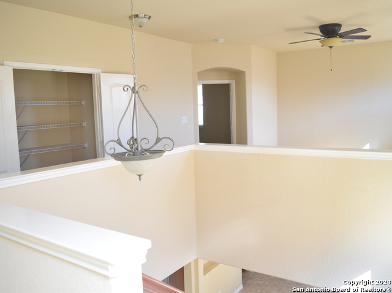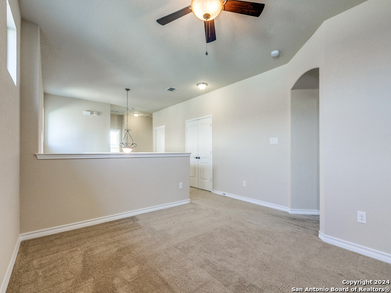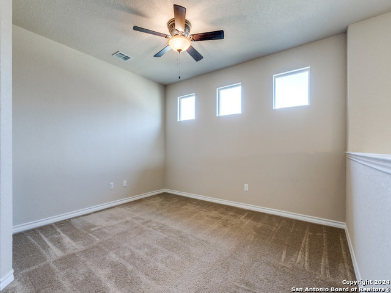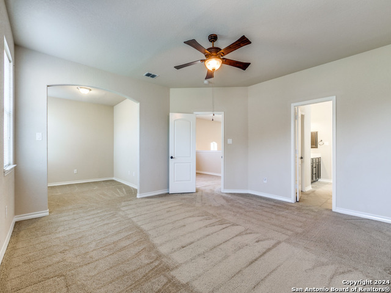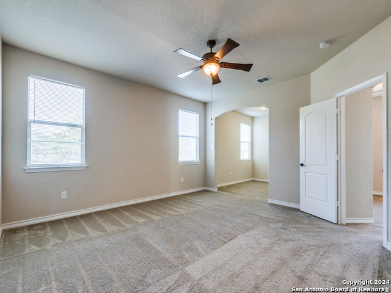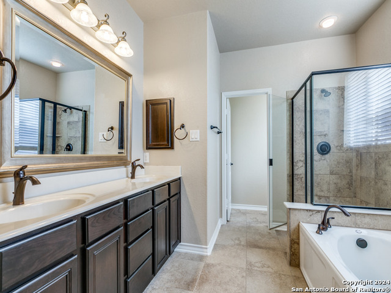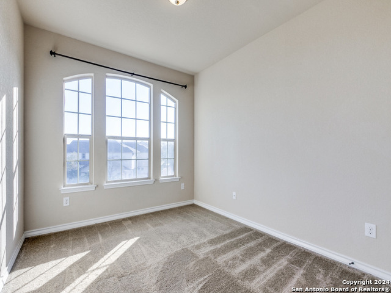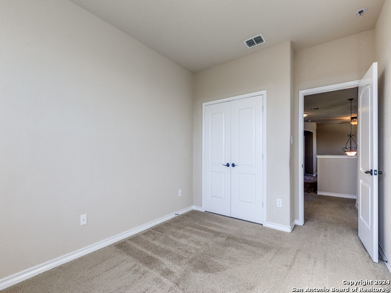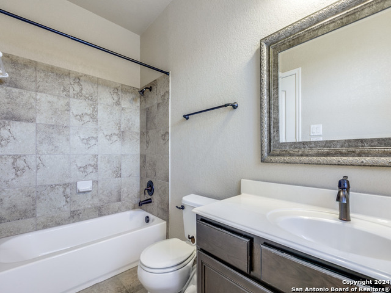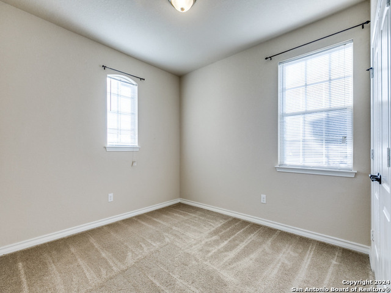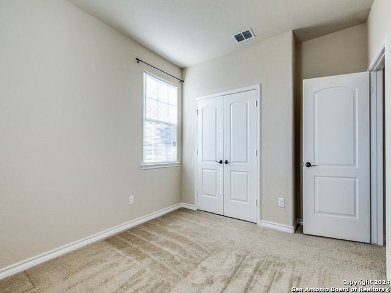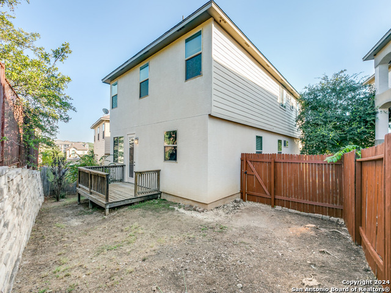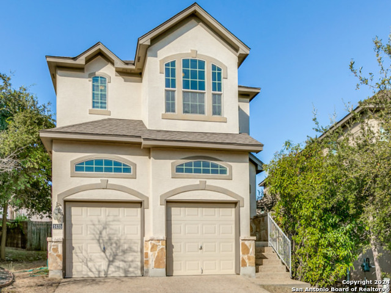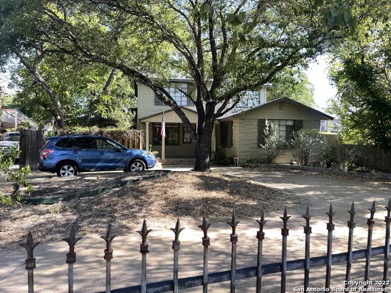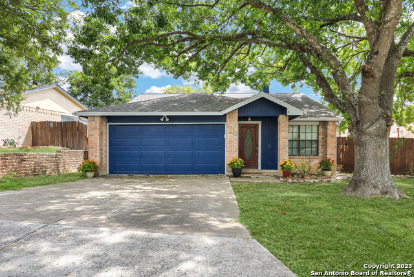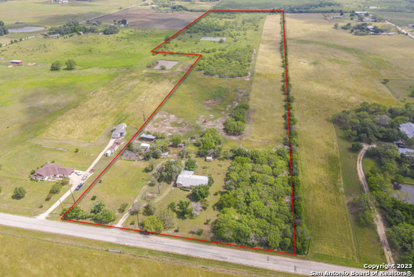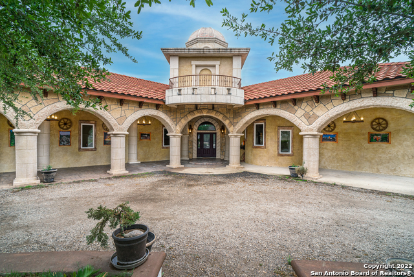1435 Nicholas Mnr, San Antonio, TX 78258
Priced at Only: $2,700
Would you like to sell your home before you purchase this one?
- MLS#: 1815568 ( Residential Rental )
- Street Address: 1435 Nicholas Mnr
- Viewed: 16
- Price: $2,700
- Price sqft: $1
- Waterfront: No
- Year Built: 2011
- Bldg sqft: 2212
- Bedrooms: 3
- Total Baths: 3
- Full Baths: 3
- Days On Market: 41
- Additional Information
- County: BEXAR
- City: San Antonio
- Zipcode: 78258
- Subdivision: The Villages At Stone Oak
- District: North East I.S.D
- Elementary School: Canyon Ridge Elem
- Middle School: Tejeda
- High School: Johnson
- Provided by: LPT Realty, LLC
- Contact: Griff Zolninger
- (877) 366-2213

- DMCA Notice
Description
Experience living in Stone Oak in a beautifully maintained home! As you walk through the front door you will be greeted by open spaces and an entry closet to store shoes, coats, or bags. To your left of the entry is a full bath and access to the attached 2 car garage. Downstairs contains beautiful tile throughout. The main level has a spacious living area and a flex space that could be used as a formal dining room, an office, or a guest bedroom. Large kitchen with granite countertops, and a walk in pantry. There is plenty of cabinet space for all your favorite kitchen items and tools! The kitchen overlooks the backyard and breakfast nook. Enter your private, easy maintenance backyard with a sizable deck ready for grilling and entertaining on the weekends. Elegant wood trimmed stairs that take you to the second level which has the Primary bedroom w/bath, 2 guest bedrooms, guest bathroom, utility room and 2nd Living/Gameroom.The Primary bedroom has a bonus space for an office/sitting area or TV lounge. The Primary bath has a walk in shower, garden tub and double vanity sink. The house is steps away from Stone Oak Park and the neighborhood's own dog park. You will enjoy walking to your neighborhood's own private gate access to the Stone Oak Park no need to get into a car to drive to a park again. Stone Oak Park features beautiful natural trails, a kids' playground, outdoor workout areas, kids' climbing rocks, and a spacious pavilion. Stone Oak Park is perfect for walking, running, and cycling adventures. Amazing location just minutes away from Hwy 281 & 1604, HEB Plus, Target, Sams, Costco, movies, LA Fitness and Life Time Fitness and tons of restaurants!
Payment Calculator
- Principal & Interest -
- Property Tax $
- Home Insurance $
- HOA Fees $
- Monthly -
Features
Building and Construction
- Apprx Age: 13
- Builder Name: McMillan
- Exterior Features: 4 Sides Masonry, Stucco
- Flooring: Carpeting, Ceramic Tile
- Foundation: Slab
- Kitchen Length: 13
- Roof: Composition
- Source Sqft: Appsl Dist
School Information
- Elementary School: Canyon Ridge Elem
- High School: Johnson
- Middle School: Tejeda
- School District: North East I.S.D
Garage and Parking
- Garage Parking: Two Car Garage
Eco-Communities
- Water/Sewer: Water System, Sewer System
Utilities
- Air Conditioning: One Central
- Fireplace: Not Applicable
- Heating: Central
- Recent Rehab: No
- Security: Controlled Access
- Utility Supplier Elec: CPS
- Utility Supplier Gas: CPS
- Utility Supplier Sewer: SAWS
- Utility Supplier Water: SAWS
- Window Coverings: All Remain
Amenities
- Common Area Amenities: Playground
Finance and Tax Information
- Application Fee: 60
- Days On Market: 19
- Max Num Of Months: 12
- Pet Deposit: 250
- Security Deposit: 2700
Rental Information
- Rent Includes: No Inclusions
- Tenant Pays: Gas/Electric, Water/Sewer, Yard Maintenance, Garbage Pickup, Renters Insurance Required
Other Features
- Application Form: TREC
- Apply At: CALL OWNER FOR APPLICATIO
- Instdir: Stone Oak Pkwy
- Interior Features: Two Living Area, Separate Dining Room, Two Eating Areas, Breakfast Bar, Walk-In Pantry, Game Room, Utility Room Inside, All Bedrooms Upstairs, High Ceilings, Open Floor Plan, High Speed Internet, Laundry Upper Level, Walk in Closets
- Legal Description: NCB 19219 (THE VILLAGES AT STONE OAK UT-2), BLOCK 51 LOT 22
- Min Num Of Months: 12
- Miscellaneous: Owner-Manager
- Occupancy: Vacant
- Personal Checks Accepted: No
- Ph To Show: 210-222-2227
- Restrictions: Smoking Outside Only
- Salerent: For Rent
- Section 8 Qualified: No
- Style: Two Story
- Views: 16
Owner Information
- Owner Lrealreb: No
Contact Info

- Cynthia Acosta, ABR,GRI,REALTOR ®
- Premier Realty Group
- Mobile: 210.260.1700
- Mobile: 210.260.1700
- cynthiatxrealtor@gmail.com
Property Location and Similar Properties
Nearby Subdivisions
Arrowhead
Big Springs
Canyon View
Canyons At Stone Oak
Champion Springs
Champions Village
Coronado
Coronado Village
Crescent Oaks
Echo Canyon
Estates At Arrowhead
Estates At Champions Run
Fairways Of Sonterra
Gardens Of Sonterra
Hidden Canyon - Bexar County
Iron Mountain Ranch
Knights Cross
Las Haciendas Twnhs Condo
Las Lomas
Meadows Of Sonterra
Mesa Grande Sub
Mesa Verde
Mesa Vista
Mount Arrowhead
Mountain Lodge
Oaks At Sonterra
Peak At Promontory
Promontory Pointe
Promontory Pointe Ii/remington
Remington Heights
Rogers Ranch
Saddle Mountain
Sonterra
Springs At Stone Oak
Stone Canyon
Stone Mountain
Stone Oak
The Park At Hardy Oak
The Pinnacle
The Renaissance
The Summit At Stone Oak
The Villages At Stone Oak
The Vineyard
Tuscany Hills
