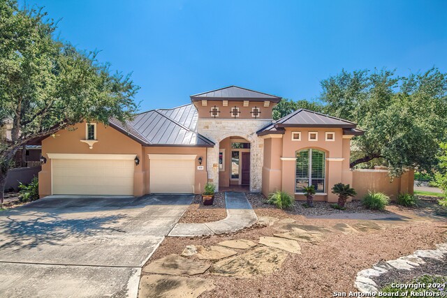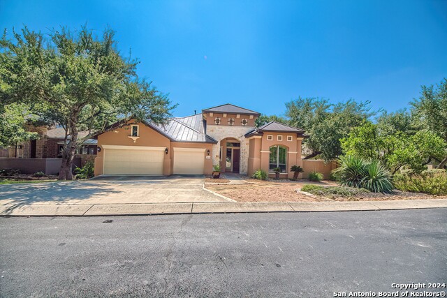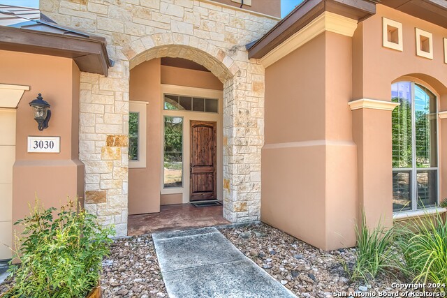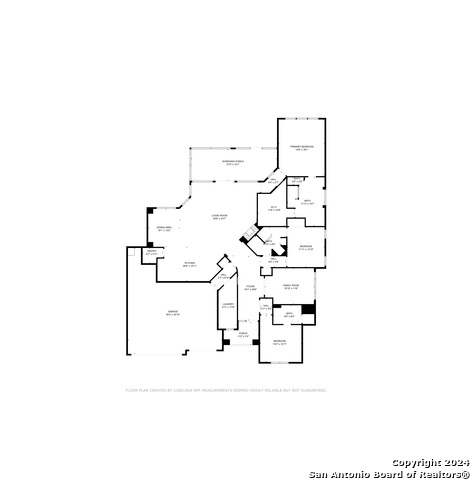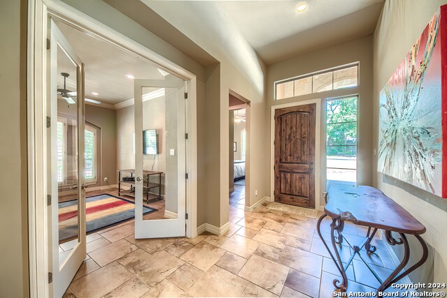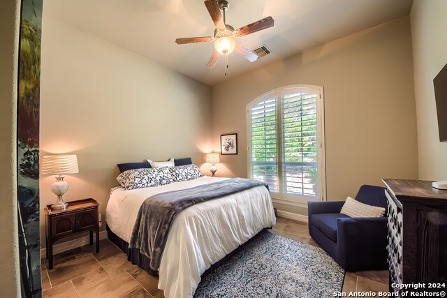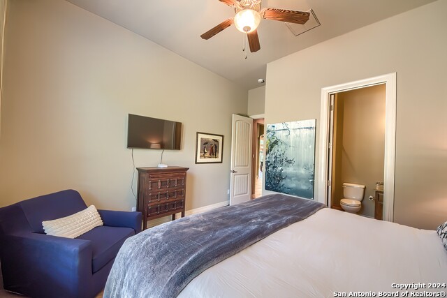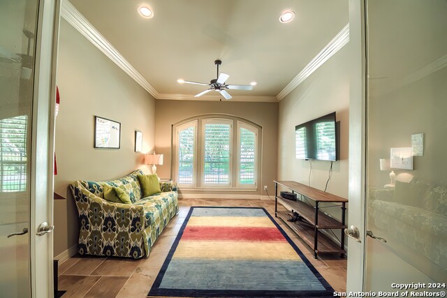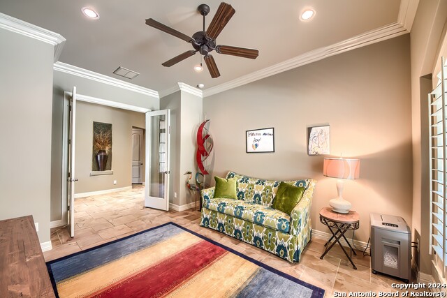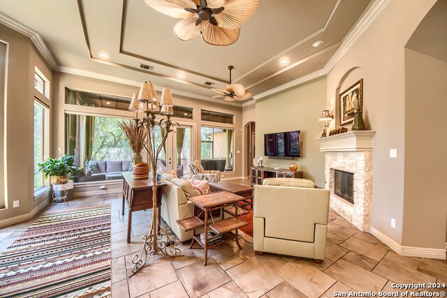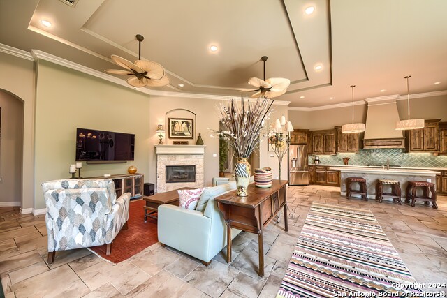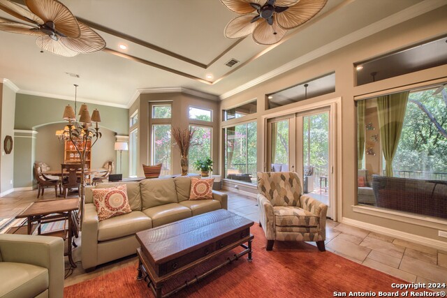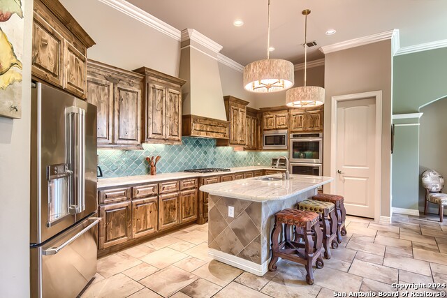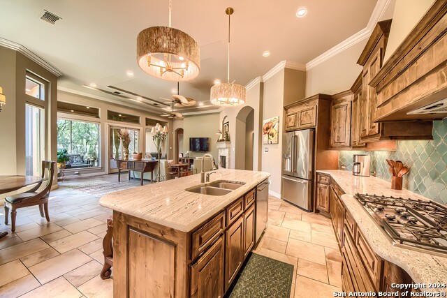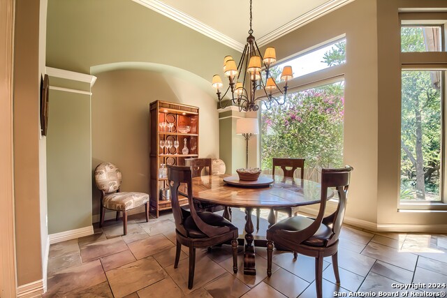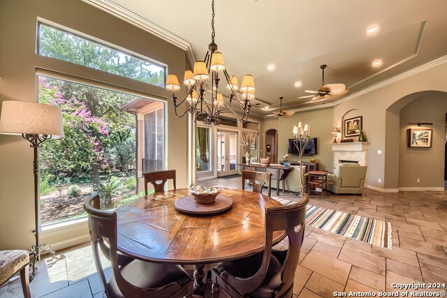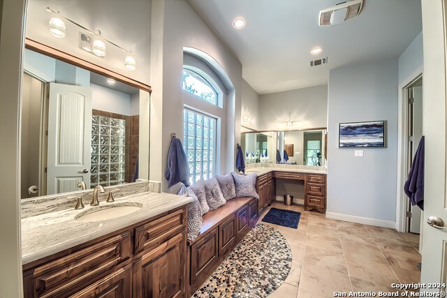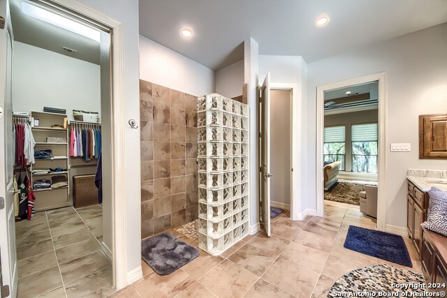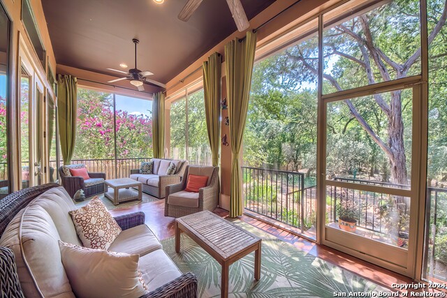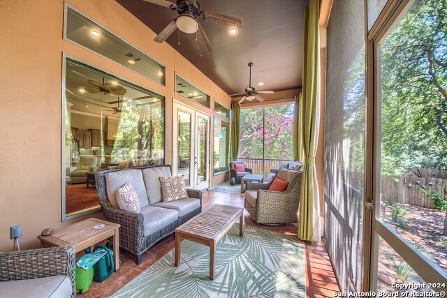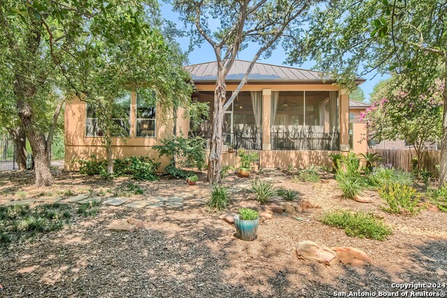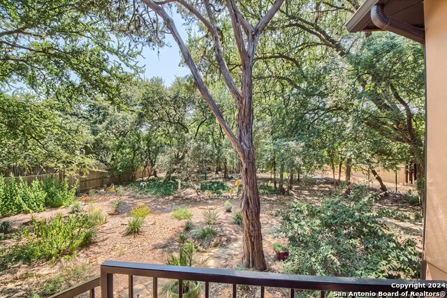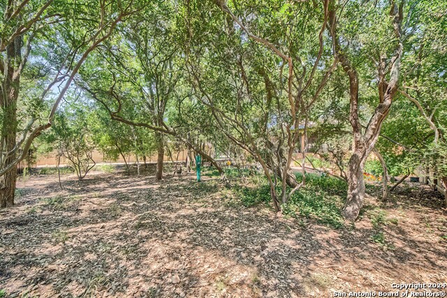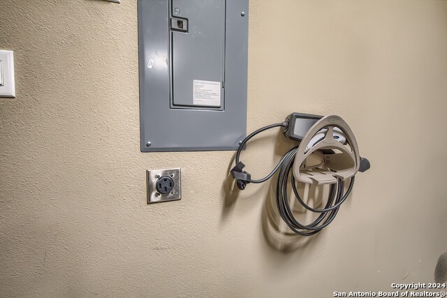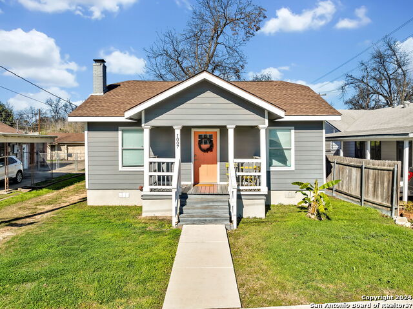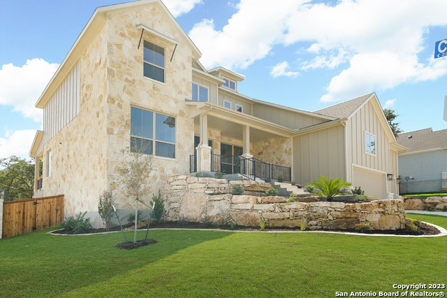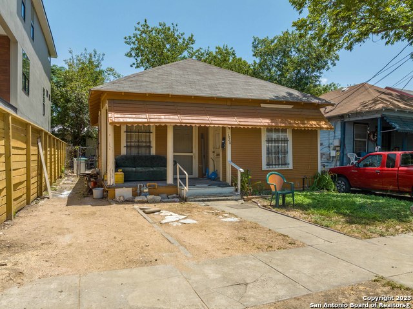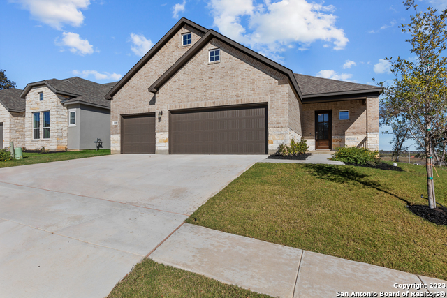3030 Elm Creek Pl, San Antonio, TX 78230
Priced at Only: $975,000
Would you like to sell your home before you purchase this one?
- MLS#: 1815457 ( Single Residential )
- Street Address: 3030 Elm Creek Pl
- Viewed: 18
- Price: $975,000
- Price sqft: $365
- Waterfront: No
- Year Built: 2013
- Bldg sqft: 2668
- Bedrooms: 3
- Total Baths: 3
- Full Baths: 3
- Garage / Parking Spaces: 3
- Days On Market: 41
- Additional Information
- County: BEXAR
- City: San Antonio
- Zipcode: 78230
- Subdivision: Elm Creek
- District: North East I.S.D
- Elementary School: Oak Meadow
- Middle School: Jackson
- High School: Churchill
- Provided by: Joyce C. Klein, REALTORS
- Contact: Joyce Klein
- (210) 691-2200

- DMCA Notice
Description
Welcome to the elms! This is a home with personality! This home has 3 split bedrooms plus study, 3 full baths, 3 car garage with storage, a kitchen with stainless steel appliances, double ovens, 5 burner gas cook top, refrigerator with ice dispenser stays. Dishwasher, microwave, 2 designer pendants, custom cabinets, 2 water heaters, 13 seer air conditioner engineered and designed for this home with programmable thermostats. There is an open kitchen with an oversized island, high ceilings, a grand living room, a rock fireplace, tile flooring, central ceiling fans, a filtration system and a window wrapped and screened sunroom surrounded by flowering shrubs and trees which provide relaxation. This home has a rock and stucco exterior, metal roof, gutters, a generac, a 220v in garage for your electric car! And no steps!! This home has the feeling of elegance tempered simplicity for this one of a kind masterpiece!!!
Payment Calculator
- Principal & Interest -
- Property Tax $
- Home Insurance $
- HOA Fees $
- Monthly -
Features
Building and Construction
- Apprx Age: 11
- Builder Name: PRESTIGE
- Construction: Pre-Owned
- Exterior Features: 4 Sides Masonry, Stone/Rock, Stucco
- Floor: Ceramic Tile
- Foundation: Slab
- Kitchen Length: 17
- Roof: Metal
- Source Sqft: Appsl Dist
Land Information
- Lot Description: City View, 1/4 - 1/2 Acre, Wooded, Mature Trees (ext feat), Level
- Lot Improvements: Street Paved, Street Gutters, City Street
School Information
- Elementary School: Oak Meadow
- High School: Churchill
- Middle School: Jackson
- School District: North East I.S.D
Garage and Parking
- Garage Parking: Three Car Garage
Eco-Communities
- Energy Efficiency: Programmable Thermostat, Double Pane Windows, Ceiling Fans
- Water/Sewer: Water System, Sewer System
Utilities
- Air Conditioning: One Central, Zoned
- Fireplace: One, Living Room, Gas Logs Included, Gas
- Heating Fuel: Natural Gas
- Heating: Central, Zoned, 1 Unit
- Utility Supplier Elec: CPS
- Utility Supplier Gas: CPS
- Utility Supplier Grbge: CITY
- Utility Supplier Sewer: SAWS
- Utility Supplier Water: SAWS
- Window Coverings: All Remain
Amenities
- Neighborhood Amenities: Controlled Access
Finance and Tax Information
- Days On Market: 13
- Home Owners Association Fee: 900
- Home Owners Association Frequency: Annually
- Home Owners Association Mandatory: Mandatory
- Home Owners Association Name: LOCKHILL ELMS
- Total Tax: 19542.29
Rental Information
- Currently Being Leased: No
Other Features
- Contract: Exclusive Right To Sell
- Instdir: LOCKHILL-SELMA ROAD. TAKE LEFT ON ELM CREEK PL. UNTIL YOU reach gate. Use Code and then house is on right. JOYCE KLEIN WILL MEET YOU AT THE HOME 210 863-
- Interior Features: Three Living Area, Liv/Din Combo, Separate Dining Room, Eat-In Kitchen, Two Eating Areas, Island Kitchen, Breakfast Bar, Walk-In Pantry, Study/Library, Florida Room, Utility Room Inside, 1st Floor Lvl/No Steps, High Ceilings, Open Floor Plan, Cable TV Available, High Speed Internet, All Bedrooms Downstairs, Laundry Main Level, Laundry Room, Telephone, Walk in Closets, Attic - Other See Remarks
- Legal Desc Lot: 16811
- Legal Description: NCB 16811 (THE ELMS), BLK 6, LOT 15
- Miscellaneous: Home Service Plan, Virtual Tour
- Occupancy: Owner
- Ph To Show: 210 222-2227
- Possession: Closing/Funding
- Style: One Story, Contemporary
- Views: 18
Owner Information
- Owner Lrealreb: No
Contact Info

- Cynthia Acosta, ABR,GRI,REALTOR ®
- Premier Realty Group
- Mobile: 210.260.1700
- Mobile: 210.260.1700
- cynthiatxrealtor@gmail.com
Property Location and Similar Properties
Nearby Subdivisions
Carmen Heights
Charter Oaks
Colonial Hills
Colonial Oaks
Colonial Village
Colonies North
Creekside Court
Dreamland Oaks
Elm Creek
Enclave Elm Creek
Estates Of Alon
Foothills
Gdn Hms At Shavano Ridge
Green Briar
Hidden Creek
Hunters Creek
Hunters Creek North
Huntington Place
Inverness
Kings Grant Forest
La Terrace
Mid Acres
Mission Oaks
Mission Trace
N/a
Oakcreek Northwest
Orsinger Lane
Orsinger Lane Gdn Hmsns
Park Forest
River Oaks
Shavano Forest
Shavano Heights
Shavano Heights Ns
Shavano Ridge
Shenandoah
Summit Of Colonies N
The Enclave At Elm Creek - Bex
The Summit
Wellsprings
Whispering Oaks
Wilson Gardens
Woodland Manor
Woods Of Alon
