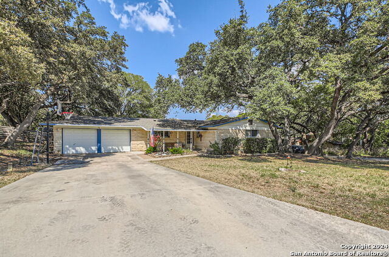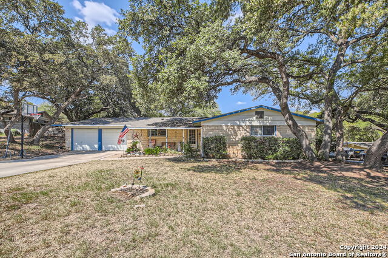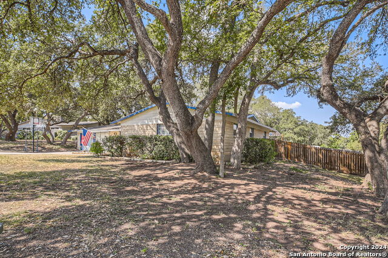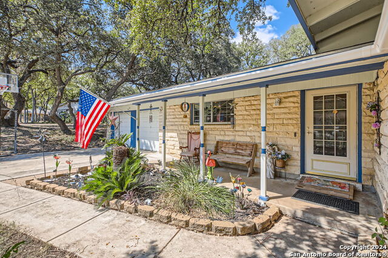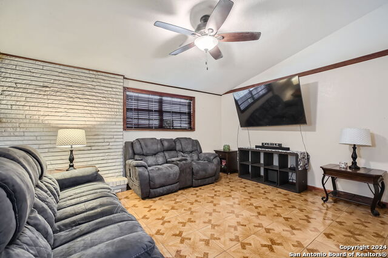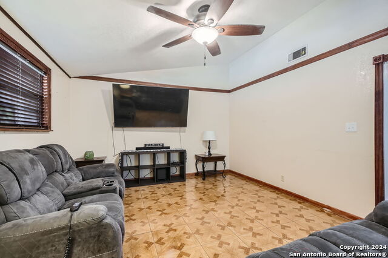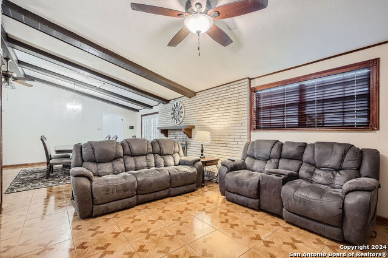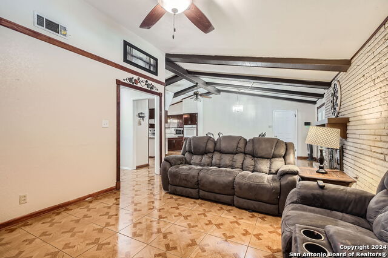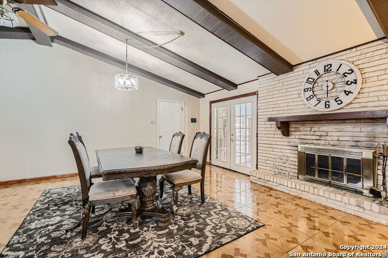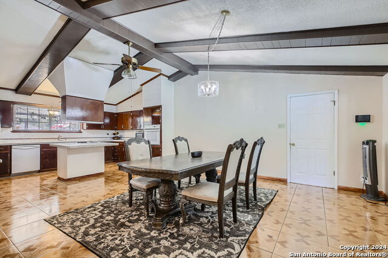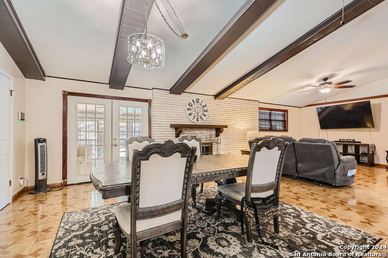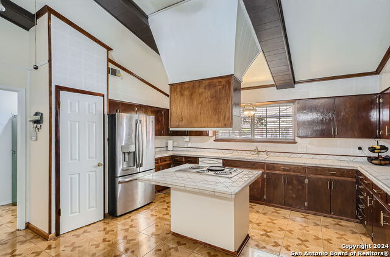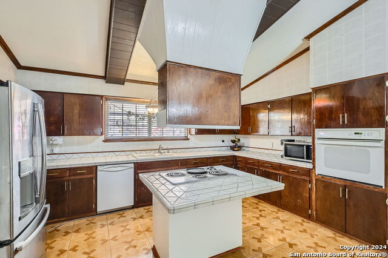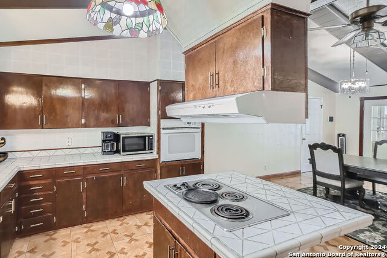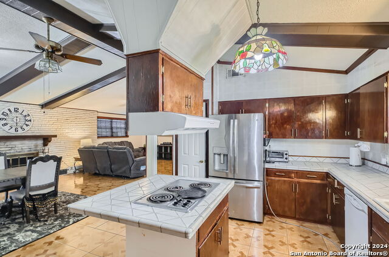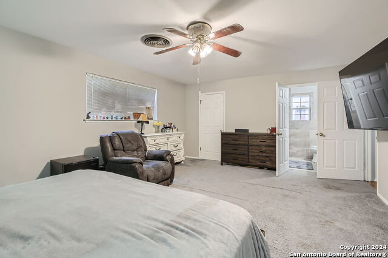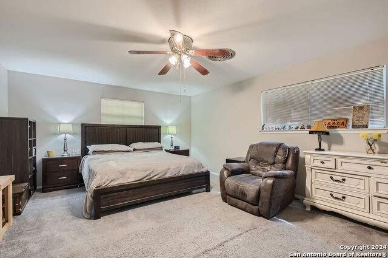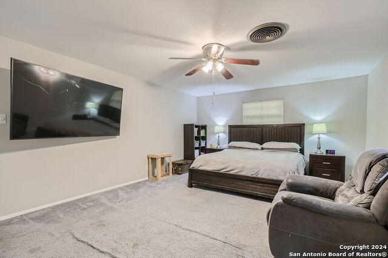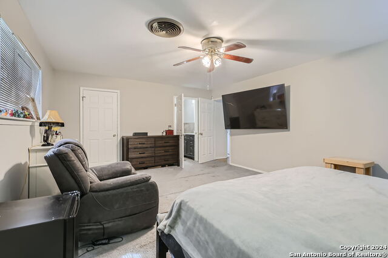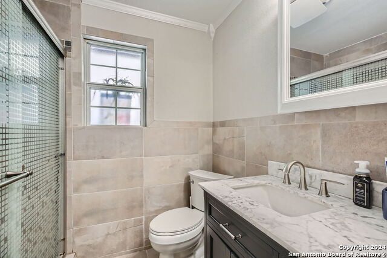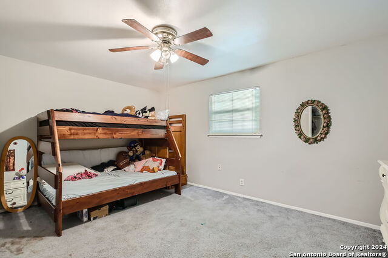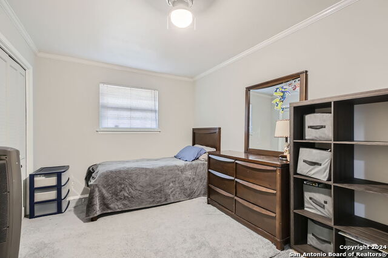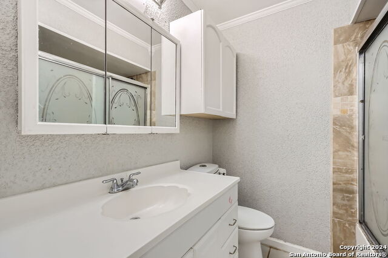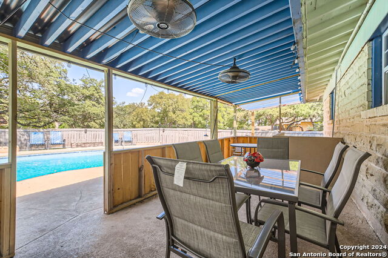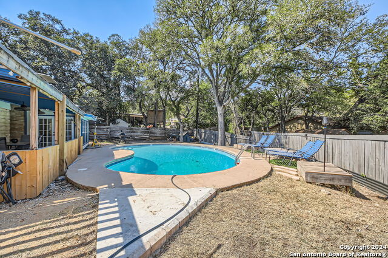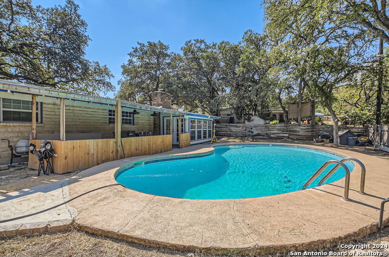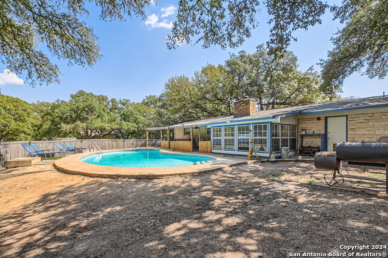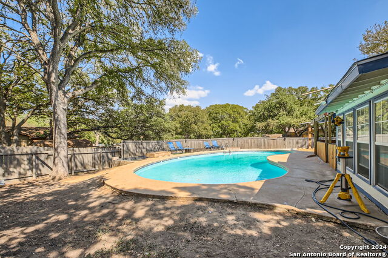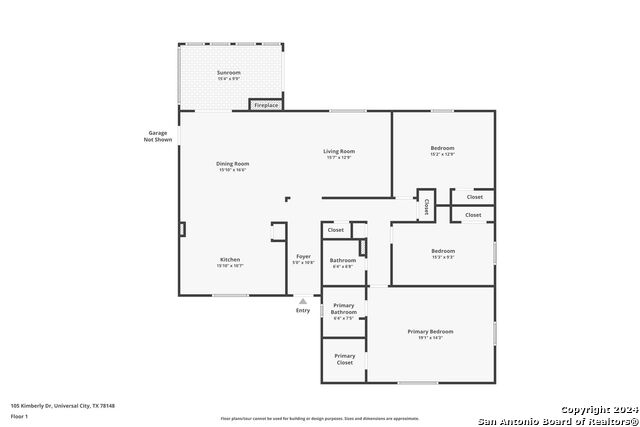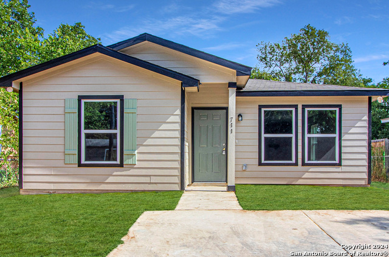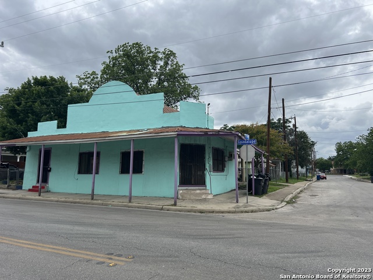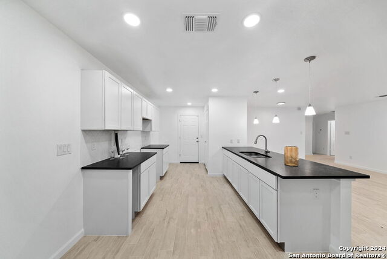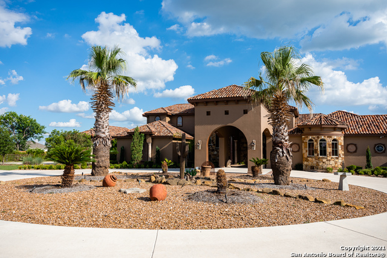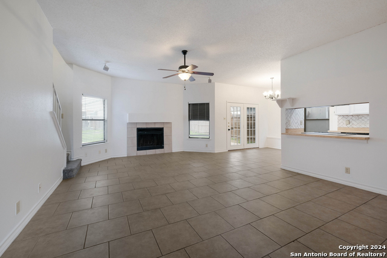105 Kimberly Dr, Universal City, TX 78148
Priced at Only: $325,000
Would you like to sell your home before you purchase this one?
- MLS#: 1815287 ( Single Residential )
- Street Address: 105 Kimberly Dr
- Viewed: 6
- Price: $325,000
- Price sqft: $177
- Waterfront: No
- Year Built: 1965
- Bldg sqft: 1836
- Bedrooms: 3
- Total Baths: 2
- Full Baths: 2
- Garage / Parking Spaces: 2
- Days On Market: 42
- Additional Information
- County: BEXAR
- City: Universal City
- Zipcode: 78148
- Subdivision: Rose Garden
- District: Judson
- Elementary School: Olympia
- Middle School: Kitty Hawk
- High School: Veterans Memorial
- Provided by: Orchard Brokerage
- Contact: Carolyn Trevino
- (210) 238-9824

- DMCA Notice
Description
Click the Virtual Tour link to view the 3D walkthrough. Welcome to this charming ranch style home in the highly sought after Rose Garden Estates neighborhood. As you step inside, the home's character immediately shines through, with a spacious main living area featuring a large brick fireplace and rustic beams that create a warm and inviting atmosphere. The kitchen boasts white tile countertops, oak cabinets, and a mix of stainless steel and white appliances, offering a perfect blend of classic and modern touches. Down the hall, you'll find three well appointed bedrooms, including a primary suite with an ensuite bathroom and a walk in closet. The real gem of this property is the backyard step into the cozy sunroom that leads to a fully fenced yard with an in ground pool and a covered deck, perfect for outdoor relaxation and entertaining. This home is brimming with potential and character, making it a must see in Rose Garden Estates.
Payment Calculator
- Principal & Interest -
- Property Tax $
- Home Insurance $
- HOA Fees $
- Monthly -
Features
Building and Construction
- Apprx Age: 59
- Builder Name: Unknown
- Construction: Pre-Owned
- Exterior Features: 4 Sides Masonry, Stone/Rock
- Floor: Carpeting, Ceramic Tile, Wood
- Foundation: Slab
- Kitchen Length: 15
- Roof: Composition
- Source Sqft: Appsl Dist
Land Information
- Lot Description: 1/4 - 1/2 Acre, Mature Trees (ext feat), Level
- Lot Improvements: Street Paved, Curbs
School Information
- Elementary School: Olympia
- High School: Veterans Memorial
- Middle School: Kitty Hawk
- School District: Judson
Garage and Parking
- Garage Parking: Two Car Garage, Attached
Eco-Communities
- Water/Sewer: City
Utilities
- Air Conditioning: One Central
- Fireplace: One, Living Room, Wood Burning
- Heating Fuel: Natural Gas
- Heating: Central
- Utility Supplier Elec: CPS
- Utility Supplier Gas: CPS
- Window Coverings: All Remain
Amenities
- Neighborhood Amenities: None
Finance and Tax Information
- Days On Market: 13
- Home Faces: East, South
- Home Owners Association Mandatory: None
- Total Tax: 6509.26
Other Features
- Contract: Exclusive Right To Sell
- Instdir: From Texas 1604 Access Rd, Turn right onto Kitty Hawk Rd, Turn left onto Chuoke, Turn left onto Persia Dr, Persia Dr turns right and becomes Kimberly Dr, Property is on the right.
- Interior Features: One Living Area, Liv/Din Combo, Eat-In Kitchen, Island Kitchen, Breakfast Bar, Walk-In Pantry, Florida Room, Utility Room Inside, 1st Floor Lvl/No Steps, High Ceilings, Open Floor Plan, Cable TV Available, High Speed Internet, Laundry Room, Walk in Closets
- Legal Desc Lot: 19
- Legal Description: CB 5047A BLK 5 LOT 19
- Ph To Show: 800-746-9464
- Possession: Closing/Funding
- Style: One Story, Traditional
Owner Information
- Owner Lrealreb: No
Contact Info

- Cynthia Acosta, ABR,GRI,REALTOR ®
- Premier Realty Group
- Mobile: 210.260.1700
- Mobile: 210.260.1700
- cynthiatxrealtor@gmail.com
Property Location and Similar Properties
Nearby Subdivisions
Cibolo Bluffs
Cibolo Crossing
Cimarron
Cimarron Trail
Copano Ridge
Coronado Village
Forum Creek
Forum Creek Jd
Golden Pond Estates
Heritage Hills
Meadow Oaks
Northview
Old Rose Garden
Old Rose Gardens
Old Rose Gardensc
Olympia
Oro De Coronado
Park Olympia
Parkview Estates
Red Horse Manor
Rose Garden
Rose Garden Terrace
Rosegarden Estates
Springwood
Sunrise Canyon
