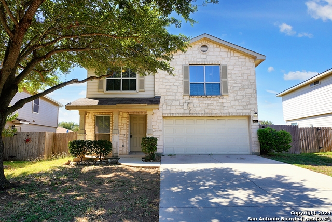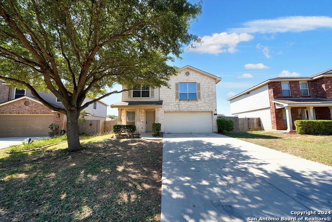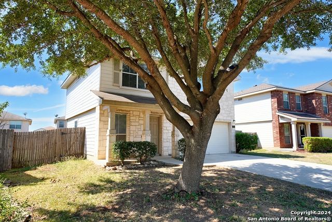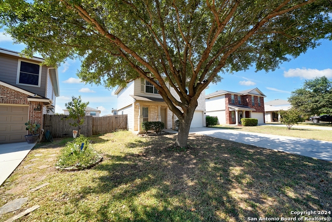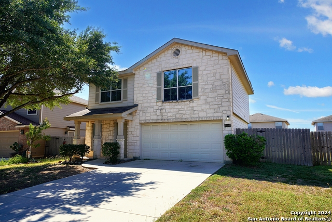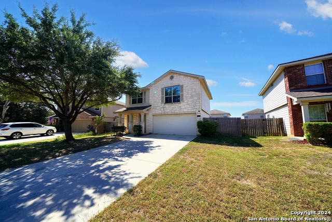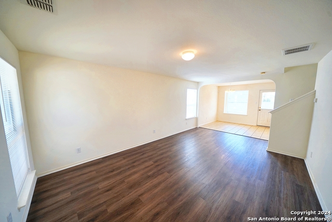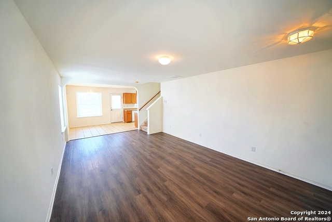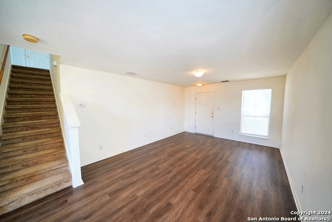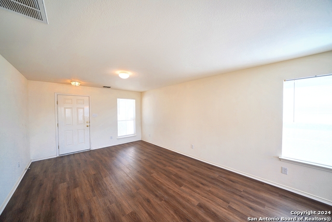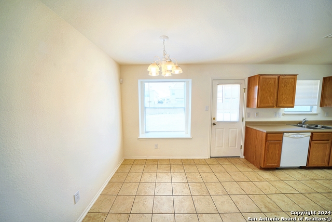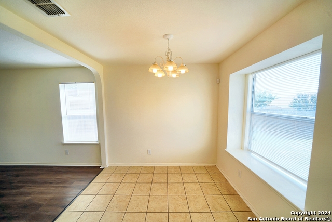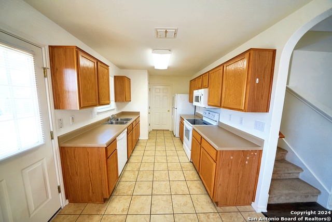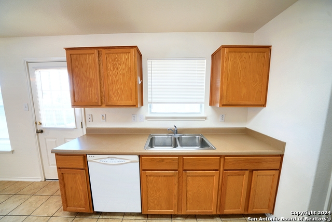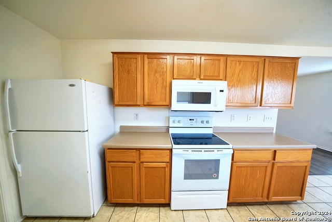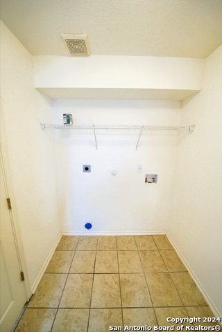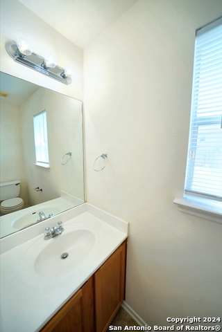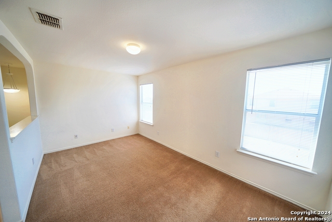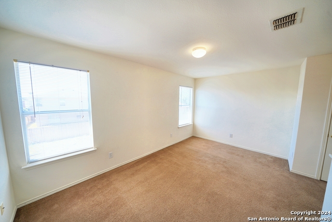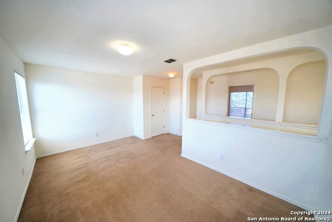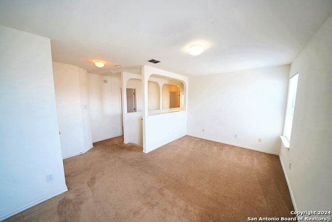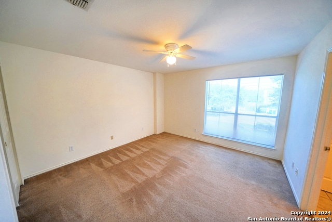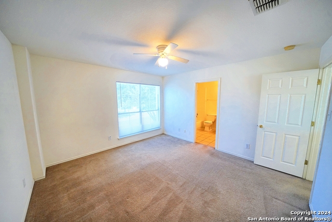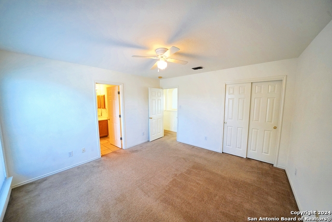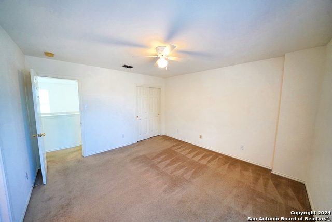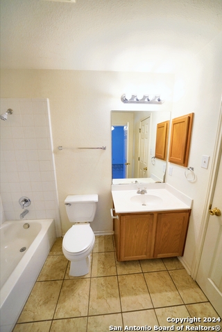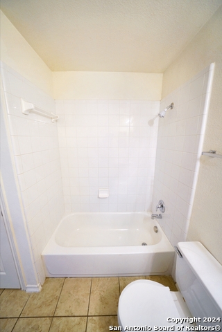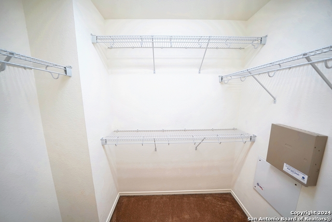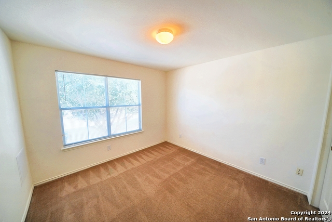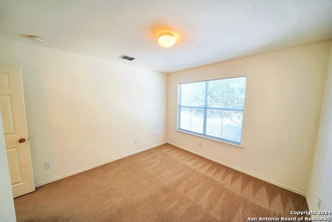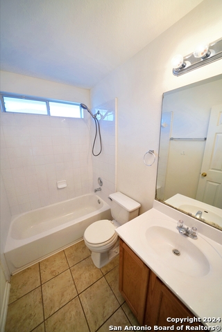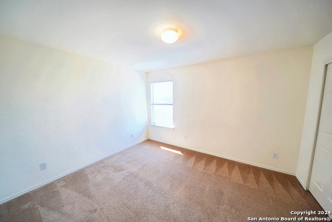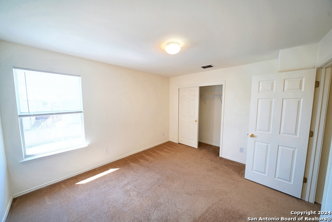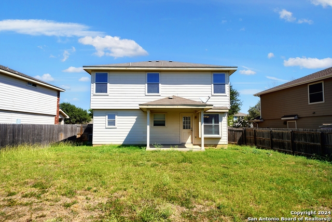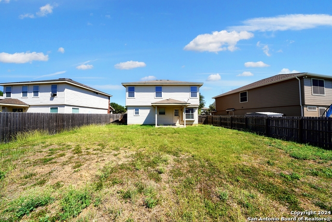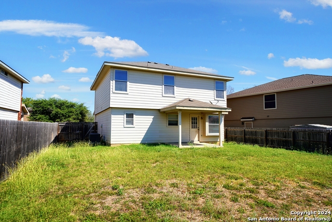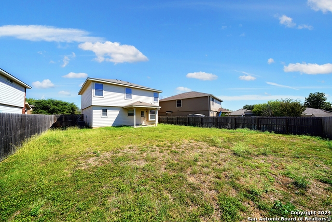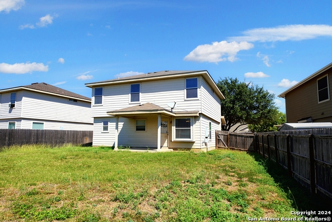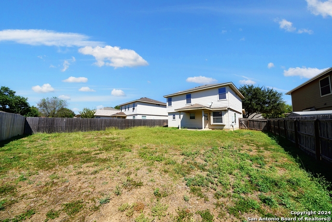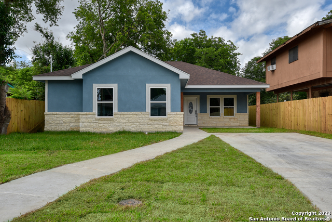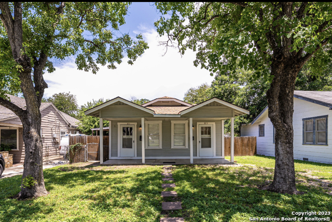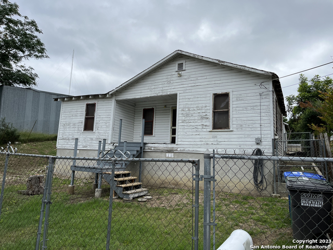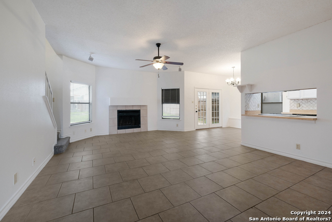9054 Clearwood Path, Universal City, TX 78148
Priced at Only: $1,595
Would you like to sell your home before you purchase this one?
- MLS#: 1815015 ( Residential Rental )
- Street Address: 9054 Clearwood Path
- Viewed: 20
- Price: $1,595
- Price sqft: $1
- Waterfront: No
- Year Built: 2005
- Bldg sqft: 1518
- Bedrooms: 3
- Total Baths: 3
- Full Baths: 2
- 1/2 Baths: 1
- Days On Market: 43
- Additional Information
- County: BEXAR
- City: Universal City
- Zipcode: 78148
- Subdivision: Springwood
- District: Judson
- Elementary School: Coronado Village
- Middle School: Kitty Hawk
- High School: Judson
- Provided by: Simmonds Real Estate Inc.
- Contact: Robert Simmonds
- (210) 651-9300

- DMCA Notice
Description
This attractive 3 bedroom, 2.5 bathroom home is now on the market in the gated Springwood subdivision of Universal City. The living room, updated with sleek vinyl plank flooring, flows seamlessly into the breakfast area and kitchen, making it perfect for social gatherings. The efficient galley style kitchen is equipped with matching white appliances and includes a refrigerator. Upstairs, you'll find all three bedrooms along with an additional game room, offering ample space for relaxation and play. The sizable master bedroom features an en suite bathroom with a single vanity and a combination tub/shower. The backyard is expansive, providing plenty of room for outdoor activities. Conveniently located with easy access to Loop 1604 and a short drive to Randolph AFB, this home is ready to delight its new owners.
Payment Calculator
- Principal & Interest -
- Property Tax $
- Home Insurance $
- HOA Fees $
- Monthly -
Features
Building and Construction
- Apprx Age: 19
- Builder Name: DR Horton
- Exterior Features: Stone/Rock, Cement Fiber
- Flooring: Carpeting, Ceramic Tile
- Foundation: Slab
- Kitchen Length: 12
- Roof: Composition
- Source Sqft: Appsl Dist
School Information
- Elementary School: Coronado Village
- High School: Judson
- Middle School: Kitty Hawk
- School District: Judson
Garage and Parking
- Garage Parking: Two Car Garage, Attached
Eco-Communities
- Water/Sewer: Sewer System, City
Utilities
- Air Conditioning: One Central
- Fireplace: Not Applicable
- Heating Fuel: Electric
- Heating: Central
- Recent Rehab: No
- Security: Pre-Wired
- Utility Supplier Elec: CPS
- Utility Supplier Gas: N/A
- Utility Supplier Grbge: City
- Utility Supplier Other: Spectrum
- Utility Supplier Sewer: City
- Utility Supplier Water: City
- Window Coverings: All Remain
Amenities
- Common Area Amenities: Playground
Finance and Tax Information
- Application Fee: 60
- Days On Market: 36
- Max Num Of Months: 24
- Pet Deposit: 350
- Security Deposit: 1595
Rental Information
- Rent Includes: No Inclusions
- Tenant Pays: Gas/Electric, Water/Sewer, Yard Maintenance, Garbage Pickup, Renters Insurance Required
Other Features
- Application Form: ONLINE
- Apply At: WWW.SALEASES.COM
- Instdir: From 1604 to West on the Kitty Hawk Road Exit, Left on Old Cimarron Trail, Left on Walnut Springs, Right on Crystal View, Left on Artesia Wells to Right on Clearwood Path
- Interior Features: Two Living Area, Walk-In Pantry, Game Room, Utility Room Inside, Open Floor Plan, Cable TV Available, High Speed Internet
- Legal Description: CB 5053D BLK 13 LOT 29 (SPRINGWOOD UT-5) PLAT 9564/55 FILED
- Min Num Of Months: 12
- Miscellaneous: Broker-Manager, Cluster Mail Box, School Bus
- Occupancy: Vacant
- Personal Checks Accepted: No
- Ph To Show: 210-222-2227
- Restrictions: Smoking Outside Only
- Salerent: For Rent
- Section 8 Qualified: No
- Style: Two Story
- Views: 20
Owner Information
- Owner Lrealreb: No
Contact Info

- Cynthia Acosta, ABR,GRI,REALTOR ®
- Premier Realty Group
- Mobile: 210.260.1700
- Mobile: 210.260.1700
- cynthiatxrealtor@gmail.com
