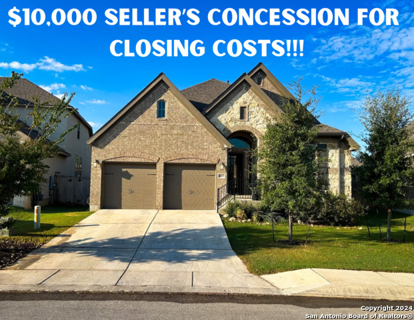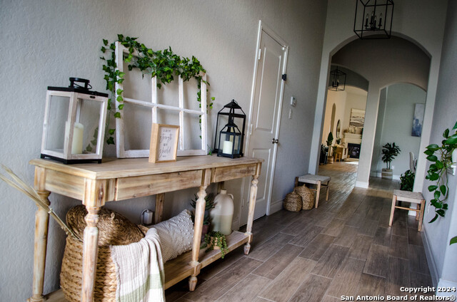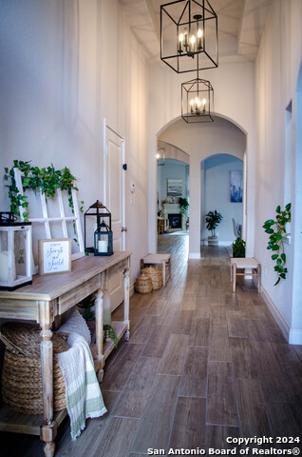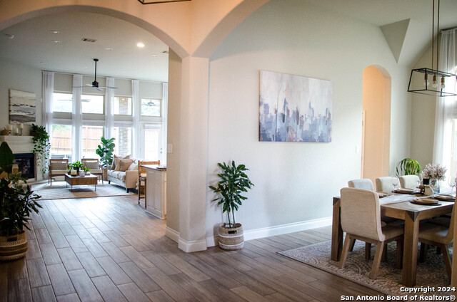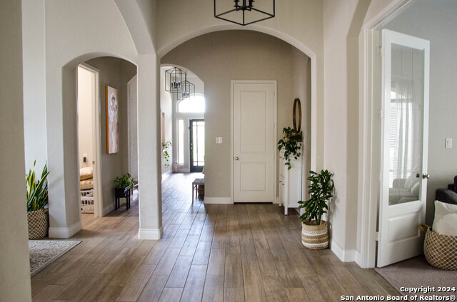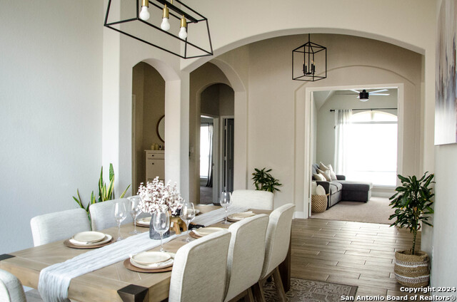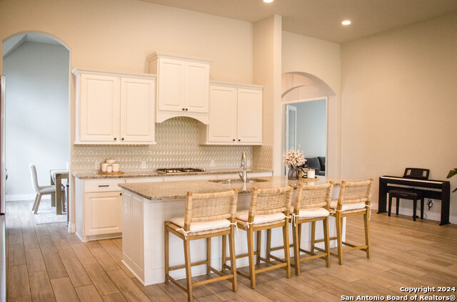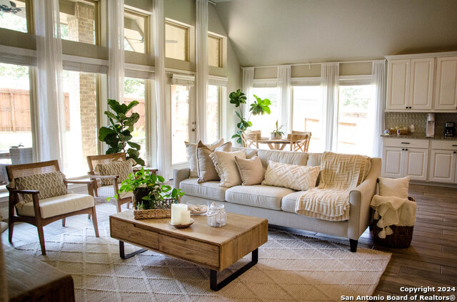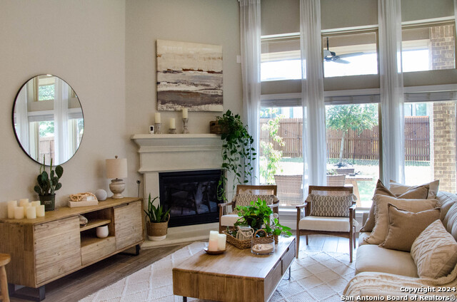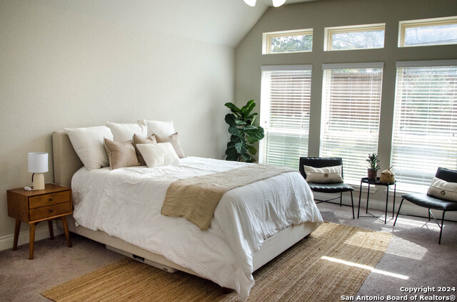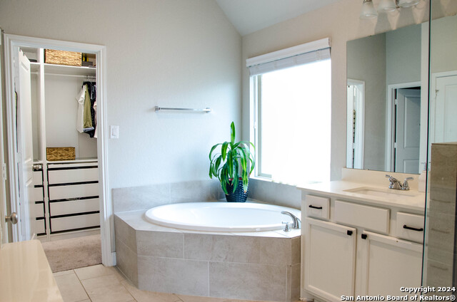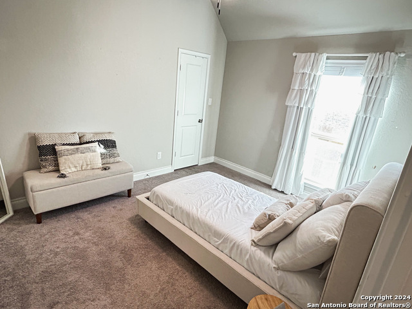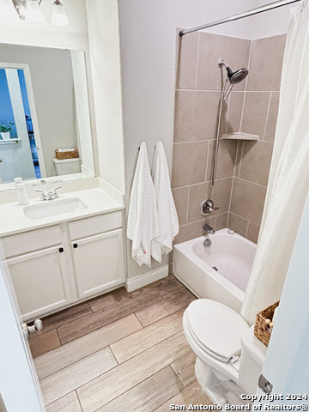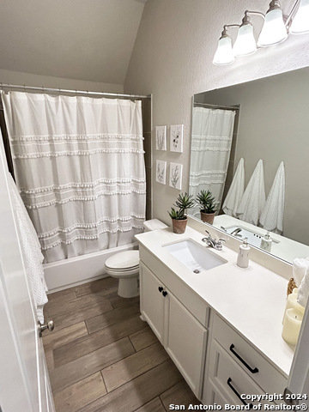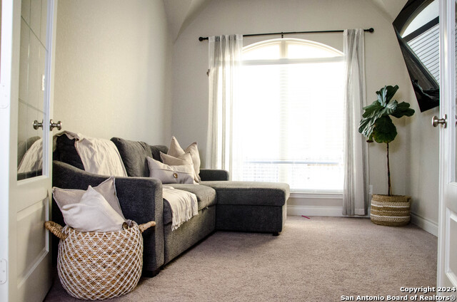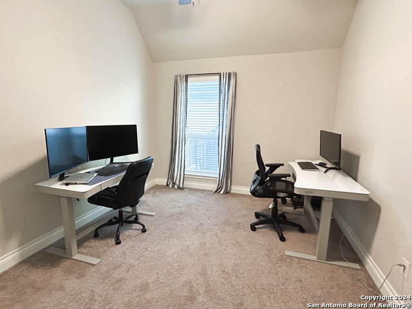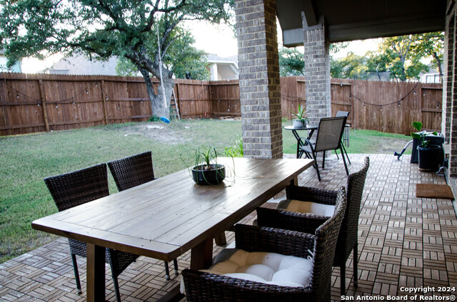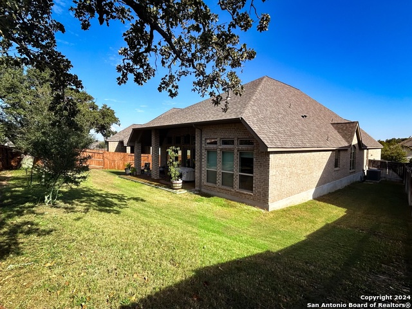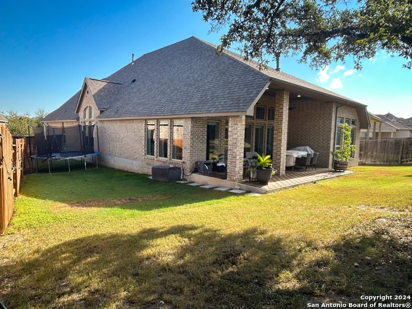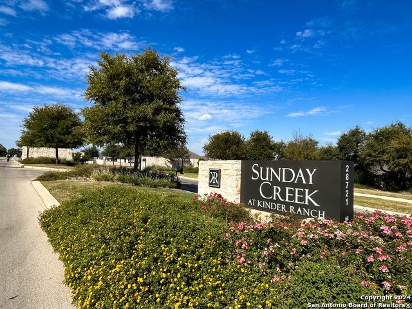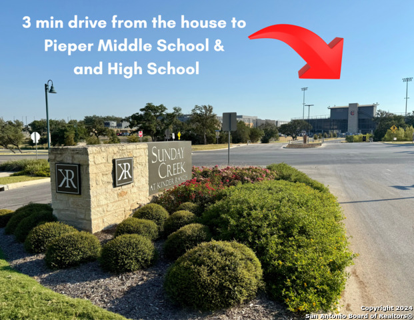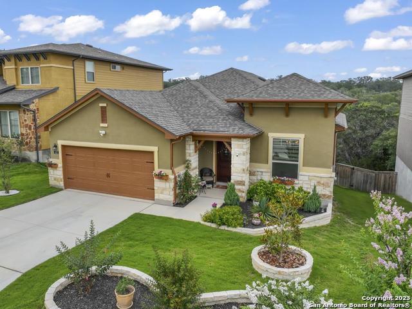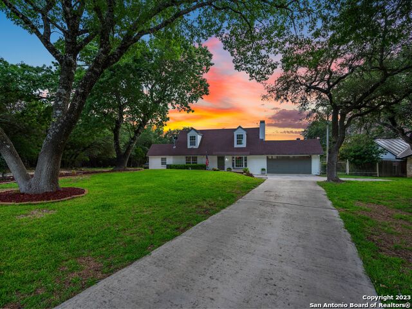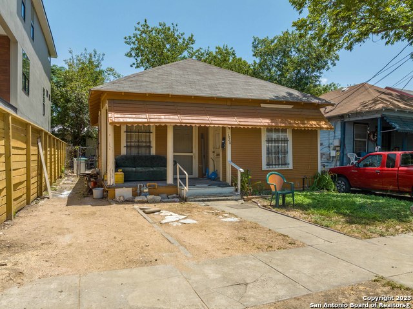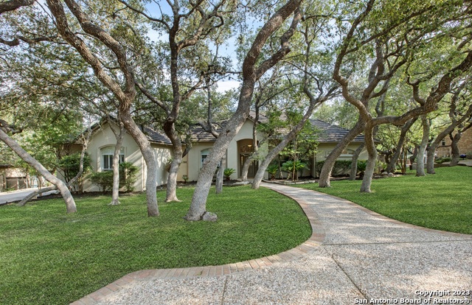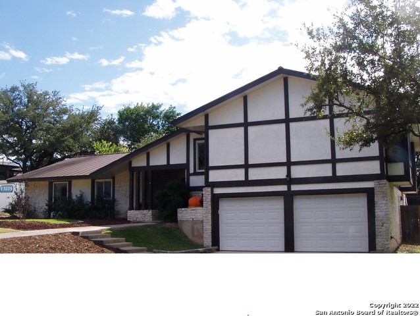28453 Shailene Dr, San Antonio, TX 78260
Priced at Only: $595,000
Would you like to sell your home before you purchase this one?
- MLS#: 1814413 ( Single Residential )
- Street Address: 28453 Shailene Dr
- Viewed: 14
- Price: $595,000
- Price sqft: $220
- Waterfront: No
- Year Built: 2019
- Bldg sqft: 2709
- Bedrooms: 4
- Total Baths: 3
- Full Baths: 3
- Garage / Parking Spaces: 2
- Days On Market: 45
- Additional Information
- County: BEXAR
- City: San Antonio
- Zipcode: 78260
- Subdivision: Sunday Creek At Kinder Ranch
- District: Comal
- Elementary School: Kinder Ranch
- Middle School: Pieper Ranch
- High School: Pieper
- Provided by: JPAR San Antonio
- Contact: Jean Garcia
- (210) 629-4998

- DMCA Notice
Description
Just a short walk from both Pieper Elementary and High School! Ideal for families looking for convenience and effortless access to the school. Experience the elegance of this stunning one story home, showcasing an impressive extended entry adorned with soaring 13 foot ceilings. Step into the formal dining room, or retreat to the game room, with charming French doors. The spacious family room is designed for natural light, offering a wall of windows that effortlessly connects to the kitchen and morning area, creating an open space and airy atmosphere. The gourmet chef's kitchen is a culinary masterpiece, featuring extended countertop for seating and a spacious pantry, perfect for entertaining. Escape to the serene master suite, where luxury is elevated in the master bath, featuring a soothing garden tub, a separate glass enclosed shower, dual vanities, and a custom walk in closet designed for optimal organization. Step outside to relax on the extended covered patio, overlooking an expansive yard that is perfect for family gatherings and entertainment. This remarkable home is enhanced by upgraded lighting throughout, stunning hill country views, and the convenience of having all schools located within the neighborhood. Don't miss the opportunity to make this remarkable property your own! Make your appointment now.
Payment Calculator
- Principal & Interest -
- Property Tax $
- Home Insurance $
- HOA Fees $
- Monthly -
Features
Building and Construction
- Builder Name: Perry Homes
- Construction: Pre-Owned
- Exterior Features: Brick, 4 Sides Masonry
- Floor: Carpeting, Ceramic Tile
- Foundation: Slab
- Kitchen Length: 17
- Roof: Composition
- Source Sqft: Appsl Dist
Land Information
- Lot Improvements: Street Paved, Curbs, Street Gutters, Sidewalks
School Information
- Elementary School: Kinder Ranch Elementary
- High School: Pieper
- Middle School: Pieper Ranch
- School District: Comal
Garage and Parking
- Garage Parking: Two Car Garage
Eco-Communities
- Energy Efficiency: Tankless Water Heater, 16+ SEER AC, Programmable Thermostat, Double Pane Windows, Energy Star Appliances, Radiant Barrier, Low E Windows, High Efficiency Water Heater, Ceiling Fans
- Green Certifications: HERS Rated, HERS 0-85, Energy Star Certified
- Water/Sewer: Water System
Utilities
- Air Conditioning: One Central
- Fireplace: Not Applicable
- Heating Fuel: Natural Gas
- Heating: Central
- Recent Rehab: No
- Utility Supplier Elec: CPS
- Utility Supplier Gas: CPS
- Utility Supplier Grbge: CITY
- Utility Supplier Water: SAWS
- Window Coverings: Some Remain
Amenities
- Neighborhood Amenities: Controlled Access, Pool, Clubhouse, Park/Playground
Finance and Tax Information
- Home Owners Association Fee: 185.5
- Home Owners Association Frequency: Quarterly
- Home Owners Association Mandatory: Mandatory
- Home Owners Association Name: FIRSTSERVICE RESIDENTIAL SAN ANTONIO
- Total Tax: 11265
Rental Information
- Currently Being Leased: No
Other Features
- Accessibility: No Steps Down, Level Lot, No Stairs
- Block: 52
- Contract: Exclusive Right To Sell
- Instdir: Hwy 281N to Borgfeld. take a left; then right to Kinde Pkwy. Turn left on Sunday Creek and right to Shailene Dr.
- Interior Features: One Living Area, Separate Dining Room, Eat-In Kitchen, Two Eating Areas, Island Kitchen, Walk-In Pantry, Game Room, Utility Room Inside, High Ceilings, Open Floor Plan, High Speed Internet, Laundry Main Level, Walk in Closets, Attic - Pull Down Stairs
- Legal Description: CB 4854A (KINDER WEST UT-3), BLOCK 52 LOT 3 2019-NEW PER PLA
- Occupancy: Owner
- Ph To Show: 210-222-2227
- Possession: Closing/Funding
- Style: One Story, Contemporary, Texas Hill Country
- Views: 14
Owner Information
- Owner Lrealreb: No
Contact Info

- Cynthia Acosta, ABR,GRI,REALTOR ®
- Premier Realty Group
- Mobile: 210.260.1700
- Mobile: 210.260.1700
- cynthiatxrealtor@gmail.com
Property Location and Similar Properties
Nearby Subdivisions
Bavarian Hills
Bluffs Of Lookout Canyon
Boulders At Canyon Springs
Canyon Springs
Canyon Springs Cove
Canyon Springs/enclave At
Clementson Ranch
Deer Creek
Enclave At Canyon Springs
Estancia
Estancia Ranch
Estancia Ranch - 45
Estancia Ranch - 50
Estates At Stonegate
Hastings Ridge At Kinder Ranch
Heights At Stone Oak
Highland Estates
Kinder Ranch
Lakeside At Canyon Springs
Links At Canyon Springs
Lookout Canyon
Lookout Canyon Creek
Mesa Del Norte
Northwest Crossing
Oliver Martin Subdivisio
Oliver Ranch
Oliver Ranch Sub
Panther Creek At Stone O
Panther Creek Ne
Promontory Reserve
Prospect Creek At Kinder Ranch
Ridge At Canyon Springs
Ridge Of Silverado Hills
Royal Oaks Estates
San Miguel At Canyon Springs
Sherwood Forest
Silver Hills
Silverado Hills
Sterling Ridge
Stone Oak Villas
Stonecrest
Stonecrest At Lookout Ca
Summerglen
Sunday Creek At Kinder Ranch
Terra Bella
The Bluffs At Canyon Springs
The Dominion
The Estates At Stonegate
The Forest At Stone Oak
The Heights
The Heights @ Stone Oak
The Preserve Of Sterling Ridge
The Reserves @ The Heights Of
The Ridge
The Ridge At Lookout Canyon
The Summit At Canyon Springs
The Summit At Sterling Ridge
Timber Oaks North
Timberwod Park
Timberwood Park
Timberwood Park 1
Timberwood Park Area 4
Tivoli
Toll Brothers At Kinder Ranch
Valencia
Valencia Park Enclave
Valencia Terrace
Villas Of Silverado Hills
Waterford Heights
Wilderness Pointe
Willis Ranch
Woodland Hills North
