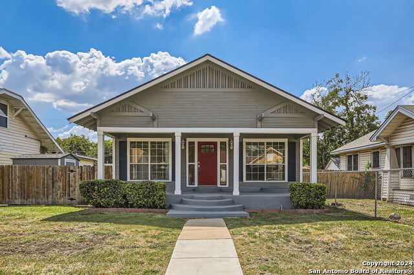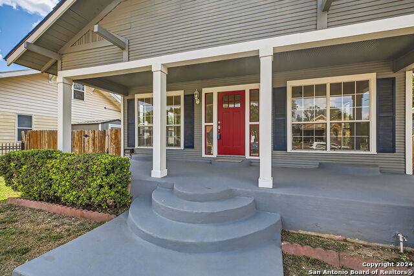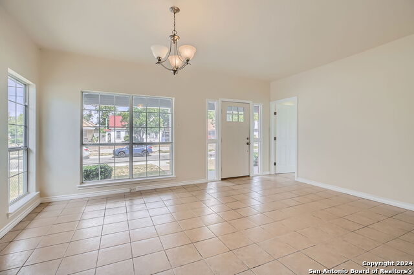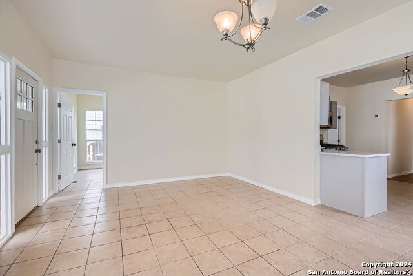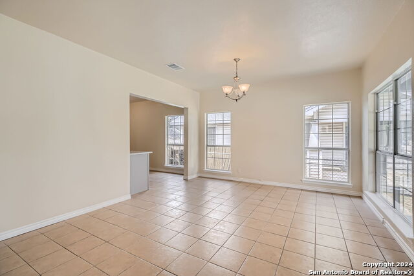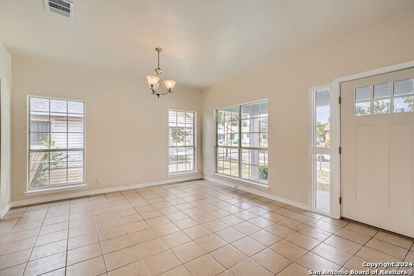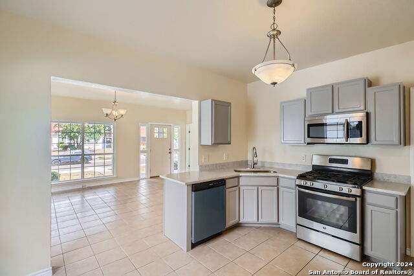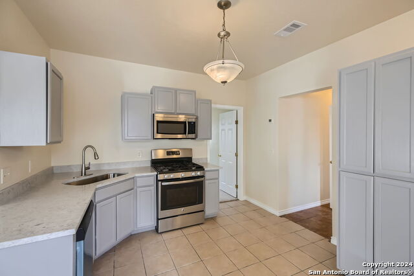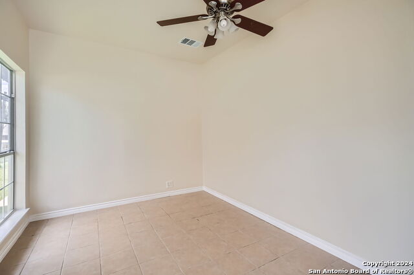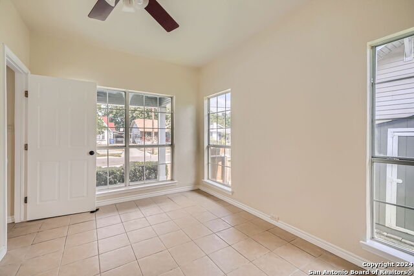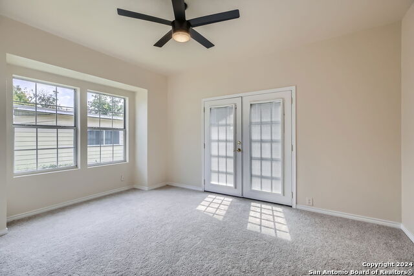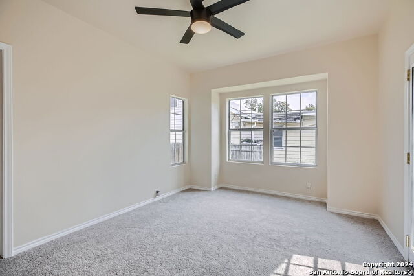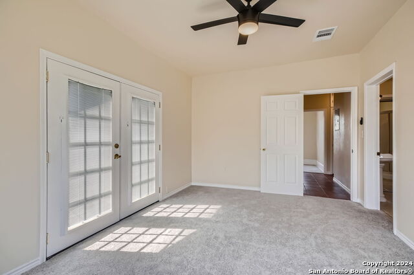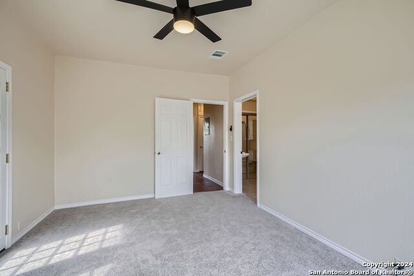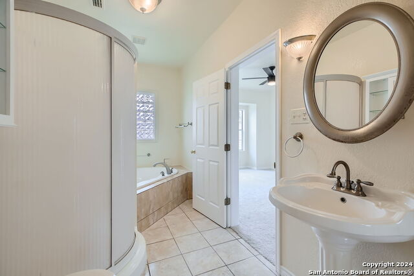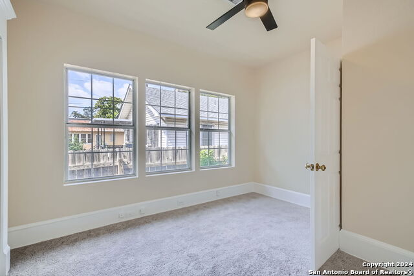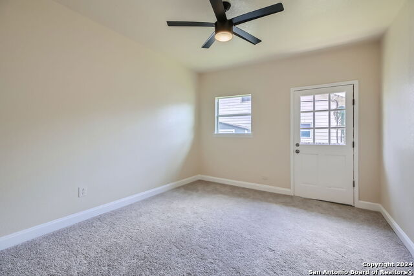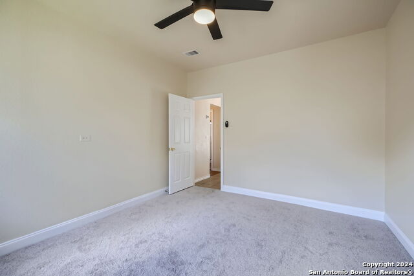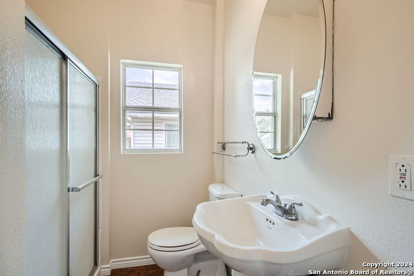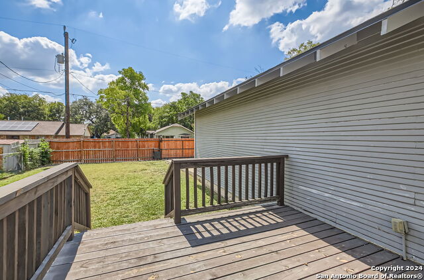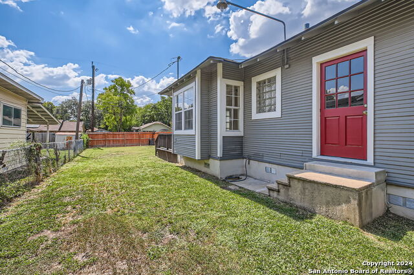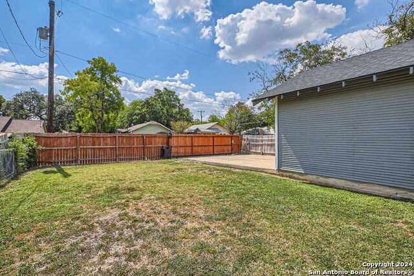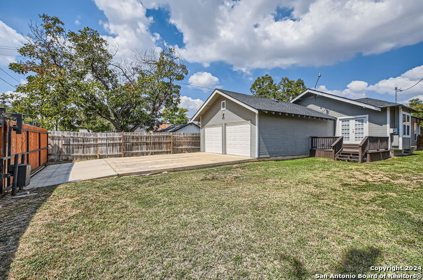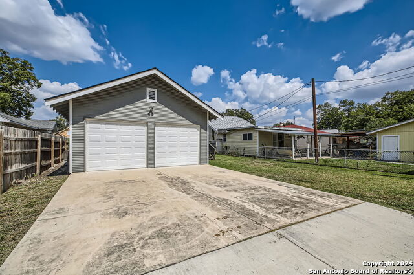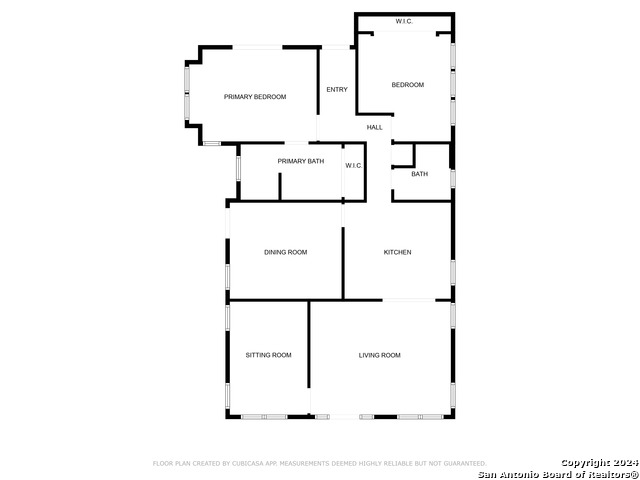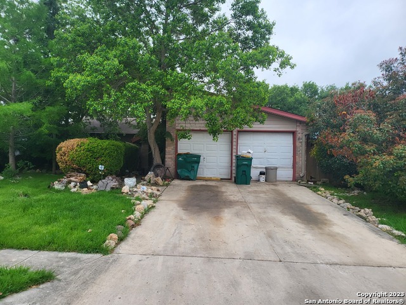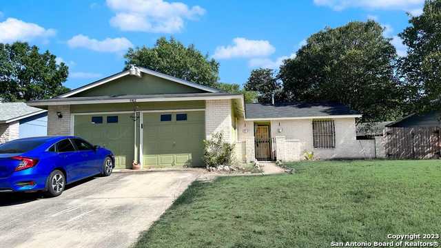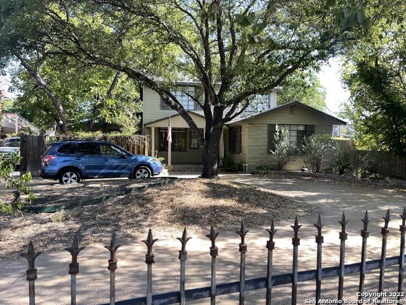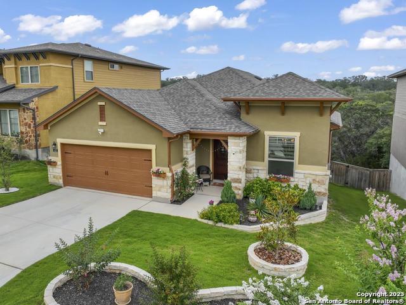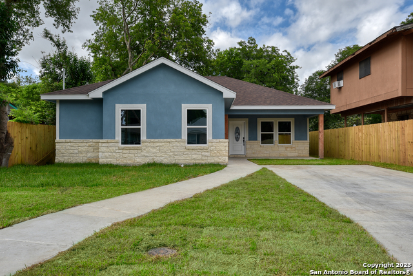204 Clifford Ct, San Antonio, TX 78210
Priced at Only: $280,000
Would you like to sell your home before you purchase this one?
- MLS#: 1814212 ( Single Residential )
- Street Address: 204 Clifford Ct
- Viewed: 21
- Price: $280,000
- Price sqft: $200
- Waterfront: No
- Year Built: 1948
- Bldg sqft: 1400
- Bedrooms: 4
- Total Baths: 2
- Full Baths: 2
- Garage / Parking Spaces: 2
- Days On Market: 45
- Additional Information
- County: BEXAR
- City: San Antonio
- Zipcode: 78210
- Subdivision: Fair North
- District: San Antonio I.S.D.
- Elementary School: Green
- Middle School: Hot Wells
- High School: Burbank
- Provided by: Orchard Brokerage
- Contact: Ijeoma Okafor
- (210) 665-2900

- DMCA Notice
Description
This beautifully renovated 4 bedroom, 2 bathroom home blends charm with modern comfort. From the moment you step onto the inviting covered front porch, you'll feel an immediate sense of warmth and relaxation. Inside, large windows flood the space with natural light, accentuating the high ceilings and creating a bright, open atmosphere ideal for both entertaining and unwinding. The main living areas feature timeless tile flooring that combines style with durability. The eat in kitchen is a chef's dream, perfect for cooking while staying connected with loved ones. The primary suite offers a peaceful retreat, with a luxurious bathroom featuring a relaxing jetted tub and separate shower your own personal oasis after a long day. Each bedroom is spacious and thoughtfully designed for privacy and comfort. Outside, the expanded back deck, provides a great space for outdoor living. A shed in the large, fully fenced backyard adds extra storage, making this space as practical as it is enjoyable. The attached 2 car garage with rear entry offers added convenience, and with downtown just 15 minutes away, you'll have quick access to a variety of dining, shopping, and entertainment options.
Payment Calculator
- Principal & Interest -
- Property Tax $
- Home Insurance $
- HOA Fees $
- Monthly -
Features
Building and Construction
- Apprx Age: 76
- Builder Name: Unknown
- Construction: Pre-Owned
- Exterior Features: Cement Fiber
- Floor: Carpeting, Ceramic Tile
- Kitchen Length: 12
- Roof: Composition
- Source Sqft: Appsl Dist
School Information
- Elementary School: Green
- High School: Burbank
- Middle School: Hot Wells
- School District: San Antonio I.S.D.
Garage and Parking
- Garage Parking: Two Car Garage
Eco-Communities
- Water/Sewer: Sewer System, City
Utilities
- Air Conditioning: One Central
- Fireplace: Not Applicable
- Heating Fuel: Electric
- Heating: Central
- Recent Rehab: No
- Window Coverings: None Remain
Amenities
- Neighborhood Amenities: None
Finance and Tax Information
- Days On Market: 296
- Home Owners Association Mandatory: None
- Total Tax: 4165.46
Rental Information
- Currently Being Leased: No
Other Features
- Contract: Exclusive Right To Sell
- Instdir: Maps
- Interior Features: Liv/Din Combo, Eat-In Kitchen, 1st Floor Lvl/No Steps, Laundry in Garage
- Legal Description: NCB 6500 BLK 1 LOT 2
- Occupancy: Vacant
- Ph To Show: 2102222227
- Possession: Closing/Funding
- Style: One Story
- Views: 21
Owner Information
- Owner Lrealreb: No
Contact Info

- Cynthia Acosta, ABR,GRI,REALTOR ®
- Premier Realty Group
- Mobile: 210.260.1700
- Mobile: 210.260.1700
- cynthiatxrealtor@gmail.com
Property Location and Similar Properties
Nearby Subdivisions
Artisan Park At Victoria Commo
College Heights
Denver Heights
Denver Heights East
Denver Heights East Of New Bra
Denver Heights West Of New Bra
Denver Heights, East Of New Br
Durango/roosevelt
Fair North
Fair - North
Fair-north
Gevers To Clark
Heritage Park Estate
Highland
Highland Hills
Highland Park
Highland Park Est.
Highland Terrace
King William
Lavaca
Lavaca Historic Dist
Mission
Missiones
Monticello Park
N/a
Not In Defined Subdivision
Pasadena Heights
Playmoor
Riverside Park
S Presa W To River
Townhomes On Presa
Wheatley Heights
