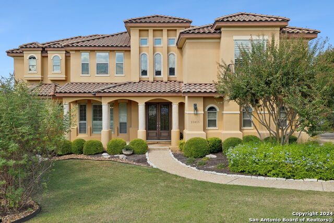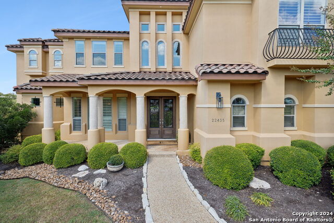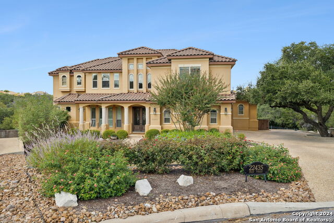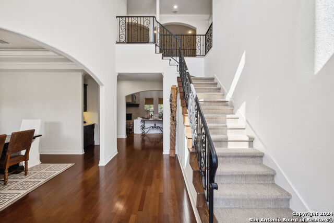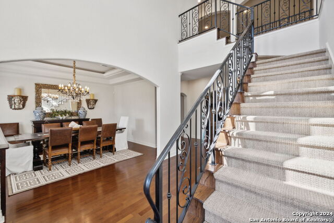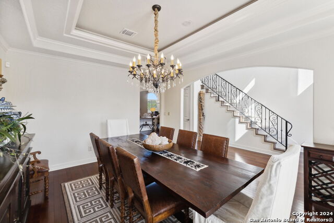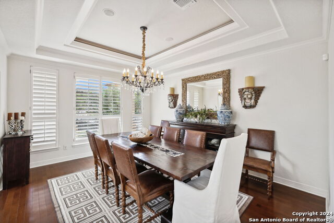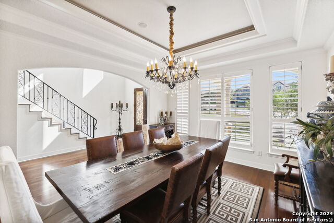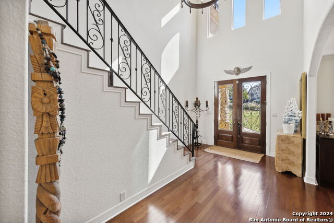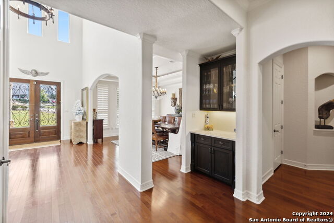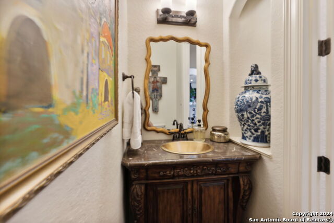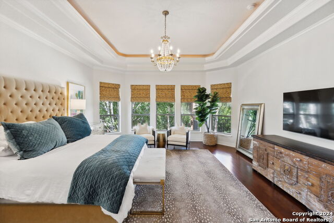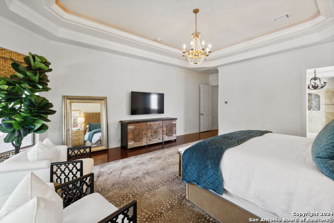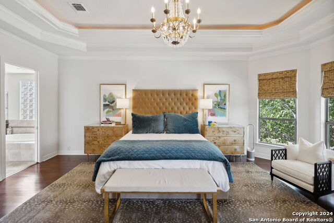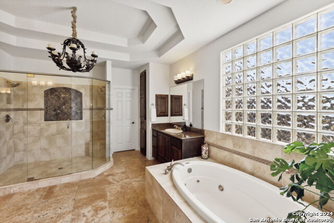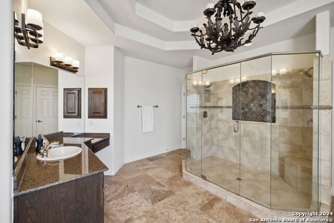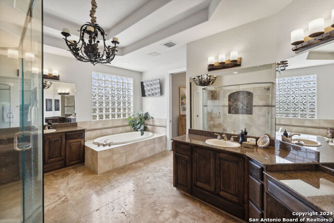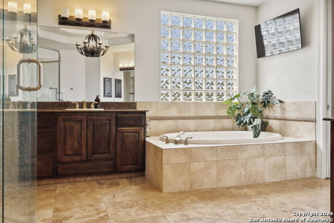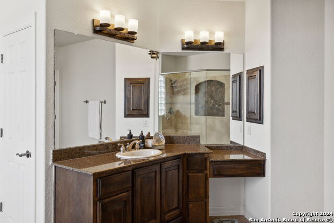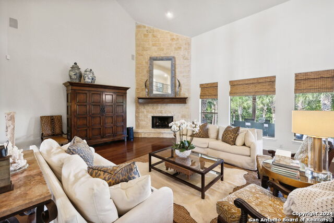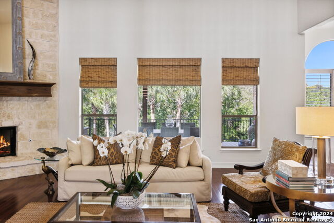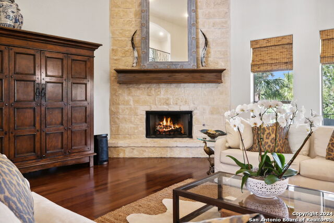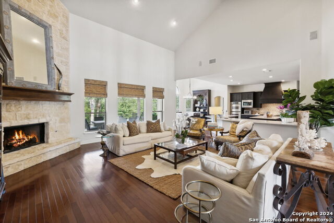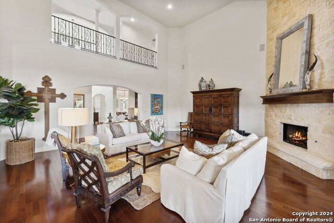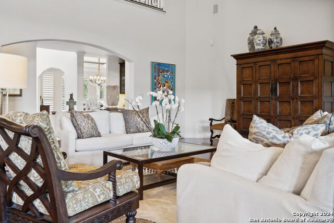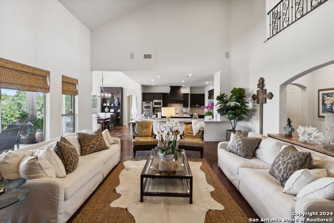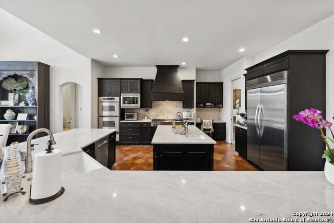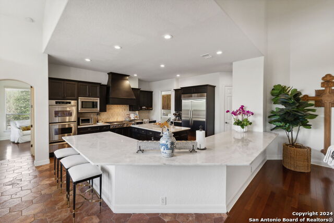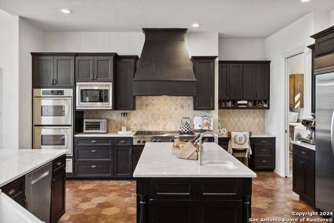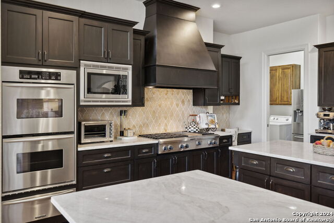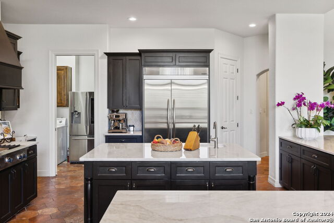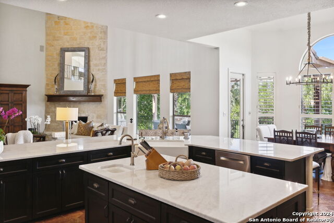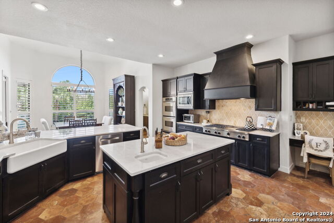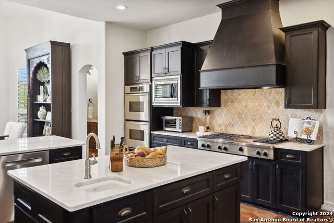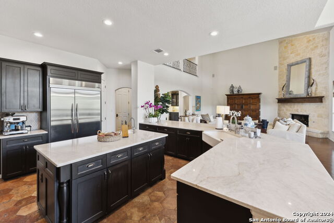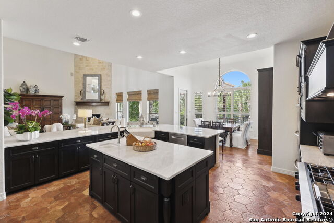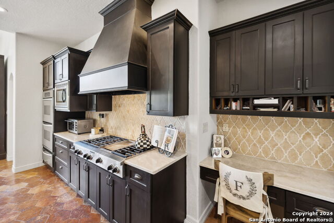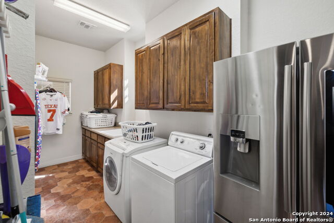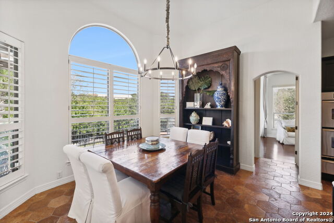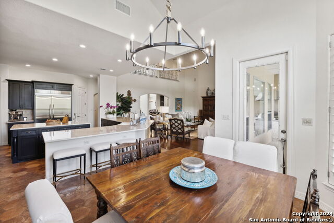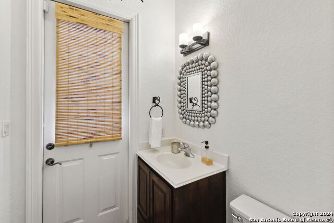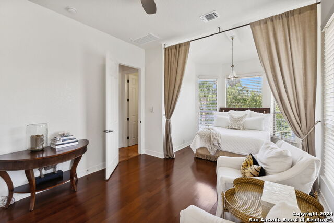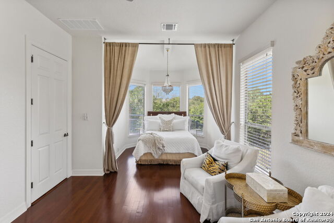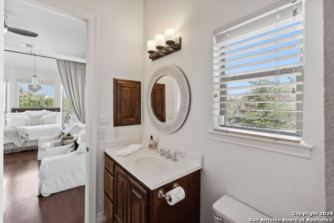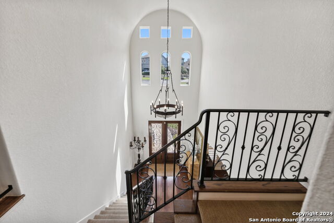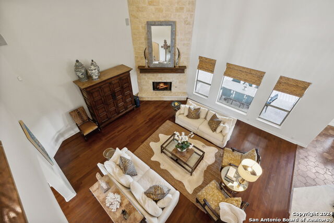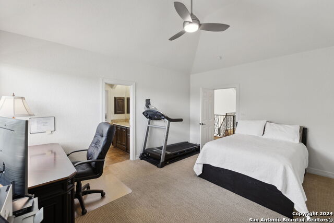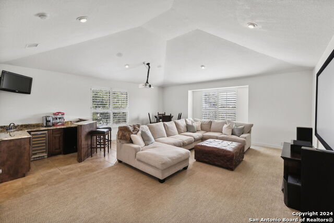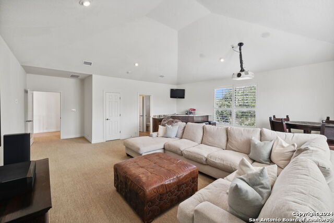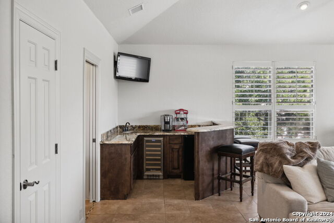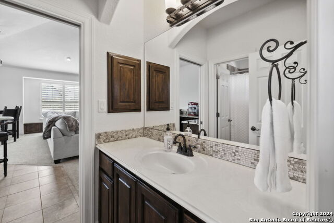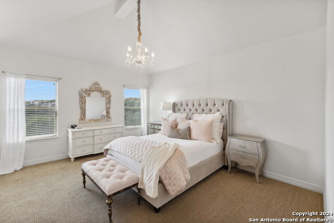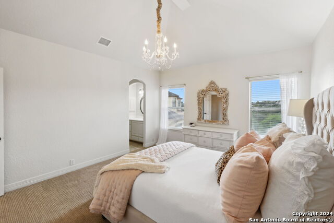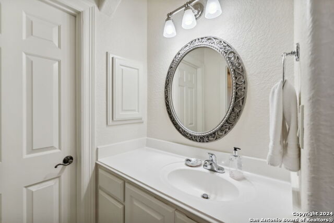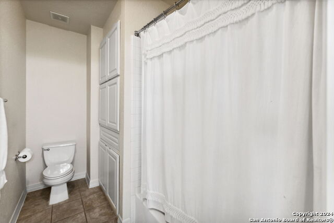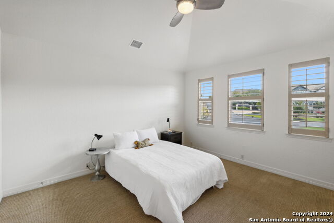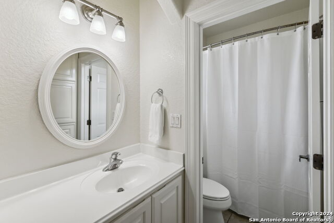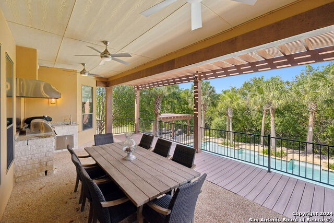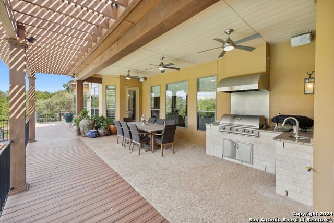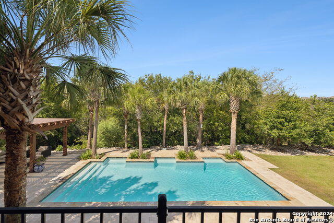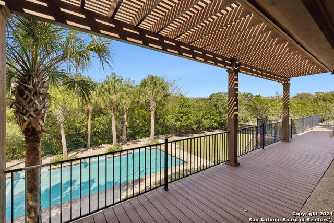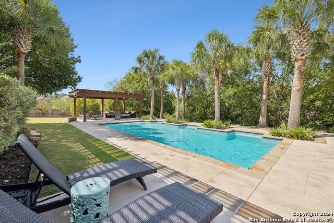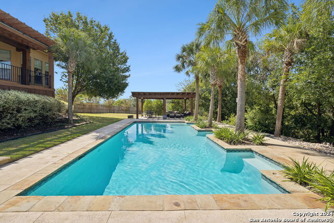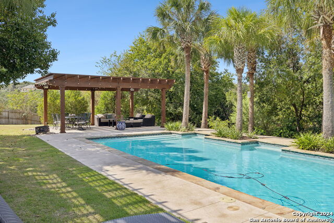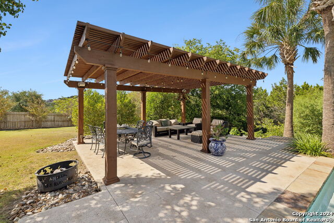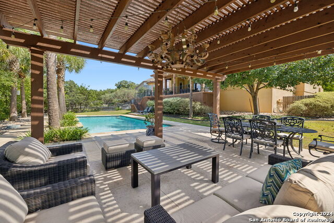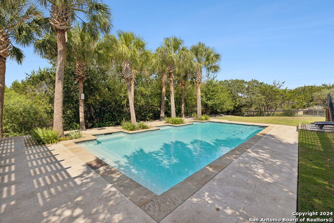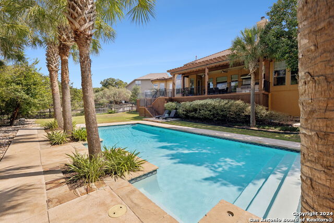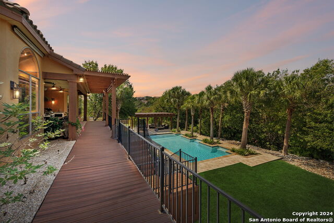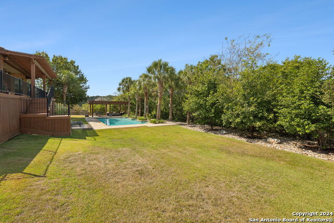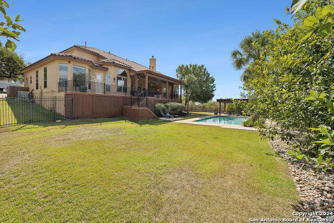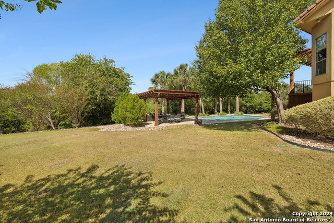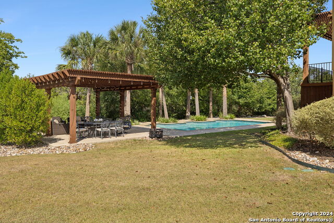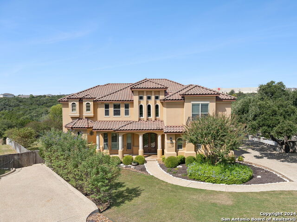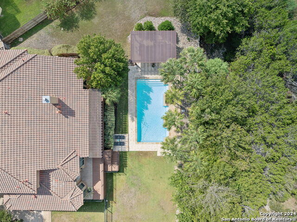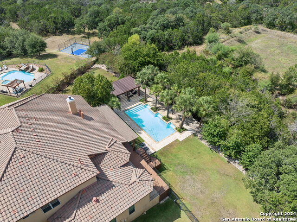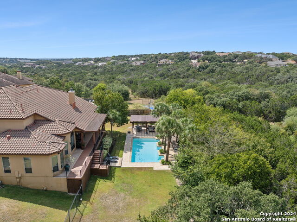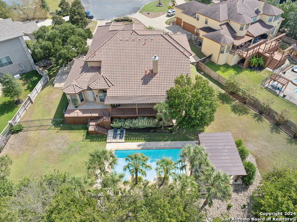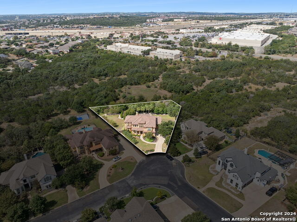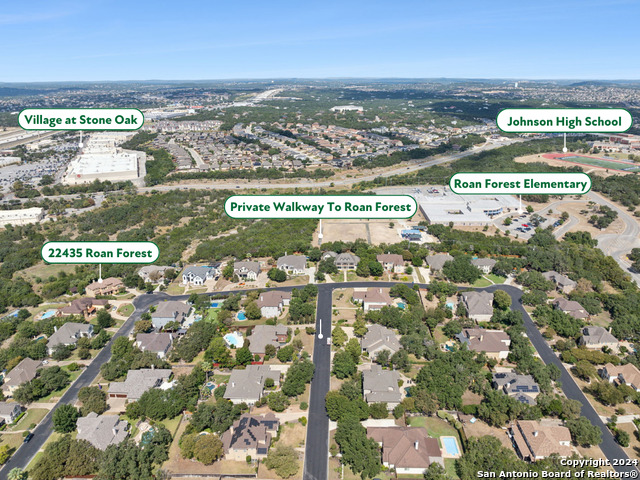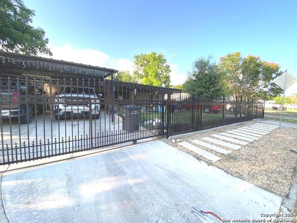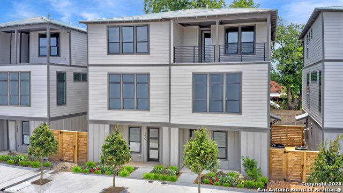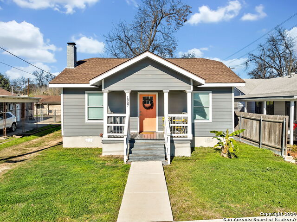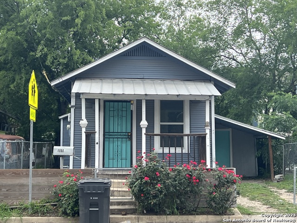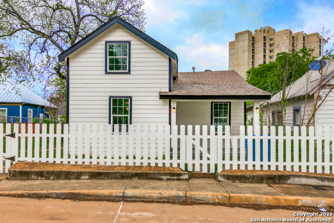22435 Roan Forest, San Antonio, TX 78259
Priced at Only: $1,075,000
Would you like to sell your home before you purchase this one?
- MLS#: 1813922 ( Single Residential )
- Street Address: 22435 Roan Forest
- Viewed: 3
- Price: $1,075,000
- Price sqft: $214
- Waterfront: No
- Year Built: 2004
- Bldg sqft: 5035
- Bedrooms: 5
- Total Baths: 7
- Full Baths: 5
- 1/2 Baths: 2
- Garage / Parking Spaces: 3
- Days On Market: 8
- Additional Information
- County: BEXAR
- City: San Antonio
- Zipcode: 78259
- Subdivision: Evans Ranch
- District: North East I.S.D
- Elementary School: Roan Forest
- Middle School: Tejeda
- High School: Johnson
- Provided by: Phyllis Browning Company
- Contact: Krista Boazman
- (210) 316-4110

- DMCA Notice
Description
Discover the allure of this stunning home in Evans Ranch, built by McNair. The well designed floor plan includes a private primary bedroom with a spacious layout and optional sitting area. Large windows offer ample natural light and views of the tranquil backyard. The expansive living area seamlessly connects to the kitchen, which boasts KitchenAid appliances, double ovens, a warming tray, and a built in side by side refrigerator. Recently replaced sleek countertops and a convenient desk/work area enhance the kitchen's appeal. A fantastic laundry room with abundant counter space and room for an extra refrigerator adds to the home's functionality. A secondary bedroom with an en suite bath is located downstairs, along with a half bath with patio access. The home features a beautiful iron staircase and a large upstairs media room, accompanied by three bedrooms, each with en suite baths. Privacy is enjoyed as the property backs up to a greenbelt, and the resort style backyard features a timeless pool design. A spacious covered patio with a built in grilling area and ample yard space beyond the pool complete the outdoor oasis.
Payment Calculator
- Principal & Interest -
- Property Tax $
- Home Insurance $
- HOA Fees $
- Monthly -
Features
Building and Construction
- Apprx Age: 20
- Builder Name: MCNAIR
- Construction: Pre-Owned
- Exterior Features: 4 Sides Masonry
- Floor: Carpeting, Wood
- Foundation: Slab
- Kitchen Length: 15
- Roof: Tile
- Source Sqft: Appsl Dist
Land Information
- Lot Description: Cul-de-Sac/Dead End, 1/2-1 Acre, Partially Wooded, Mature Trees (ext feat)
- Lot Improvements: Curbs, Street Gutters, Streetlights
School Information
- Elementary School: Roan Forest
- High School: Johnson
- Middle School: Tejeda
- School District: North East I.S.D
Garage and Parking
- Garage Parking: Three Car Garage
Eco-Communities
- Water/Sewer: Water System, Sewer System
Utilities
- Air Conditioning: Two Central
- Fireplace: One, Family Room, Gas
- Heating Fuel: Natural Gas
- Heating: Central
- Recent Rehab: No
- Utility Supplier Elec: CPS
- Utility Supplier Gas: CPS
- Utility Supplier Grbge: CITY
- Utility Supplier Sewer: SAWS
- Utility Supplier Water: SAWS
- Window Coverings: All Remain
Amenities
- Neighborhood Amenities: Controlled Access, Park/Playground
Finance and Tax Information
- Home Faces: East
- Home Owners Association Fee: 1140
- Home Owners Association Frequency: Annually
- Home Owners Association Mandatory: Mandatory
- Home Owners Association Name: EVANS RANCH OWNERS ASSOCIATION
- Total Tax: 20584
Rental Information
- Currently Being Leased: No
Other Features
- Contract: Exclusive Right To Sell
- Instdir: ROAN FOREST & EVANS
- Interior Features: Two Living Area, Separate Dining Room, Eat-In Kitchen, Auxillary Kitchen, Two Eating Areas, Island Kitchen, Breakfast Bar, Walk-In Pantry, Media Room, Utility Room Inside, 1st Floor Lvl/No Steps, High Ceilings, Open Floor Plan, Laundry Main Level, Walk in Closets, Attic - Partially Floored, Attic - Storage Only
- Legal Desc Lot: 33
- Legal Description: NCB 18217 EVANS RANCH SUBD UT-3 P.U.D.
- Miscellaneous: Home Service Plan
- Occupancy: Owner
- Ph To Show: 210.222.2227
- Possession: Closing/Funding
- Style: Two Story
Owner Information
- Owner Lrealreb: No
Contact Info

- Cynthia Acosta, ABR,GRI,REALTOR ®
- Premier Realty Group
- Mobile: 210.260.1700
- Mobile: 210.260.1700
- cynthiatxrealtor@gmail.com
Property Location and Similar Properties
Nearby Subdivisions
Bulverde Creek
Bulverde Gardens
Cavalo Creek Estates
Cavalo Creek Ne
Cliffs At Cibolo
Emerald Forest
Encino Bluff
Encino Forest
Encino Park
Encino Ranch
Encino Ridge
Encino Rio
Enclave At Bulverde Cree
Evans Ranch
Fox Grove
La Fontana Villas
Northwood Hills
Redland Heights
Redland Ridge
Redland Woods
Roseheart
Sienna
Summit At Bulverde Creek
Terraces At Encino P
Valencia Hills
Village At Encino Park
Woods Of Encino Park
Woodview At Bulverde Cre
