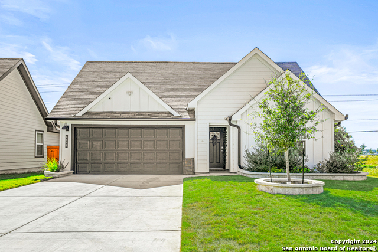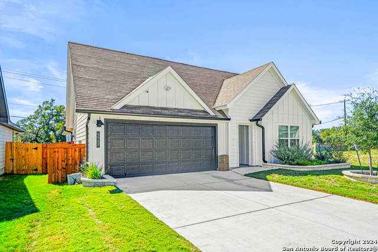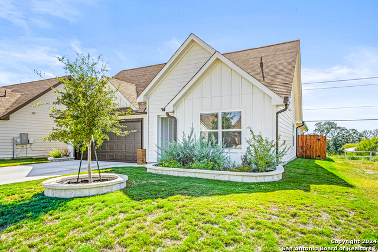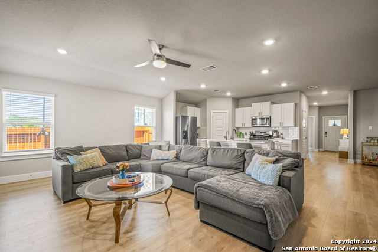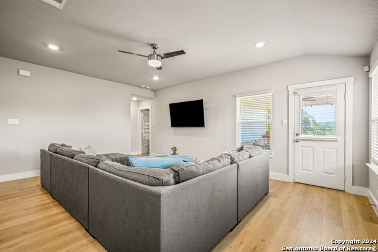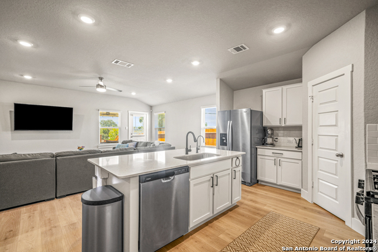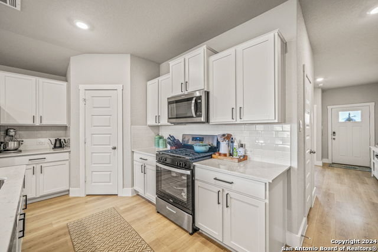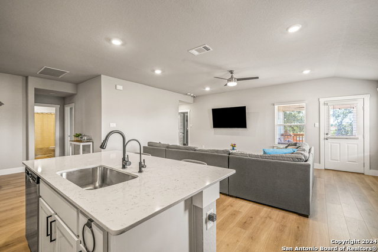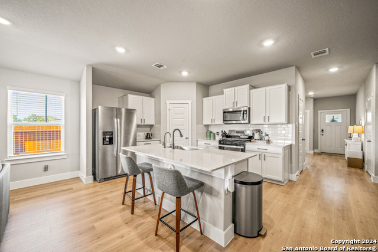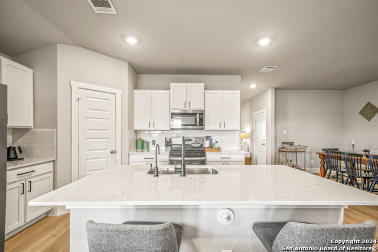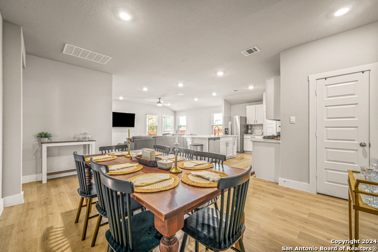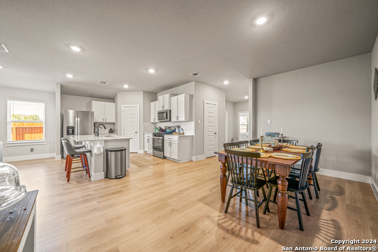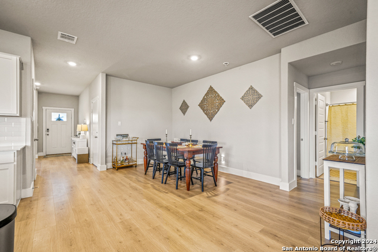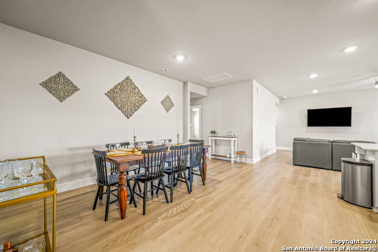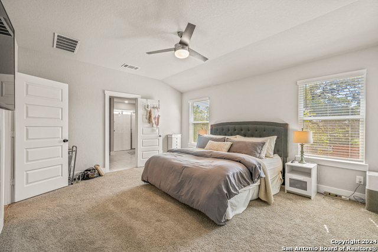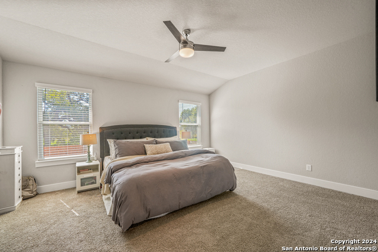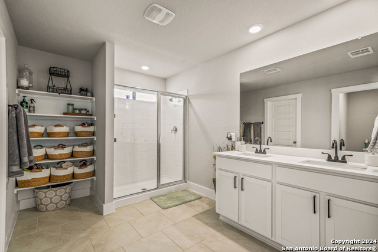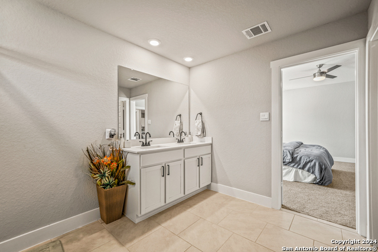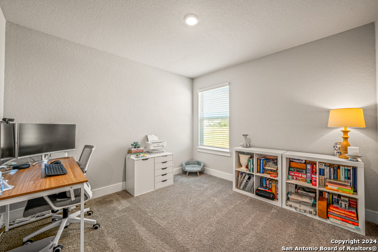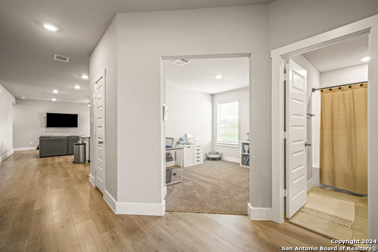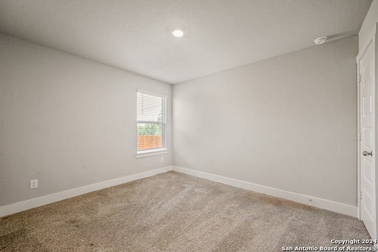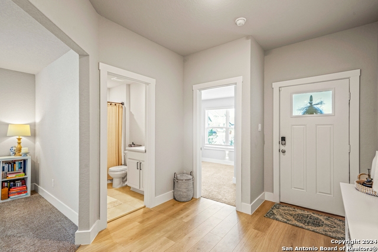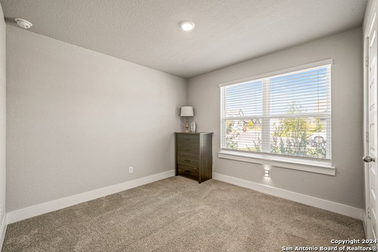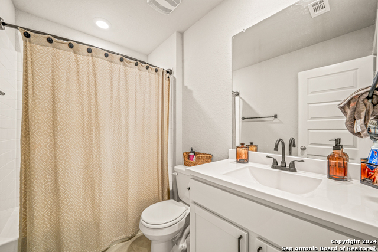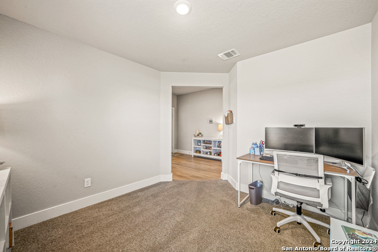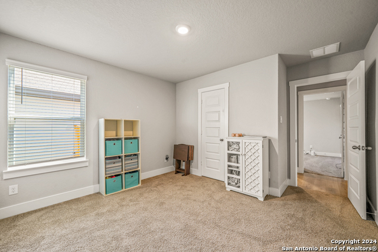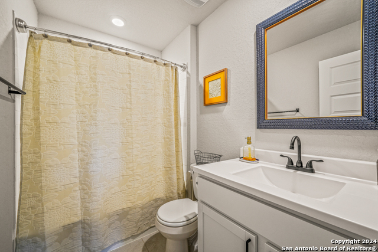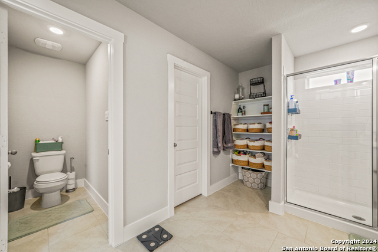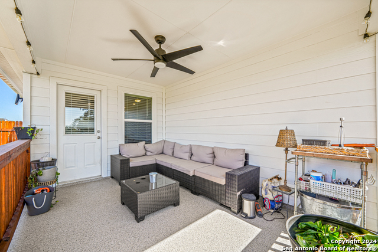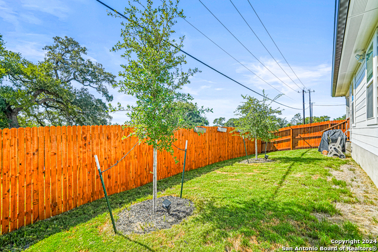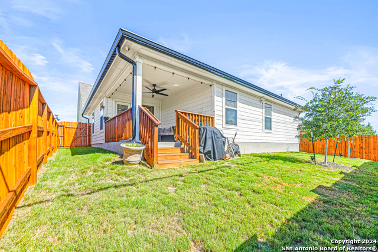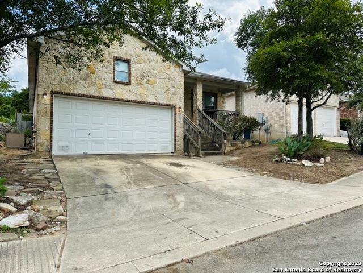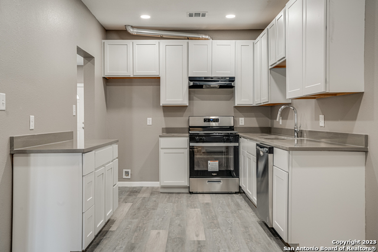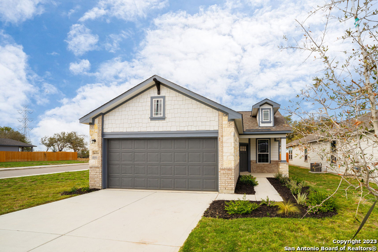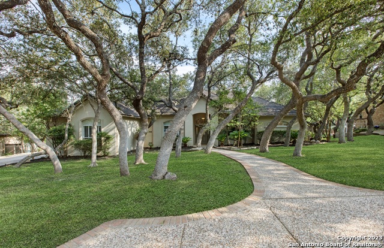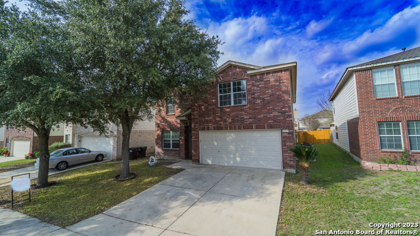4547 Lampasas Flats, San Antonio, TX 78253
Priced at Only: $355,950
Would you like to sell your home before you purchase this one?
- MLS#: 1813889 ( Single Residential )
- Street Address: 4547 Lampasas Flats
- Viewed: 14
- Price: $355,950
- Price sqft: $176
- Waterfront: No
- Year Built: 2023
- Bldg sqft: 2024
- Bedrooms: 4
- Total Baths: 3
- Full Baths: 3
- Garage / Parking Spaces: 2
- Days On Market: 50
- Additional Information
- County: BEXAR
- City: San Antonio
- Zipcode: 78253
- Subdivision: Riverstone Ut
- District: Northside
- Elementary School: Cole
- Middle School: Bernal
- High School: Harlan
- Provided by: Keller Williams Heritage
- Contact: Billy Rojo
- (210) 663-1731

- DMCA Notice
Description
This beautiful home features 4 bedrooms, 3 bathrooms, and 2,024 square feet of living space, along with a dedicated office. The open concept kitchen is equipped with stainless steel appliances, a corner walk in pantry, and a spacious island with a deep single bowl sink that overlooks the living room perfect for entertaining. Tucked away from the dining area are the secondary bedrooms and a third full bathroom. The private main bedroom at the back of the house boasts a large ensuite with double vanity sinks, a walk in closet, and an expansive walk in shower. Nestled in a quiet cul de sac, this property offers a stunning greenbelt view from the back patio, ensuring privacy with no neighbors on the right or behind, allowing for breathtaking sunsets. The garage, front porch, and back patio feature durable epoxy coatings, and a complete gutter system enhances functionality. This home comes with an assumable loan: 2.9% for the first year, 3.9% for the second year, and 4.9% for the 3rd and remaining years. Additionally, it is equipped with a state of the art multi stage water softener, including a chlorine filter, paired with a 5 stage reverse osmosis system that delivers alkaline quality drinking water. For security, there are 24/7 hardwired CCTV cameras accessible via TV and mobile app, along with an ADT alarm system. The exterior is beautifully landscaped, featuring intricate stonework around flower beds and trees, along with a hand stained fence. Additional highlights include a garbage can corral, an automated sprinkler system for both front and back yards, and a gas stove and oven in the kitchen.
Payment Calculator
- Principal & Interest -
- Property Tax $
- Home Insurance $
- HOA Fees $
- Monthly -
Features
Building and Construction
- Builder Name: DR Horton
- Construction: Pre-Owned
- Exterior Features: Siding, Cement Fiber
- Floor: Carpeting, Ceramic Tile
- Foundation: Slab
- Kitchen Length: 11
- Roof: Composition
- Source Sqft: Bldr Plans
School Information
- Elementary School: Cole
- High School: Harlan HS
- Middle School: Bernal
- School District: Northside
Garage and Parking
- Garage Parking: Two Car Garage
Eco-Communities
- Water/Sewer: Water System
Utilities
- Air Conditioning: One Central
- Fireplace: Not Applicable
- Heating Fuel: Natural Gas
- Heating: Central
- Window Coverings: All Remain
Amenities
- Neighborhood Amenities: Pool, Tennis, Clubhouse, Park/Playground, Jogging Trails, Sports Court, Bike Trails, BBQ/Grill, Basketball Court, Volleyball Court, Lake/River Park, Fishing Pier
Finance and Tax Information
- Days On Market: 46
- Home Owners Association Fee: 250
- Home Owners Association Frequency: Quarterly
- Home Owners Association Mandatory: Mandatory
- Home Owners Association Name: RIVERSTONE AT WESTPOINTE HOA
- Total Tax: 5062.22
Other Features
- Block: 23
- Contract: Exclusive Right To Sell
- Instdir: From 1604, take Wiseman exit and turn right onto Wiseman Blvd, turn right onto Talley Rd, turn right onto Galm Rd, turn right onto Nuences Path, and turn right onto Guadalupe Pass. Guadalupe Pass turns left and becomes Lampasas Flts
- Interior Features: One Living Area, Eat-In Kitchen, Two Eating Areas, Breakfast Bar, Utility Room Inside, High Ceilings, Open Floor Plan, All Bedrooms Downstairs, Laundry Room, Walk in Closets
- Legal Desc Lot: 42
- Legal Description: CB 4388A (RIVERSTONE UT C5), BLOCK 23 LOT 42
- Occupancy: Owner
- Ph To Show: (210) 222-2227
- Possession: Closing/Funding
- Style: One Story, Contemporary
- Views: 14
Owner Information
- Owner Lrealreb: No
Contact Info

- Cynthia Acosta, ABR,GRI,REALTOR ®
- Premier Realty Group
- Mobile: 210.260.1700
- Mobile: 210.260.1700
- cynthiatxrealtor@gmail.com
Property Location and Similar Properties
Nearby Subdivisions
Alamo Estates
Alamo Heights
Alamo Ranch
Alamo Ranch/enclave
Aston Park
Bear Creek
Bear Creek Hills
Bella Vista
Bexar
Bison Ridge At Westpointe
Bluffs Of Westcreek
Bruce Haby Subdivision
Caracol Creek
Caracol Creek Ns
Caracol Heights
Cobblestone
Falcon Landing
Fronterra At Westpointe
Fronterra At Westpointe - Bexa
Gordons Grove
Green Glen Acres
Heights Of Westcreek
Heights Of Westcreek Ph Iii
Hennersby Hollow
Hidden Oasis
Highpoint At Westcreek
Hill Country Gardens
Hill Country Retreat
Hunters Ranch
Jaybar Ranch
Megans Landing
Meridian
Monticello Ranch
Morgan Heights
Morgan Meadows
Morgans Heights
N/a
Na
Out/medina
Park At Westcreek
Potranco Ranch Medina County
Preserve At Culebra
Quail Meadow
Redbird Ranch
Redbird Ranch Hoa
Ridgeview
Ridgeview Ranch
Riverstone
Riverstone At Westpointe
Riverstone-ut
Rolling Oaks Estates
Rustic Oaks
Santa Maria At Alamo Ranch
Stevens Ranch
Stolte Ranch
Talley Fields
Tally Fields
Tamaron
Terraces At Alamo Ranch
The Hills At Alamo Ranch
The Park At Cimarron Enclave -
The Preserve At Alamo Ranch
The Summit
The Summit At Westcreek
The Trails At Westpointe
Thomas Pond
Timber Creek
Timbercreek
Trails At Alamo Ranch
Trails At Culebra
Veranda
Villages Of Westcreek
Villas Of Westcreek
Vistas Of Westcreek
Waterford Park
West Creek Gardens
West Creek/woods Of
West Oak Estates
West View
Westcreek
Westcreek Oaks
Westoak Estates
Westpointe East
Westpointe East Ii
Westview
Westwinds Lonestar
Westwinds-summit At Alamo Ranc
Winding Brook
Wynwood Of Westcreek
