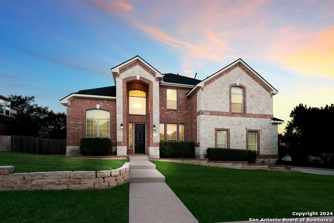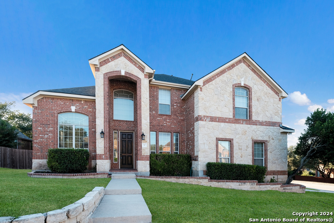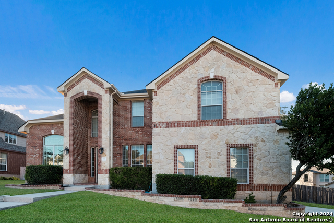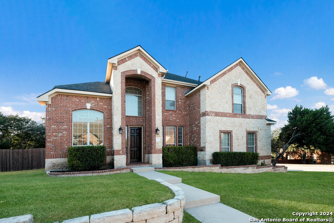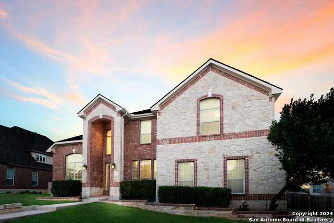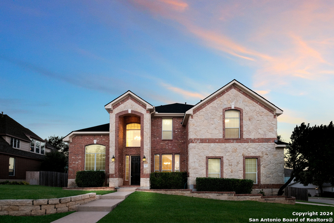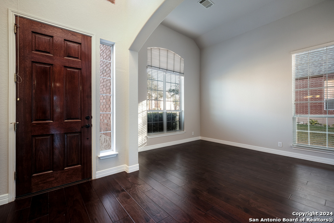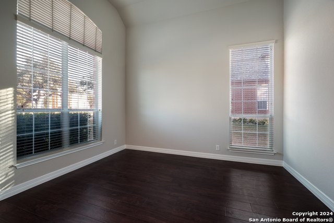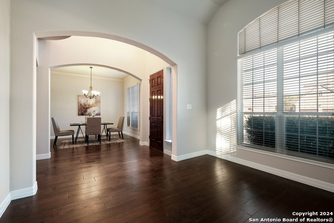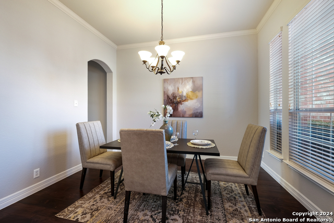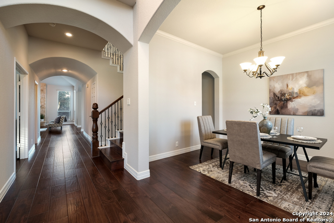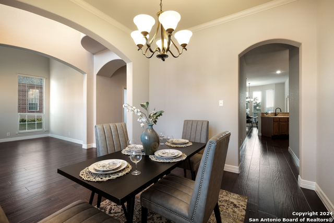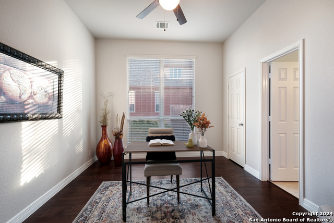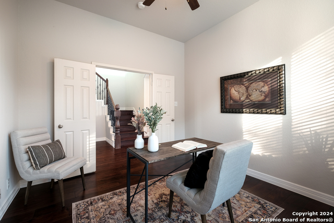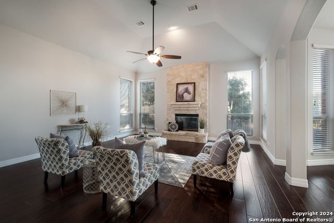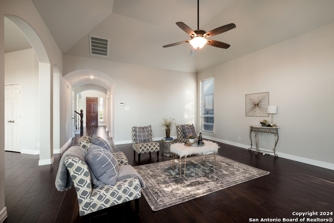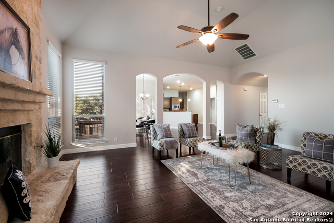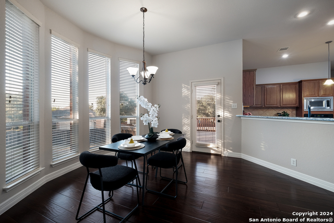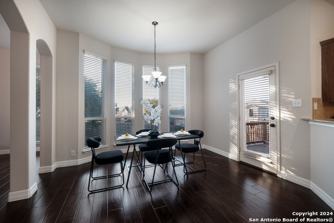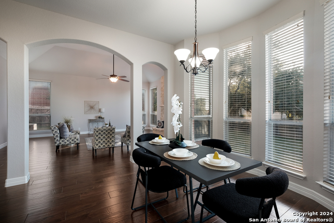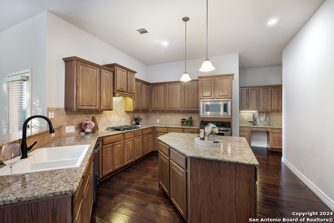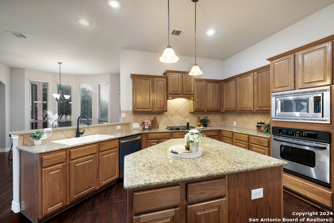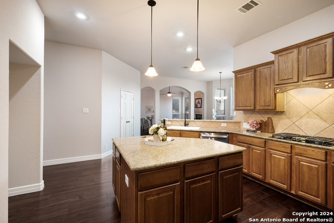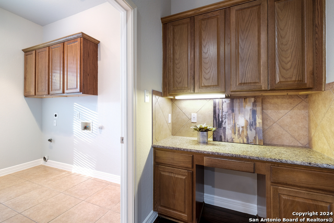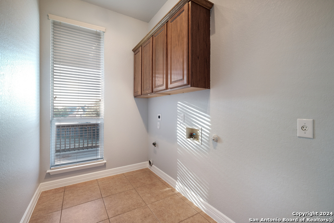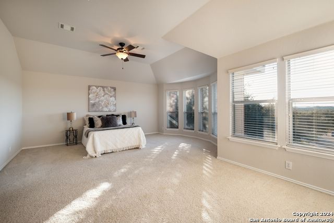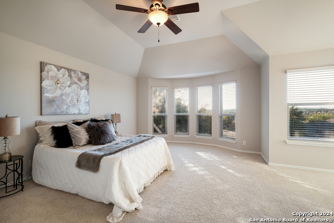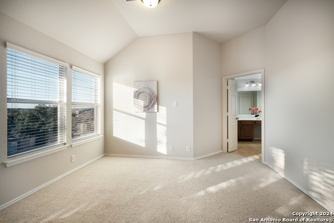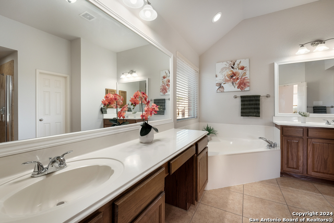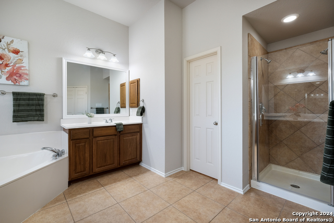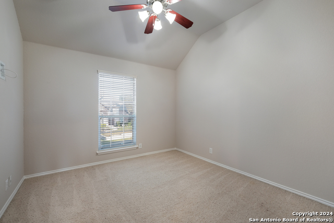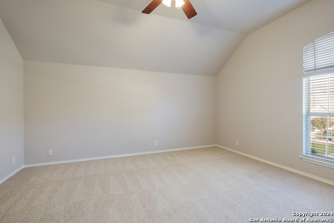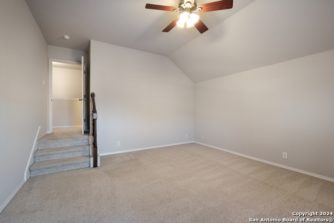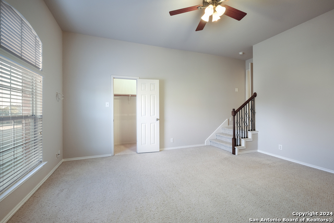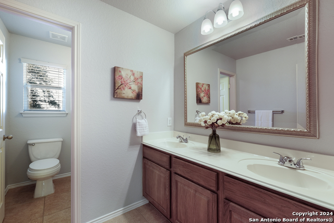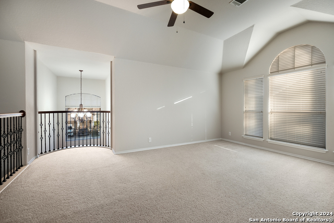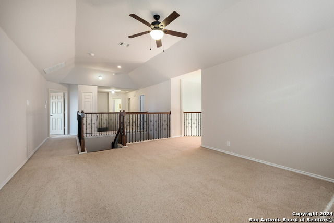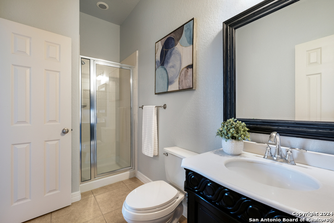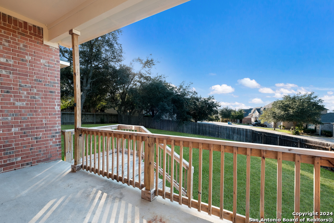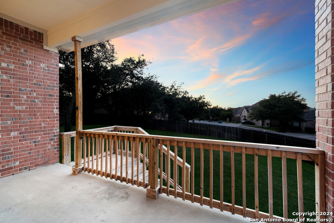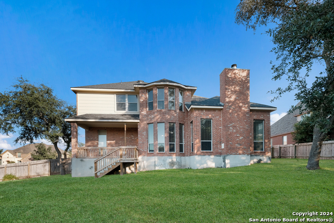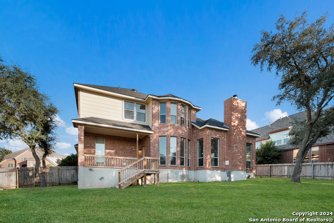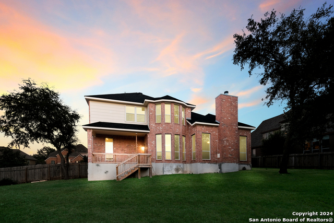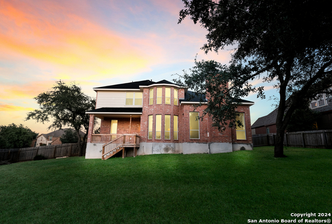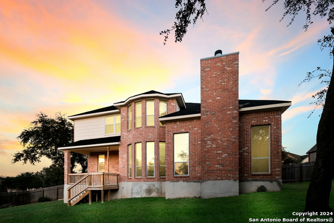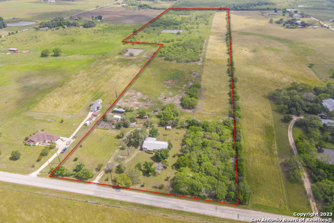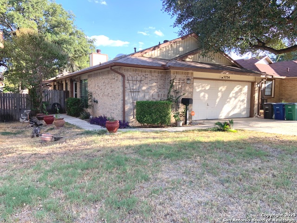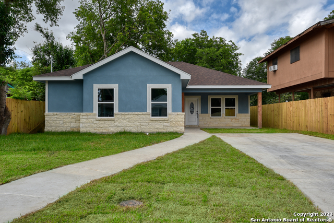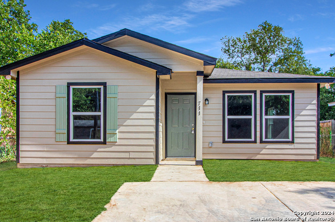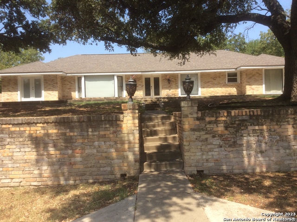11 Sable Vly, San Antonio, TX 78258
Priced at Only: $685,000
Would you like to sell your home before you purchase this one?
- MLS#: 1813864 ( Single Residential )
- Street Address: 11 Sable Vly
- Viewed: 35
- Price: $685,000
- Price sqft: $171
- Waterfront: No
- Year Built: 2005
- Bldg sqft: 4000
- Bedrooms: 4
- Total Baths: 3
- Full Baths: 3
- Garage / Parking Spaces: 2
- Days On Market: 92
- Additional Information
- County: BEXAR
- City: San Antonio
- Zipcode: 78258
- Subdivision: Mesa Grande
- District: North East I.S.D
- Elementary School: Hardy Oak
- Middle School: Lopez
- High School: Ronald Reagan
- Provided by: Keller Williams Legacy
- Contact: Kristen Schramme
- (210) 482-9094

- DMCA Notice
Description
Nestled within the prestigious Mesa Grande/Stone Oak gated community, this 4 bedroom 3 full bath home is situated on a .32 acre corner lot!! It offers an open floor plan, high ceilings, and abundance of natural light! The main floor of this home is designed with versatility in mind. It presents a secondary bedroom with an en suite bathroom that's perfect for guests. The property boasts not only two living areas but also two dining areas, allowing for both formal and casual gatherings. Upstairs you will discover the primary bedroom that provides a serene oasis for homeowners to retreat to at the end of the day, and two additional bedrooms and a large media/game room/living area. This layout ensures privacy and individual retreat spaces for every family member or guest. Step outside through the breakfast area and be greeted by a large covered patio, destined to become the heart of outdoor entertainment. In addition to its stunning features, this Stone Oak home is situated in a highly sought after neighborhood with easy access to shopping, dining, and entertainment. Enjoy the convenience of nearby amenities, including popular retail centers, fine dining establishments, and recreational facilities. The home is zoned to the renowned North East Independent School District.
Payment Calculator
- Principal & Interest -
- Property Tax $
- Home Insurance $
- HOA Fees $
- Monthly -
Features
Building and Construction
- Apprx Age: 19
- Builder Name: Highland Homes
- Construction: Pre-Owned
- Exterior Features: Brick, 4 Sides Masonry, Stone/Rock
- Floor: Carpeting, Ceramic Tile, Wood
- Foundation: Slab
- Kitchen Length: 19
- Roof: Composition
- Source Sqft: Appsl Dist
Land Information
- Lot Description: 1/4 - 1/2 Acre
- Lot Improvements: Street Paved, Sidewalks, Streetlights
School Information
- Elementary School: Hardy Oak
- High School: Ronald Reagan
- Middle School: Lopez
- School District: North East I.S.D
Garage and Parking
- Garage Parking: Two Car Garage
Eco-Communities
- Water/Sewer: Water System
Utilities
- Air Conditioning: Two Central
- Fireplace: One
- Heating Fuel: Electric
- Heating: Central, 2 Units
- Utility Supplier Elec: CPS
- Utility Supplier Gas: CPS
- Utility Supplier Sewer: SAWS
- Utility Supplier Water: SAWS
- Window Coverings: None Remain
Amenities
- Neighborhood Amenities: Controlled Access, Pool, Park/Playground, Sports Court
Finance and Tax Information
- Days On Market: 66
- Home Owners Association Fee 2: 120
- Home Owners Association Fee: 950
- Home Owners Association Frequency: Annually
- Home Owners Association Mandatory: Mandatory
- Home Owners Association Name: MESA GRANDE HOA
- Home Owners Association Name2: STONE OAK POA
- Home Owners Association Payment Frequency 2: Annually
- Total Tax: 16756.27
Rental Information
- Currently Being Leased: No
Other Features
- Block: 21
- Contract: Exclusive Right To Sell
- Instdir: From 281 N, exit toward Stone Oak Pkwy/TPC Pkwy, left onto Stone Oak Pkwy/TPC Pkwy, right onto Hardy Oak Blvd, right onto Sable Canyon, left onto Impala Trce, right onto Gemsbuck Rise, right onto Sable Valley, home is on the right
- Interior Features: Three Living Area, Separate Dining Room, Island Kitchen, Breakfast Bar, Walk-In Pantry, Study/Library, Loft, Utility Room Inside, High Ceilings, Open Floor Plan, Cable TV Available, High Speed Internet, Laundry Lower Level, Walk in Closets
- Legal Desc Lot: 11
- Legal Description: NCB 19217 BLK 21 LOT 11 (MESA GRANDE SUBD UT-4 PUD) PLAT 956
- Occupancy: Vacant
- Ph To Show: 210-222-2227
- Possession: Closing/Funding
- Style: Two Story
- Views: 35
Owner Information
- Owner Lrealreb: No
Contact Info

- Cynthia Acosta, ABR,GRI,REALTOR ®
- Premier Realty Group
- Mobile: 210.260.1700
- Mobile: 210.260.1700
- cynthiatxrealtor@gmail.com
Property Location and Similar Properties
Nearby Subdivisions
Arrowhead
Big Springs
Big Springs On The G
Breezes At Sonterra
Canyon Rim
Canyon View
Champion Springs
Champions Ridge
Coronado - Bexar County
Crescent Oaks
Estates At Champions Run
Gardens Of Sonterra
Greystone
Heights At Stone Oak
Hidden Canyon - Bexar County
Hills Of Stone Oak
Iron Mountain Ranch
Knights Cross
Las Lomas
Meadows Of Sonterra
Mesa Grande
Mesa Verde
Mesas At Canyon Springs
Mount Arrowhead
Mountain Lodge
Mountain Lodge/the Villas At
Oaks At Sonterra
Peak At Promontory
Promontory Pointe
Quarry At Iron Mountain
Remington Heights
Rogers Ranch
Saddle Mountain
Sonterra
Sonterra Greensview
Sonterra The Midlands
Sonterra/greensview-golf, Sont
Sonterra/the Highlands
Stone Mountain
Stone Oak
Stone Oak Meadows
Stone Oak/the Summit
Stone Valley
The Gardens At Greystone
The Hills At Sonterra
The Meadows At Sonterra
The Oaklands
The Park At Hardy Oak
The Pinnacle
The Province/vineyard
The Ridge At Stoneoak
The Summit
The Summit At Stone Oak
The Villages At Stone Oak
The Vineyard
The Waters Of Sonterra
Village In The Hills
Woods At Sonterra
