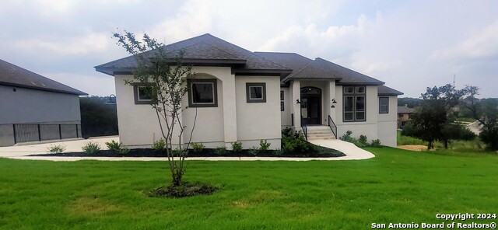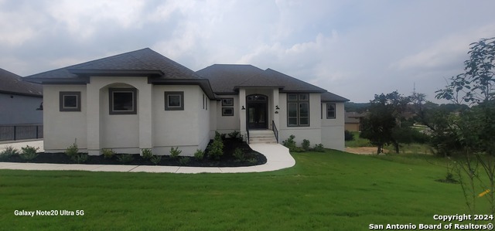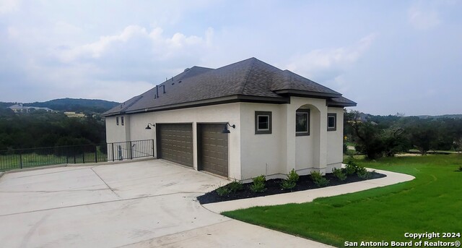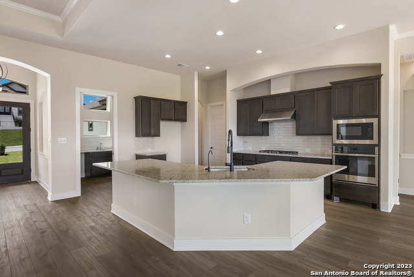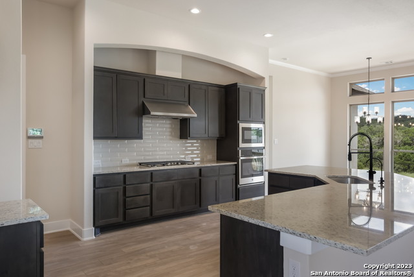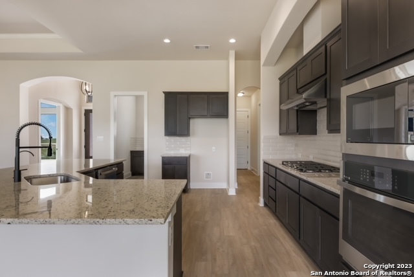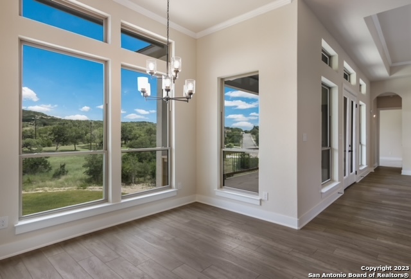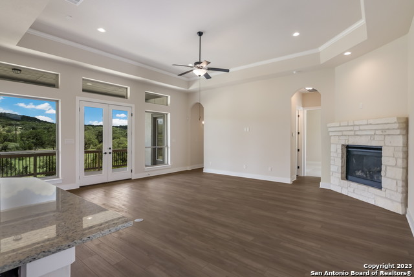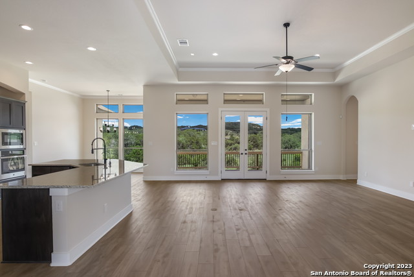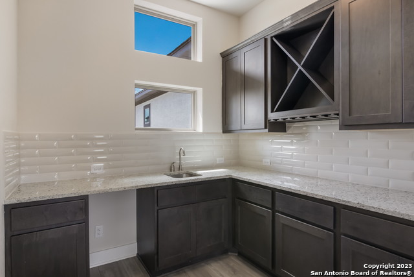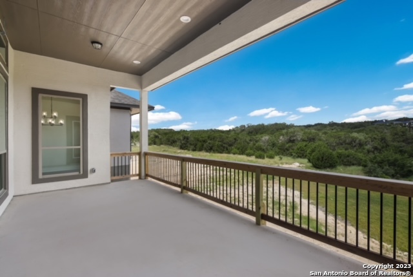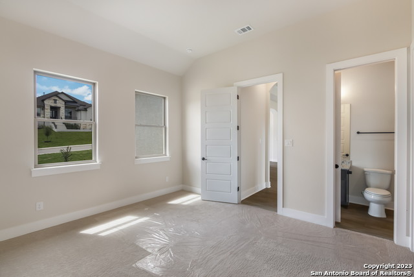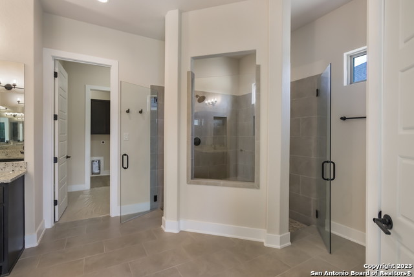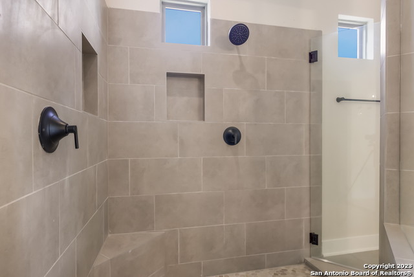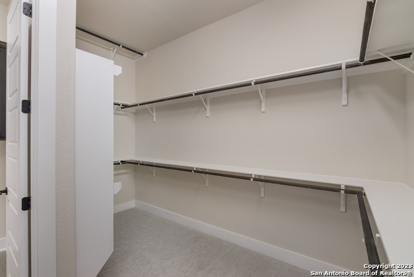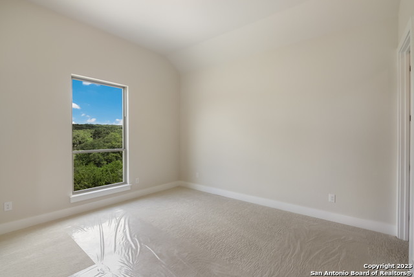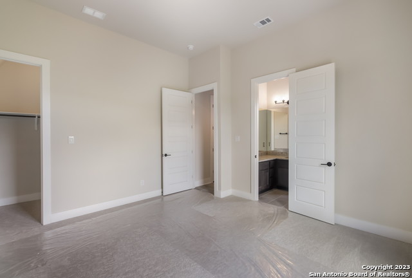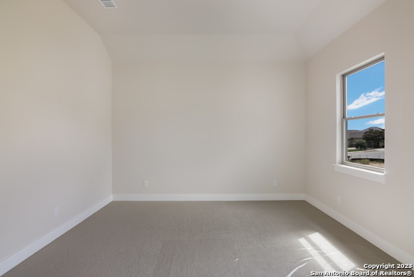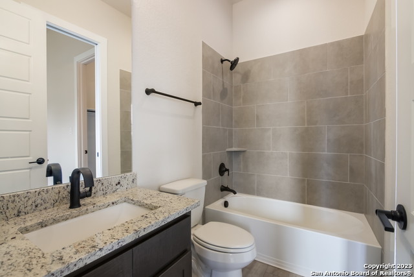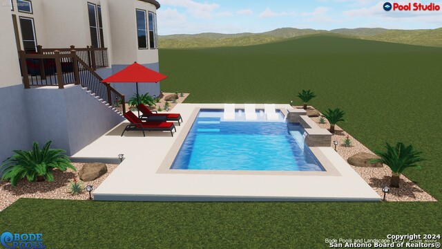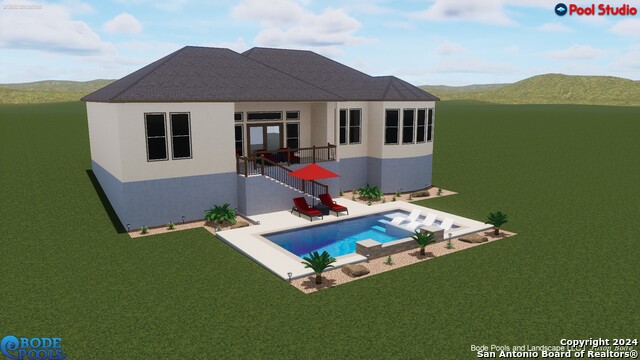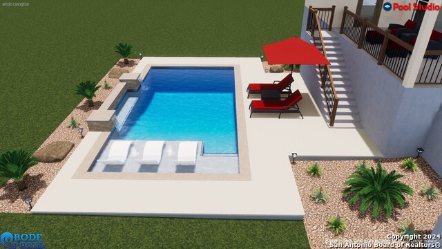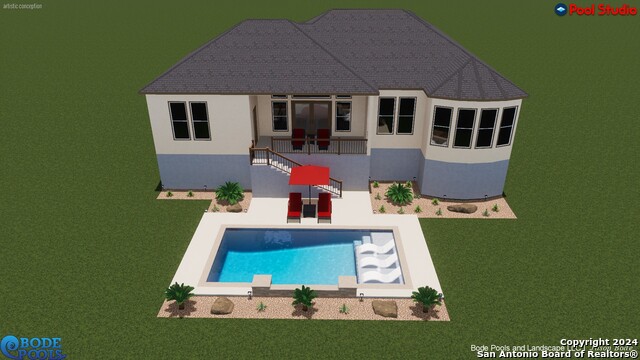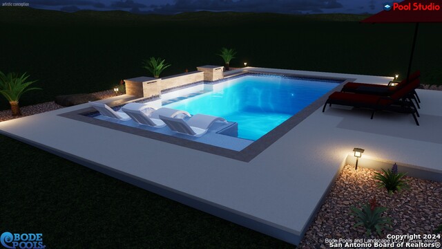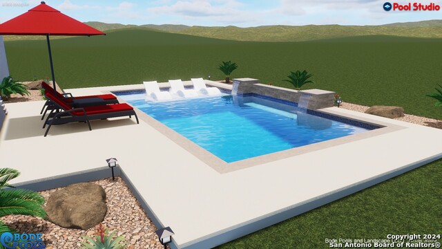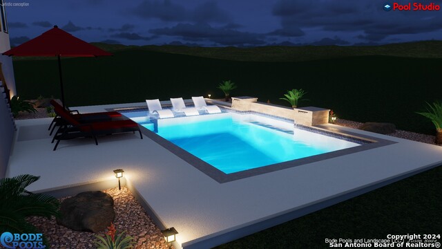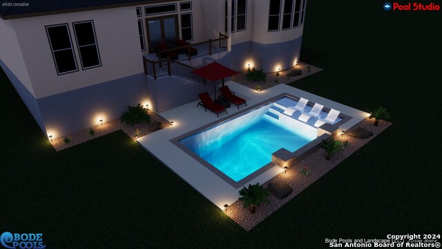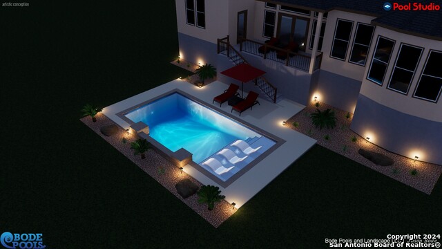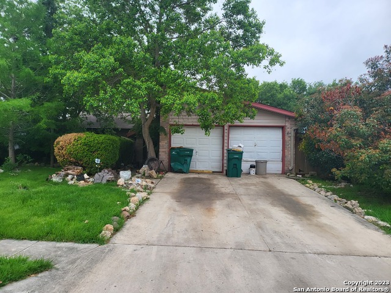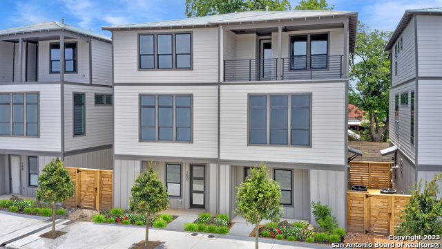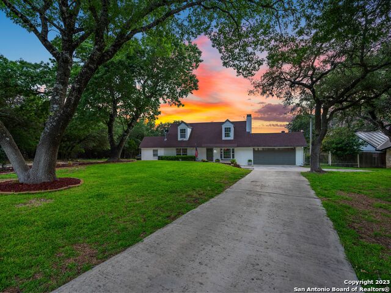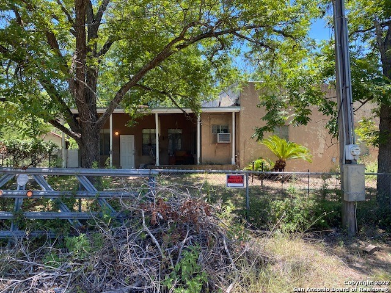25147 Buffalo Clover, San Antonio, TX 78255
Priced at Only: $773,000
Would you like to sell your home before you purchase this one?
- MLS#: 1813861 ( Single Residential )
- Street Address: 25147 Buffalo Clover
- Viewed: 17
- Price: $773,000
- Price sqft: $279
- Waterfront: No
- Year Built: 2024
- Bldg sqft: 2767
- Bedrooms: 3
- Total Baths: 3
- Full Baths: 3
- Garage / Parking Spaces: 3
- Days On Market: 50
- Additional Information
- County: BEXAR
- City: San Antonio
- Zipcode: 78255
- Subdivision: Sundance Ranch
- District: Northside
- Elementary School: Call District
- Middle School: Call District
- High School: Call District
- Provided by: Hallmark Real Estate
- Contact: James Kolmeier
- (210) 860-5069

- DMCA Notice
Description
MUST SELL TO CLOSE THIS YEAR! Completed New Construction, with FULL INTACT BUILDER WARRANTY. Comps are 12 16 yrs. old. Single story custom home on an elevated half acre lot with miles of soaring green belt views! Plenty of room for a future pool, exterior pool electrical support already in place! 3 beds, study, 3 full baths, second chef's pantry with wine storage and wet bar, and more! Wood grain LVP throughout the main home, direct vent gas fireplace, Large rear french doors and picture windows with tons of natural light!
Payment Calculator
- Principal & Interest -
- Property Tax $
- Home Insurance $
- HOA Fees $
- Monthly -
Features
Building and Construction
- Builder Name: Whitestone Custom Homes
- Construction: New
- Exterior Features: 4 Sides Masonry, Stucco
- Floor: Carpeting, Ceramic Tile, Vinyl
- Foundation: Slab
- Kitchen Length: 15
- Roof: Composition
- Source Sqft: Bldr Plans
Land Information
- Lot Description: On Greenbelt, County VIew, 1/2-1 Acre
- Lot Dimensions: 100 x 227
- Lot Improvements: Street Paved, Curbs, Sidewalks
School Information
- Elementary School: Call District
- High School: Call District
- Middle School: Call District
- School District: Northside
Garage and Parking
- Garage Parking: Three Car Garage, Attached, Side Entry
Eco-Communities
- Energy Efficiency: 16+ SEER AC, Programmable Thermostat, Double Pane Windows, Variable Speed HVAC, Radiant Barrier, Low E Windows, Ceiling Fans
- Green Features: Drought Tolerant Plants, EF Irrigation Control
- Water/Sewer: Water System, Septic
Utilities
- Air Conditioning: One Central, Zoned
- Fireplace: One, Living Room
- Heating Fuel: Natural Gas
- Heating: Central
- Window Coverings: None Remain
Amenities
- Neighborhood Amenities: Jogging Trails
Finance and Tax Information
- Days On Market: 442
- Home Owners Association Fee: 200
- Home Owners Association Frequency: Quarterly
- Home Owners Association Mandatory: Mandatory
- Home Owners Association Name: SUNDANCE RACH
- Total Tax: 11310.31
Other Features
- Accessibility: Int Door Opening 32"+, Ext Door Opening 36"+, Level Drive, No Stairs, First Floor Bath, Full Bath/Bed on 1st Flr, First Floor Bedroom, Stall Shower
- Contract: Exclusive Right To Sell
- Instdir: Take Boerne Stage rd South from IH10, until it becomes Toutant Beauregard rd. go straight on Toutant several miles, Sundance Ranch community will be on the left.
- Interior Features: One Living Area, Eat-In Kitchen, Breakfast Bar, Walk-In Pantry, Study/Library, Utility Room Inside, Secondary Bedroom Down, 1st Floor Lvl/No Steps, High Ceilings, Open Floor Plan, Pull Down Storage, Cable TV Available, High Speed Internet
- Legal Desc Lot: 44
- Legal Description: CB 4689a (Sundance Ranch Unit 2A) Blk 1 Lot 44
- Miscellaneous: Builder 10-Year Warranty
- Occupancy: Vacant
- Ph To Show: 361-445-2833
- Possession: Closing/Funding
- Style: One Story
- Views: 17
Owner Information
- Owner Lrealreb: No
Contact Info

- Cynthia Acosta, ABR,GRI,REALTOR ®
- Premier Realty Group
- Mobile: 210.260.1700
- Mobile: 210.260.1700
- cynthiatxrealtor@gmail.com
Property Location and Similar Properties
Nearby Subdivisions
Cantera Hills
Canyons At Scenic Loop
Clearwater Ranch
Cross Mountain Ranch
Cross Mountain Rnch
Crossing At Two Creeks
Grandview
Heights At Two Creeks
Hills And Dales
Hills_and_dales
Maverick Springs Ran
N/a
Red Robin
Reserve At Sonoma Verde
River Rock Ranch
Scenic Hills Estates
Scenic Oaks
Serene Hills
Serene Hills Sub Un 2
Sonoma Mesa
Sonoma Verde
Springs At Boerne Stage
Stage Run
Stagecoach Hills
Stagecoach Hills Est
Sundance Ranch
Terra Mont
The Canyons At Scenic Loop
The Palmira
The Park At Creekside
The Ridge @ Sonoma Verde
Two Creeks
Two Creeks/crossing
Vistas At Sonoma
Walnut Pass
Westbrook Ii
Western Hills
