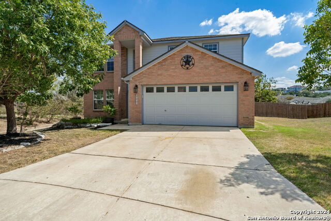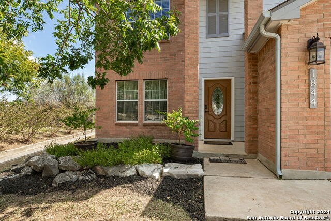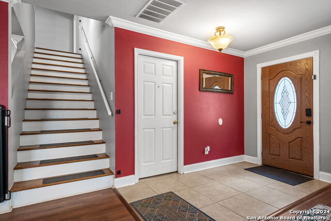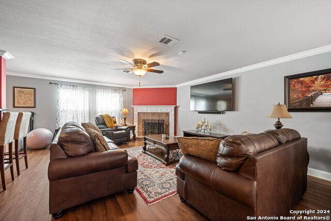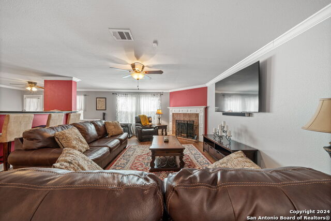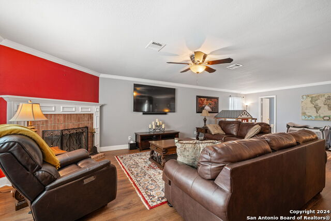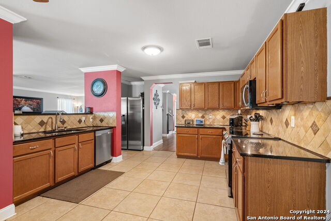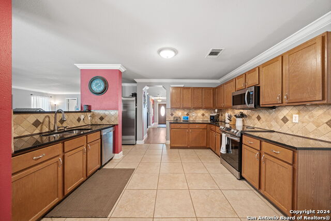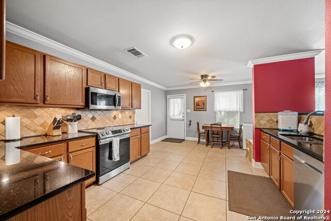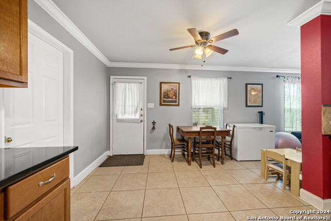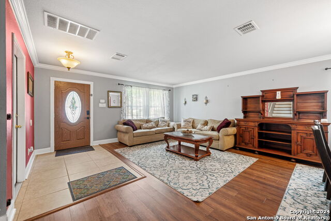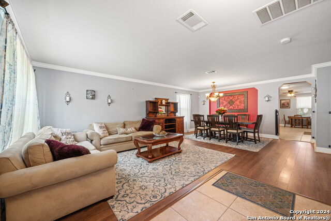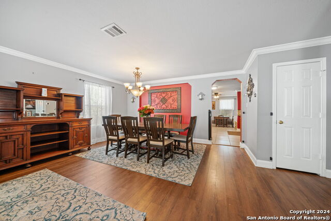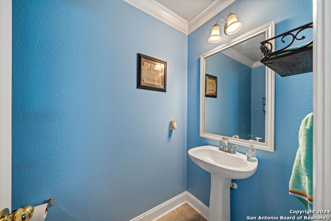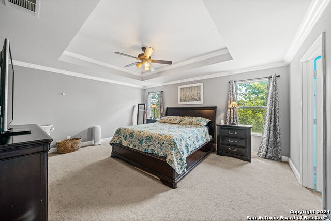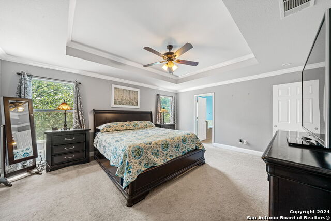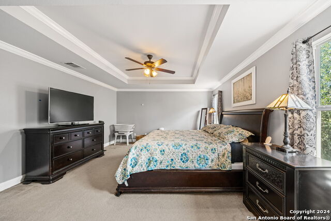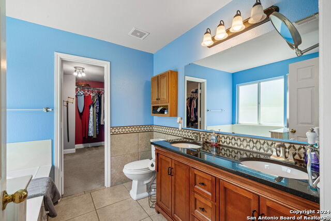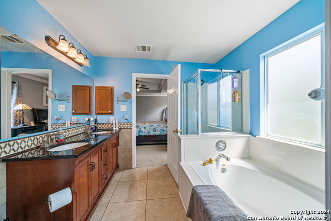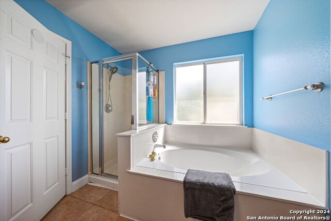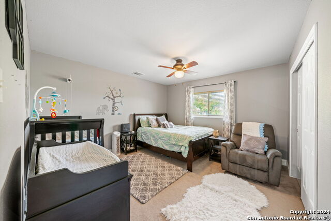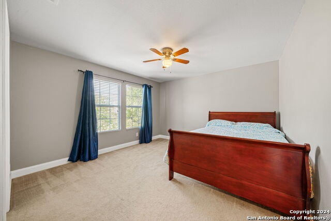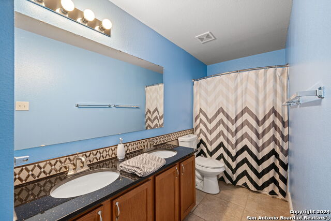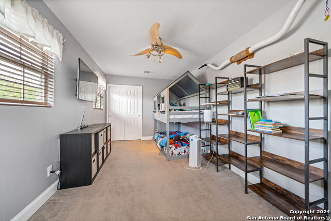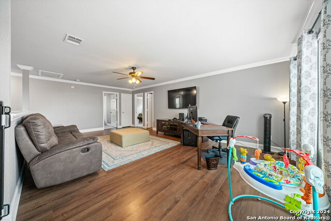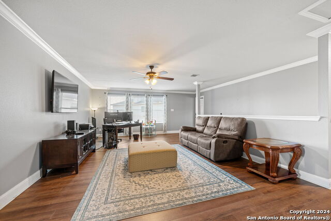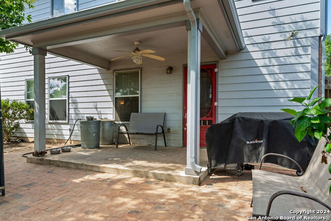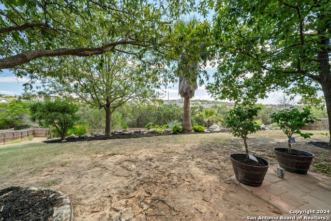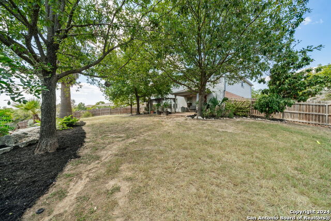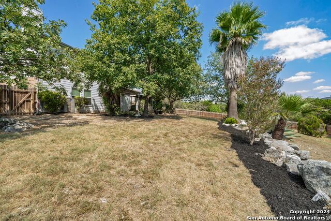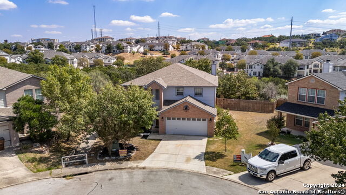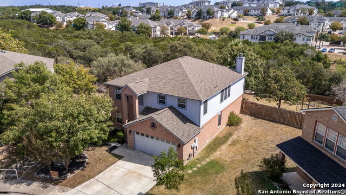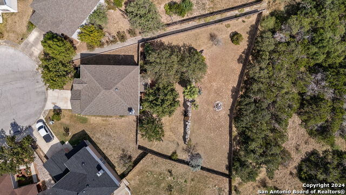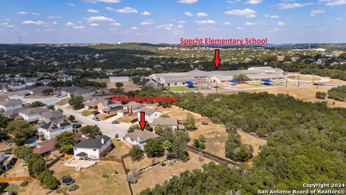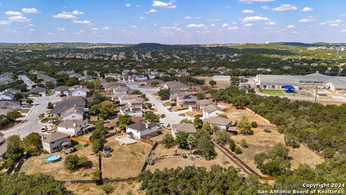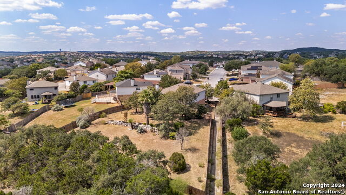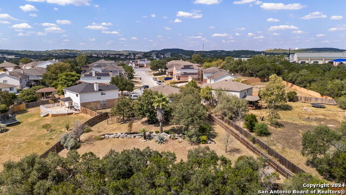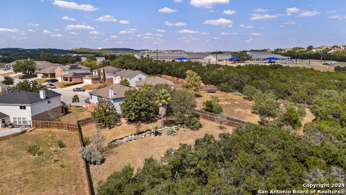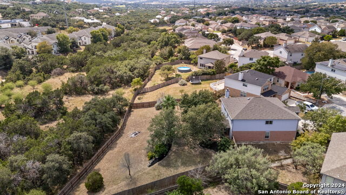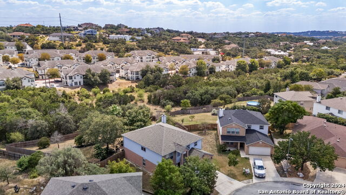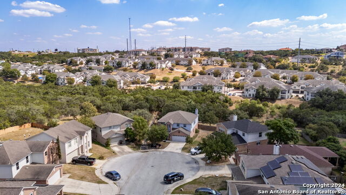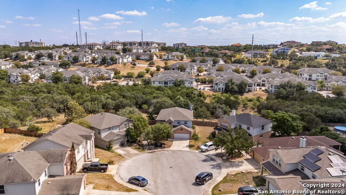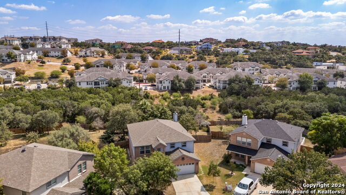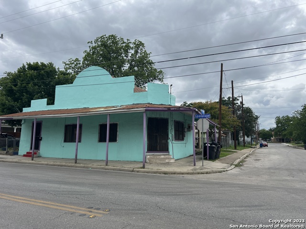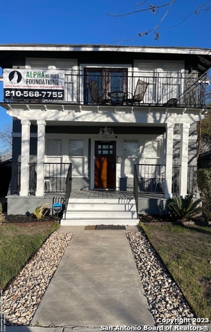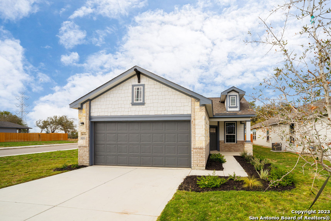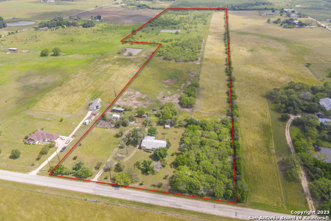1844 Poppy Mallow, San Antonio, TX 78260
Priced at Only: $400,000
Would you like to sell your home before you purchase this one?
- MLS#: 1813702 ( Single Residential )
- Street Address: 1844 Poppy Mallow
- Viewed: 6
- Price: $400,000
- Price sqft: $128
- Waterfront: No
- Year Built: 2003
- Bldg sqft: 3134
- Bedrooms: 4
- Total Baths: 3
- Full Baths: 2
- 1/2 Baths: 1
- Garage / Parking Spaces: 2
- Days On Market: 48
- Additional Information
- County: BEXAR
- City: San Antonio
- Zipcode: 78260
- Subdivision: Bluffs Of Lookout Canyon
- District: Comal
- Elementary School: Specht
- Middle School: Spring Branch
- High School: Smiton Valley
- Provided by: Alan King & Associates, LLC
- Contact: Alan King
- (210) 378-4681

- DMCA Notice
Description
Welcome to your dream home! Nestled in a highly sought after neighborhood with excellent schools and fantastic neighbors, this spacious 4 bedroom, 2.5 bath home offers the perfect blend of comfort and luxury. The spacious Layout and open floor plan is perfect for both everyday living and entertaining, with plenty of natural light and room to grow. Enjoy many upgraded finishes such as elegant crown moldings, luxurious vinyl plank flooring, granite countertops, and custom backsplashes through out the home. The modern kitchen is a chefs dream, with kitchen and pantry space galore as well as upgraded appliances Step out side to the massive yard that offers endless possibilities for outdoor activities, gardening, or future expansion. Great Location: Situated in a family friendly neighborhood known for its top rated schools and welcoming community. This home is a must see and is priced to sell. Don't miss out on the opportunity to make this stunning property yours!
Payment Calculator
- Principal & Interest -
- Property Tax $
- Home Insurance $
- HOA Fees $
- Monthly -
Features
Building and Construction
- Apprx Age: 21
- Builder Name: Centex
- Construction: Pre-Owned
- Exterior Features: Brick, Siding
- Floor: Carpeting, Ceramic Tile, Vinyl
- Foundation: Slab
- Kitchen Length: 14
- Roof: Composition
- Source Sqft: Appsl Dist
Land Information
- Lot Description: Cul-de-Sac/Dead End
- Lot Improvements: Street Paved, Curbs, Sidewalks, Streetlights
School Information
- Elementary School: Specht
- High School: Smithson Valley
- Middle School: Spring Branch
- School District: Comal
Garage and Parking
- Garage Parking: Two Car Garage
Eco-Communities
- Energy Efficiency: Double Pane Windows, Energy Star Appliances, Ceiling Fans
- Water/Sewer: Water System
Utilities
- Air Conditioning: One Central
- Fireplace: One
- Heating Fuel: Electric
- Heating: Central
- Utility Supplier Elec: CPS
- Utility Supplier Gas: NA
- Utility Supplier Grbge: City
- Utility Supplier Sewer: SAWS
- Utility Supplier Water: SAWS
- Window Coverings: All Remain
Amenities
- Neighborhood Amenities: Pool, Tennis, Park/Playground, Sports Court, BBQ/Grill, Basketball Court, Volleyball Court
Finance and Tax Information
- Days On Market: 37
- Home Owners Association Fee 2: 370
- Home Owners Association Fee: 190
- Home Owners Association Frequency: Annually
- Home Owners Association Mandatory: Mandatory
- Home Owners Association Name: BLUFFS AT LOOKOUT CANYON HOMEOWNERS ASSOC.
- Home Owners Association Name2: LOOKOUT CANYON POA
- Home Owners Association Payment Frequency 2: Annually
- Total Tax: 3147.77
Other Features
- Contract: Exclusive Right To Sell
- Instdir: 281 N or Canyon Golf Road to Overlook Pkwy
- Interior Features: Two Living Area, Separate Dining Room, Eat-In Kitchen, Walk-In Pantry, Utility Room Inside, All Bedrooms Upstairs, Open Floor Plan, Cable TV Available, High Speed Internet, Laundry Main Level, Laundry Room, Attic - Access only
- Legal Desc Lot: 363
- Legal Description: CB 4865E BLK 8 LOT 363 OLIVER RANCH UT-2 PH-I
- Occupancy: Owner
- Ph To Show: 210-222-2227
- Possession: Closing/Funding
- Style: Two Story
Owner Information
- Owner Lrealreb: No
Contact Info

- Cynthia Acosta, ABR,GRI,REALTOR ®
- Premier Realty Group
- Mobile: 210.260.1700
- Mobile: 210.260.1700
- cynthiatxrealtor@gmail.com
Property Location and Similar Properties
Nearby Subdivisions
Bavarian Hills
Bluffs Of Lookout Canyon
Boulders At Canyon Springs
Canyon Springs
Canyon Springs Cove
Clementson Ranch
Deer Creek
Enclave At Canyon Springs
Estancia
Estancia Ranch
Estancia Ranch - 45
Estancia Ranch - 50
Estates At Stonegate
Hastings Ridge At Kinder Ranch
Heights At Stone Oak
Highland Estates
Kinder Ranch
Lakeside At Canyon Springs
Links At Canyon Springs
Lookout Canyon
Lookout Canyon Creek
Mesa Del Norte
Northwest Crossing
Oliver Martin Subdivisio
Oliver Ranch
Oliver Ranch Sub
Panther Creek At Stone O
Panther Creek Ne
Promontory Reserve
Prospect Creek At Kinder Ranch
Ridge At Canyon Springs
Ridge Of Silverado Hills
Royal Oaks Estates
San Miguel At Canyon Springs
Sherwood Forest
Silver Hills
Silverado Hills
Sterling Ridge
Stone Oak Villas
Stonecrest
Stonecrest At Lookout Ca
Summerglen
Sunday Creek At Kinder Ranch
Terra Bella
The Bluffs At Canyon Springs
The Dominion
The Estates At Stonegate
The Forest At Stone Oak
The Heights
The Preserve Of Sterling Ridge
The Ridge
The Ridge At Lookout Canyon
The Summit At Canyon Springs
The Summit At Sterling Ridge
Timber Oaks North
Timberwod Park
Timberwood Park
Timberwood Park 1
Timberwood Park Area 4
Tivoli
Toll Brothers At Kinder Ranch
Valencia
Valencia Park Enclave
Valencia Terrace
Villas Of Silverado Hills
Waterford Heights
Wilderness Pointe
Willis Ranch
Woodland Hills North
