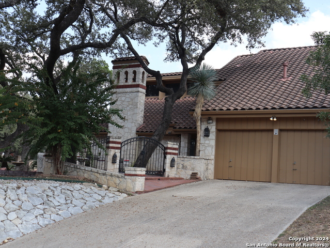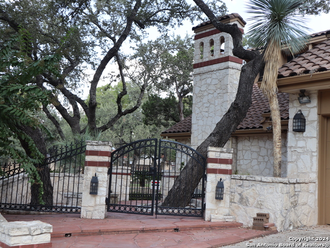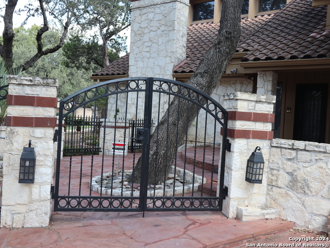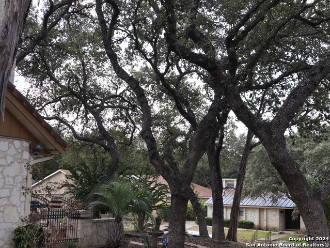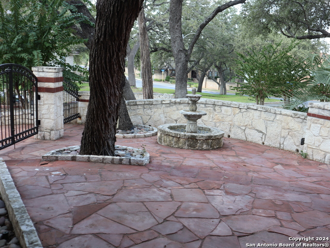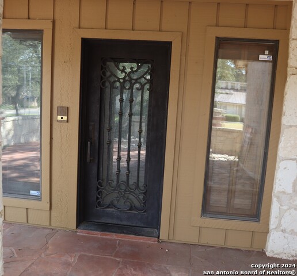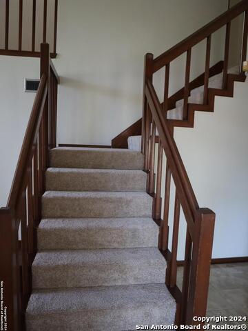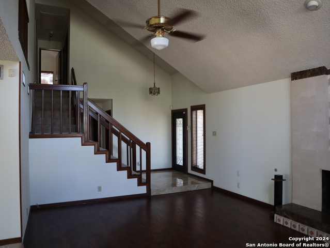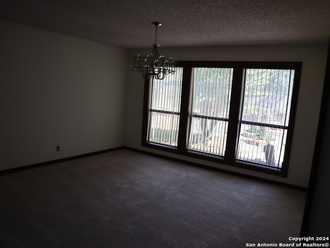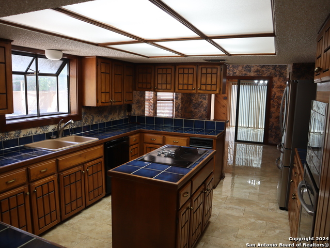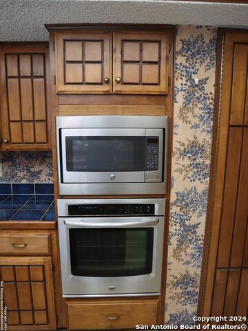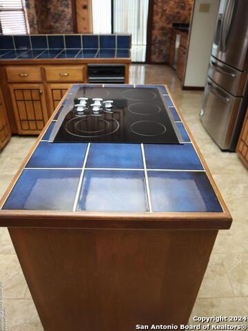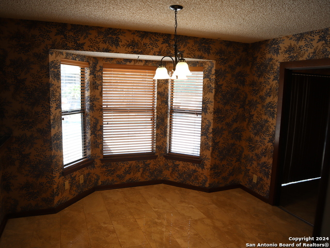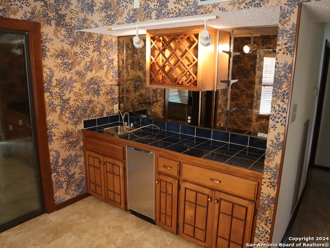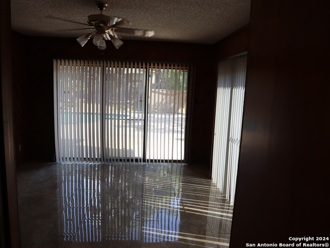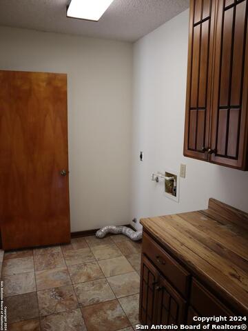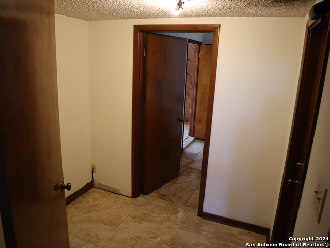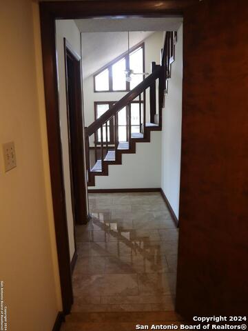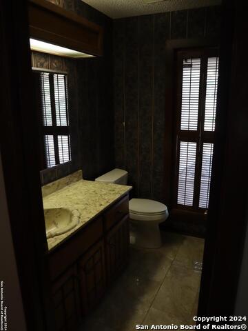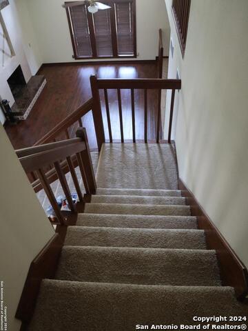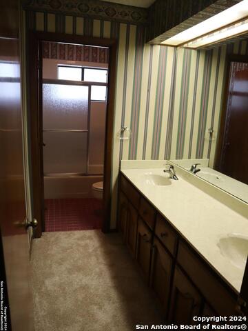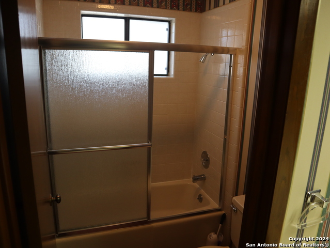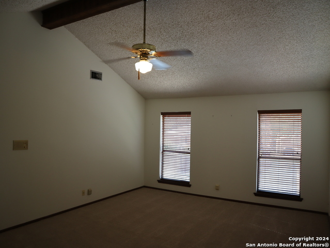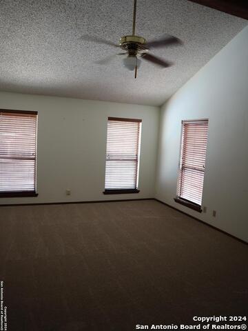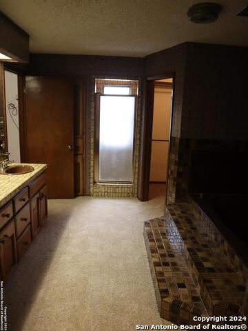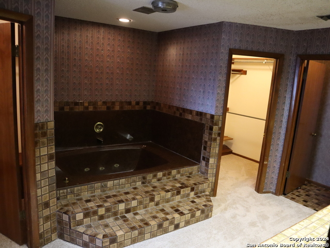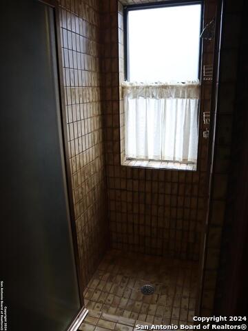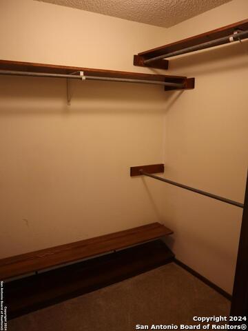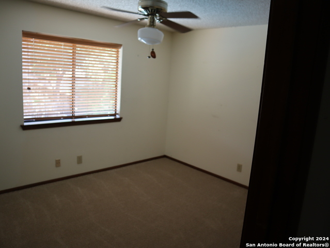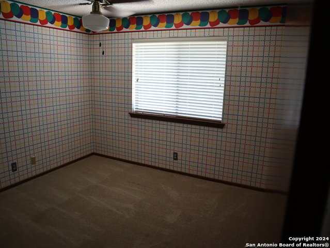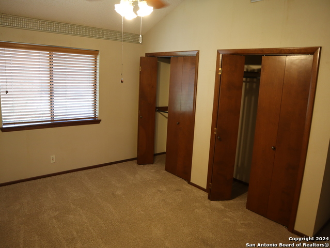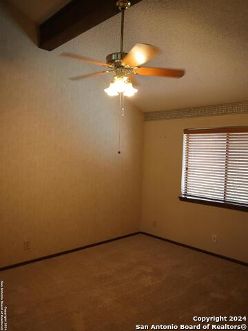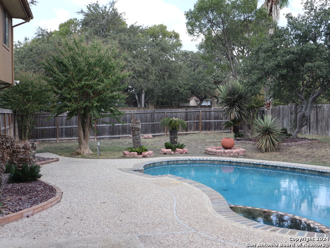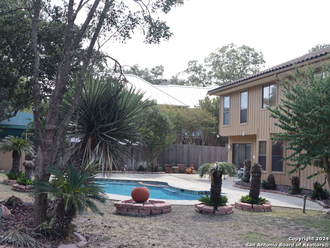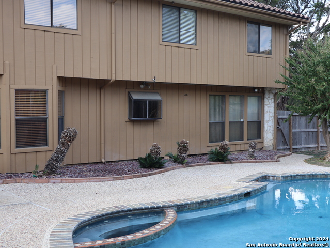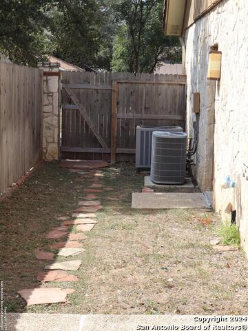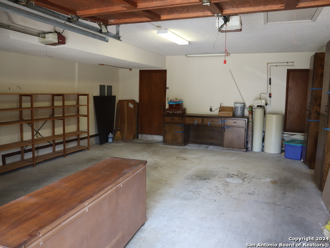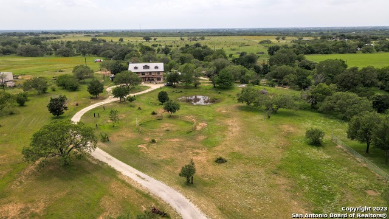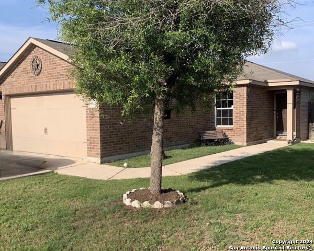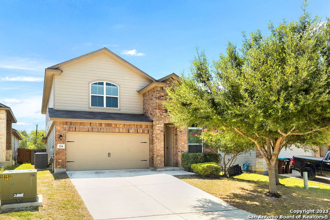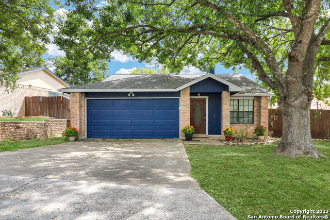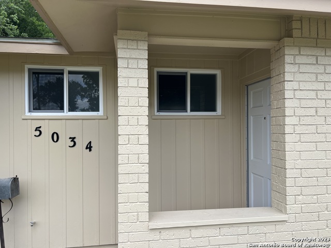415 Oak Sq , San Antonio, TX 78216
Priced at Only: $475,000
Would you like to sell your home before you purchase this one?
- MLS#: 1813675 ( Single Residential )
- Street Address: 415 Oak Sq
- Viewed: 10
- Price: $475,000
- Price sqft: $206
- Waterfront: No
- Year Built: 1980
- Bldg sqft: 2306
- Bedrooms: 4
- Total Baths: 3
- Full Baths: 2
- 1/2 Baths: 1
- Garage / Parking Spaces: 2
- Days On Market: 48
- Additional Information
- County: BEXAR
- City: San Antonio
- Zipcode: 78216
- Subdivision: Woodlands
- District: North East I.S.D
- Elementary School: Harmony Hills
- Middle School: Eisenhower
- High School: Churchill
- Provided by: RE/MAX Alamo Realty
- Contact: Victor Aguirre
- (210) 240-3098

- DMCA Notice
Description
Nestled on a spacious corner lot in a quiet cul de sac, this exquisite Spanish style two story residence greets you through elegant wrought iron gates into a serene courtyard surrounded by majestic oak trees. The property boasts four spacious bedrooms, 2.5 bathrooms, and two living areas, each providing picturesque views of the tranquil backyard oasis, with a built in pool and palm trees. Home features wood flooring in main living room and elegant marble gas fireplace. Beautiful marble flooring throughout entry, kitchen, dinette area, 2nd living room, laundry, mudroom and half bath. Brand new carpet (Sept 2024) in dining room, stairs, and throughout 2nd floor. Brand new first floor AC unit installed (Sept 2024). Pool has been commercially maintained on a weekly basis. Sprinkler system in front and back, water softener will convey.
Payment Calculator
- Principal & Interest -
- Property Tax $
- Home Insurance $
- HOA Fees $
- Monthly -
Features
Building and Construction
- Apprx Age: 44
- Builder Name: Unknown
- Construction: Pre-Owned
- Exterior Features: Stone/Rock, Wood
- Floor: Carpeting, Ceramic Tile, Wood, Other
- Foundation: Slab
- Kitchen Length: 14
- Other Structures: None
- Roof: Clay
- Source Sqft: Appsl Dist
Land Information
- Lot Description: Corner, Cul-de-Sac/Dead End, Irregular, 1/4 - 1/2 Acre, Mature Trees (ext feat)
- Lot Improvements: Street Paved, Curbs, Sidewalks, Streetlights, City Street, Interstate Hwy - 1 Mile or less, US Highway
School Information
- Elementary School: Harmony Hills
- High School: Churchill
- Middle School: Eisenhower
- School District: North East I.S.D
Garage and Parking
- Garage Parking: Two Car Garage, Attached
Eco-Communities
- Energy Efficiency: Programmable Thermostat, Double Pane Windows, Ceiling Fans
- Water/Sewer: Water System, Sewer System, City
Utilities
- Air Conditioning: Two Central
- Fireplace: One, Living Room
- Heating Fuel: Electric
- Heating: Central, 2 Units
- Recent Rehab: No
- Utility Supplier Elec: CPS
- Utility Supplier Gas: CPS
- Utility Supplier Grbge: City
- Utility Supplier Sewer: SAWS
- Utility Supplier Water: SAWS
- Window Coverings: All Remain
Amenities
- Neighborhood Amenities: None
Finance and Tax Information
- Days On Market: 48
- Home Faces: South
- Home Owners Association Fee: 125
- Home Owners Association Frequency: Annually
- Home Owners Association Mandatory: Mandatory
- Home Owners Association Name: THE WOODLANDS OF CAMINO REAL
- Total Tax: 10702.52
Rental Information
- Currently Being Leased: No
Other Features
- Contract: Exclusive Agency
- Instdir: Bitters Rd to Walker Ranch Rd and Oak Square West Ave to Wood Valley Dr to Walker Ranch Rd and Oak Square
- Interior Features: Two Living Area, Separate Dining Room, Two Eating Areas, Island Kitchen, Breakfast Bar, Florida Room, Utility Room Inside, All Bedrooms Upstairs, High Ceilings, Cable TV Available, High Speed Internet, Laundry Main Level, Laundry Lower Level, Laundry Room, Telephone, Walk in Closets, Attic - Access only, Attic - Partially Floored, Attic - Pull Down Stairs, Attic - Other See Remarks
- Legal Desc Lot: 32
- Legal Description: NCB 17049 BLK 3 LOT 32 REFER TO ACCT 049851030320
- Miscellaneous: Estate Sale Probate
- Occupancy: Vacant
- Ph To Show: 210.222.2227
- Possession: Closing/Funding
- Style: Two Story, Spanish
- Views: 10
Owner Information
- Owner Lrealreb: Yes
Contact Info

- Cynthia Acosta, ABR,GRI,REALTOR ®
- Premier Realty Group
- Mobile: 210.260.1700
- Mobile: 210.260.1700
- cynthiatxrealtor@gmail.com
Property Location and Similar Properties
Nearby Subdivisions
Bluffview
Bluffview Estates
Bluffview Greens
Bluffview Of Camino
Camino Real
Camino Real/river Bend
Countryside
Crownhill Park
East Shearer Hill
Enchanted Forest
Enclave At Silverhorn
Harmony Hills
North Star Hills
Northcrest Hills
Northeast Metro Ac#2
Park @ Vista Del Nor
Ridgeview
River Bend Of Camino
Shearer Hills
Starlight Terrace
Starlit Hills
Villas Of Bluffview
Vista Del Norte
Woodlands
Woodlands Of Camino
