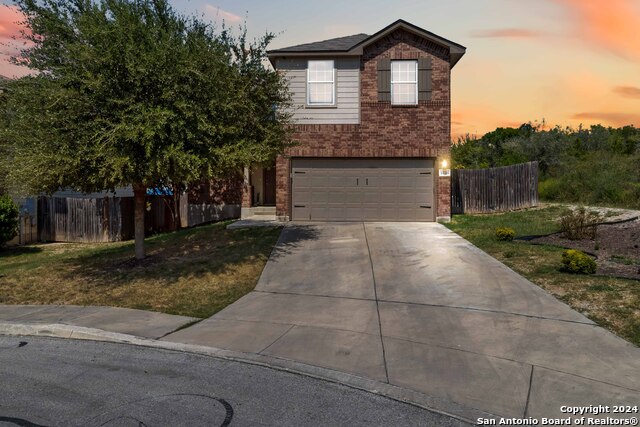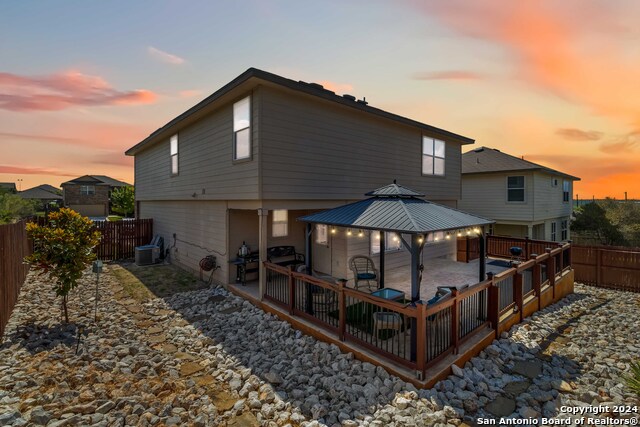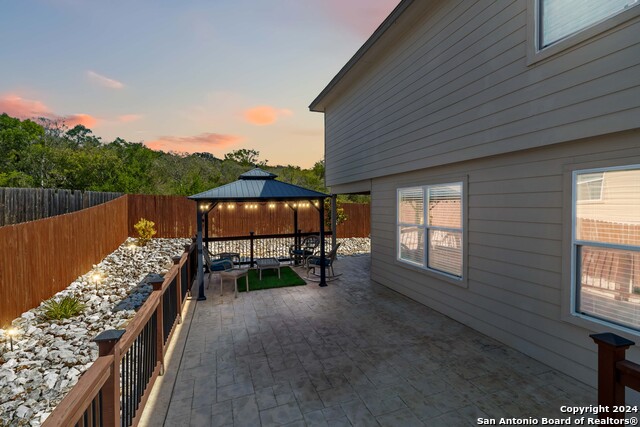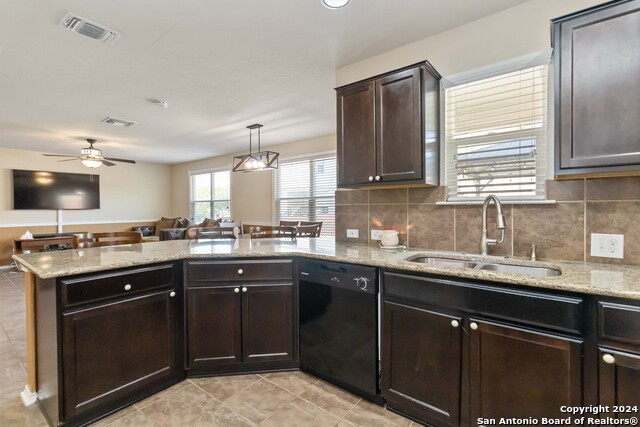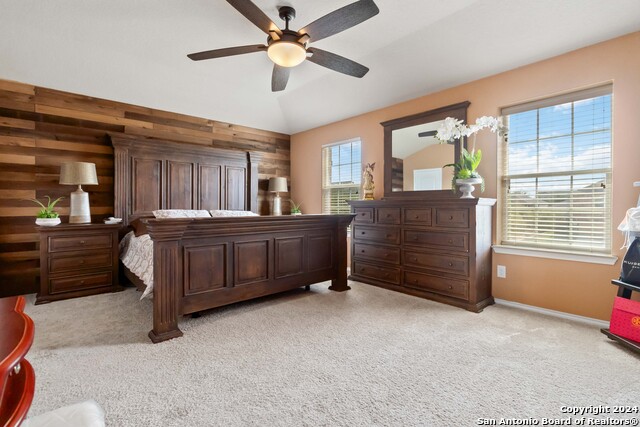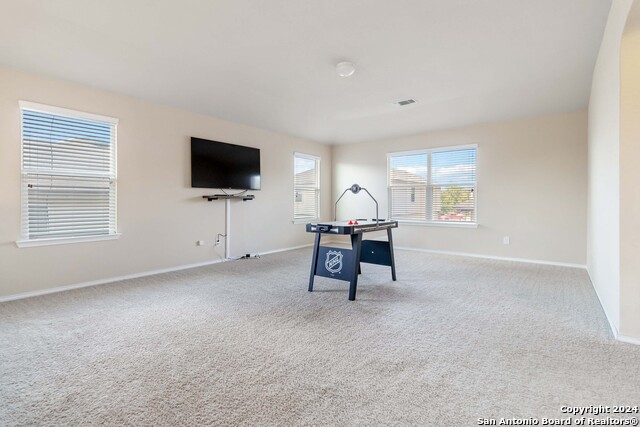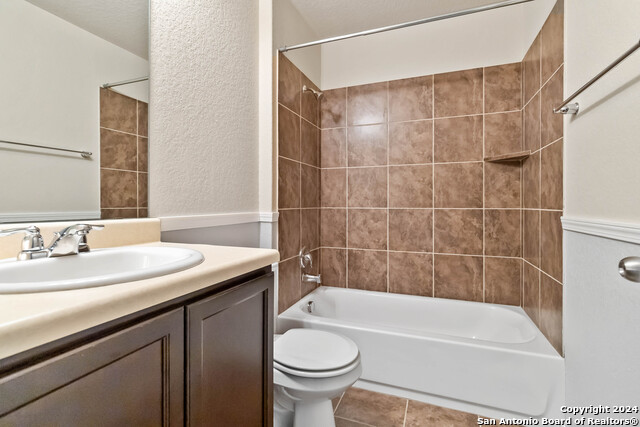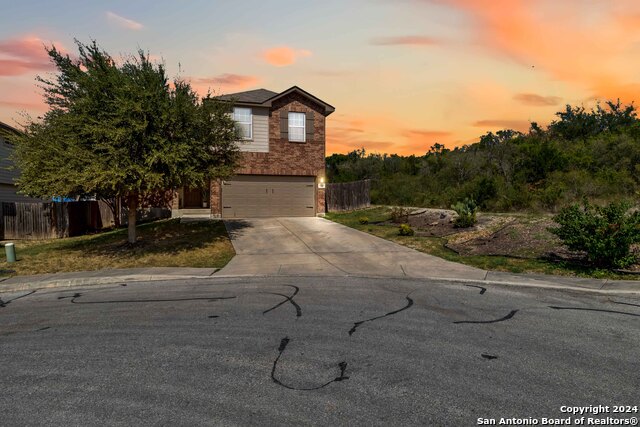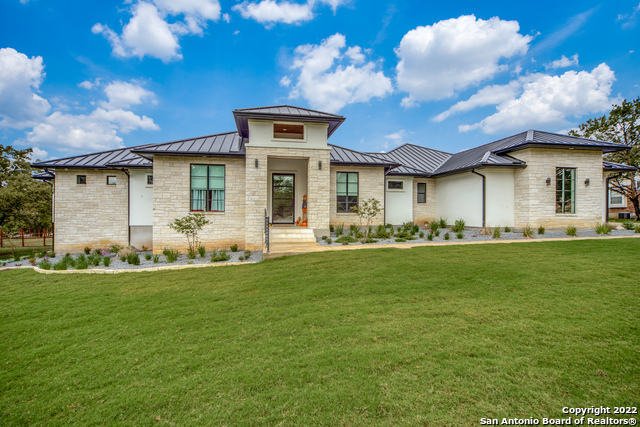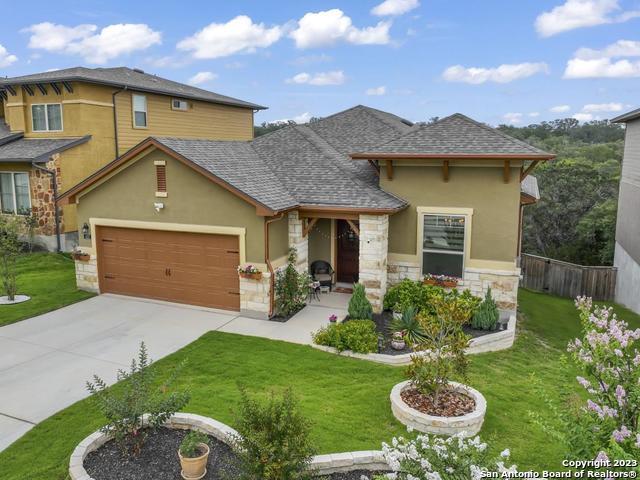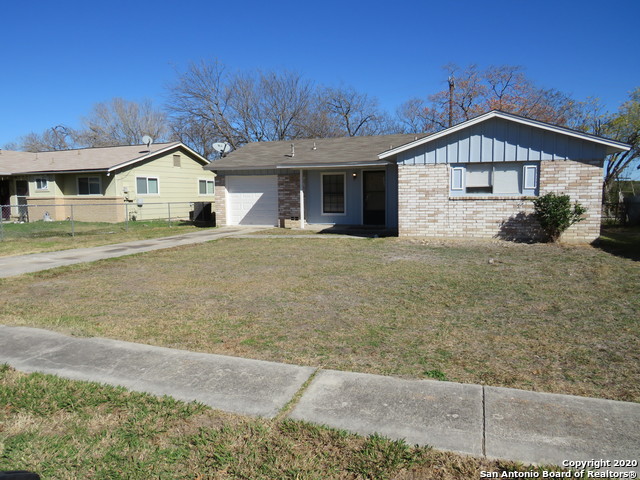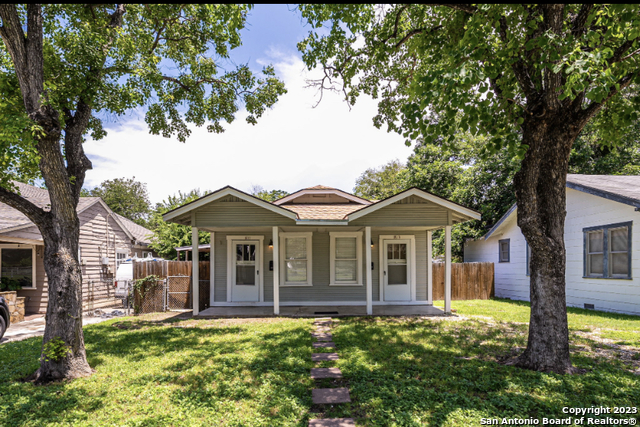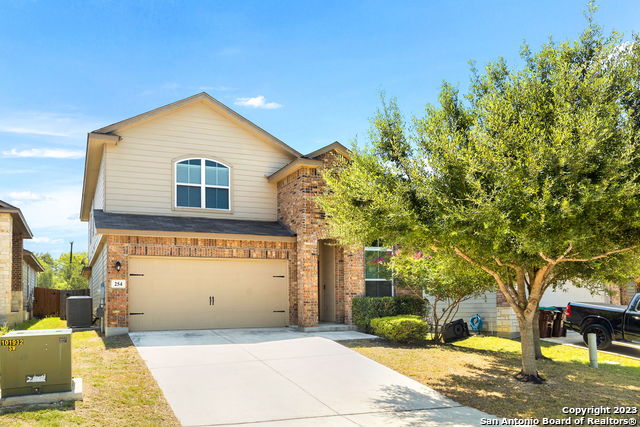11705 Indian Camp, San Antonio, TX 78245
Priced at Only: $287,000
Would you like to sell your home before you purchase this one?
- MLS#: 1813597 ( Single Residential )
- Street Address: 11705 Indian Camp
- Viewed: 14
- Price: $287,000
- Price sqft: $141
- Waterfront: No
- Year Built: 2015
- Bldg sqft: 2038
- Bedrooms: 3
- Total Baths: 3
- Full Baths: 2
- 1/2 Baths: 1
- Garage / Parking Spaces: 2
- Days On Market: 49
- Additional Information
- County: BEXAR
- City: San Antonio
- Zipcode: 78245
- Subdivision: Laurel Mountain Ranch
- District: Northside
- Elementary School: Behlau
- Middle School: Luna
- High School: William Brennan
- Provided by: JB Goodwin, REALTORS
- Contact: Carly Castaneda
- (956) 908-0182

- DMCA Notice
Description
Welcome to this stunning 2 story home, tucked away in a peaceful cul de sac in Laurel Mountain Ranch subdivision. Boasting 3 spacious bedrooms and 2 1/2 baths, this 2,038 sq ft gem offers an open floor plan perfect for modern living. Imagine hosting dinner in your inviting eat in kitchen, or relaxing in the generous game room/loft space upstairs a perfect spot for movie nights or a cozy reading nook. All bedrooms are located on the second floor, offering privacy and convenience. The low maintenance yard is a breeze to care for, while the large deck is ideal for outdoor entertaining, whether it's weekend BBQs or relaxing under the stars. Located in a family friendly neighborhood, you'll have access to fantastic amenities like a sparkling pool, a dog park for your furry friends, and scenic hiking trails to explore. Plus, with easy access to HW 90, 1604, and 211, commuting is a breeze!
Payment Calculator
- Principal & Interest -
- Property Tax $
- Home Insurance $
- HOA Fees $
- Monthly -
Features
Building and Construction
- Builder Name: Unknown
- Construction: Pre-Owned
- Exterior Features: Brick, Cement Fiber
- Floor: Carpeting, Ceramic Tile
- Foundation: Slab
- Kitchen Length: 13
- Roof: Composition
- Source Sqft: Appsl Dist
Land Information
- Lot Description: Cul-de-Sac/Dead End
School Information
- Elementary School: Behlau Elementary
- High School: William Brennan
- Middle School: Luna
- School District: Northside
Garage and Parking
- Garage Parking: Two Car Garage, Attached
Eco-Communities
- Water/Sewer: City
Utilities
- Air Conditioning: One Central
- Fireplace: Not Applicable
- Heating Fuel: Electric
- Heating: Central, Heat Pump
- Window Coverings: All Remain
Amenities
- Neighborhood Amenities: Pool, Park/Playground
Finance and Tax Information
- Days On Market: 48
- Home Owners Association Fee: 100
- Home Owners Association Frequency: Quarterly
- Home Owners Association Mandatory: Mandatory
- Home Owners Association Name: HOA FOR SEALE SUBDIVISION
- Total Tax: 5211
Other Features
- Block: 35
- Contract: Exclusive Right To Sell
- Instdir: From 1604 W Loop take exit toward Emory Peak, Turn Right onto Emory Peak, Turn Left onto Camp Light Way, Turn Right onto Hidden Terrace, Turn Right onto Emerald Edge, Turn Right onto Indian Camp
- Interior Features: Two Living Area, Liv/Din Combo, Breakfast Bar, Walk-In Pantry, Game Room, Utility Room Inside, All Bedrooms Upstairs, Open Floor Plan, Laundry Main Level, Walk in Closets, Attic - Pull Down Stairs
- Legal Desc Lot: 30
- Legal Description: CB 4335A (SEALE UT-11), BLOCK 35 LOT 30
- Occupancy: Owner
- Ph To Show: 2102222227
- Possession: Closing/Funding
- Style: Two Story, Traditional
- Views: 14
Owner Information
- Owner Lrealreb: No
Contact Info

- Cynthia Acosta, ABR,GRI,REALTOR ®
- Premier Realty Group
- Mobile: 210.260.1700
- Mobile: 210.260.1700
- cynthiatxrealtor@gmail.com
Property Location and Similar Properties
Nearby Subdivisions
Adams Hill
Amber Creek
Amber Creek / Melissa Ranch
Amhurst
Arcadia Ridge
Arcadia Ridge - The Crossing
Arcadia Ridge Phase 1 - Bexar
Ashton Park
Big Country
Block 32 Lot 6 2022- New Per P
Blue Skies Ut-1
Briarwood
Briggs Ranch
Brookmill
Cardinal Ridge
Cb 4332l Marbach Village Ut-1
Champions Landing
Champions Manor
Champions Park
Chestnut Springs
Coolcrest
Dove Canyon
Dove Creek
El Sendero
El Sendero At Westla
Emerald Place
Enclave
Enclave (common) / The Enclave
Grosenbacher Ranch
Harlach Farms
Heritage
Heritage Farm
Heritage Farm S I
Heritage Farm Th
Heritage Farms
Heritage Northwest
Heritage Nw
Heritage Park
Heritage Park (ns/sw)
Hidden Bluffs At Trp
Hidden Canyon - Bexar County
Hiddenbrooke
Highpoint At Westcreek
Hill Crest Park
Hillcrest
Horizon Ridge
Hummingbird Estates
Hunt Crossing
Hunt Villas
Hunters Ranch
Kriewald Place
Ladera
Ladera Enclave
Ladera North Ridge
Lakeview
Landon Ridge
Laurel Mountain Ranch
Laurel Vista
Lynwood Village Enclave
Marbach
Melissa Ranch
Meridian
Mesa Creek
Mountain Laurel Ranch
N/a
Northwest Oaks
Northwest Rural
Overlook At Medio Creek Ut-1
Park Place
Park Place Ns
Park Place Phase Ii U-1
Potranco Run
Remington Ranch
Reserves
Seale
Seale Subd
Shoreline Park
Sienna Park
Spring Creek
Stillwater Ranch
Stone Creek
Stonehill
Stoney Creek
Sundance
Sundance Square
Sunset
Sunset Ns
Texas
Texas Research Park
The Canyons At Amhurst
The Crossing
The Crossing At Arcadia Ridge
The Enclave At Lakeside
The Summit
Tierra Buena
Trails Of Santa Fe
Trophy Ridge
Waters Edge
West Pointe Gardens
Westbury Place
Westlakes
Weston Oaks
Westward Pointe 2
Wolf Creek
