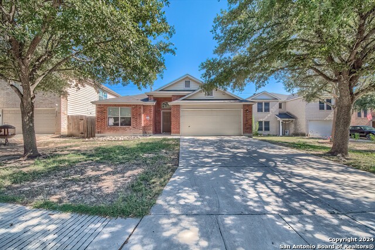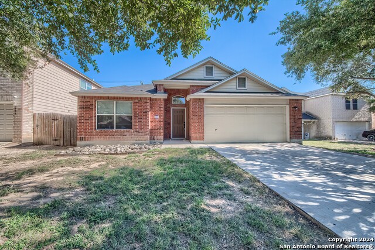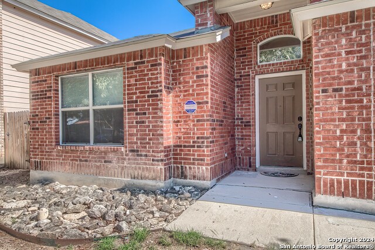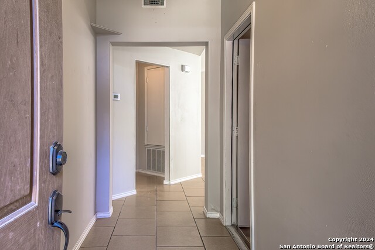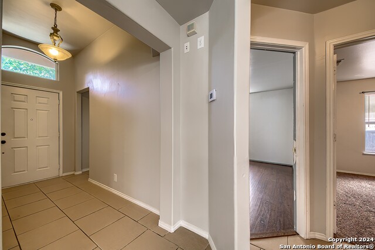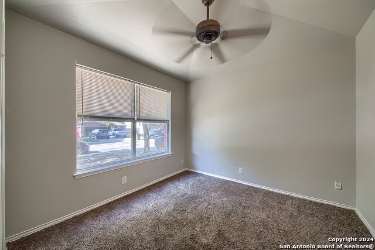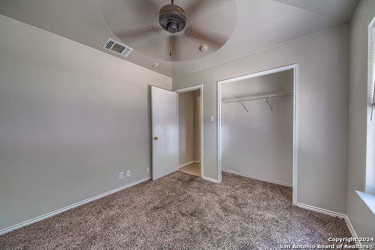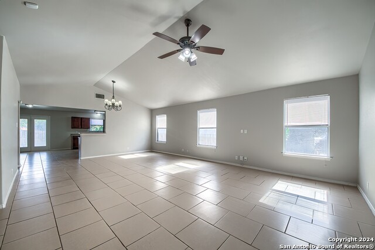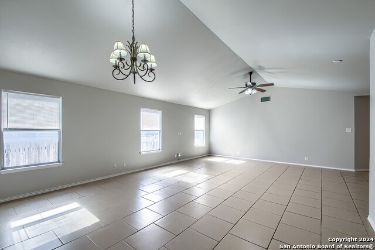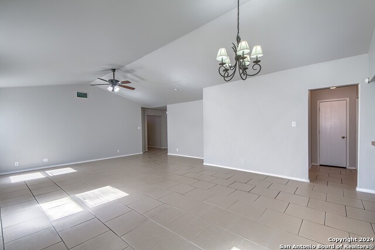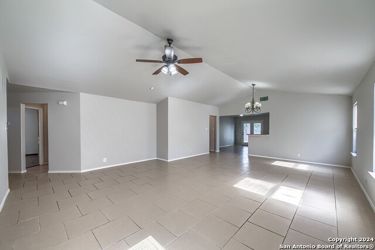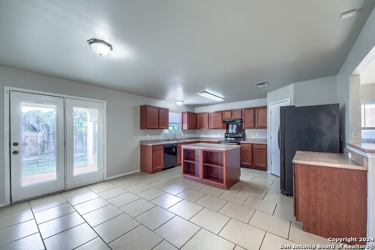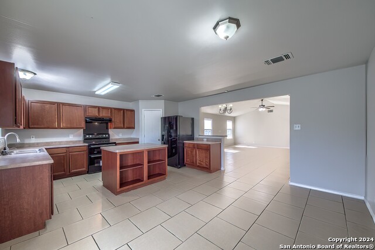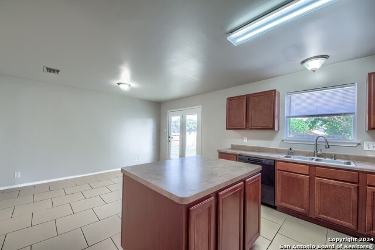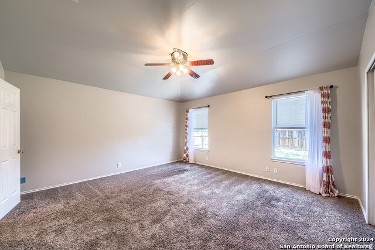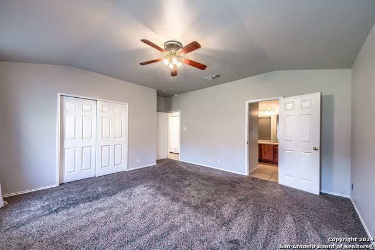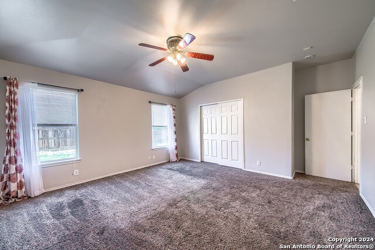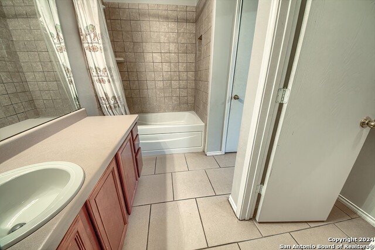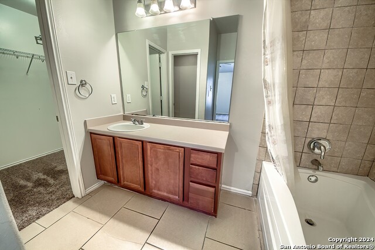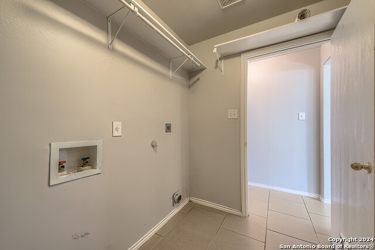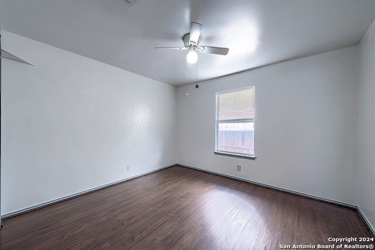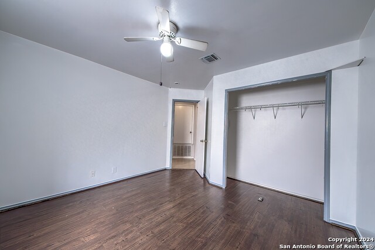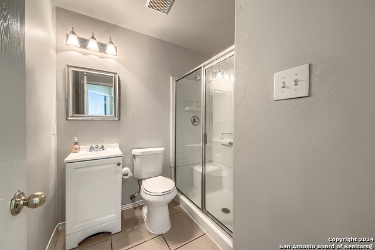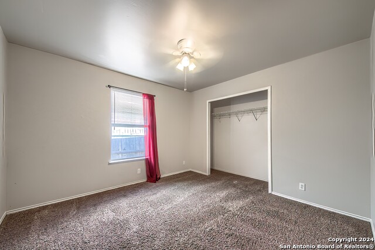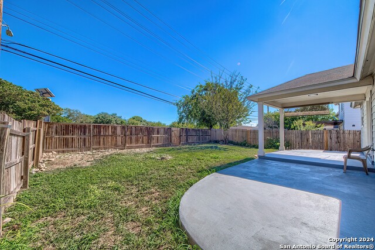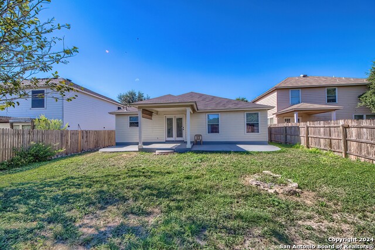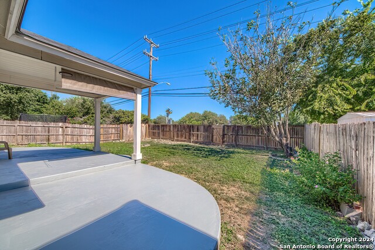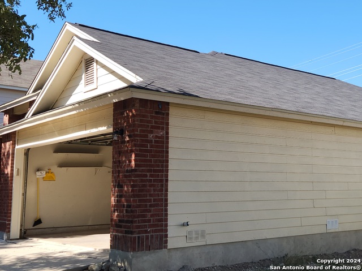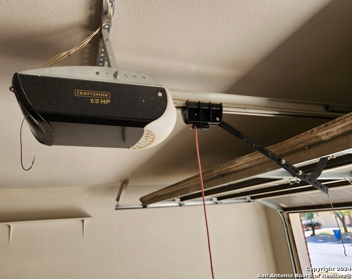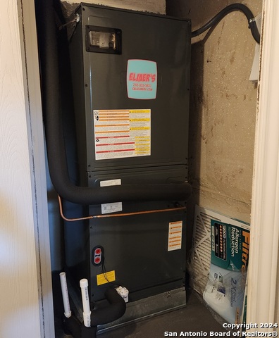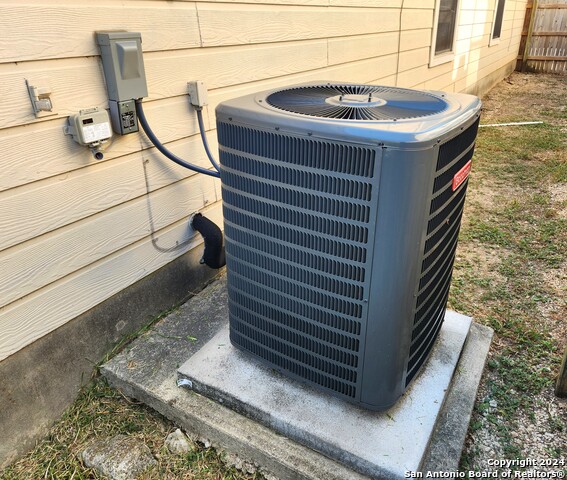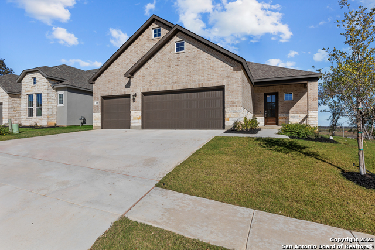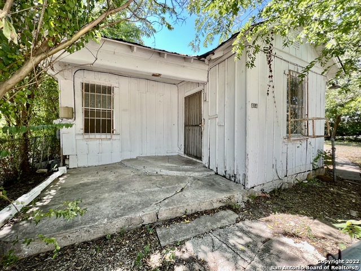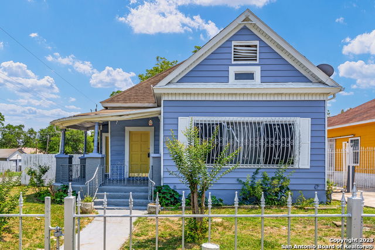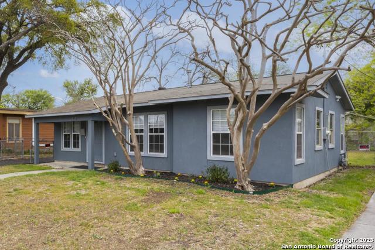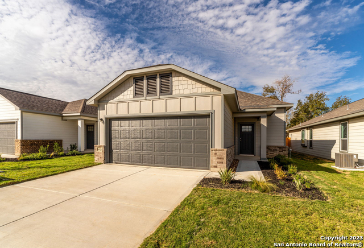9710 Charline Ln, San Antonio, TX 78254
Priced at Only: $296,500
Would you like to sell your home before you purchase this one?
- MLS#: 1813044 ( Single Residential )
- Street Address: 9710 Charline Ln
- Viewed: 4
- Price: $296,500
- Price sqft: $151
- Waterfront: No
- Year Built: 2003
- Bldg sqft: 1968
- Bedrooms: 4
- Total Baths: 2
- Full Baths: 2
- Garage / Parking Spaces: 2
- Days On Market: 52
- Additional Information
- County: BEXAR
- City: San Antonio
- Zipcode: 78254
- Subdivision: Braun Willow
- District: Northside
- Elementary School: Carson
- Middle School: Stevenson
- High School: O'Connor
- Provided by: Premier Realty Group
- Contact: Larry Hunt
- (210) 823-2502

- DMCA Notice
Description
This 2003 built home has a brick front elevation and 3 sides cement fiber siding. As you enter the home the tiled entry takes you through to the Living room/ Dining room combo with high vaulted ceiling. This leads to your kitchen / breakfast area with an island counter. Kitchen features laminate countertops and tile flooring. The black appliances Stove,Refrigerator, Microwave and Dishwasher all remain. Main areas all have ceramic tile flooring. This split floor plan has a spacious primary bedroom with a ceiling fan and featuring an 2 closets (One is a walk in closet) Single vanity sink, a garden tub and shower combination with tiled surround. The front hallway leads to the three secondary bedrooms which all feature ceiling fans. Two rooms have carpet and one room has laminate wood flooring. Out back is a large concrete covered patio and privacy fenced yard. Home has been well maintained and is walking distance to Nichols Elementary school. Close access to Loop 1604 or Bandera Road makes for easy commuting to parks, schools shopping areas and a variety of eating establishments. Newer roof (2016) and the HVAC units (2022) Foundation work w/ warranty (2021.) This is an estate sale.
Payment Calculator
- Principal & Interest -
- Property Tax $
- Home Insurance $
- HOA Fees $
- Monthly -
Features
Building and Construction
- Apprx Age: 21
- Builder Name: Unknown
- Construction: Pre-Owned
- Exterior Features: Brick, Siding, Cement Fiber, 1 Side Masonry
- Floor: Carpeting, Ceramic Tile, Laminate
- Foundation: Slab
- Kitchen Length: 12
- Roof: Composition
- Source Sqft: Appsl Dist
Land Information
- Lot Description: Mature Trees (ext feat), Level
- Lot Improvements: Street Paved, Curbs, Sidewalks, Streetlights
School Information
- Elementary School: Carson
- High School: O'Connor
- Middle School: Stevenson
- School District: Northside
Garage and Parking
- Garage Parking: Two Car Garage
Eco-Communities
- Water/Sewer: Water System, Sewer System, City
Utilities
- Air Conditioning: One Central
- Fireplace: Not Applicable
- Heating Fuel: Electric
- Heating: Central
- Recent Rehab: No
- Utility Supplier Elec: CPS
- Utility Supplier Gas: CPS
- Utility Supplier Grbge: CITY
- Utility Supplier Sewer: SAWS
- Utility Supplier Water: SAWS
- Window Coverings: All Remain
Amenities
- Neighborhood Amenities: None
Finance and Tax Information
- Days On Market: 15
- Home Owners Association Mandatory: None
- Total Tax: 6575.68
Other Features
- Contract: Exclusive Right To Sell
- Instdir: Inside Loop 1604 to Braun Road to right on Autumn Sunrise to left on Charline Ln
- Interior Features: One Living Area, Liv/Din Combo, Eat-In Kitchen, Two Eating Areas, Island Kitchen, Breakfast Bar, Utility Room Inside, 1st Floor Lvl/No Steps, High Ceilings, Cable TV Available, High Speed Internet, All Bedrooms Downstairs, Laundry Main Level, Attic - Access only
- Legal Desc Lot: 12
- Legal Description: NCB 19051 BLK 8 LOT 12 BRAUN WILLOW THREE SUB'D
- Miscellaneous: City Bus, Virtual Tour, Cluster Mail Box, School Bus
- Ph To Show: 210-222-2227
- Possession: Closing/Funding
- Style: One Story, Contemporary, Traditional
Owner Information
- Owner Lrealreb: No
Contact Info

- Cynthia Acosta, ABR,GRI,REALTOR ®
- Premier Realty Group
- Mobile: 210.260.1700
- Mobile: 210.260.1700
- cynthiatxrealtor@gmail.com
Property Location and Similar Properties
Nearby Subdivisions
Autumn Ridge
Bexar
Bison Ridge At Westpointe
Braun Heights
Braun Hollow
Braun Landings
Braun Point
Braun Station
Braun Station East
Braun Station West
Braun Willow
Brauns Farm
Breidgewood Estates
Bricewood
Bridgewood
Bridgewood Estates
Bridgewood Sub
Camino Bandera
Canyon Parke
Canyon Pk Est Remuda
Chase Oaks
Corley Farms
Cross Creek
Davis Ranch
Finesilver
Geronimo Forest
Guilbeau Gardens
Heritage Farm
Hills Of Shaenfield
Kallison Ranch
Kallison Ranch Ii - Bexar Coun
Laura Heights
Laurel Heights
Meadows At Bridgewood
Oak Grove
Oasis
Prescott Oaks
Remuda Ranch
Remuda Ranch North Subd
Riverstone At Westpointe
Rosemont Heights
Saddlebrook
Sagebrooke
Sagewood
Shaenfield Place
Silver Canyon
Silver Oaks
Silverbrook
Silverbrook Ns
Stagecoach Run
Stagecoach Run Ns
Stillwater Ranch
Stonefield
Stonefield Estates
Talise De Culebra
The Hills Of Shaenfield
The Orchards At Valley Ranch
Townsquare
Tribute Ranch
Valley Ranch
Valley Ranch - Bexar County
Waterwheel
Waterwheel Unit 1 Phase 1
Waterwheel Unit 1 Phase 2
Wild Horse Overlook
Wildhorse
Wildhorse At Tausch Farms
Wildhorse Vista
Wind Gate Ranch
Woods End
