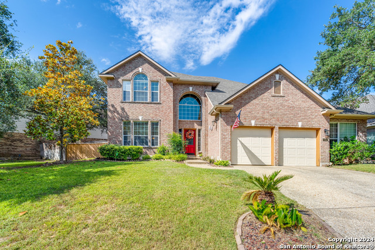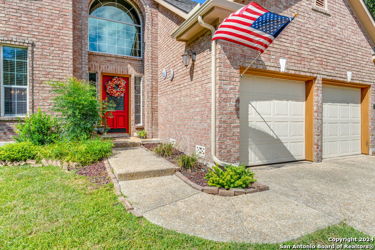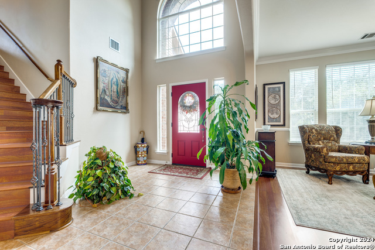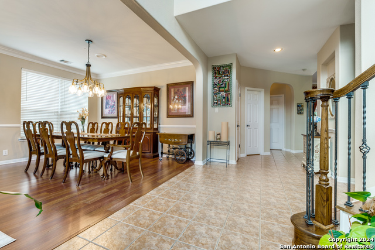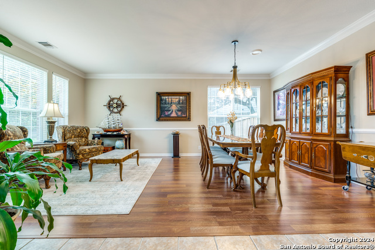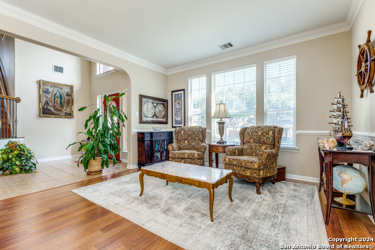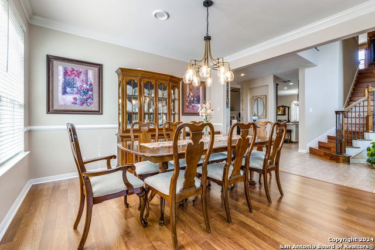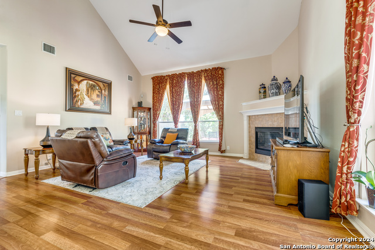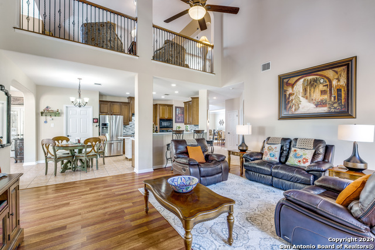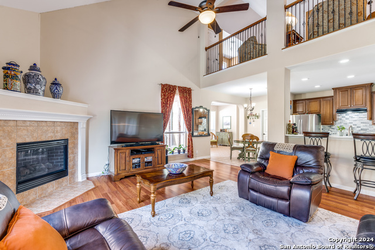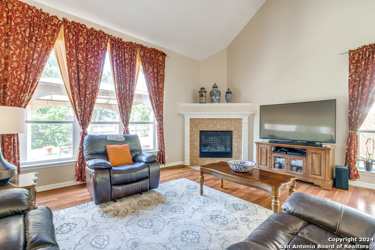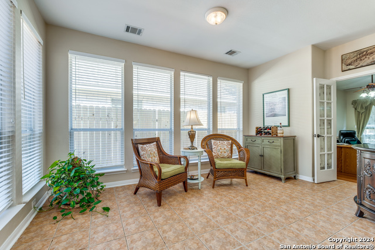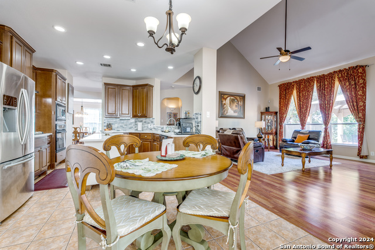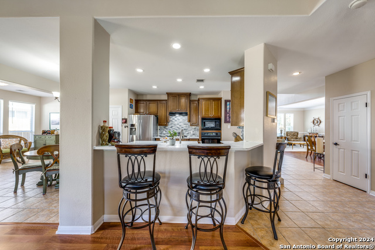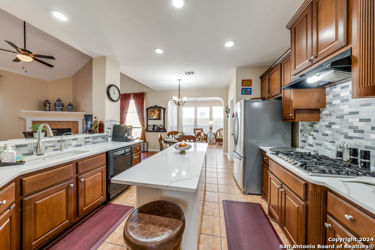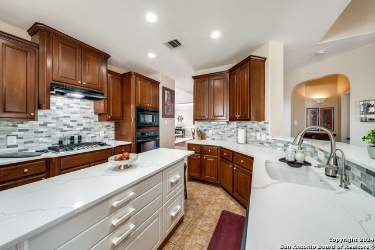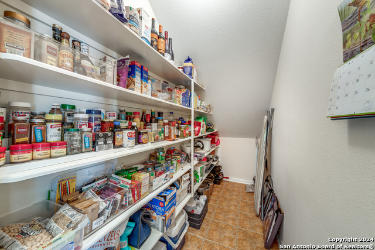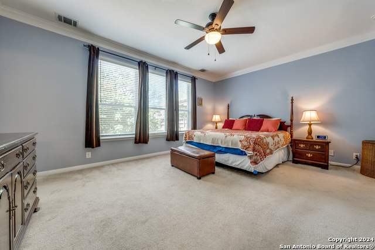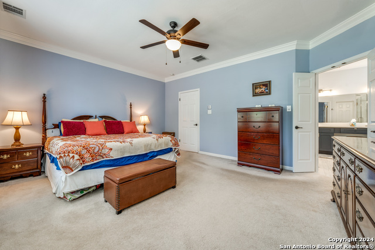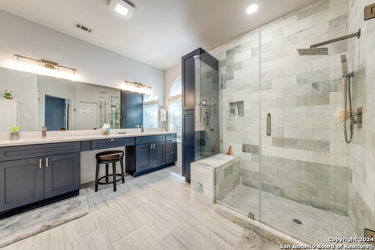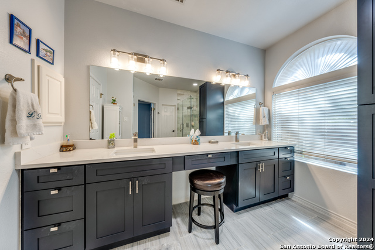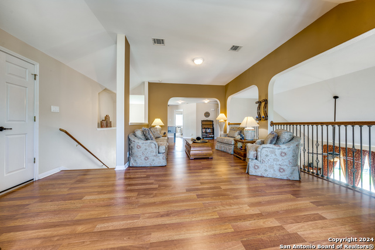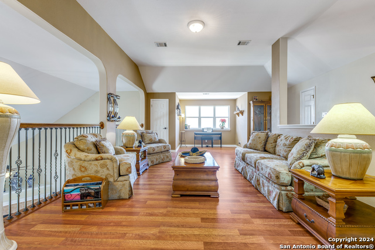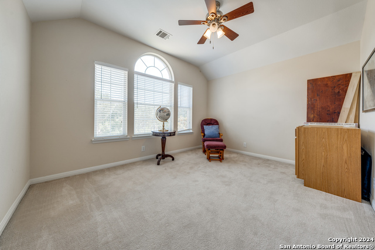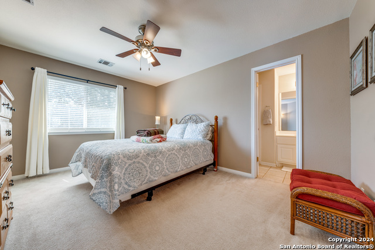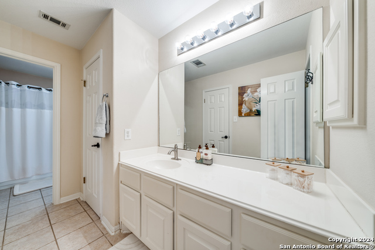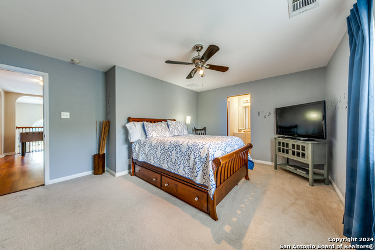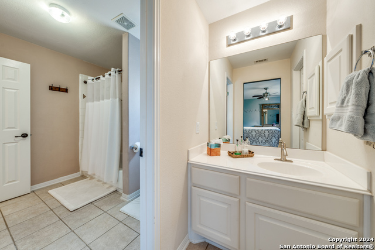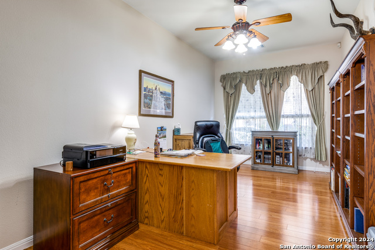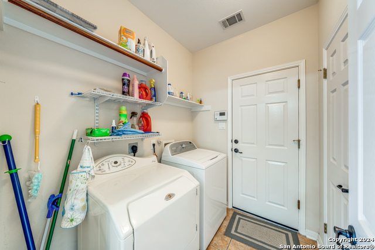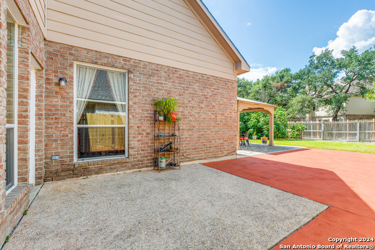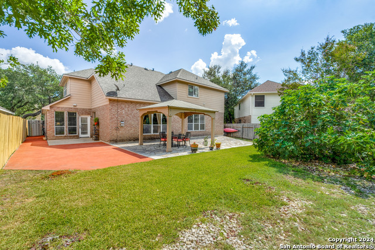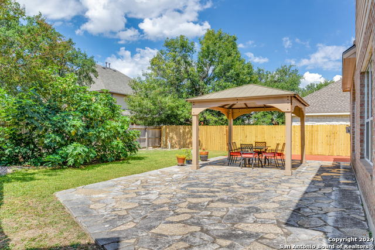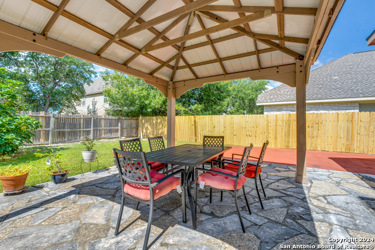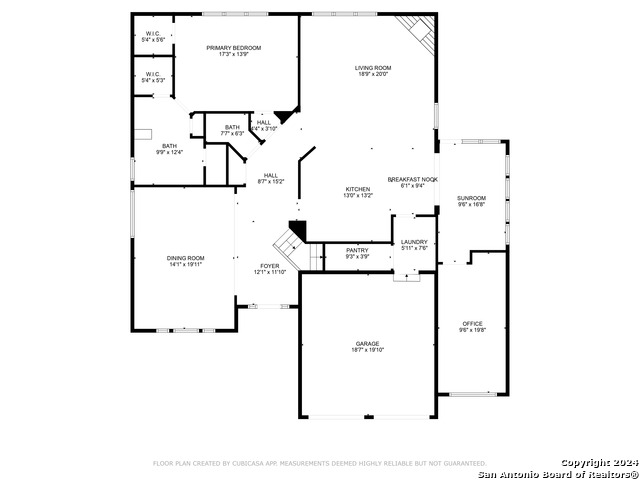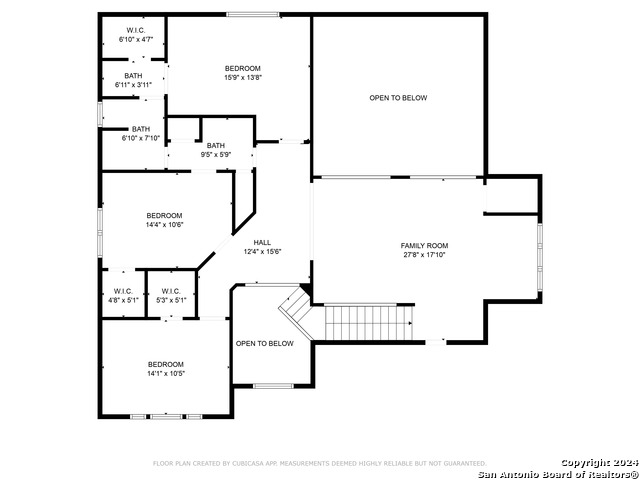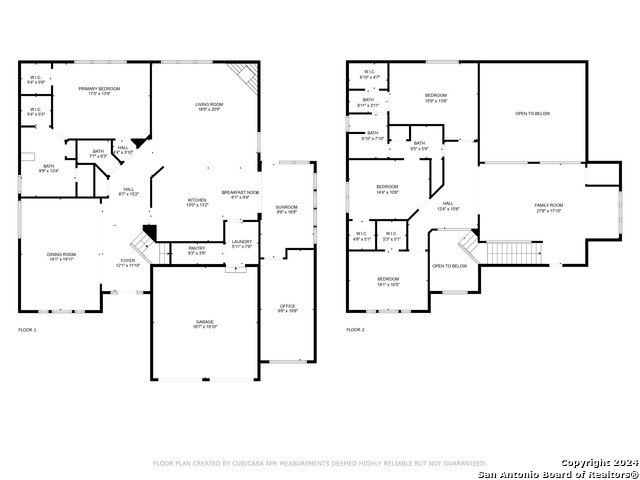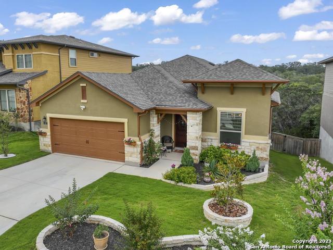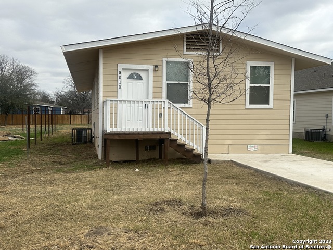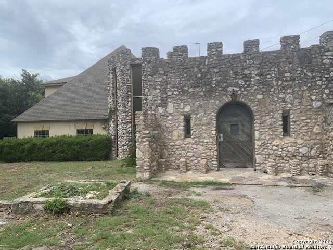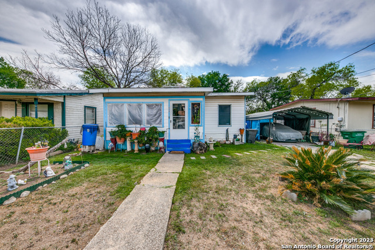23523 Enchanted Vw, San Antonio, TX 78260
Priced at Only: $625,000
Would you like to sell your home before you purchase this one?
- MLS#: 1812324 ( Single Residential )
- Street Address: 23523 Enchanted Vw
- Viewed: 17
- Price: $625,000
- Price sqft: $175
- Waterfront: No
- Year Built: 2002
- Bldg sqft: 3580
- Bedrooms: 4
- Total Baths: 3
- Full Baths: 2
- 1/2 Baths: 1
- Garage / Parking Spaces: 2
- Days On Market: 54
- Additional Information
- County: BEXAR
- City: San Antonio
- Zipcode: 78260
- Subdivision: Heights At Stone Oak
- District: North East I.S.D
- Elementary School: Hardy Oak
- Middle School: Lopez
- High School: Ronald Reagan
- Provided by: At Home Texas Realty
- Contact: Melissa Bafidis
- (210) 315-5727

- DMCA Notice
Description
Step into this breathtaking 4 bedroom, 2.5 bath gem nestled in the prestigious gated and guarded community of The Heights at Stone Oak. Spanning an impressive 3,580 square feet, this elegant two story home boasts soaring 20 foot ceilings and abundant storage, including a walkout attic for those in need of extra space to grow. From the moment you enter, you'll be greeted by a formal Living and Dining Room, perfect for hosting unforgettable gatherings. Ascend the sweeping staircase to discover a third Family Room and three additional bedrooms with a convenient Jack and Jill bathroom. The Foosball Table in the upstairs Family Room is yours to keep! The luxurious primary suite is a haven of relaxation, with a newly renovated spa like en suite bath, double vanities, and separate his and hers closets. The stunning island kitchen, featuring brand new Quartz countertops, gas cooking, and an oversized pantry, is a chef's dream come true. Overlooking the bright, open concept Family Room, this space is perfect for everyday living and entertaining alike. Need a peaceful retreat? Enjoy your mornings in the serene Sun Room, ideal for plant lovers or coffee enthusiasts who enjoy basking in natural light. Adjacent to the Sun Room is a private Office/Bonus Room with elegant double French doors, offering the perfect environment for working from home or seeking solitude. Outside, you'll find a generous patio slab with a newly installed gazebo ideal for outdoor gatherings. Major updates include a brand new roof (June 2024) and an A/C system installed in 2022, giving you peace of mind for years to come. This home offers the perfect blend of comfort and sophistication, all while being conveniently located near top rated schools, shopping, dining, and more. Don't miss your chance to plant roots and create lasting memories in one of Stone Oak's most desirable communities. Make this exceptional property your forever home today!
Payment Calculator
- Principal & Interest -
- Property Tax $
- Home Insurance $
- HOA Fees $
- Monthly -
Features
Building and Construction
- Apprx Age: 22
- Builder Name: Newmark
- Construction: Pre-Owned
- Exterior Features: 3 Sides Masonry
- Floor: Carpeting, Ceramic Tile, Wood
- Foundation: Slab
- Kitchen Length: 19
- Roof: Composition
- Source Sqft: Appsl Dist
Land Information
- Lot Description: Level
- Lot Improvements: Street Paved, Curbs, Street Gutters, Sidewalks, Streetlights
School Information
- Elementary School: Hardy Oak
- High School: Ronald Reagan
- Middle School: Lopez
- School District: North East I.S.D
Garage and Parking
- Garage Parking: Two Car Garage
Eco-Communities
- Water/Sewer: Water System
Utilities
- Air Conditioning: Two Central
- Fireplace: One
- Heating Fuel: Natural Gas
- Heating: Central
- Recent Rehab: No
- Utility Supplier Elec: CPS
- Utility Supplier Gas: CPS
- Utility Supplier Grbge: REPUBLIC
- Utility Supplier Sewer: SAWS
- Utility Supplier Water: SAWS
- Window Coverings: Some Remain
Amenities
- Neighborhood Amenities: Pool, Tennis, Clubhouse, Park/Playground, Jogging Trails, Sports Court, Basketball Court, Volleyball Court, Guarded Access
Finance and Tax Information
- Days On Market: 30
- Home Faces: North, East
- Home Owners Association Fee: 352.07
- Home Owners Association Frequency: Quarterly
- Home Owners Association Mandatory: Mandatory
- Home Owners Association Name: THE HEIGHTS AT STONE OAK HOMEOWNERS ASSOCIATION
- Total Tax: 12164
Rental Information
- Currently Being Leased: No
Other Features
- Block: 30
- Contract: Exclusive Right To Sell
- Instdir: N Loop 1604, exit Stone Oak, left on Hardy Oak, right on Wilderness Oak, left on Heights Blvd, 1.0 miles left on Enchanted Fall, 0.1 miles right on Enchanted Hill, 250 Feet to Enchanted Vw, home is on the left.
- Interior Features: Three Living Area
- Legal Desc Lot: 117
- Legal Description: NCB 19216 BLK 30 LOT 117 HEIGHTS AT S.O. P.U.D. UT-1
- Occupancy: Owner
- Ph To Show: 210-222-2227
- Possession: Closing/Funding
- Style: Two Story, Traditional
- Views: 17
Owner Information
- Owner Lrealreb: No
Contact Info

- Cynthia Acosta, ABR,GRI,REALTOR ®
- Premier Realty Group
- Mobile: 210.260.1700
- Mobile: 210.260.1700
- cynthiatxrealtor@gmail.com
Property Location and Similar Properties
Nearby Subdivisions
Bavarian Hills
Bluffs Of Lookout Canyon
Boulders At Canyon Springs
Canyon Springs
Canyon Springs Cove
Clementson Ranch
Deer Creek
Enclave At Canyon Springs
Estancia
Estancia Ranch
Estancia Ranch - 45
Estancia Ranch - 50
Estates At Stonegate
Hastings Ridge At Kinder Ranch
Heights At Stone Oak
Highland Estates
Kinder Ranch
Lakeside At Canyon Springs
Links At Canyon Springs
Lookout Canyon
Lookout Canyon Creek
Mesa Del Norte
Northwest Crossing
Oliver Martin Subdivisio
Oliver Ranch
Oliver Ranch Sub
Panther Creek At Stone O
Panther Creek Ne
Promontory Reserve
Prospect Creek At Kinder Ranch
Ridge At Canyon Springs
Ridge Of Silverado Hills
Royal Oaks Estates
San Miguel At Canyon Springs
Sherwood Forest
Silver Hills
Silverado Hills
Sterling Ridge
Stone Oak Villas
Stonecrest
Stonecrest At Lookout Ca
Summerglen
Sunday Creek At Kinder Ranch
Terra Bella
The Bluffs At Canyon Springs
The Dominion
The Estates At Stonegate
The Forest At Stone Oak
The Heights
The Preserve Of Sterling Ridge
The Ridge
The Ridge At Lookout Canyon
The Summit At Canyon Springs
The Summit At Sterling Ridge
Timber Oaks North
Timberwod Park
Timberwood Park
Timberwood Park 1
Timberwood Park Area 4
Tivoli
Toll Brothers At Kinder Ranch
Valencia
Valencia Park Enclave
Valencia Terrace
Villas Of Silverado Hills
Waterford Heights
Wilderness Pointe
Willis Ranch
Woodland Hills North
