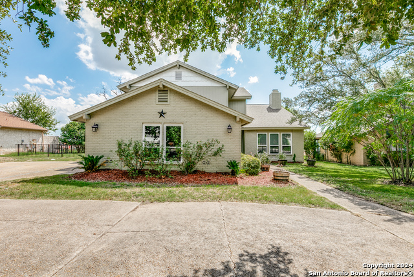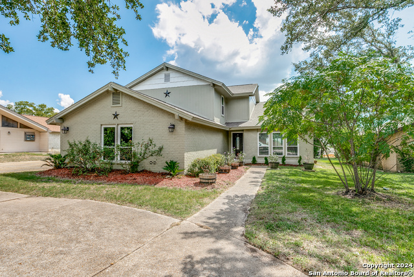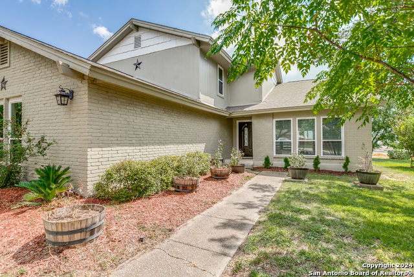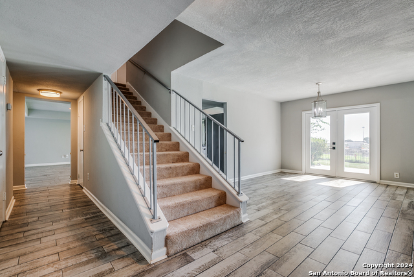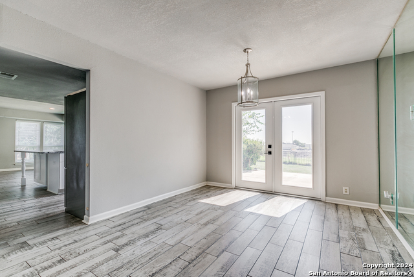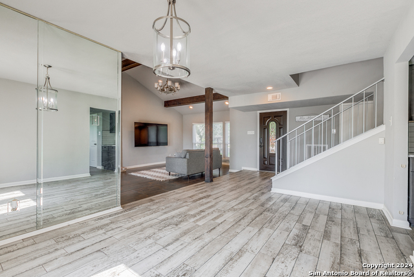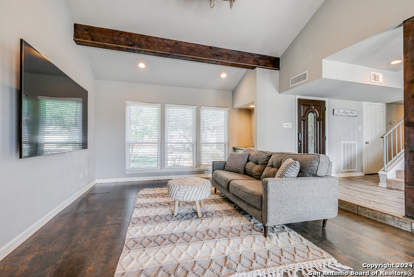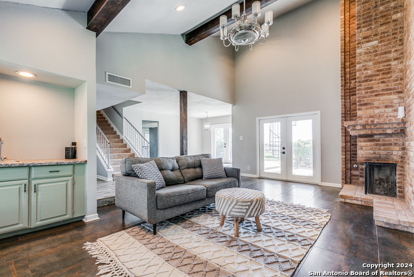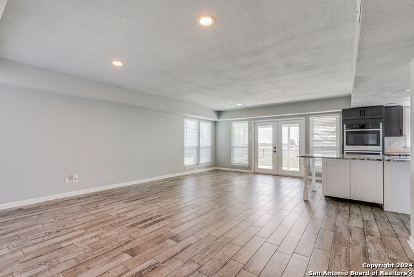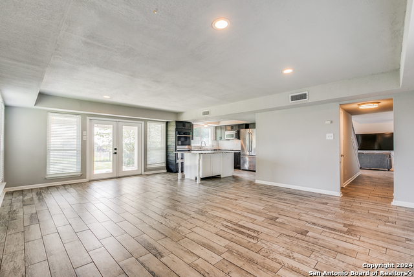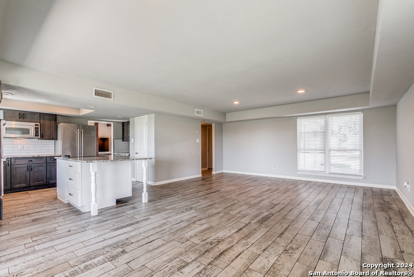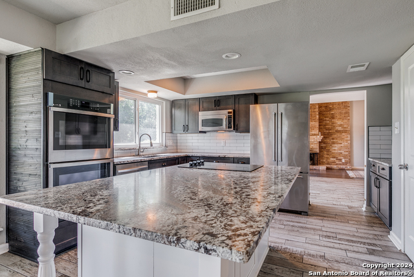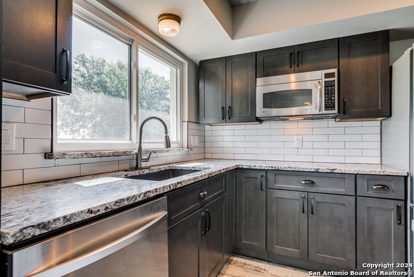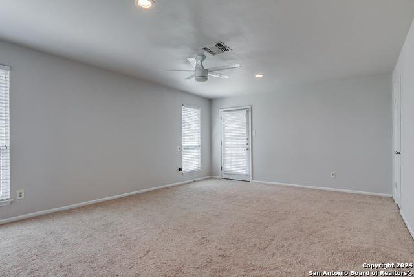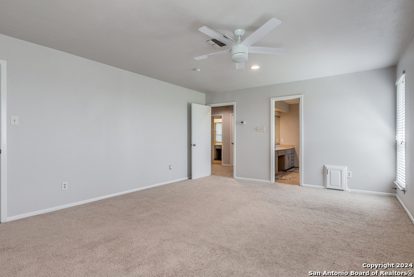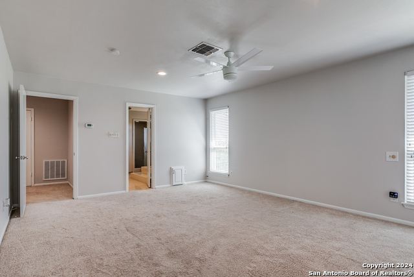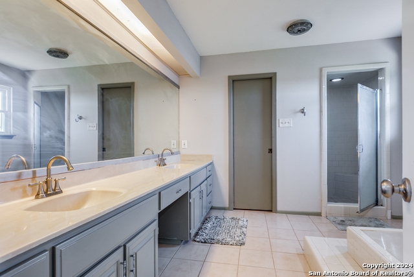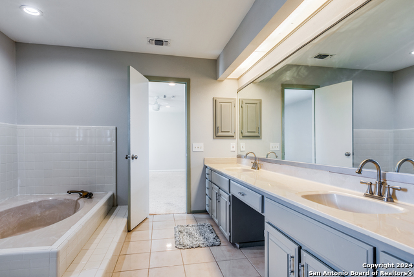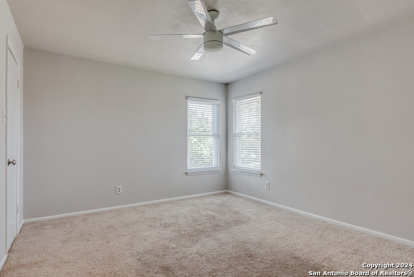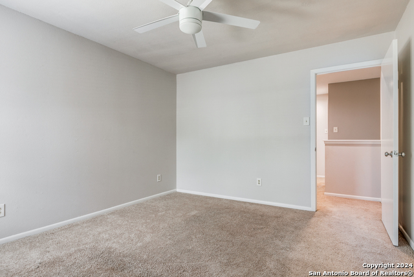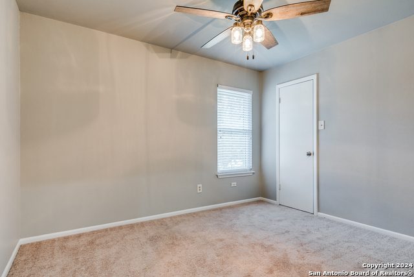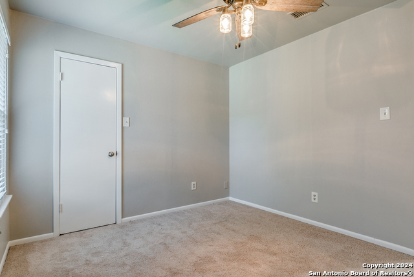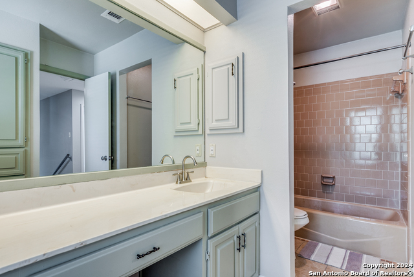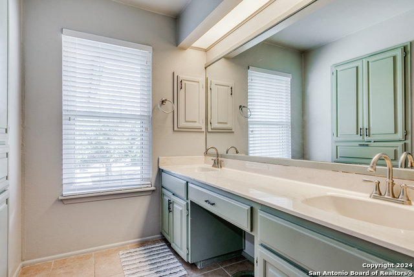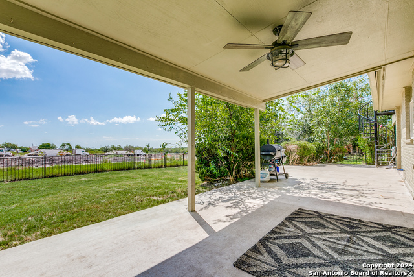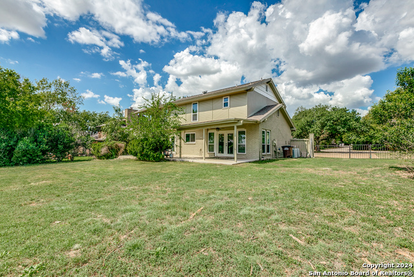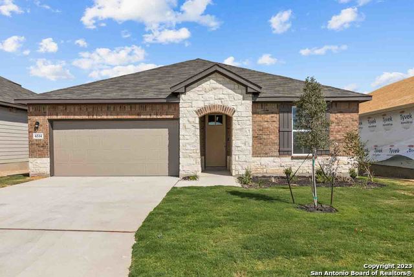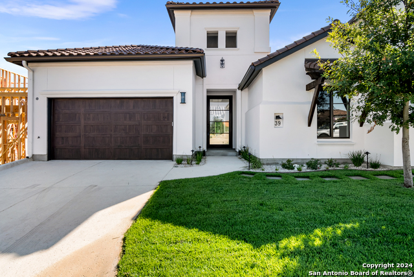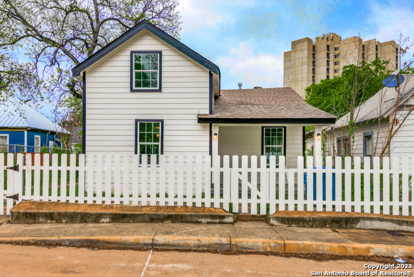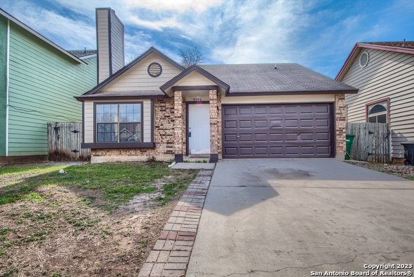7123 Hidden Hills N, San Antonio, TX 78244
Priced at Only: $289,000
Would you like to sell your home before you purchase this one?
- MLS#: 1812295 ( Single Residential )
- Street Address: 7123 Hidden Hills N
- Viewed: 18
- Price: $289,000
- Price sqft: $113
- Waterfront: No
- Year Built: 1981
- Bldg sqft: 2556
- Bedrooms: 3
- Total Baths: 3
- Full Baths: 2
- 1/2 Baths: 1
- Garage / Parking Spaces: 2
- Days On Market: 55
- Additional Information
- County: BEXAR
- City: San Antonio
- Zipcode: 78244
- Subdivision: Woodlake Estates
- District: Judson
- Elementary School: Woodlake
- Middle School: Woodlake
- High School: Judson
- Provided by: Rowan Properties
- Contact: Jaime Rowan
- (210) 414-6425

- DMCA Notice
Description
Charming, move in ready home perched on over a 1/4 acre with over 2,500 square feet and a nice, convenient floor plan! Cozy brick fireplace, vaulted ceilings with beams, a wet bar and new flooring welcome you home in the expansive living room. The house also includes a separate, formal dining room as well as an eat in, updated(!) kitchen. The updated kitchen includes trendy, over sized subway tile, newer cabinets + island with leathered granite countertops, and a newer stainless steel appliance package including a double oven and separate cooktop. Flowing off of the kitchen is a secondary living/family room downstairs with enough room for an informal breakfast area OR a work from home space this space is complete with double french doors to the sizeable backyard! Upstairs the primary bedroom is huge and has an attached balcony overlooking the backyard. The house also has newer (2023) windows throughout making the house more energy efficient/lower utility bills. The large backyard has a new over sized concrete patio a section of which is covered making entertaining a breeze! Conveniently located and close to anything you'd want to do (shopping, movies, restaurants, parks and schools)!
Payment Calculator
- Principal & Interest -
- Property Tax $
- Home Insurance $
- HOA Fees $
- Monthly -
Features
Building and Construction
- Apprx Age: 43
- Builder Name: Unknown
- Construction: Pre-Owned
- Exterior Features: Brick, Siding
- Floor: Carpeting, Ceramic Tile, Laminate
- Foundation: Slab
- Kitchen Length: 12
- Roof: Composition
- Source Sqft: Appsl Dist
School Information
- Elementary School: Woodlake
- High School: Judson
- Middle School: Woodlake
- School District: Judson
Garage and Parking
- Garage Parking: Two Car Garage
Eco-Communities
- Water/Sewer: City
Utilities
- Air Conditioning: Two Central
- Fireplace: One, Living Room
- Heating Fuel: Natural Gas
- Heating: Central
- Window Coverings: All Remain
Amenities
- Neighborhood Amenities: None
Finance and Tax Information
- Days On Market: 54
- Home Owners Association Mandatory: None
- Total Tax: 5781.36
Rental Information
- Currently Being Leased: No
Other Features
- Block: 21
- Contract: Exclusive Right To Sell
- Instdir: FM 78 to Firestone Parkway to Hidden Hills North
- Interior Features: Two Living Area, Separate Dining Room, Eat-In Kitchen, Island Kitchen, Breakfast Bar, Walk-In Pantry, Utility Room Inside, All Bedrooms Upstairs, High Ceilings, Cable TV Available, High Speed Internet, Laundry Main Level, Laundry Lower Level, Laundry Room, Walk in Closets
- Legal Desc Lot: 106
- Legal Description: CB 5080B BLK 21 LOT 106
- Occupancy: Owner
- Ph To Show: 2102222227
- Possession: Closing/Funding
- Style: Two Story
- Views: 18
Owner Information
- Owner Lrealreb: No
Contact Info

- Cynthia Acosta, ABR,GRI,REALTOR ®
- Premier Realty Group
- Mobile: 210.260.1700
- Mobile: 210.260.1700
- cynthiatxrealtor@gmail.com
Property Location and Similar Properties
Nearby Subdivisions
Bradbury Court
Brentfield
Candlewood
Candlewood Park
Crestway Heights
Fairways Of Woodlake
Gardens At Woodlake
Greens At Woodlake
Heritage Farm
Highland Farms
Highland Farms 3
Highlands At Woodlak
Kendall Brook
Kendall Brook Unit 1b
Knolls Of Woodlake
Meadow Park
Miller Ranch
Mustang Valley
N/a
Na
Park At Woodlake
Spring Meadows
Sunrise
Sunrise Village
The Park At Woodlake
Ventana
Ventura
Ventura Subdivision
Ventura/ Spring Meadows
Ventura/spring Meadow
Woodlake
Woodlake Country Clu
Woodlake Estates
Woodlake Jd
Woodlake Meadows
Woodlake Park
Woodlake Park Jd
