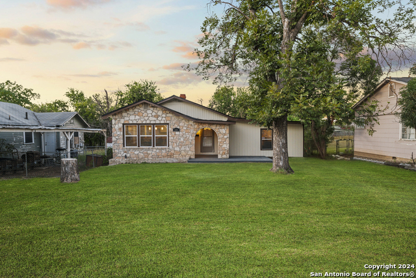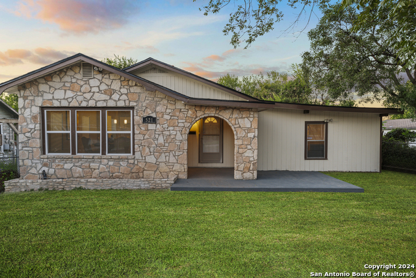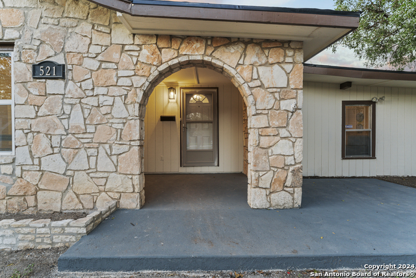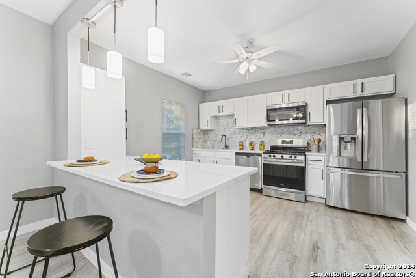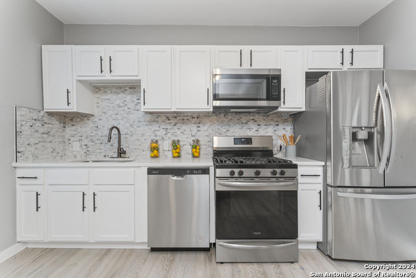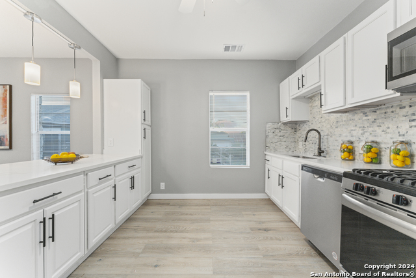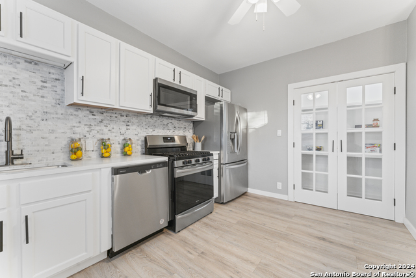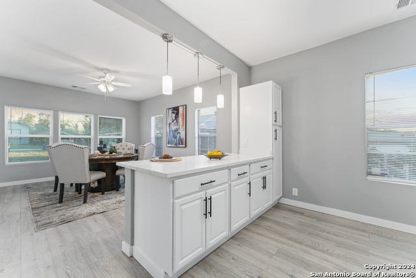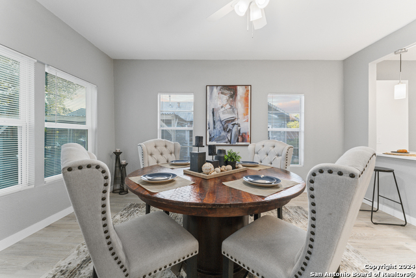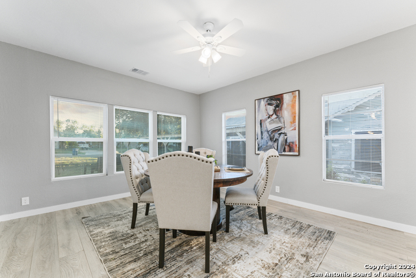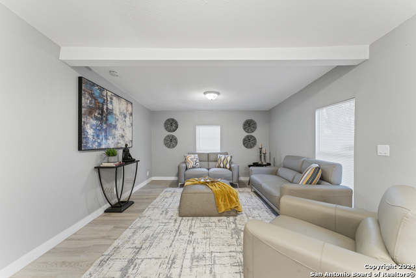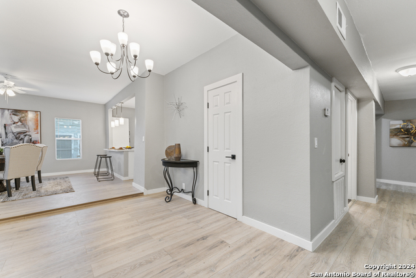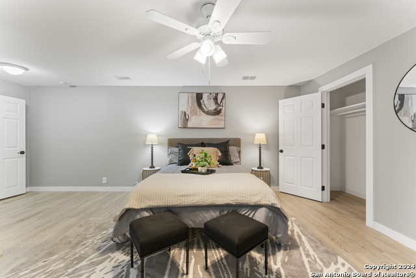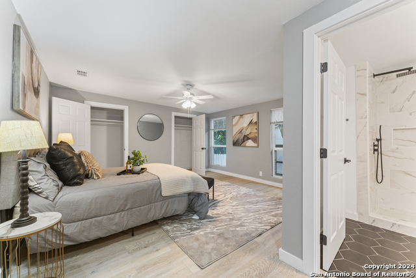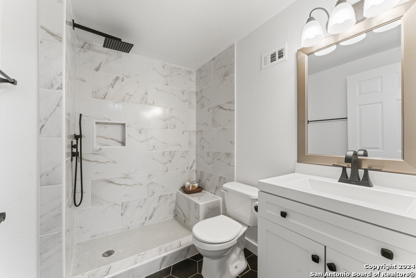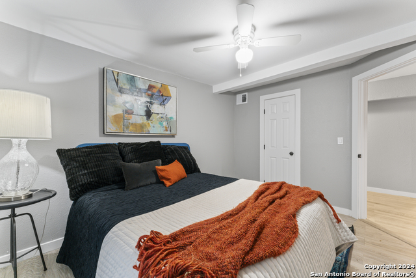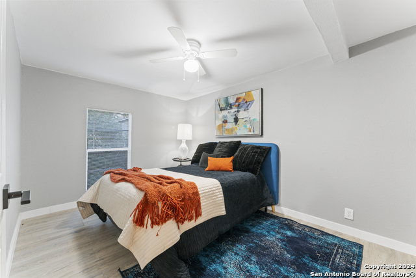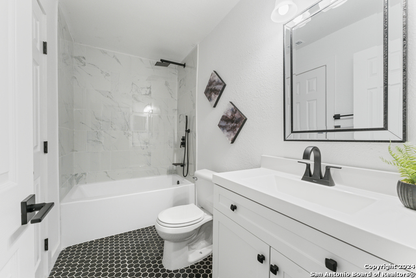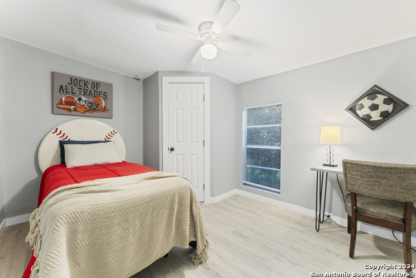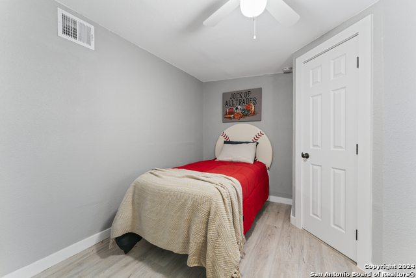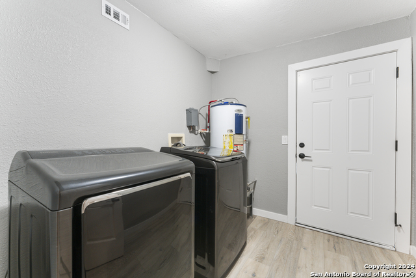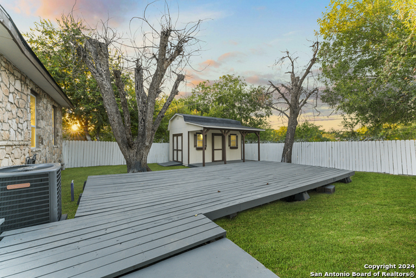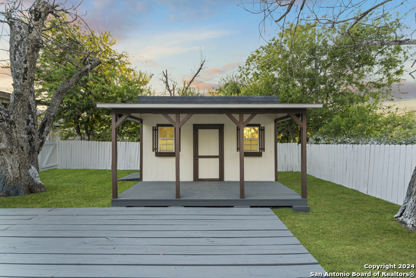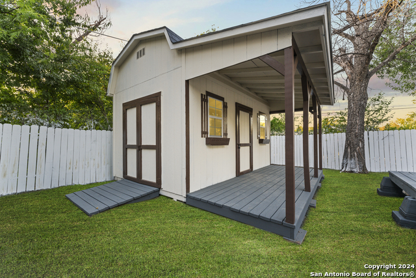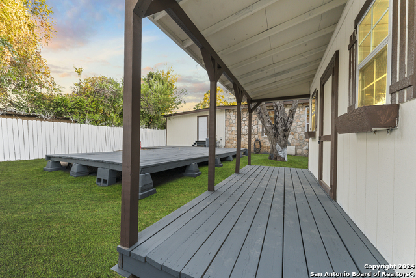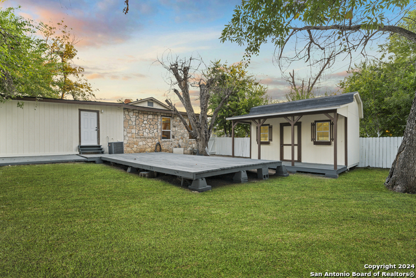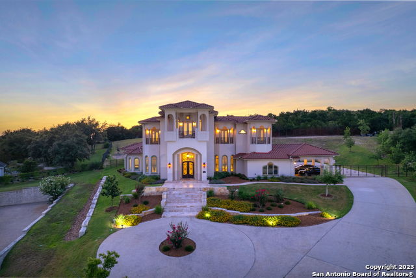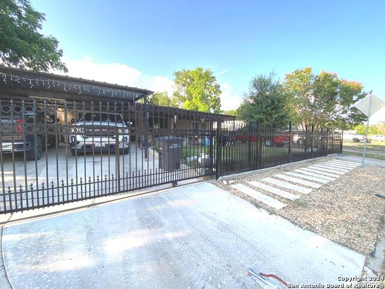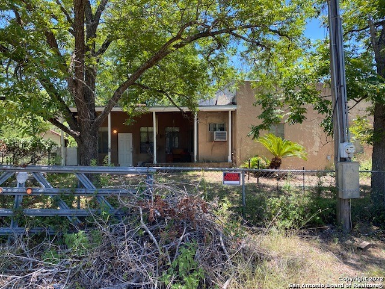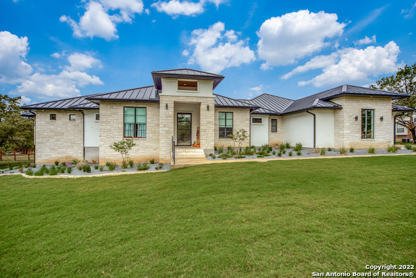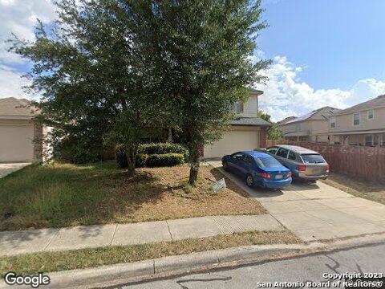521 Stratford Ct, San Antonio, TX 78223
Priced at Only: $249,900
Would you like to sell your home before you purchase this one?
- MLS#: 1812273 ( Single Residential )
- Street Address: 521 Stratford Ct
- Viewed: 15
- Price: $249,900
- Price sqft: $151
- Waterfront: No
- Year Built: 1924
- Bldg sqft: 1660
- Bedrooms: 3
- Total Baths: 2
- Full Baths: 2
- Garage / Parking Spaces: 1
- Days On Market: 56
- Additional Information
- County: BEXAR
- City: San Antonio
- Zipcode: 78223
- Subdivision: Hotwells
- District: San Antonio I.S.D.
- Elementary School: Ball
- Middle School: Connell
- High School: lands
- Provided by: BHHS Don Johnson, REALTORS
- Contact: Jason Gutierrez
- (210) 897-6859

- DMCA Notice
Description
Motivated seller! Seller can w/ assist rate buy down cost/ closing costs!! Home qualifies for zero down program! Luxurious one story home! 3 bedroom, 2 bathroom home w/ a clean stone front elevation. 1660 sq ft of living area situated on a quiet street. Gorgeous flooring throughout the entire home. The guest bathroom has a porcelain tile tub surround, bold black shower faucet hardware, body sprayers. The master bathroom has a walk in shower, porcelain tile surround, tile bench, bold black shower hardware. A pristine kitchen, gas range, timeless quartz countertop, new white cabinetry w/ luxe bold hardware, luxury backsplash, pantry has glass frenc doors, deep single bowl sink with upgraded faucet, tons of natural lighting, designer paint inside/outside, 2024 dimensional shingle roof & premium stainless steel appliances. This gem of a home is a must see and your family is bound to fall in love!! Oasis backyard is perfect for entertaining/relaxing. Huge quality shed in the backyard perfect for the tools/holiday, and household items. Schedule your visit today! Excellent location! Easy access to ih 10 and ih 37. Simple commute to joint base san antonio, and downtown. No hoa! A gem for a family's first home and/or investor looking to add to their portfolio. Washer, dryer and fridge convey with agreed upon offer
Payment Calculator
- Principal & Interest -
- Property Tax $
- Home Insurance $
- HOA Fees $
- Monthly -
Features
Building and Construction
- Apprx Age: 100
- Builder Name: UNKNOWN
- Construction: Pre-Owned
- Exterior Features: 3 Sides Masonry, Stone/Rock, Wood
- Floor: Laminate
- Foundation: Slab
- Kitchen Length: 12
- Other Structures: Other
- Roof: Composition
- Source Sqft: Appsl Dist
Land Information
- Lot Description: Mature Trees (ext feat), Level
- Lot Improvements: Street Paved, Curbs, Street Gutters, Sidewalks
School Information
- Elementary School: Ball
- High School: Highlands
- Middle School: Connell
- School District: San Antonio I.S.D.
Garage and Parking
- Garage Parking: None/Not Applicable
Eco-Communities
- Energy Efficiency: Programmable Thermostat, Storm Doors, Ceiling Fans
- Water/Sewer: Water System, Sewer System
Utilities
- Air Conditioning: One Central, Heat Pump
- Fireplace: Not Applicable
- Heating Fuel: Electric
- Heating: Central, Heat Pump, 1 Unit
- Recent Rehab: Yes
- Utility Supplier Elec: CPS
- Utility Supplier Gas: CPS
- Utility Supplier Grbge: CITY
- Utility Supplier Sewer: SAWS
- Utility Supplier Water: SAWS
- Window Coverings: All Remain
Amenities
- Neighborhood Amenities: None
Finance and Tax Information
- Days On Market: 50
- Home Owners Association Mandatory: None
- Total Tax: 4513.7
Rental Information
- Currently Being Leased: No
Other Features
- Block: 19
- Contract: Exclusive Right To Sell
- Instdir: Head southeast on I-37 S, Take exit 138B for New Braunfels Ave W toward Southcross Blvd W, Turn right onto S New Braunfels Ave, Turn right onto E Southcross, Turn left onto Groos Ave, Turn left at the 1st cross street onto Stratford Ct
- Interior Features: One Living Area, Liv/Din Combo, Separate Dining Room, Eat-In Kitchen, Island Kitchen, Breakfast Bar, Walk-In Pantry, Shop, Utility Room Inside, Open Floor Plan, All Bedrooms Downstairs, Laundry Main Level, Laundry Lower Level, Laundry Room, Walk in Closets
- Legal Desc Lot: 113
- Legal Description: NCB 7621 BLK 19 LOT A1 2012- ADDED LEGAL ACREAGE (.15) TO MA
- Miscellaneous: School Bus
- Occupancy: Vacant
- Ph To Show: 2102222227
- Possession: Closing/Funding
- Style: One Story
- Views: 15
Owner Information
- Owner Lrealreb: No
Contact Info

- Cynthia Acosta, ABR,GRI,REALTOR ®
- Premier Realty Group
- Mobile: 210.260.1700
- Mobile: 210.260.1700
- cynthiatxrealtor@gmail.com
Property Location and Similar Properties
Nearby Subdivisions
Blue Wing
Braunig Lake Area Ec
Brookhill
Brookhill Sub
Brookside
Central East Central(ec)
Coney/cornish/casper
Coney/cornish/jasper
East Central Area
Fair - North
Fair To Southcross
Fairlawn
Georgian Place
Green Lake Meadow
Greenfield
Greensfield
Greenway
Greenway Terrace
Greesnfield
Heritage Oaks
Hidgon Crossing
Higdon Crossing
Highland Heights
Highland Hills
Highlands
Hot Wells
Hotwells
Kathy & Fancis Jean
Kathy & Francis Jean
Marbella
Mccreless
Mccreless Meadows
Mission Creek
Monte Viejo
Monte Viejo Sub
N/a
None
Palm Park
Pecan Valley
Pecan Vly- Fairlawn
Pecan Vly-fairlawnsa/ec
Presa Point
Presidio
Red Hawk Landing
Republic Creek
Republic Oaks
Riposa Vita
Riverside
Riverside Park
Sa / Ec Isds Rural Metro
Salado Creek
South East Central Ec
South To Pecan Valley
Southton Hollow
Southton Lake
Southton Meadows
Southton Ranch
Southton Village
Stone Garden
The Ridge At Salado Creek
Tower Lake Estates
Woodbridge At Monte Viejo
