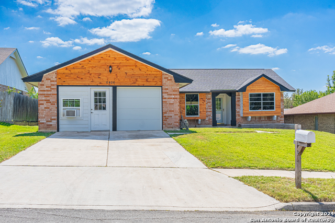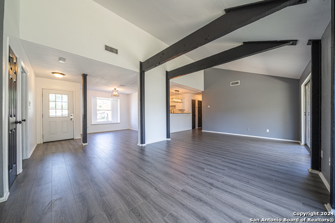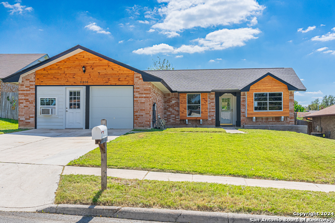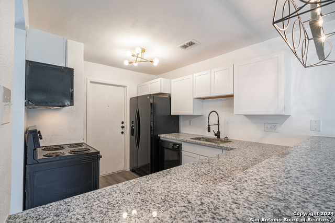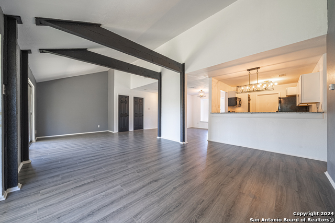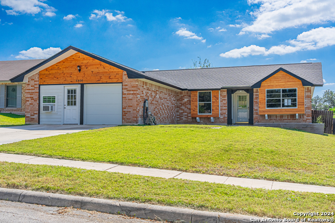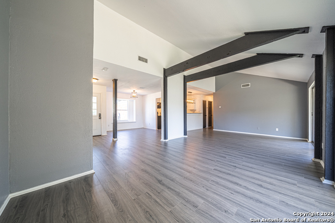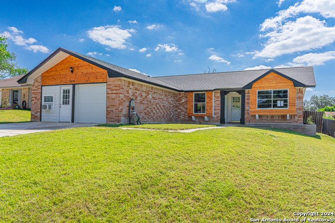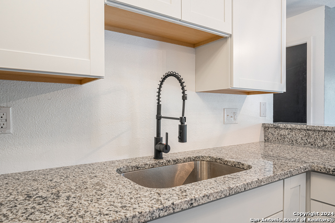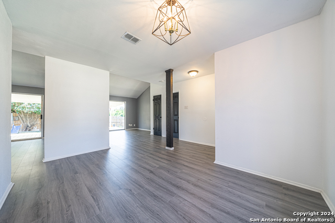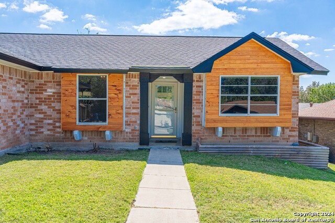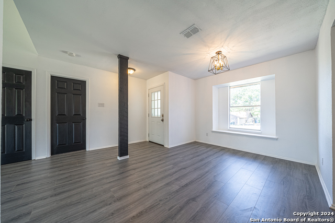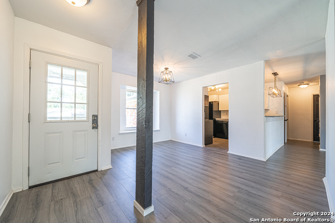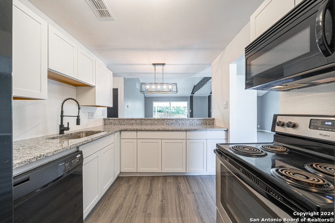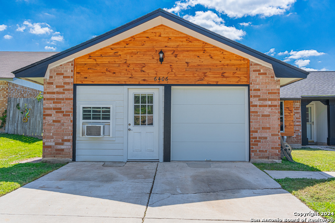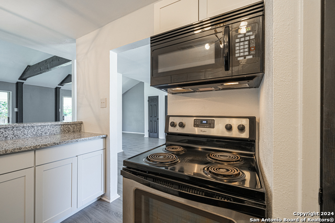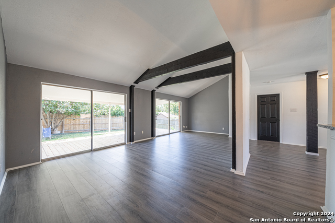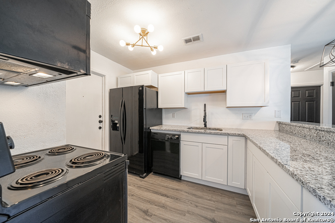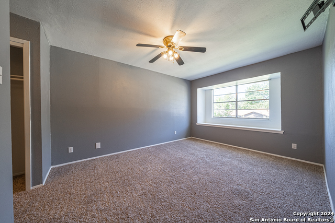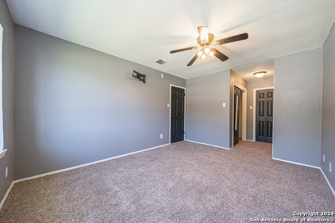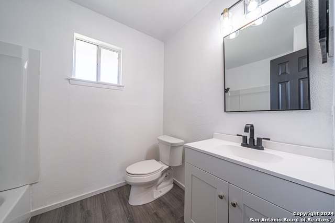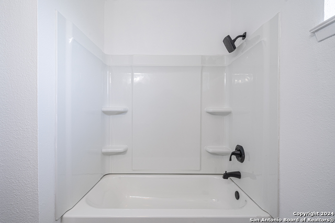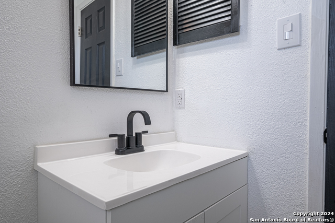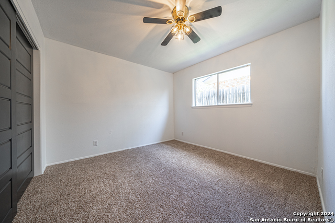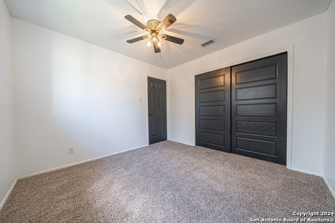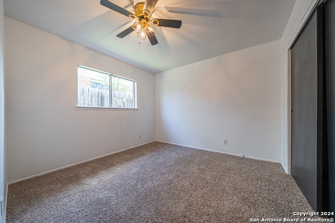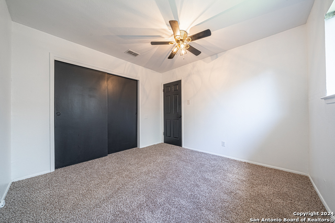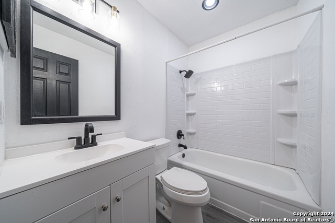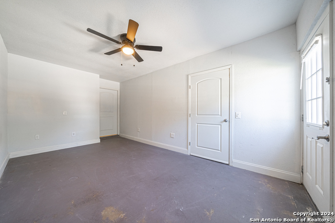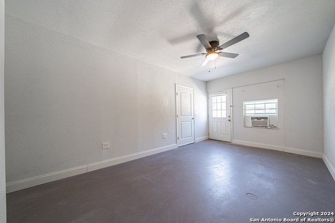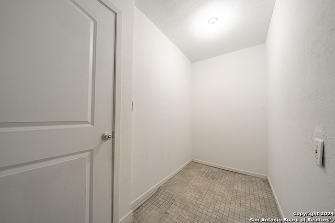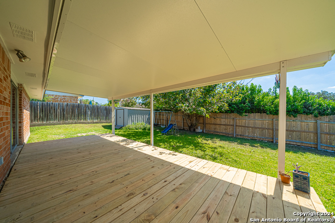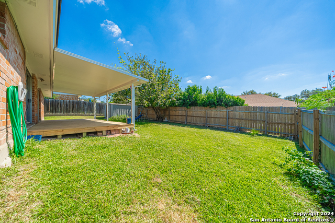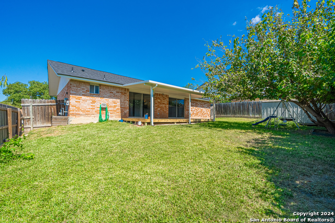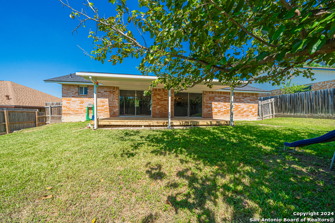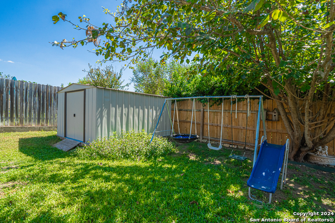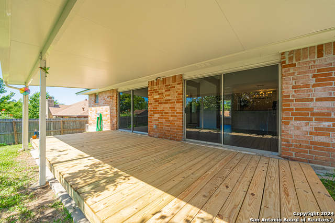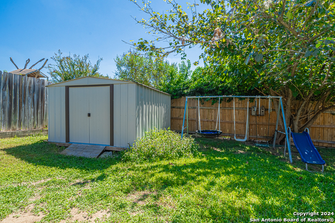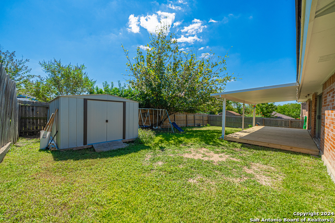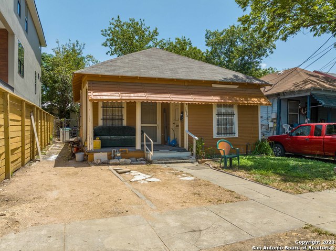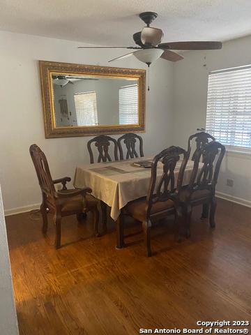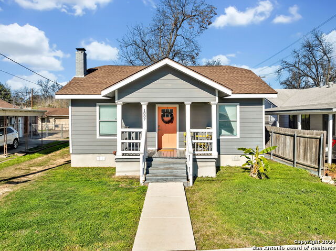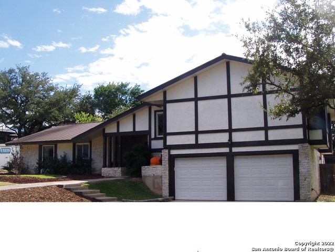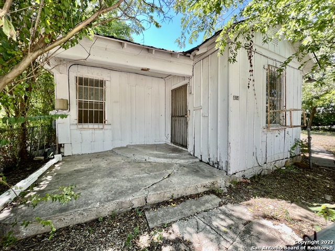6406 Green Thumb Dr, San Antonio, TX 78233
Priced at Only: $245,000
Would you like to sell your home before you purchase this one?
Reduced
- MLS#: 1812224 ( Single Residential )
- Street Address: 6406 Green Thumb Dr
- Viewed: 12
- Price: $245,000
- Price sqft: $180
- Waterfront: No
- Year Built: 1979
- Bldg sqft: 1361
- Bedrooms: 3
- Total Baths: 3
- Full Baths: 2
- 1/2 Baths: 1
- Garage / Parking Spaces: 1
- Days On Market: 58
- Additional Information
- County: BEXAR
- City: San Antonio
- Zipcode: 78233
- Subdivision: Green Ridge
- District: North East I.S.D
- Elementary School: Fox Run
- Middle School: Wood
- High School: Madison
- Provided by: eXp Realty
- Contact: Vera Shilobod
- (210) 849-7845

- DMCA Notice
Description
Welcome to your luxurious sanctuary, where modern sophistication meets exceptional comfort! This meticulously remodeled 3 bedroom, 2 bath home radiates elegance and style. With soaring high ceilings and an open concept design, every corner invites natural light and warmth. Home has a newer roof, an architectural shingle installed in July, 2024. The chef's kitchen is a culinary dream, featuring exquisite new cabinets and stunning countertops that elevate your cooking experience. Enjoy the newer flooring and soft newer carpet in the bedrooms, creating a cozy yet refined ambiance. A unique highlight is the transformed garage space, featuring air conditioning and a private entrance perfect for a lavish man cave, an inspiring gym, or a personalized retreat tailored to your desires. While the other part of the garage is available for whatever. You could park your vehicle in there or...the options are endless! Then, step outside to your covered patio and expansive deck, ideal for alfresco dining or peaceful evenings under the stars. The generously sized backyard offers endless possibilities for gardening, play, or entertaining, while a charming shed provides convenient storage solutions. Nestled on a tranquil cul de sac, this home provides the perfect balance of serenity and accessibility, with major highways, shopping, and dining just moments away. Experience the epitome of luxurious living your dream home awaits!
Payment Calculator
- Principal & Interest -
- Property Tax $
- Home Insurance $
- HOA Fees $
- Monthly -
Features
Building and Construction
- Apprx Age: 45
- Builder Name: Unknown
- Construction: Pre-Owned
- Exterior Features: Brick, Siding
- Floor: Carpeting, Ceramic Tile
- Foundation: Slab
- Kitchen Length: 10
- Other Structures: Other, Shed(s)
- Roof: Other
- Source Sqft: Appsl Dist
Land Information
- Lot Description: Cul-de-Sac/Dead End
School Information
- Elementary School: Fox Run
- High School: Madison
- Middle School: Wood
- School District: North East I.S.D
Garage and Parking
- Garage Parking: One Car Garage
Eco-Communities
- Water/Sewer: Sewer System
Utilities
- Air Conditioning: One Central
- Fireplace: Not Applicable
- Heating Fuel: Electric
- Heating: Central
- Recent Rehab: Yes
- Window Coverings: All Remain
Amenities
- Neighborhood Amenities: None
Finance and Tax Information
- Days On Market: 56
- Home Owners Association Mandatory: None
- Total Tax: 4881.78
Other Features
- Contract: Exclusive Right To Sell
- Instdir: From I-35 turn into Toepperwein then left into the Greenridge neighborhood, then Ridge Glen Dr, then Green Thumb. Home will be on your right, on a cul-de-sac.
- Interior Features: One Living Area, Separate Dining Room
- Legal Desc Lot: 42
- Legal Description: NCB 17801 BLK 1 LOT 42
- Occupancy: Vacant
- Ph To Show: 2102222227
- Possession: Closing/Funding
- Style: One Story
- Views: 12
Owner Information
- Owner Lrealreb: No
Contact Info

- Cynthia Acosta, ABR,GRI,REALTOR ®
- Premier Realty Group
- Mobile: 210.260.1700
- Mobile: 210.260.1700
- cynthiatxrealtor@gmail.com
Property Location and Similar Properties
Nearby Subdivisions
Antonio Highlands
Arborstone
Auburn Hills At Woodcrest
Bexar
Bridlewood
Bridlewood Park
Comanche Ridge
El Dorado
Falcon Crest
Falcon Heights
Falcon Ridge
Feather Ridge
Green Ridge
Greenridge North
Hannah Heights
Larkdale-oconnor
Larkspur
Larspur
Live Oak Village Jd
Loma Vista
Lookout Bluff
Meadow Grove
N/a
Park North
Raintree
Raintree/antonio Hghlnds
Robards
Sierra North
Skybrooke
Starlight Terrace
Stonewood
Tbd
The Hills
The Hills/sierra North
The Hillssierra North
Valencia
Valley Forge
Vista Ridge
Woodstone
Woodstone N.w.
