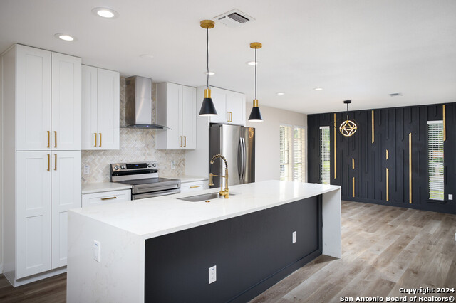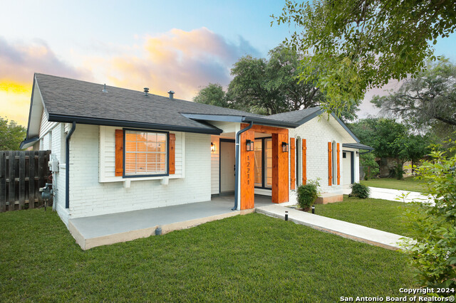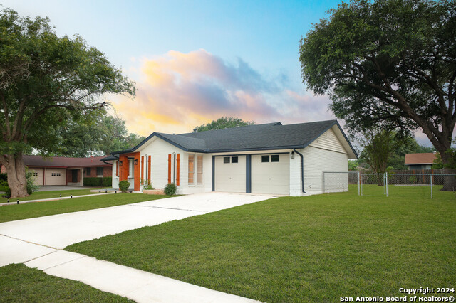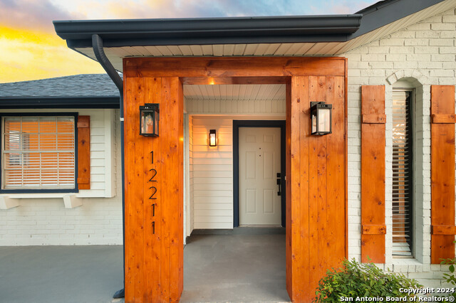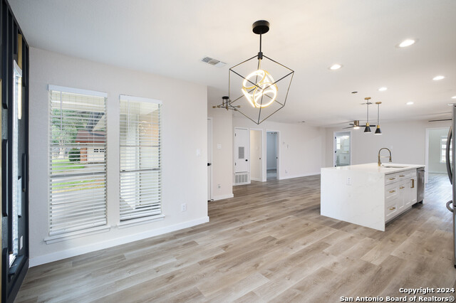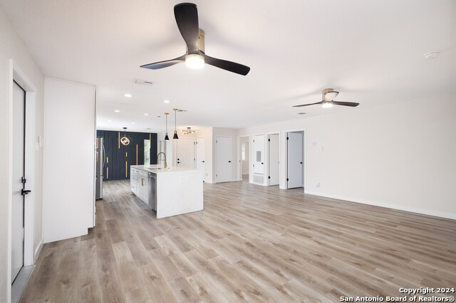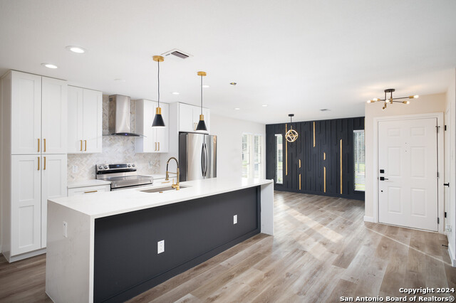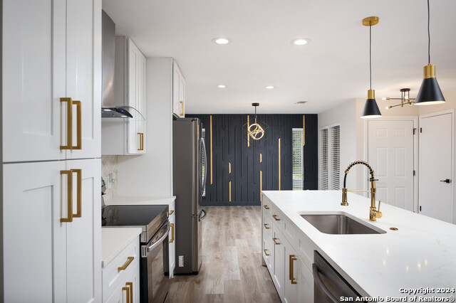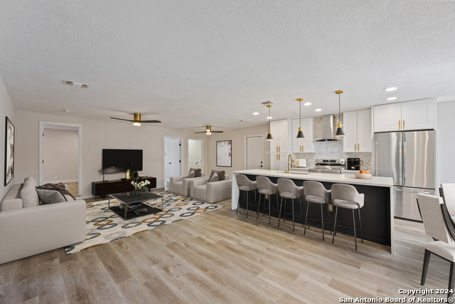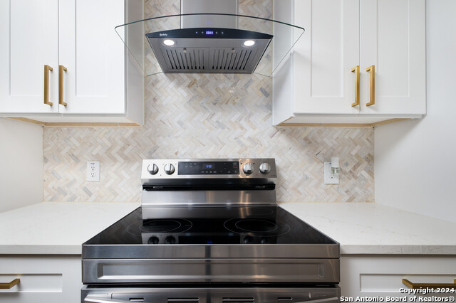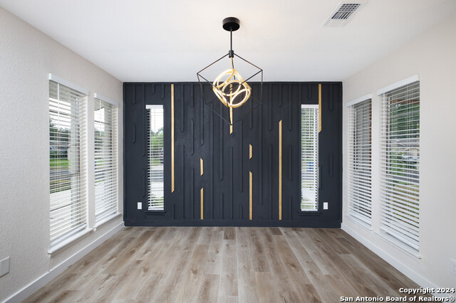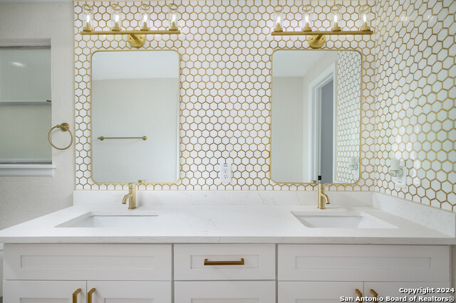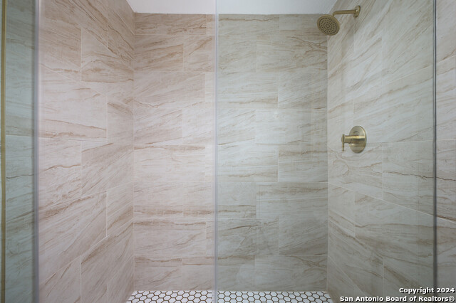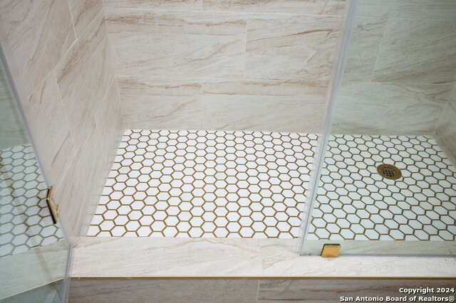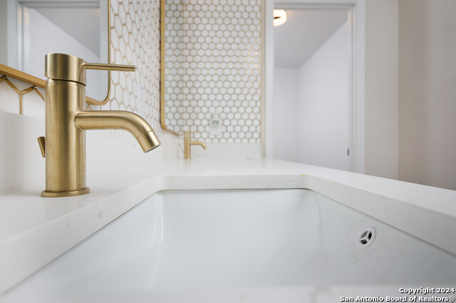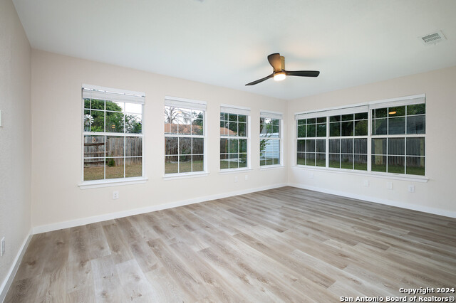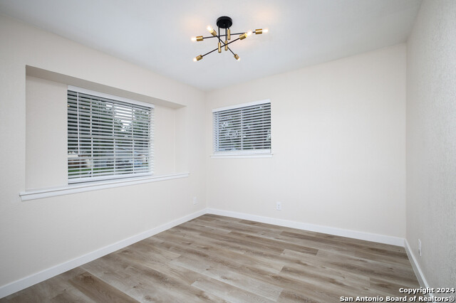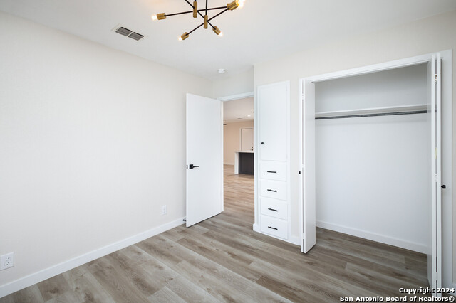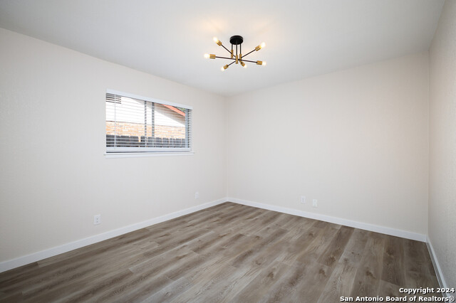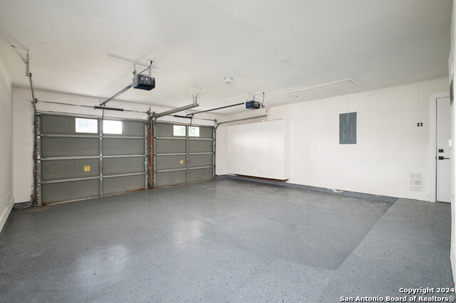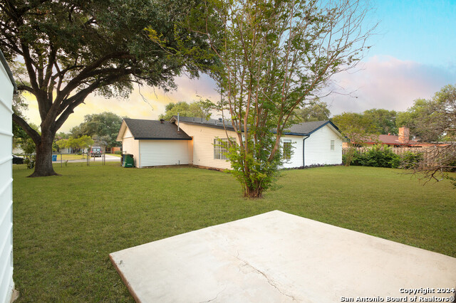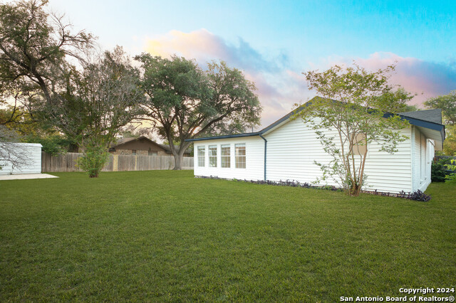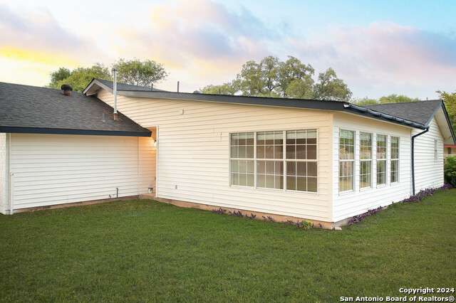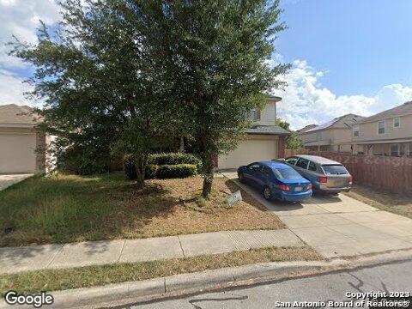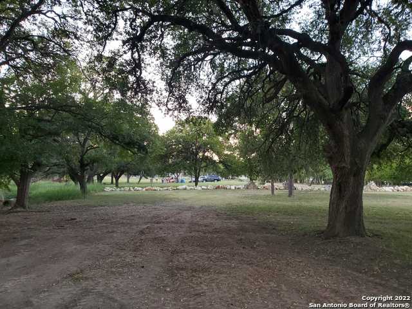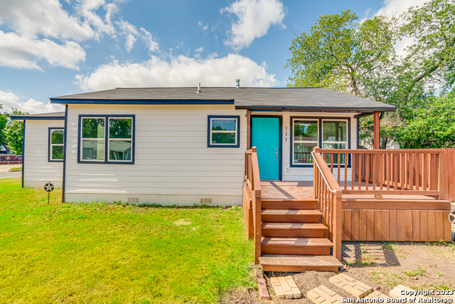12211 Madrigal St, San Antonio, TX 78233
Priced at Only: $299,000
Would you like to sell your home before you purchase this one?
- MLS#: 1812218 ( Single Residential )
- Street Address: 12211 Madrigal St
- Viewed: 5
- Price: $299,000
- Price sqft: $152
- Waterfront: No
- Year Built: 1972
- Bldg sqft: 1962
- Bedrooms: 4
- Total Baths: 2
- Full Baths: 2
- Garage / Parking Spaces: 2
- Days On Market: 55
- Additional Information
- County: BEXAR
- City: San Antonio
- Zipcode: 78233
- Subdivision: El Dorado
- District: North East I.S.D
- Elementary School: El Dorado
- Middle School: Wood
- High School: Madison
- Provided by: Keller Williams Heritage
- Contact: Ryan McDaniel
- (210) 632-2801

- DMCA Notice
Description
PROPERTY QUALIFIES FOR $5,000 GRANT TO BUYERS!!!! Be sure to Check out 3D Tour! Live in style in this modern dream home in peaceful El Dorado!. Stunningly renovated 4 bed, 2 bath with an open concept perfect for entertaining. Prepare to be wowed by gold detailed accent wall and statement chandelier. Take your cooking to the next level in the gourmet kitchen with floor to ceiling custom cabinetry, quartz countertops, and stainless steel appliances. The waterfall prep island with pendant lighting is a conversation centerpiece. Designer touches abound throughout the home laminate plank flooring, mid century inspired fixtures, brushed gold hardware, and sleek ceiling fans. Bedrooms are all spacious with generous closet space. The gorgeous primary bedroom suite could be a luxury spa with its oversized shower, double vanities, custom tile, and walk in closet. Laundry room has its own sink for added convenience. Exterior upgrades include new roof . This house is truly one of a kind. It will not last long! Upgrades include new roof, new electrical wiring, new fixtures, and new water heater.
Payment Calculator
- Principal & Interest -
- Property Tax $
- Home Insurance $
- HOA Fees $
- Monthly -
Features
Building and Construction
- Apprx Age: 52
- Builder Name: Unknown
- Construction: Pre-Owned
- Exterior Features: Brick
- Floor: Laminate
- Foundation: Slab
- Kitchen Length: 10
- Roof: Composition
- Source Sqft: Appsl Dist
School Information
- Elementary School: El Dorado
- High School: Madison
- Middle School: Wood
- School District: North East I.S.D
Garage and Parking
- Garage Parking: Two Car Garage
Eco-Communities
- Water/Sewer: City
Utilities
- Air Conditioning: One Central, One Window/Wall
- Fireplace: Not Applicable
- Heating Fuel: Electric
- Heating: Central
- Window Coverings: All Remain
Amenities
- Neighborhood Amenities: Pool, Clubhouse
Finance and Tax Information
- Days On Market: 148
- Home Owners Association Mandatory: Voluntary
- Total Tax: 6334.35
Other Features
- Block: 19
- Contract: Exclusive Right To Sell
- Instdir: Thousand Oaks, left on Nacogdoches, Turn right onto Leonhardt Rd, Turn left onto El Sendero St, Turn right onto La Barranca St
- Interior Features: One Living Area, Liv/Din Combo, Eat-In Kitchen, Island Kitchen, Breakfast Bar, Utility Room Inside, 1st Floor Lvl/No Steps, High Ceilings, Open Floor Plan, All Bedrooms Downstairs, Laundry Main Level, Laundry Room, Walk in Closets
- Legal Desc Lot: 40
- Legal Description: NCB 14240 BLK 19 LOT 40
- Occupancy: Vacant
- Ph To Show: 210-632-2801
- Possession: Closing/Funding
- Style: One Story
Owner Information
- Owner Lrealreb: No
Contact Info

- Cynthia Acosta, ABR,GRI,REALTOR ®
- Premier Realty Group
- Mobile: 210.260.1700
- Mobile: 210.260.1700
- cynthiatxrealtor@gmail.com
Property Location and Similar Properties
Nearby Subdivisions
Antonio Highlands
Arborstone
Auburn Hills At Woodcrest
Bexar
Bridlewood
Bridlewood Park
Comanche Ridge
El Dorado
Falcon Crest
Falcon Heights
Falcon Ridge
Feather Ridge
Green Ridge
Greenridge North
Hannah Heights
Larkdale-oconnor
Larkspur
Larspur
Live Oak Village Jd
Loma Vista
Lookout Bluff
Meadow Grove
N/a
Park North
Raintree
Raintree/antonio Hghlnds
Robards
Sierra North
Skybrooke
Starlight Terrace
Stonewood
Tbd
The Hills
The Hills/sierra North
The Hillssierra North
Valencia
Valley Forge
Vista Ridge
Woodstone
Woodstone N.w.
