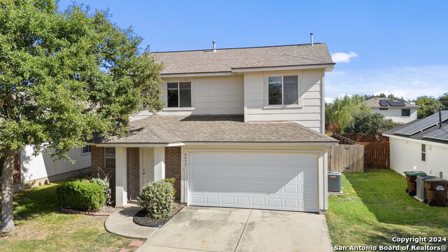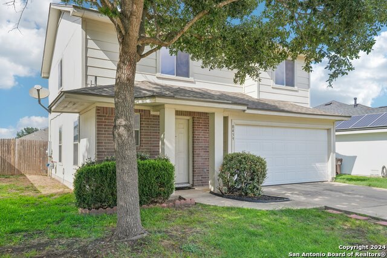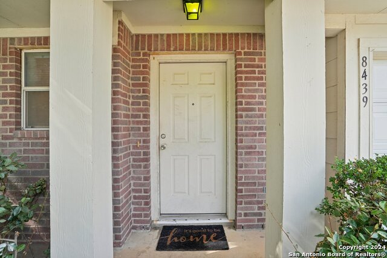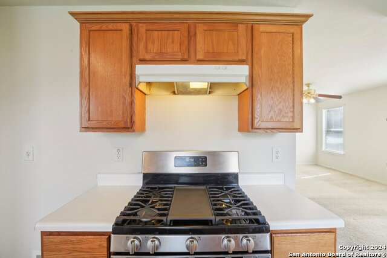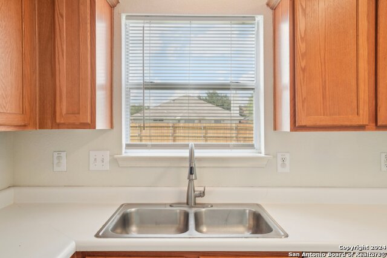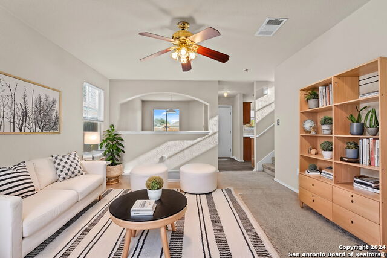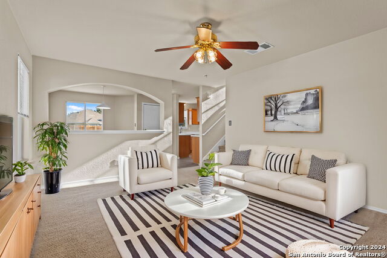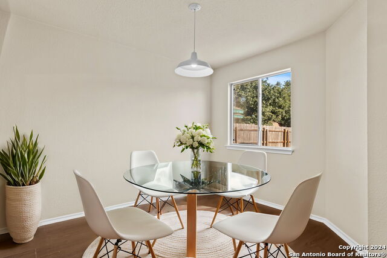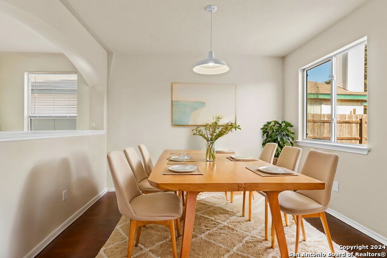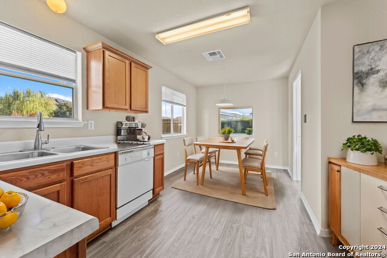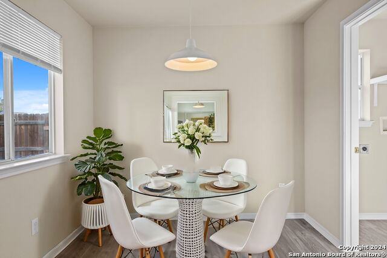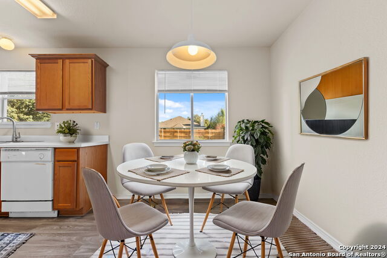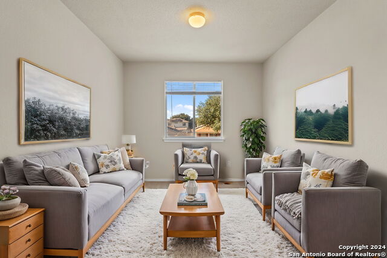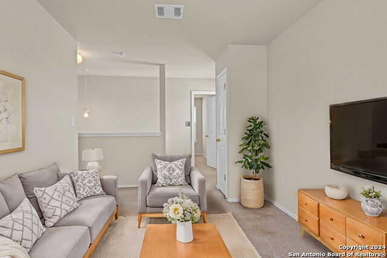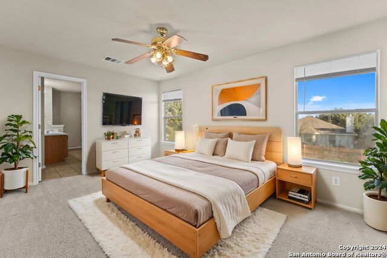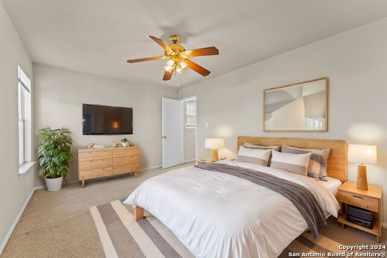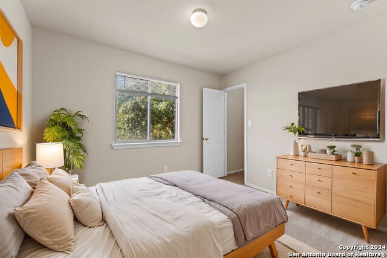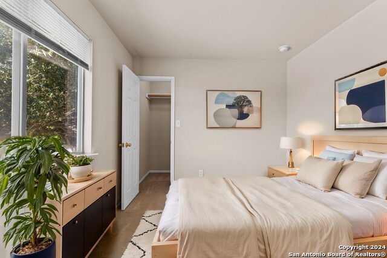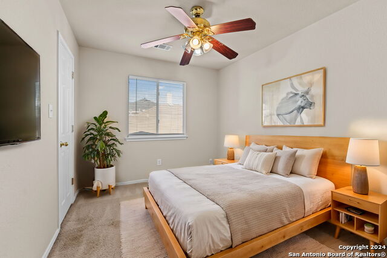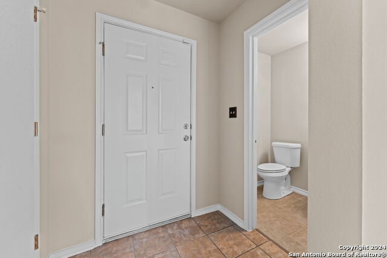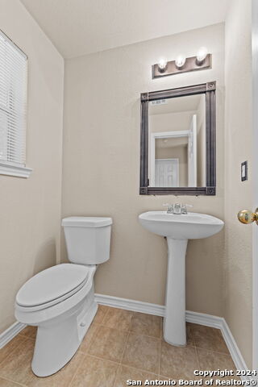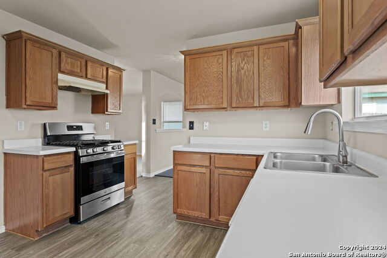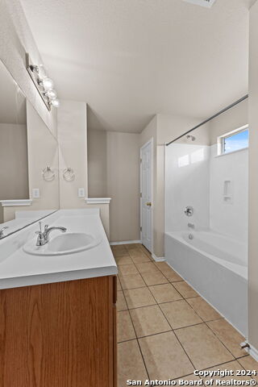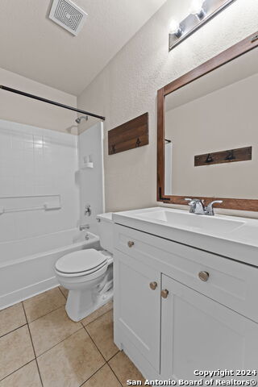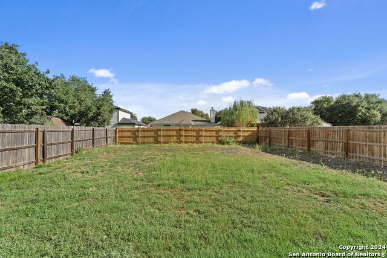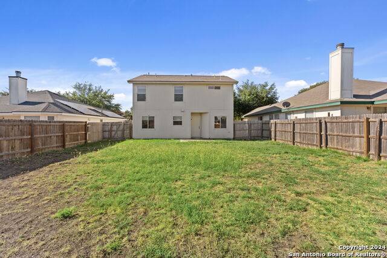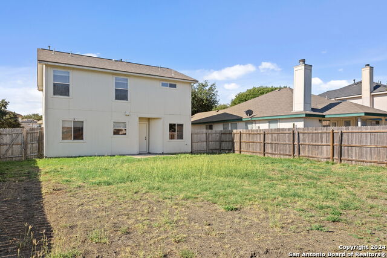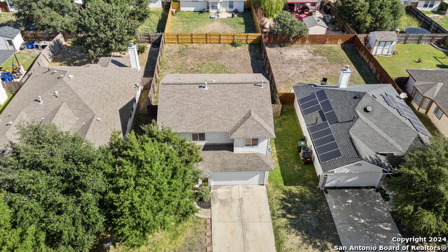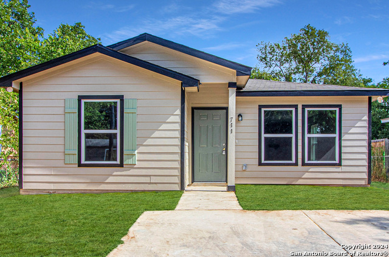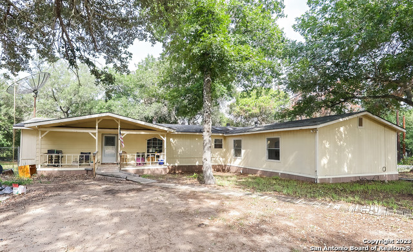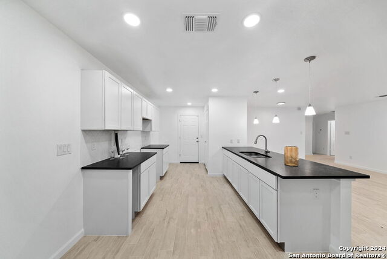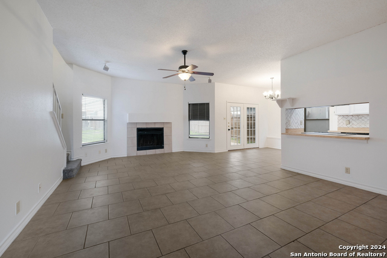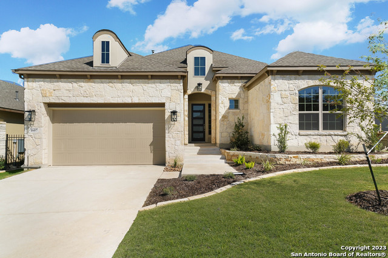8439 Snakeweed Dr, Converse, TX 78109
Priced at Only: $215,000
Would you like to sell your home before you purchase this one?
- MLS#: 1812206 ( Single Residential )
- Street Address: 8439 Snakeweed Dr
- Viewed: 19
- Price: $215,000
- Price sqft: $135
- Waterfront: No
- Year Built: Not Available
- Bldg sqft: 1592
- Bedrooms: 3
- Total Baths: 3
- Full Baths: 2
- 1/2 Baths: 1
- Garage / Parking Spaces: 2
- Days On Market: 56
- Additional Information
- County: BEXAR
- City: Converse
- Zipcode: 78109
- Subdivision: Escondido Creek
- District: Judson
- Elementary School: Escondido
- Middle School: Metzger
- High School: Wagner
- Provided by: Housifi
- Contact: Christopher Marti
- (210) 660-1098

- DMCA Notice
Description
**Sellers offering a credit for new flooring** Welcome to 8439 Snakeweed Dr., a delightful residence nestled in the vibrant community of Converse, TX. This inviting home features three spacious bedrooms and 2.5 baths, offering the perfect blend of comfort and potential. Step inside to discover a welcoming formal dining room ideal for hosting gatherings or enjoying family meals. The heart of the home is the well equipped kitchen, boasting an upgraded gas stove and a window above the sink that frames views of the expansive and private backyard perfect for outdoor entertaining or a serene escape. The second level is a retreat of its own, with a generous owner's suite that includes a luxurious en suite bathroom featuring ample counter space. Additionally, an extra family room upstairs provides versatile space for a media center, play area, or home office. The attached two car garage ensures convenience and ample storage. This home offers a wonderful opportunity for you to add your personal touch and make it uniquely yours. Located in close proximity to Randolph AFB, BAMC, 1604, and I 10, commuting around San Antonio is a breeze. Don't miss the chance to make this charming house your new home!
Payment Calculator
- Principal & Interest -
- Property Tax $
- Home Insurance $
- HOA Fees $
- Monthly -
Features
Building and Construction
- Builder Name: Main Street
- Construction: Pre-Owned
- Exterior Features: Brick, Siding
- Floor: Carpeting, Ceramic Tile, Vinyl
- Foundation: Slab
- Kitchen Length: 16
- Roof: Composition
- Source Sqft: Appsl Dist
School Information
- Elementary School: Escondido Elementary
- High School: Wagner
- Middle School: Metzger
- School District: Judson
Garage and Parking
- Garage Parking: Two Car Garage
Eco-Communities
- Water/Sewer: Sewer System
Utilities
- Air Conditioning: One Central
- Fireplace: Not Applicable
- Heating Fuel: Electric
- Heating: Central
- Utility Supplier Elec: CPS
- Utility Supplier Gas: CPS
- Utility Supplier Grbge: Tiger
- Utility Supplier Water: SAWS
- Window Coverings: Some Remain
Amenities
- Neighborhood Amenities: Pool
Finance and Tax Information
- Days On Market: 53
- Home Faces: North
- Home Owners Association Fee: 500
- Home Owners Association Frequency: Annually
- Home Owners Association Mandatory: Mandatory
- Home Owners Association Name: ASSOCIA
- Total Tax: 4323.68
Rental Information
- Currently Being Leased: No
Other Features
- Block: 51
- Contract: Exclusive Right To Sell
- Instdir: Merge onto TX-1604 Loop E. Turn right onto Rocket Ln, Continue onto Schaefer Rd. Turn left to Farm to Market, Turn right onto Binz Engleman Rd, Turn left onto Texas Palm Dr. Turn right to Torchwood Dr. Turn left at 1st Cross street. Turn Left to Snakeweed
- Interior Features: Two Living Area, Separate Dining Room, Utility Room Inside, Laundry Lower Level, Laundry Room, Walk in Closets
- Legal Desc Lot: 33
- Legal Description: CB 5080R (ESCONDIDO CREEK SUBD UT-3), BLOCK 51 LOT 33
- Occupancy: Vacant
- Ph To Show: 2102222227
- Possession: Closing/Funding
- Style: Two Story
- Views: 19
Owner Information
- Owner Lrealreb: No
Contact Info

- Cynthia Acosta, ABR,GRI,REALTOR ®
- Premier Realty Group
- Mobile: 210.260.1700
- Mobile: 210.260.1700
- cynthiatxrealtor@gmail.com
Property Location and Similar Properties
Nearby Subdivisions
Abbott Estates
Ackerman Gardens Unit-2
Astoria Place
Autumn Run
Avenida
Bridgehaven
Caledonian
Catalina
Chandler Crossing
Cimarron
Cimarron Country
Cimarron Jd
Cimarron Landing
Cimarron Trail
Cimarron Trail, Scheel Farms
Cimarron Trails
Cimarron Valley
Converse Heights
Converse Hill
Converse Hills
Copperfield
Dover
Dover Ii
Escondido Creek
Escondido Meadows
Escondido Meadows Subd
Escondido North
Escondido/parc At
Fair Meadows
Flora Meadows
Gardens Of Converse
Glenloch Farms
Green Rd/abbott Rd West
Green Td/abbott Rd West
Hanover Cove
Hightop Ridge
Horizon Point
Horizon Point-premeir Plus
Horizon Pointe
Horizon Pointe Ut-10b
Katzer Ranch
Kb Kitty Hawk
Kendall Brook
Kendall Brook Unit 1b
Key Largo
Knox Ridge
Lake Aire
Lakeaire
Liberte
Loma Alta
Loma Alta Estates
Macarthur Park
Meadow Brook
Meadow Ridge
Millers Point
Millican Grove
Miramar
Miramar Unit 1
N/a
Northampton
Notting Hill
Out Of Sa/bexar Co.
Out/converse
Paloma
Paloma Park
Paloma Subd
Paloma Unit 5a
Placid Park
Placid Park Area (jd)
Quail Ridge
Randolph Crossing
Randolph Valley
Rolling Creek
Rose Valley
Sage Meadows Ut-1
Santa Clara
Savannah Place
Savannah Place Unit 1
Savannah Place Ut-2
Scucisd/judson Rural Developme
Silverton Valley
Skyview
Summerhill
The Fields Of Dover
The Landing At Kitty Hawk
The Meadows
The Wilder
Ventura
Ventura Heights
Vista Real
Willow View Unit 1
Windfield
Windfield Unit1
Winterfell
