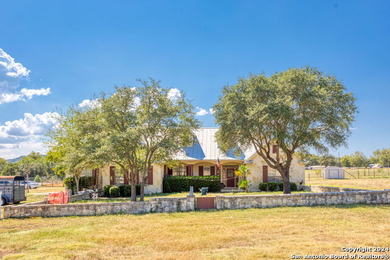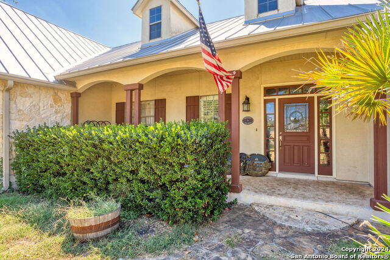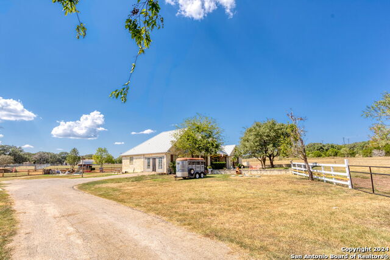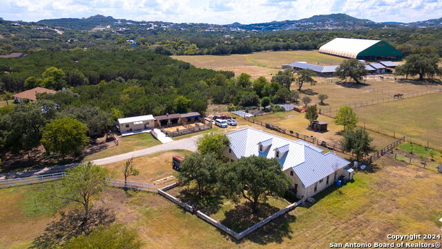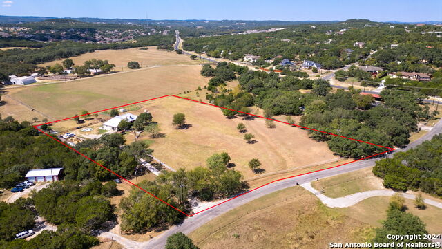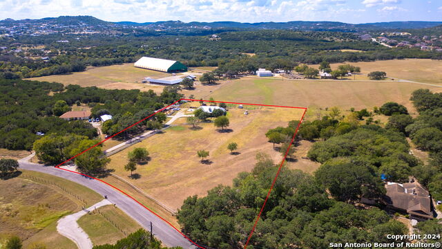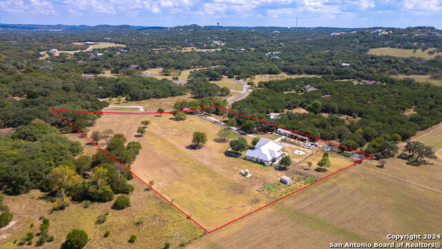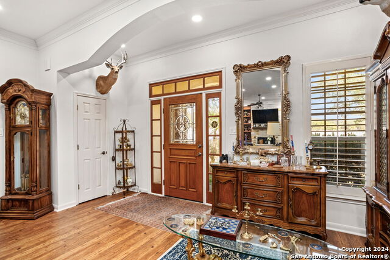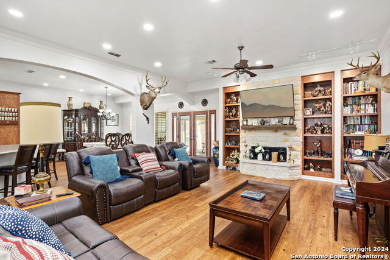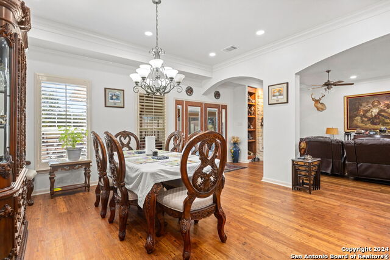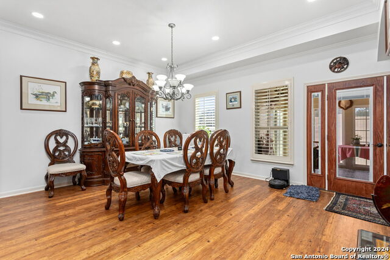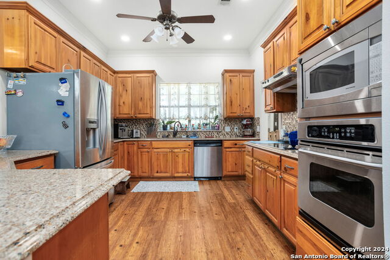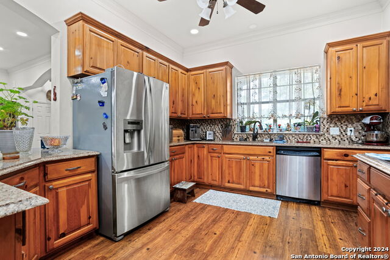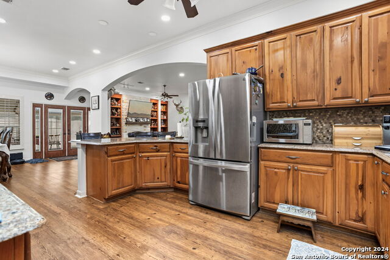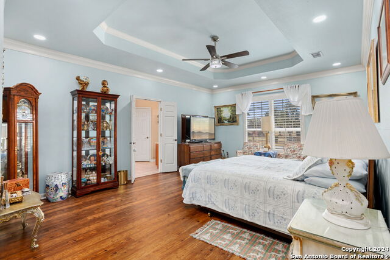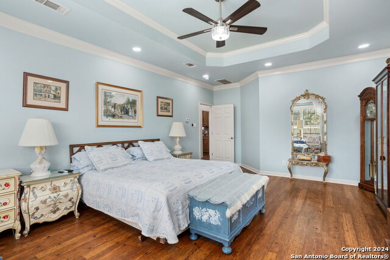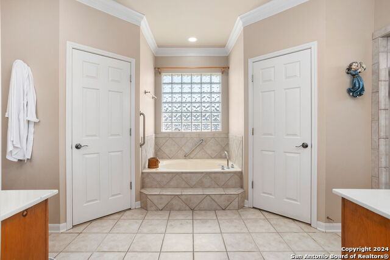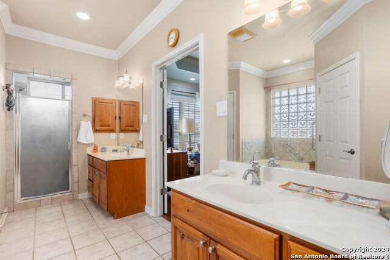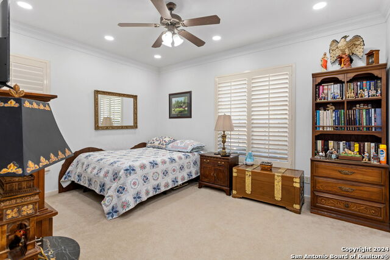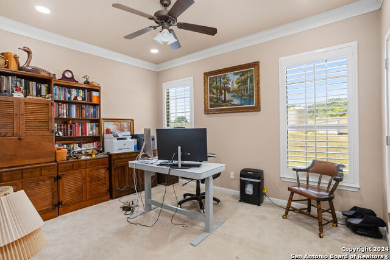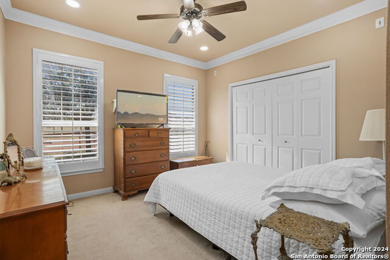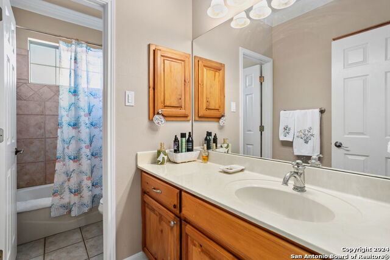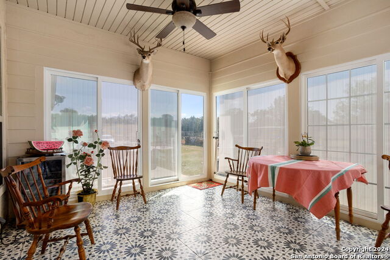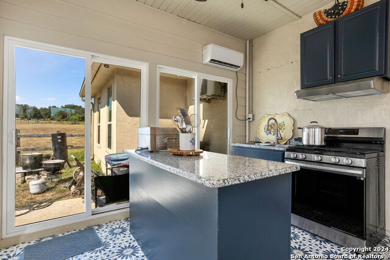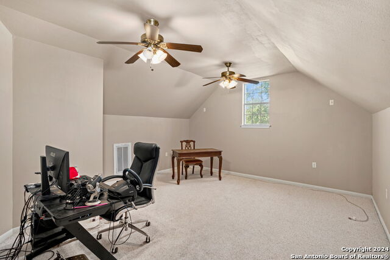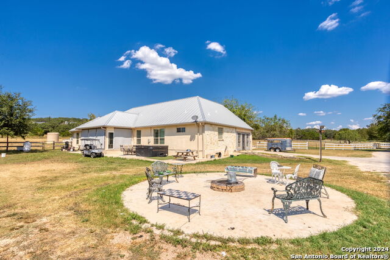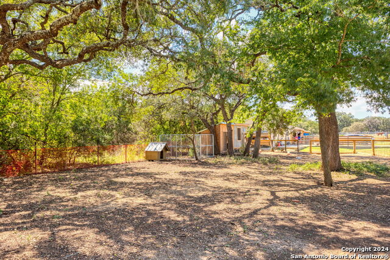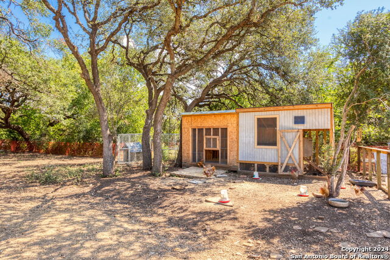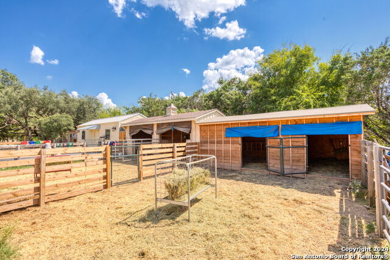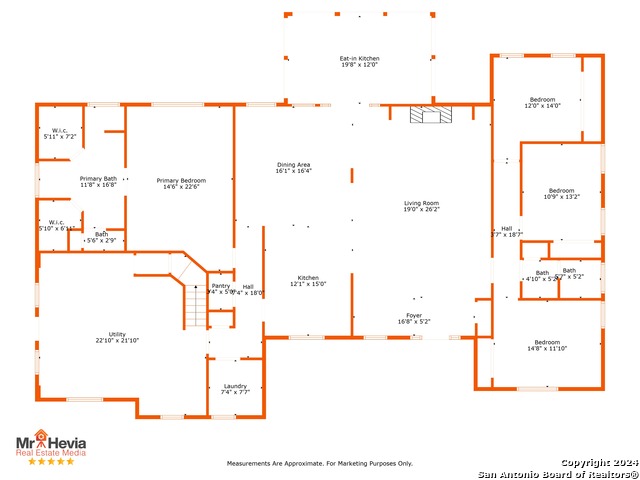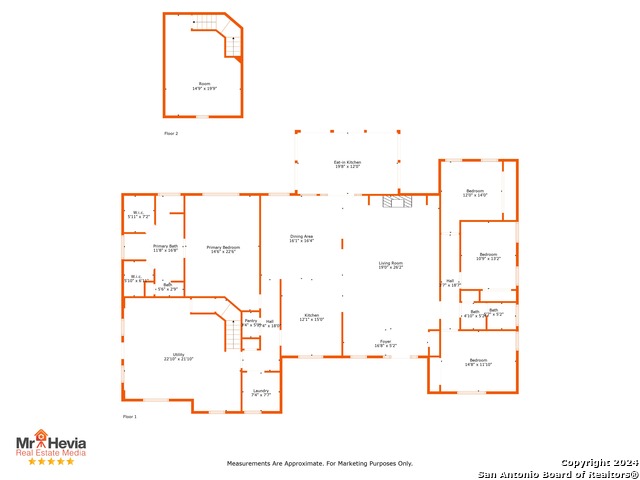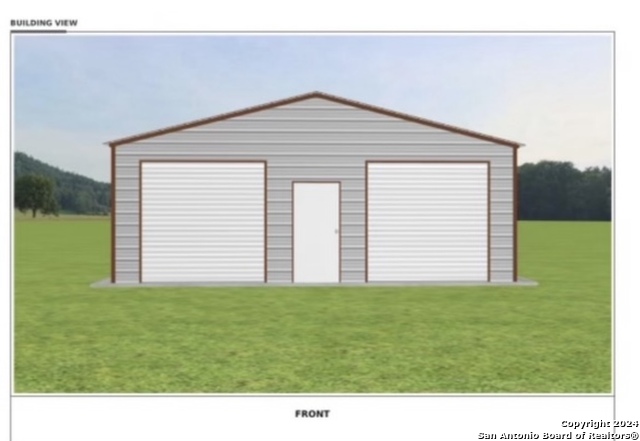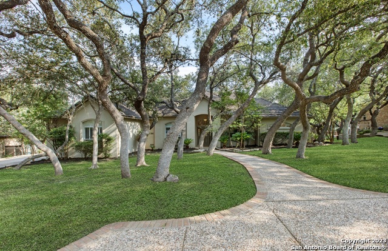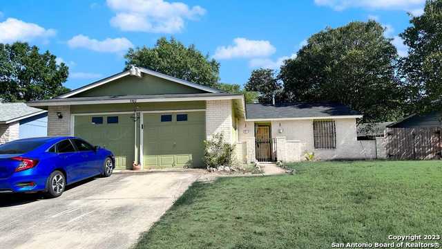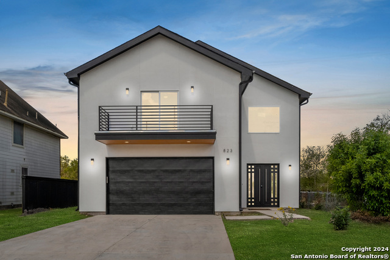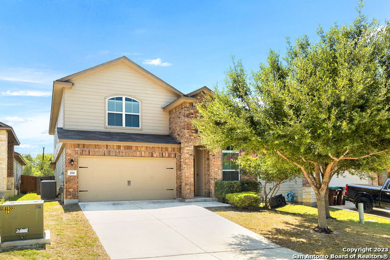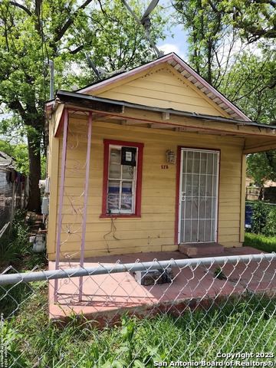24935 Pecan Creek, San Antonio, TX 78255
Priced at Only: $1,200,000
Would you like to sell your home before you purchase this one?
- MLS#: 1811956 ( Single Residential )
- Street Address: 24935 Pecan Creek
- Viewed: 10
- Price: $1,200,000
- Price sqft: $431
- Waterfront: No
- Year Built: 2001
- Bldg sqft: 2786
- Bedrooms: 4
- Total Baths: 2
- Full Baths: 2
- Garage / Parking Spaces: 2
- Days On Market: 57
- Additional Information
- County: BEXAR
- City: San Antonio
- Zipcode: 78255
- Subdivision: Westbrook Ii
- District: Northside
- Elementary School: Sara B McAndrew
- Middle School: Rawlinson
- High School: Clark
- Provided by: Alliance Realty Group
- Contact: Ben Negru
- (210) 882-0047

- DMCA Notice
Description
Experience a stunning Hill Country retreat on this 5 acre "mini ranch," just minutes from San Antonio's top dining, shopping, and entertainment. Fully gated and ideal for horses, this single story home boasts an open floor plan with handcrafted wood accents and beautiful hardwood floors. The kitchen includes stainless steel appliances, while a versatile bonus room above the garage adds extra space. Outside, you'll find a two stall horse barn, a workshop/tack room, and lush green pastures. Recent upgrades include a new well pump and 2500 gallon holding tank, extensive concrete work, enclosed patio, barn extension and new chicken coop. A new 26x21 Metal building. The property backs up to a 60 acre horse ranch, offering added privacy and scenic views.
Payment Calculator
- Principal & Interest -
- Property Tax $
- Home Insurance $
- HOA Fees $
- Monthly -
Features
Building and Construction
- Apprx Age: 23
- Builder Name: Unknown
- Construction: Pre-Owned
- Exterior Features: Stone/Rock, Stucco, Siding
- Floor: Carpeting, Ceramic Tile, Laminate
- Foundation: Slab
- Kitchen Length: 15
- Roof: Metal
- Source Sqft: Appsl Dist
School Information
- Elementary School: Sara B McAndrew
- High School: Clark
- Middle School: Rawlinson
- School District: Northside
Garage and Parking
- Garage Parking: Two Car Garage
Eco-Communities
- Water/Sewer: Private Well, Septic
Utilities
- Air Conditioning: One Central
- Fireplace: One, Living Room
- Heating Fuel: Electric
- Heating: Central
- Utility Supplier Elec: CPS
- Utility Supplier Grbge: Private
- Utility Supplier Sewer: Septic
- Utility Supplier Water: Well
- Window Coverings: Some Remain
Amenities
- Neighborhood Amenities: None
Finance and Tax Information
- Days On Market: 18
- Home Owners Association Mandatory: None
- Total Tax: 15023.57
Other Features
- Block: 300
- Contract: Exclusive Right To Sell
- Instdir: From I10, turn onto Boerne Stage Rd., 3.7 miles turn left onto Pecan Creek. Home will be on the left
- Interior Features: One Living Area
- Legal Desc Lot: 33
- Legal Description: CB 4703C BLK LOT 33
- Occupancy: Owner
- Ph To Show: 2102222227
- Possession: Closing/Funding
- Style: One Story
- Views: 10
Owner Information
- Owner Lrealreb: No
Contact Info

- Cynthia Acosta, ABR,GRI,REALTOR ®
- Premier Realty Group
- Mobile: 210.260.1700
- Mobile: 210.260.1700
- cynthiatxrealtor@gmail.com
Property Location and Similar Properties
Nearby Subdivisions
Cantera Hills
Canyons At Scenic Loop
Clearwater Ranch
Cross Mountain Rnch
Crossing At Two Creeks
Grandview
Heights At Two Creeks
Hills And Dales
Hills_and_dales
Maverick Springs Ran
N/a
Red Robin
Reserve At Sonoma Verde
River Rock Ranch
Scenic Hills Estates
Scenic Oaks
Serene Hills
Serene Hills Sub Un 2
Sonoma Mesa
Sonoma Verde
Stage Run
Stagecoach Hills
Stagecoach Hills Est
Sundance Ranch
Terra Mont
The Canyons At Scenic Loop
The Palmira
The Park At Creekside
The Ridge @ Sonoma Verde
Two Creeks
Two Creeks/crossing
Vistas At Sonoma
Walnut Pass
Westbrook Ii
Western Hills
