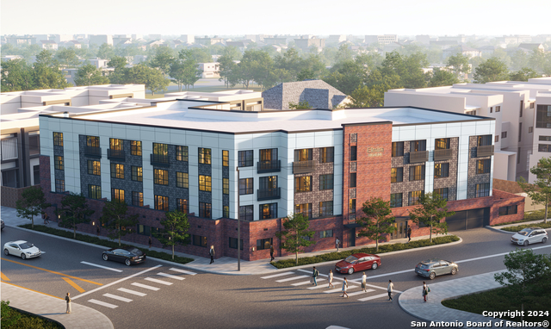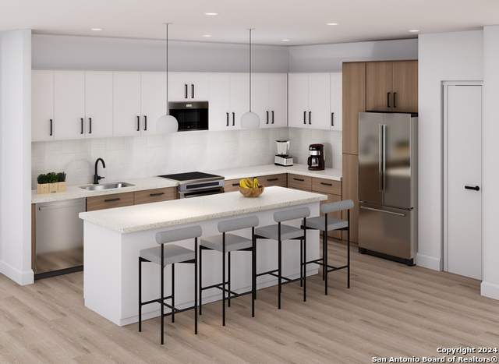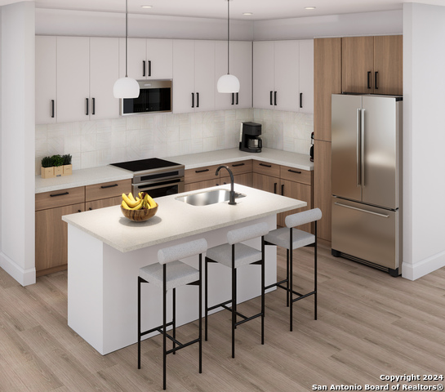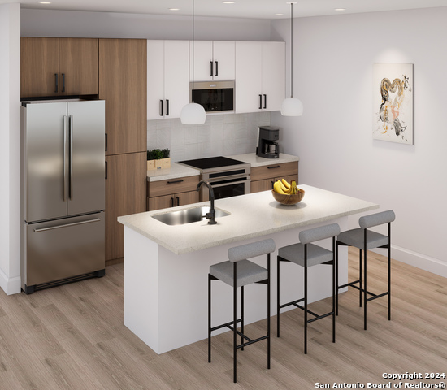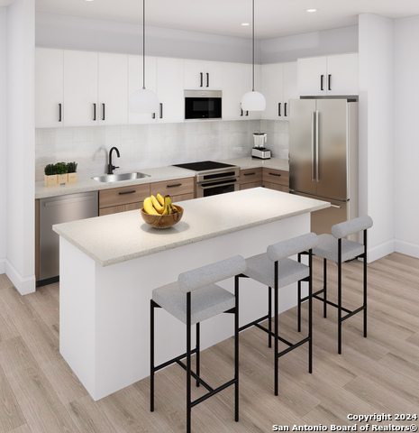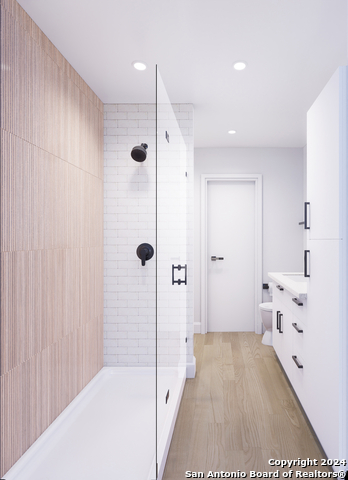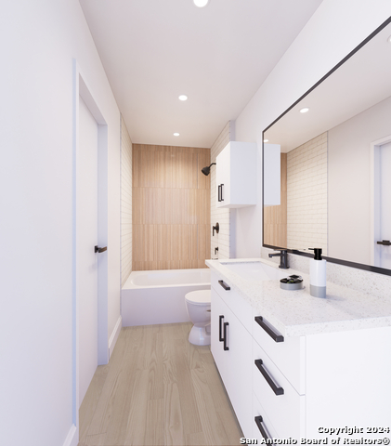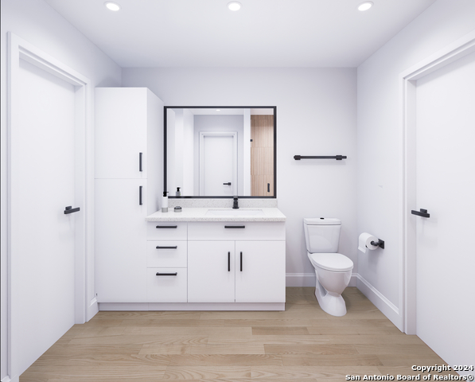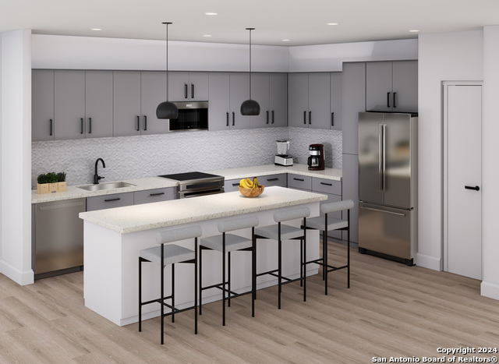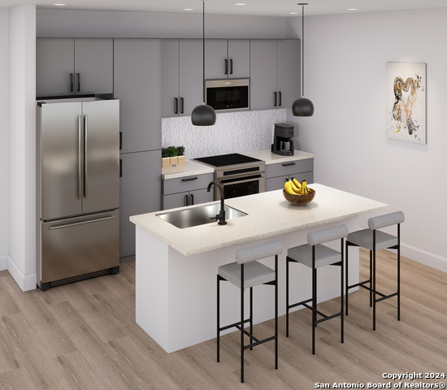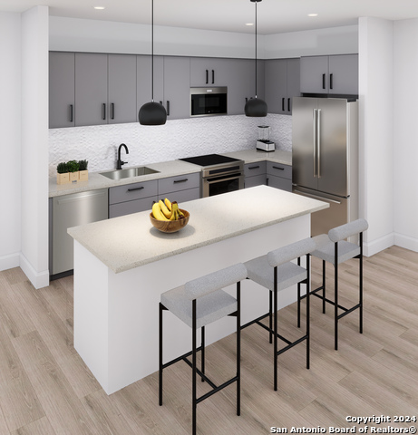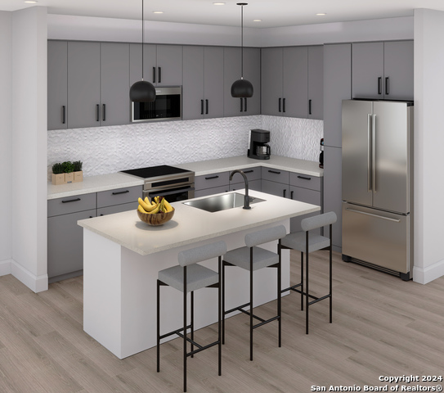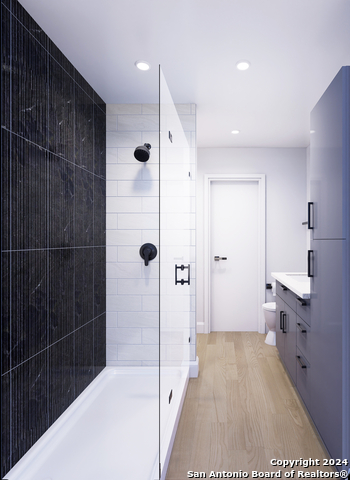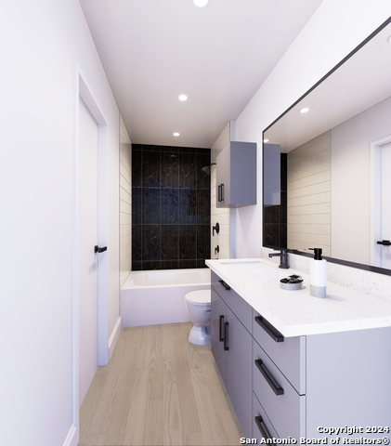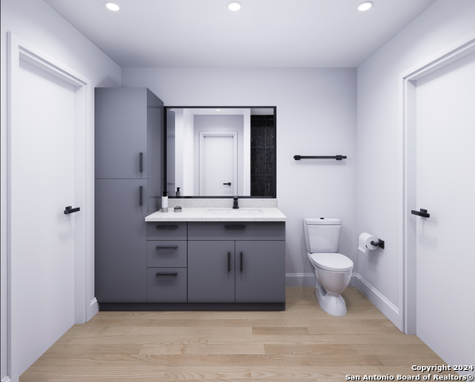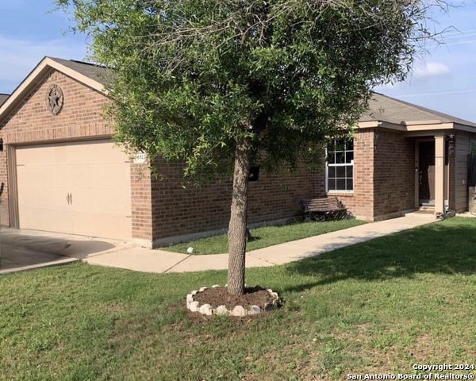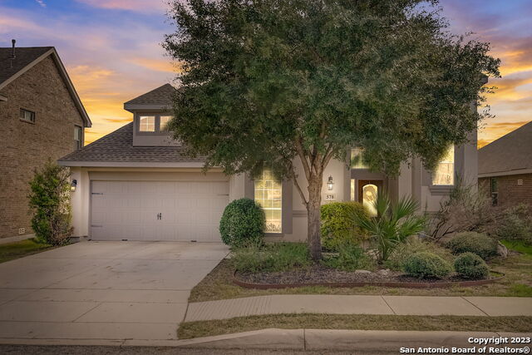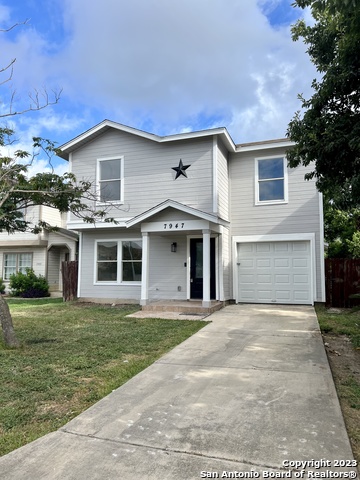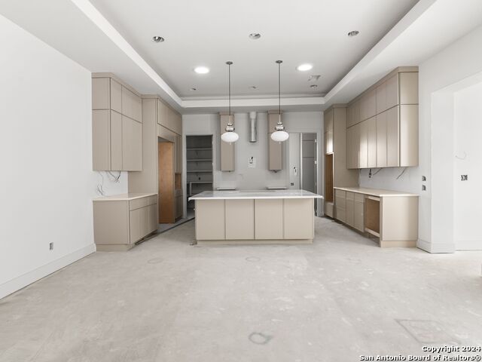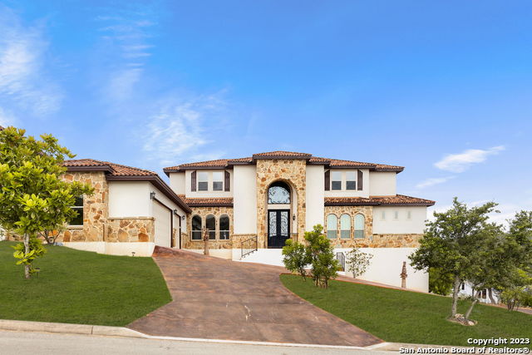1811 N St. Mary's St 1222, San Antonio, TX 78212
Priced at Only: $347,500
Would you like to sell your home before you purchase this one?
- MLS#: 1811525 ( Condominium/Townhome )
- Street Address: 1811 N St. Mary's St 1222
- Viewed: 7
- Price: $347,500
- Price sqft: $378
- Waterfront: No
- Year Built: 2025
- Bldg sqft: 919
- Bedrooms: 1
- Total Baths: 1
- Full Baths: 1
- Garage / Parking Spaces: 1
- Days On Market: 60
- Additional Information
- County: BEXAR
- City: San Antonio
- Zipcode: 78212
- Subdivision: Elmira
- District: San Antonio I.S.D.
- Elementary School: Hawthorne
- Middle School: Hawthorne Academy
- High School: Edison
- Provided by: Keller Williams City-View
- Contact: Donald Walker
- (830) 590-0977

- DMCA Notice
Description
PRICING SUBJECT TO CHANGE AT AT DEVELOPER'S SOLE DISCRETION. Introducing Elmira Flats, 61 new condos located just blocks from San Antonio's Historic Pearl District and close proximity to Downtown San Antonio and St. Mary's Strip. This exceptional new community features one bedroom units showcasing sleek, thoughtful design, open layouts, modern finishes, and stunning city views for select units. Experience elegant features, including quartz countertops in the kitchen and bathrooms, a smart thermostat for optimal climate control, keypad entries for added security and convenience, and matte black hardware for a chic, modern aesthetic. Enjoy the convenience of an eat in kitchen perfect for cooking and entertaining, a french door fridge, and an induction range with air fry for gourmet cooking. Wood style flooring throughout the living room and kitchen completes the elegant design. Experience the vibrant Pearl area growth with new residential, commercial, and retail developments within walking distance. Elmira Flats offers a unique blend of convenience, and modern urban living. Make Elmira Flats your new home and be part of a dynamic, evolving, urban community.
Payment Calculator
- Principal & Interest -
- Property Tax $
- Home Insurance $
- HOA Fees $
- Monthly -
Features
Building and Construction
- Builder Name: Urban Genesis
- Construction: New
- Exterior Features: Brick
- Floor: Carpeting, Vinyl
- Foundation: Slab
- Kitchen Length: 11
- Other Structures: Storage
- Roof: Other
- Source Sqft: Bldr Plans
- Total Number Of Units: 61
School Information
- Elementary School: Hawthorne
- High School: Edison
- Middle School: Hawthorne Academy
- School District: San Antonio I.S.D.
Garage and Parking
- Garage Parking: Attached
Eco-Communities
- Energy Efficiency: Programmable Thermostat, Double Pane Windows, Energy Star Appliances, Low E Windows, Ceiling Fans
Utilities
- Air Conditioning: One Central
- Fireplace: Not Applicable
- Heating Fuel: Electric
- Heating: Central
- Security: Controlled Access
- Window Coverings: All Remain
Amenities
- Common Area Amenities: Elevator, Near Shopping
Finance and Tax Information
- Days On Market: 19
- Fee Includes: Insurance Limited, Condo Mgmt, Common Area Liability, Common Maintenance, Trash Removal, Pest Control
- Home Owners Association Fee: 488.08
- Home Owners Association Frequency: Monthly
- Home Owners Association Mandatory: Mandatory
- Home Owners Association Name: WORTH ROSS
- Total Tax: 7631
Other Features
- Condominium Management: Off-Site Management, Professional Mgmt Co., Documents Pending
- Contract: Exclusive Right To Sell
- Instdir: From I-35 take the exit for N St. Mary's St. Location is on the corner of N St. Mary's St and E Elmira St.
- Interior Features: One Living Area, Eat-In Kitchen, Laundry in Closet, Walk In Closets
- Legal Desc Lot: 17
- Legal Description: NCB 829 BLK 3 Lot 17
- Ph To Show: 8305900977
- Possession: Specific Date
- Unit Number: 1222
Owner Information
- Owner Lrealreb: No
Contact Info

- Cynthia Acosta, ABR,GRI,REALTOR ®
- Premier Realty Group
- Mobile: 210.260.1700
- Mobile: 210.260.1700
- cynthiatxrealtor@gmail.com
Property Location and Similar Properties
Nearby Subdivisions
