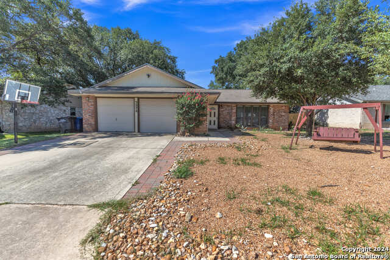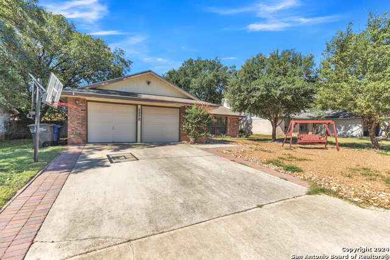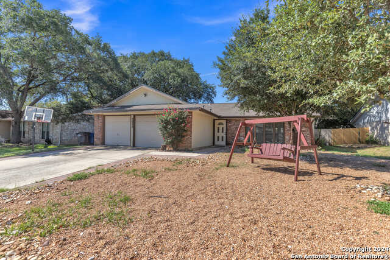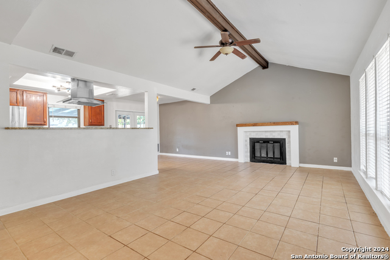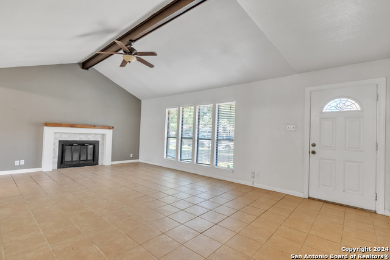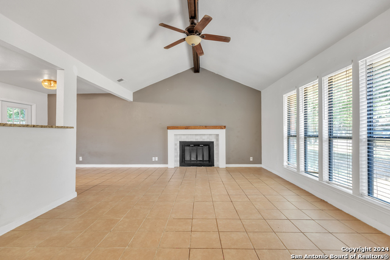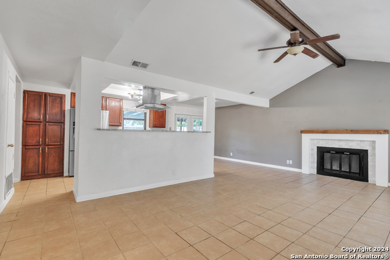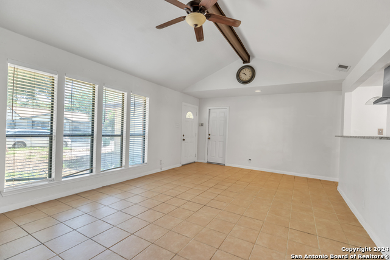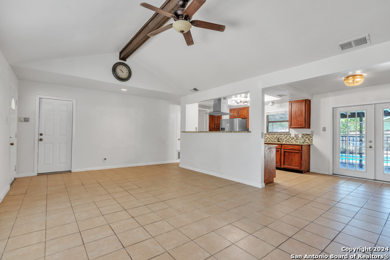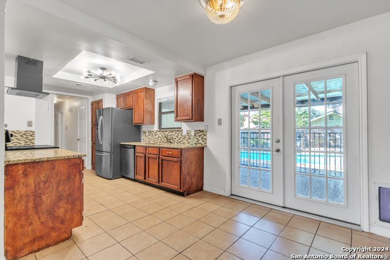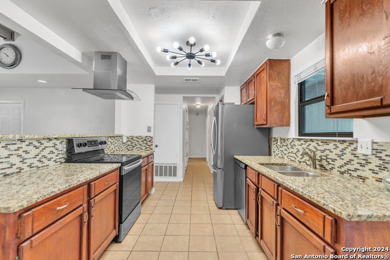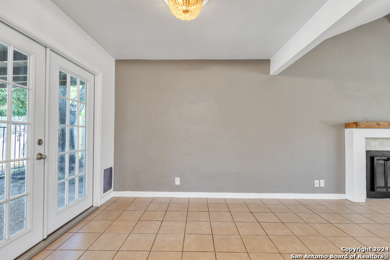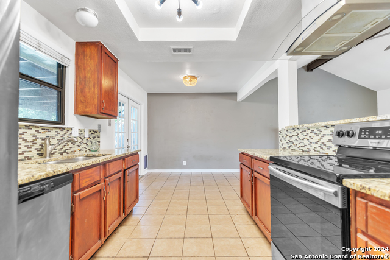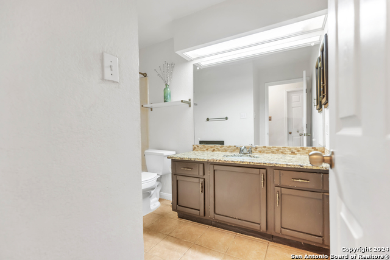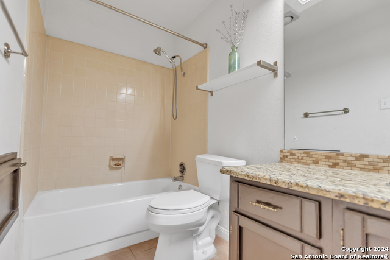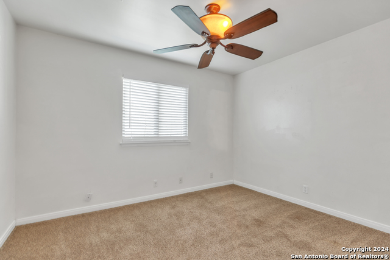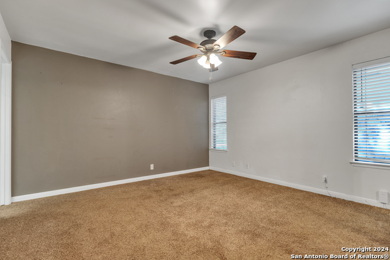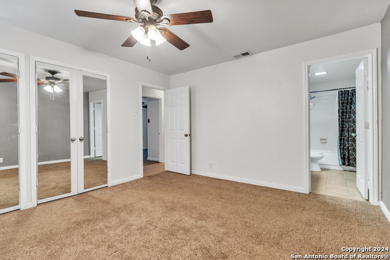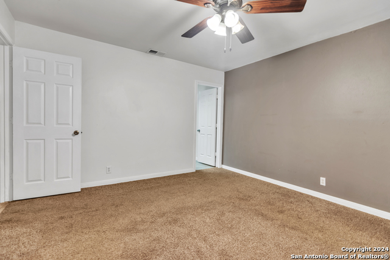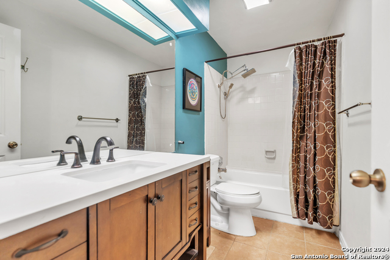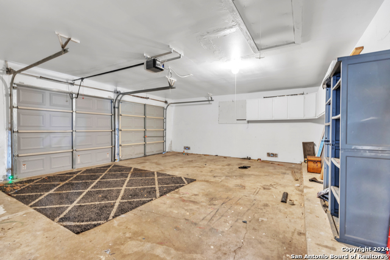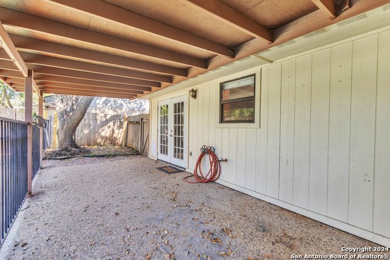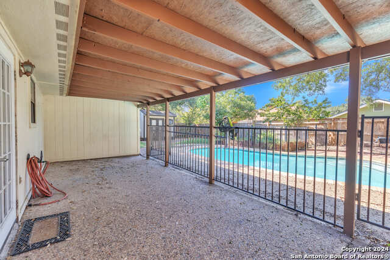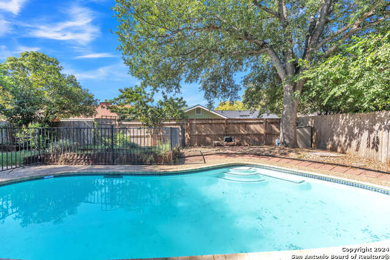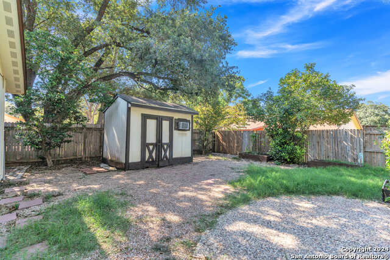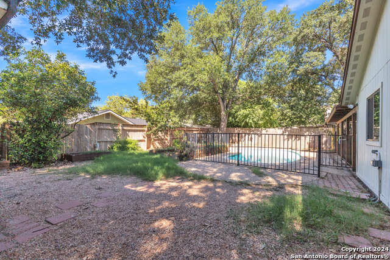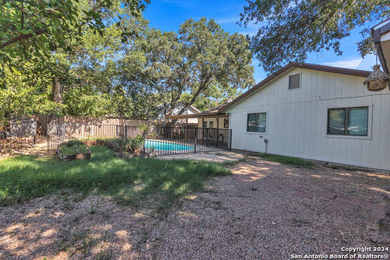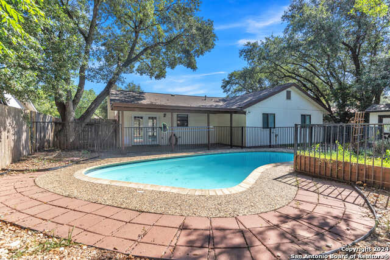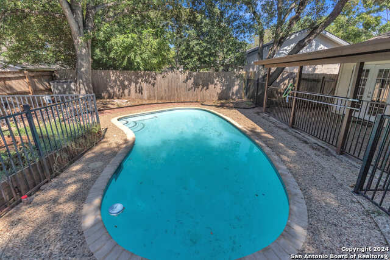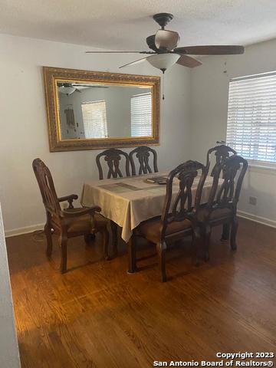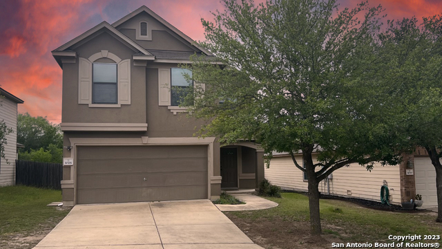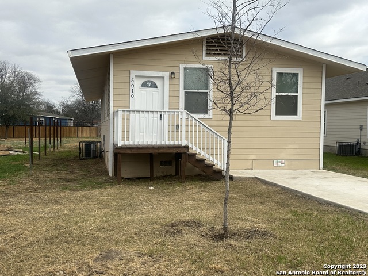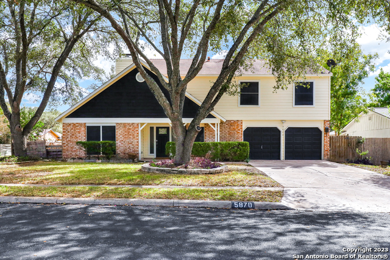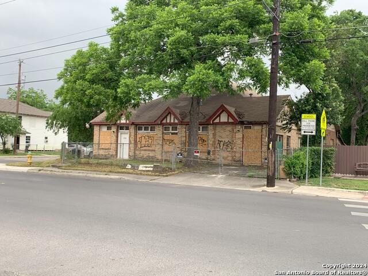3026 Heidi Street, San Antonio, TX 78247
Priced at Only: $239,900
Would you like to sell your home before you purchase this one?
- MLS#: 1811499 ( Single Residential )
- Street Address: 3026 Heidi Street
- Viewed: 8
- Price: $239,900
- Price sqft: $168
- Waterfront: No
- Year Built: 1979
- Bldg sqft: 1426
- Bedrooms: 3
- Total Baths: 2
- Full Baths: 2
- Garage / Parking Spaces: 2
- Days On Market: 57
- Additional Information
- County: BEXAR
- City: San Antonio
- Zipcode: 78247
- Subdivision: Meadow Wood North Bl 16211 Un
- District: North East I.S.D
- Elementary School: Wetmore Elementary
- Middle School: Driscoll
- High School: Macarthur
- Provided by: Top Brokerage LLC
- Contact: Anthony Giglio
- (513) 505-5222

- DMCA Notice
Description
Welcome to 3026 Heidi St, a sophisticated residence offering both charm and modern comfort in a desirable San Antonio neighborhood. This beautiful home features 1,426 square feet of living space, combining classic elegance with contemporary amenities. Step inside to discover an open concept living area bathed in natural light from high ceilings and large windows. The elegant tile floors and a cozy fireplace create a warm and inviting atmosphere. The wide kitchen is perfect for hosting, equipped with stainless steel appliances and bar seating. The three bedrooms offer flexibility for family or guests, each with ample closet space and access to 2 full bathrooms. Outside, the property boasts a beautiful front yard and a private, fenced in backyard; including a swimming pool, garden, and private shed. Enjoy the covered patio for outdoor dining or relaxation. A two car garage provides convenience and additional storage. Located in a friendly community with excellent schools and close proximity to parks, major highways, shopping, and dining, this home offers both comfort and convenience.
Payment Calculator
- Principal & Interest -
- Property Tax $
- Home Insurance $
- HOA Fees $
- Monthly -
Features
Building and Construction
- Apprx Age: 45
- Builder Name: NA
- Construction: Pre-Owned
- Exterior Features: Other
- Floor: Other
- Foundation: Slab
- Kitchen Length: 10
- Roof: Other
- Source Sqft: Appraiser
School Information
- Elementary School: Wetmore Elementary
- High School: Macarthur
- Middle School: Driscoll
- School District: North East I.S.D
Garage and Parking
- Garage Parking: Two Car Garage
Eco-Communities
- Water/Sewer: Other
Utilities
- Air Conditioning: One Central
- Fireplace: One
- Heating Fuel: Other
- Heating: Central
- Window Coverings: None Remain
Amenities
- Neighborhood Amenities: Other - See Remarks
Finance and Tax Information
- Days On Market: 86
- Home Owners Association Mandatory: None
Other Features
- Contract: Exclusive Right To Sell
- Instdir: NA
- Interior Features: One Living Area
- Legal Desc Lot: NA
- Legal Description: NCB 16211 BLK 7 LOT 30
- Occupancy: Vacant
- Ph To Show: 323-205-5532
- Style: Ranch
Owner Information
- Owner Lrealreb: No
Contact Info

- Cynthia Acosta, ABR,GRI,REALTOR ®
- Premier Realty Group
- Mobile: 210.260.1700
- Mobile: 210.260.1700
- cynthiatxrealtor@gmail.com
Property Location and Similar Properties
Nearby Subdivisions
Autry Pond
Blossom Park
Briarwick
Brookstone
Burning Tree
Burning Wood
Burning Wood (common) / Burnin
Burning Wood/meadowwood
Cedar Grove
Crossing At Green Spring
Eden
Eden (common) / Eden/seven Oak
Eden Roc
Eden/seven Oaks
Elmwood
Emerald Pointe
Fall Creek
Fox Run
Green Spring Valley
Green Springs Valley
Heritage Hills
Hidden Oaks
Hidden Oaks North
High Country
High Country Estates
High Country Ranch
Hill Country Estates
Hunters Mill
Judson Crossing
Knollcreek
Legacy Oaks
Longs Creek
Madison Heights
Meadow Wood North Bl 16211 Un
Morning Glen
Mustang Oaks
North Park
Oak Ridge Village
Oakview Heights
Park Hill Commons
Parkside
Pheasant Ridge
Preston Hollow
Ranchland Hills
Redland Ranch
Redland Ranch Elm Cr
Redland Springs
Seven Oaks
Spg Ck For/wood Ck Patio
Spring Creek
Spring Creek Forest
St. James Place
Steubing Ranch
Stoneridge
Thousand Oaks Forest
Villas Of Spring Creek
Vista
Vista Subdivision
