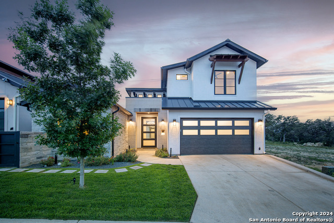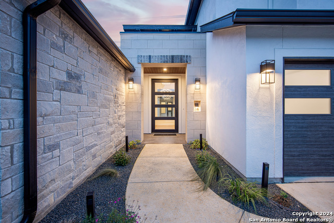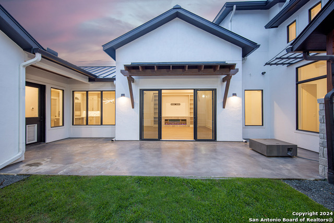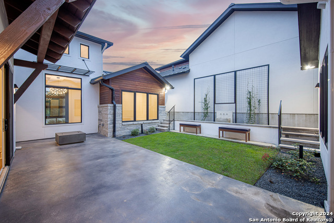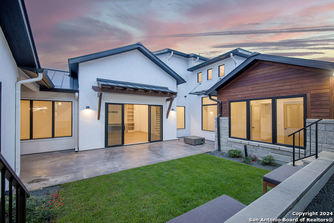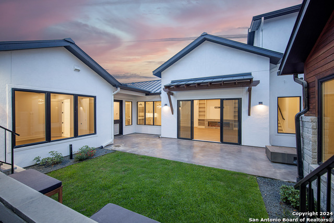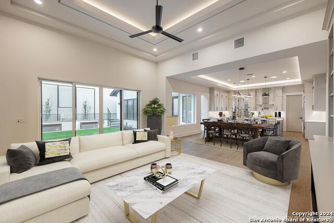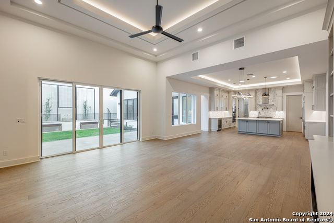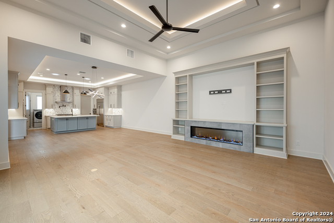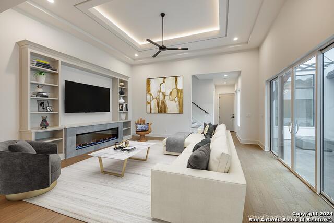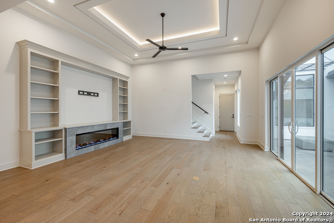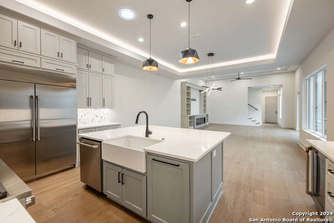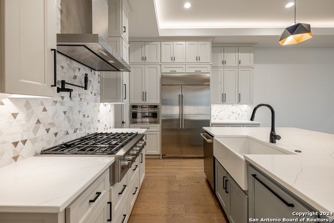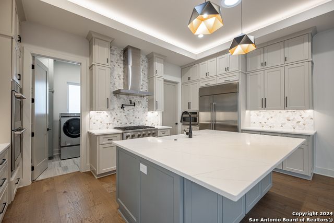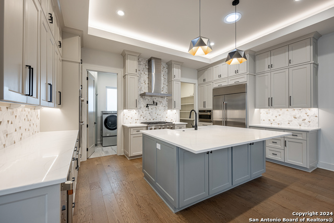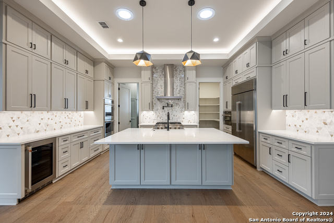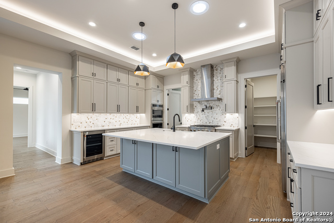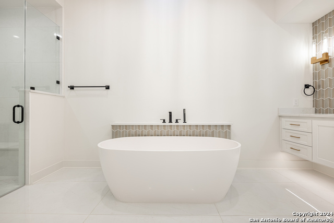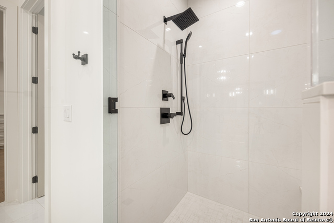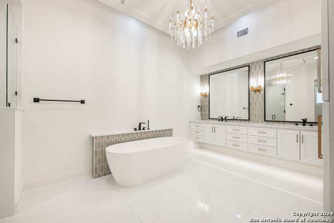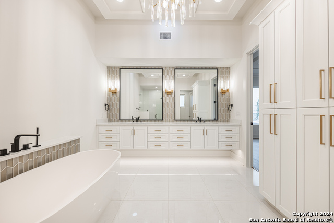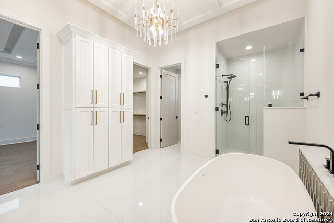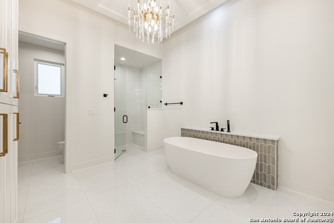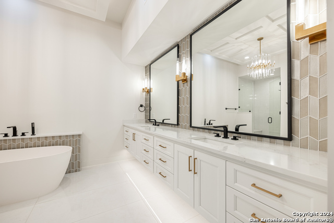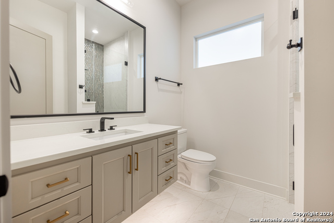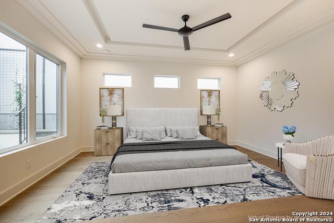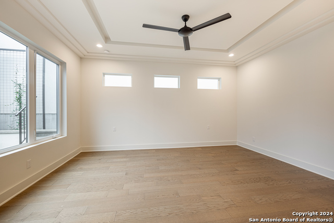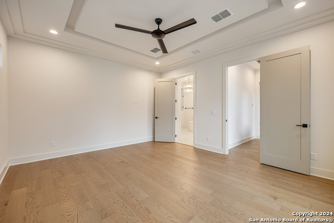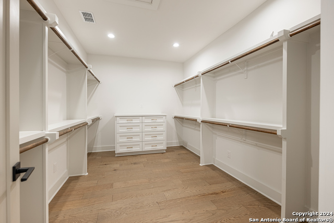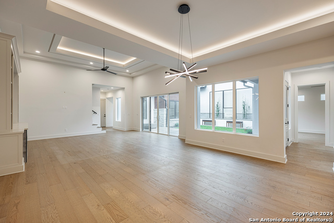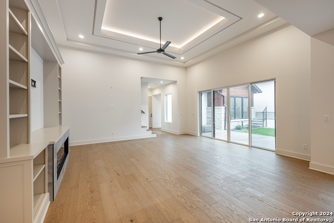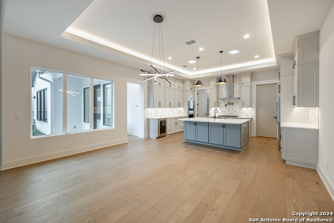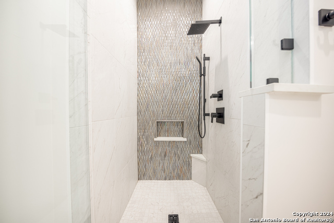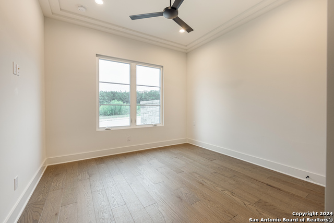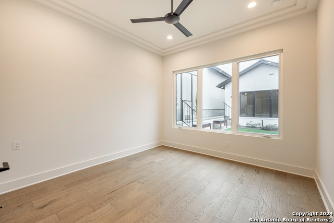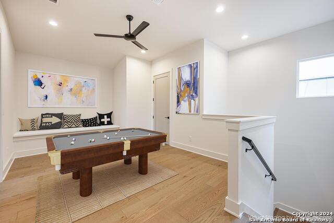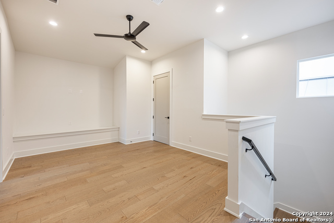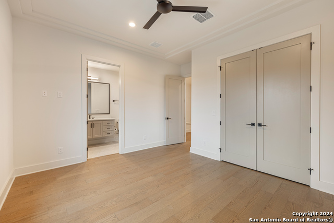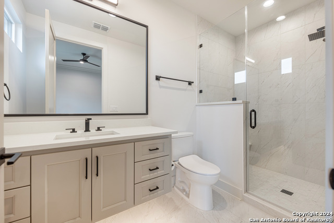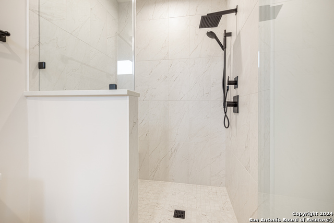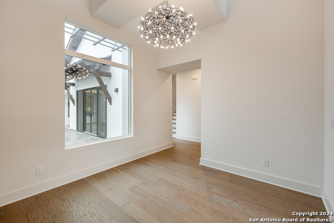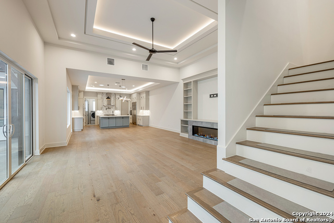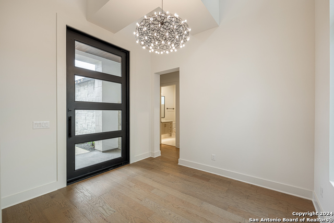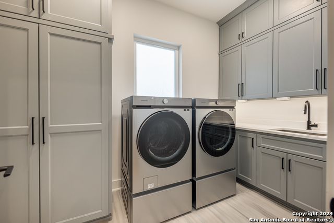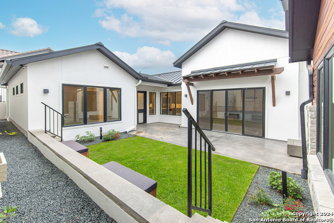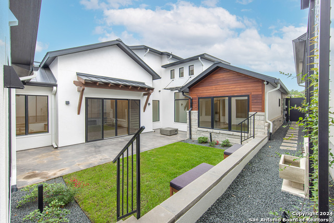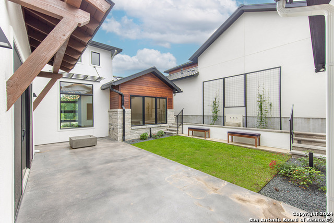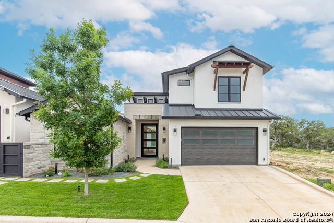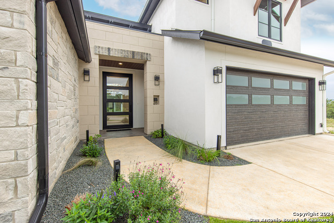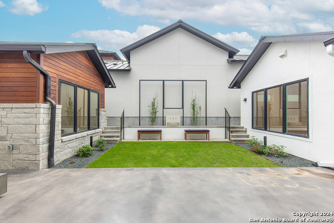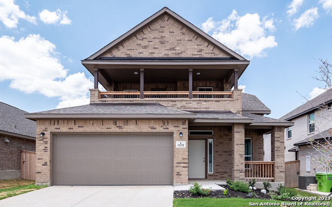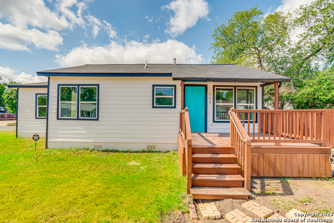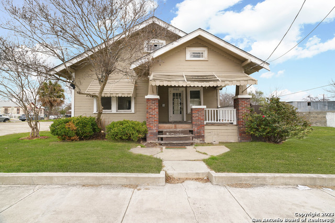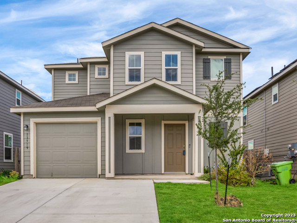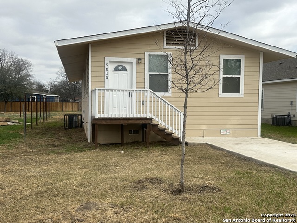26 Dominion Meadows, San Antonio, TX 78257
Priced at Only: $1,274,999
Would you like to sell your home before you purchase this one?
- MLS#: 1810528 ( Single Residential )
- Street Address: 26 Dominion Meadows
- Viewed: 2
- Price: $1,274,999
- Price sqft: $419
- Waterfront: No
- Year Built: 2023
- Bldg sqft: 3041
- Bedrooms: 4
- Total Baths: 3
- Full Baths: 3
- Garage / Parking Spaces: 2
- Days On Market: 62
- Additional Information
- County: BEXAR
- City: San Antonio
- Zipcode: 78257
- Subdivision: The Dominion
- District: Northside
- Elementary School: Leon Springs
- Middle School: Rawlinson
- High School: Clark
- Provided by: David Karras Real Estate Solutions
- Contact: David Karras
- (210) 319-9713

- DMCA Notice
Description
Nestled in the prestigious, gated and guarded community of The Dominion, this exquisite luxury home stands as a testament to contemporary elegance mixed with modern sophistication. Designed by the award winning Gustavo Arredondo, this two story masterpiece boasts an open floor plan that seamlessly integrates two living areas, making it perfect for both intimate family gatherings and grand entertaining. Light floods in through expansive windows, illuminating the custom cabinets and the modern, electric fireplace that serves as the focal point of the living space. With 4 generously sized bedrooms, this home caters to both comfort and style. The gourmet chef's kitchen is a culinary dream, outfitted with high end appliances and ample space for creating both simple meals and elaborate dinners. The large primary suite offers an unrivaled retreat, complete with a spa like bathroom that promises relaxation and rejuvenation. Outside, the large patio features a captivating fountain and a gas fire pit, creating an ideal setting for outdoor entertaining or quiet evenings under the stars. Modern touches throughout the home complement its contemporary style, offering a living experience that is both luxurious and warmly inviting. Residents of The Dominion enjoy access to exclusive amenities, including a clubhouse and a golf course that meet the highest standards of luxury living. This home is not just a place to live it's a statement of style and a sanctuary of sophistication. With continue growth in the Dominion that makes this home the perfect investment.
Payment Calculator
- Principal & Interest -
- Property Tax $
- Home Insurance $
- HOA Fees $
- Monthly -
Features
Building and Construction
- Builder Name: Dwell Construction
- Construction: Pre-Owned
- Exterior Features: 4 Sides Masonry, Stone/Rock, Wood, Stucco
- Floor: Ceramic Tile, Wood
- Foundation: Slab
- Kitchen Length: 18
- Roof: Composition
- Source Sqft: Appsl Dist
Land Information
- Lot Improvements: Street Paved, Curbs, Streetlights, Fire Hydrant w/in 500'
School Information
- Elementary School: Leon Springs
- High School: Clark
- Middle School: Rawlinson
- School District: Northside
Garage and Parking
- Garage Parking: Two Car Garage, Golf Cart, Oversized
Eco-Communities
- Energy Efficiency: Programmable Thermostat, 12"+ Attic Insulation, Double Pane Windows, Energy Star Appliances, Low E Windows, High Efficiency Water Heater, Foam Insulation, Ceiling Fans
- Green Features: Drought Tolerant Plants, Low Flow Commode, Low Flow Fixture
- Water/Sewer: Water System, Sewer System
Utilities
- Air Conditioning: Two Central
- Fireplace: One, Living Room
- Heating Fuel: Natural Gas
- Heating: Central
- Utility Supplier Elec: CPS
- Utility Supplier Sewer: SAWS
- Utility Supplier Water: SAWS
- Window Coverings: All Remain
Amenities
- Neighborhood Amenities: Controlled Access, Golf Course, Clubhouse, Jogging Trails, Guarded Access
Finance and Tax Information
- Days On Market: 149
- Home Faces: North
- Home Owners Association Fee: 230
- Home Owners Association Frequency: Monthly
- Home Owners Association Mandatory: Mandatory
- Home Owners Association Name: DOMINION HOA
- Total Tax: 25490
Rental Information
- Currently Being Leased: No
Other Features
- Block: 45
- Contract: Exclusive Right To Sell
- Instdir: Enter the Dominion Right on Brenthurst, right on Dominion Heights, Right on Dominion Meadows house will be on the left just before the curve.
- Interior Features: Two Living Area, Separate Dining Room, Eat-In Kitchen, Island Kitchen, Walk-In Pantry, High Ceilings, Open Floor Plan, High Speed Internet, Laundry Main Level, Laundry Room, Walk in Closets
- Legal Description: NCB 16385 (DOMINION HEIGHTS PH-1A), BLOCK 45 LOT 9
- Miscellaneous: Builder 10-Year Warranty
- Occupancy: Owner
- Ph To Show: 210-222-2222
- Possession: Closing/Funding
- Style: Two Story, Contemporary
Owner Information
- Owner Lrealreb: No
Contact Info

- Cynthia Acosta, ABR,GRI,REALTOR ®
- Premier Realty Group
- Mobile: 210.260.1700
- Mobile: 210.260.1700
- cynthiatxrealtor@gmail.com
