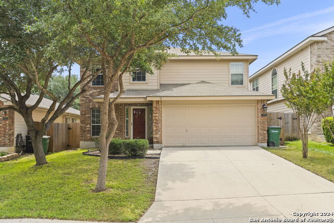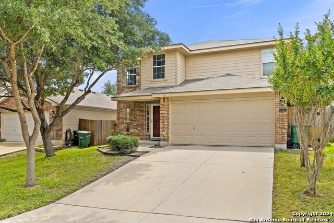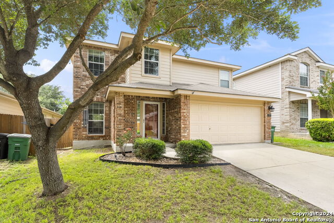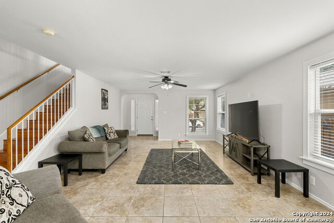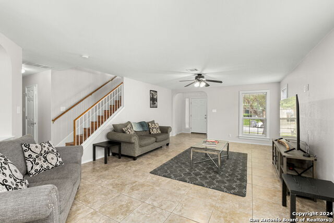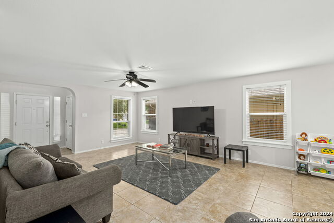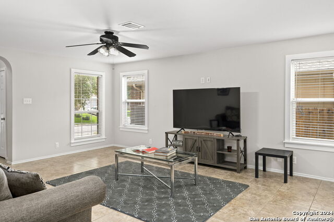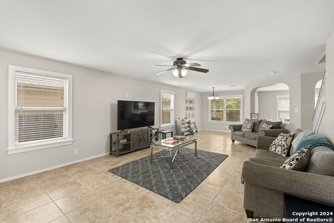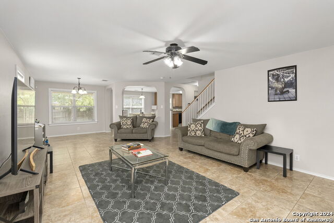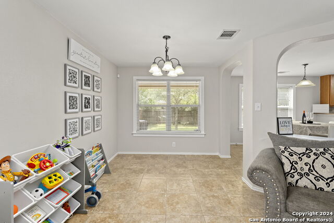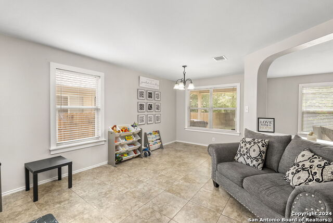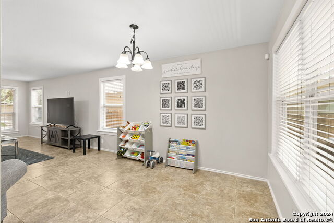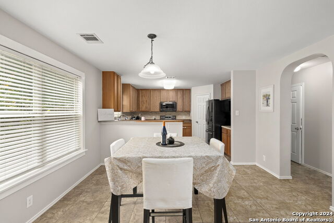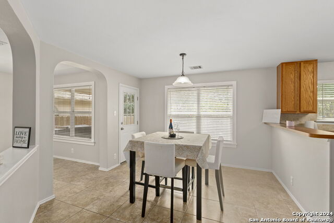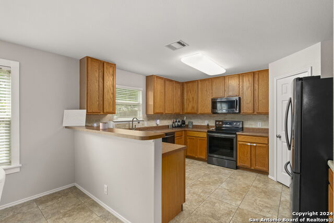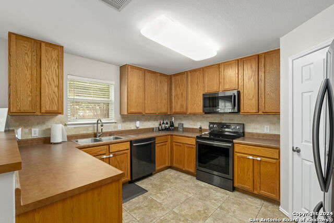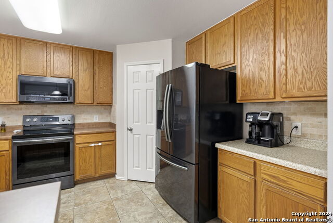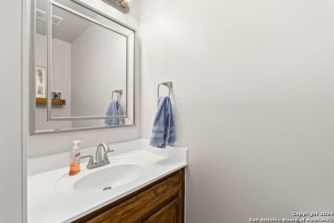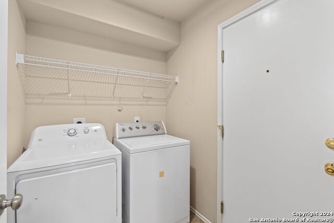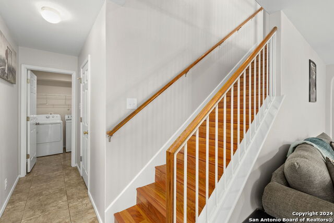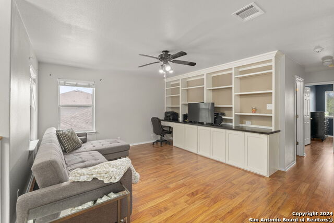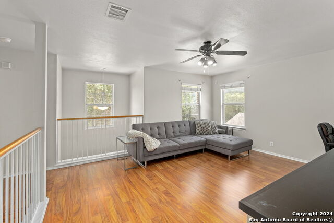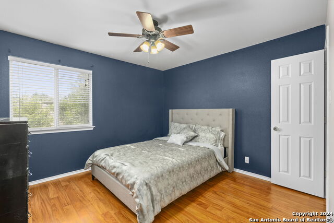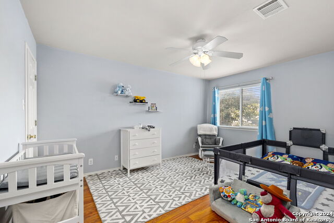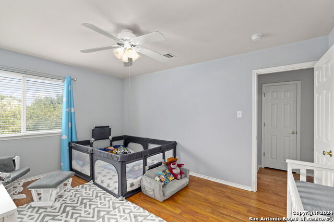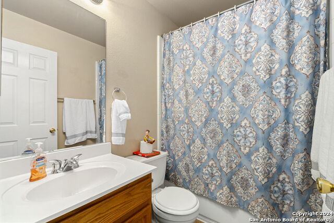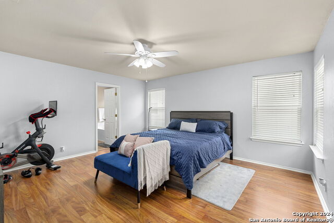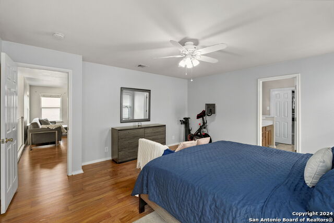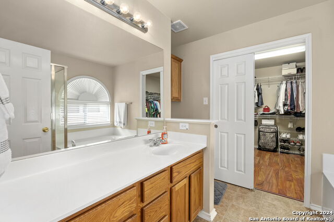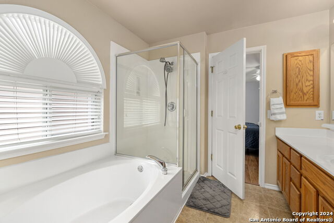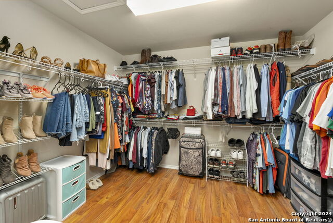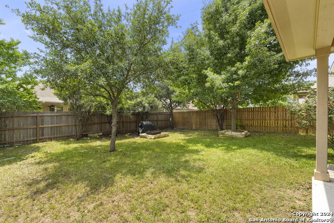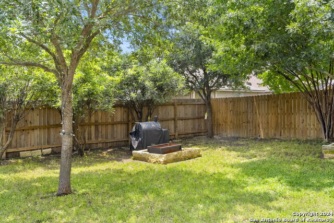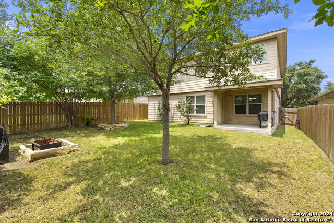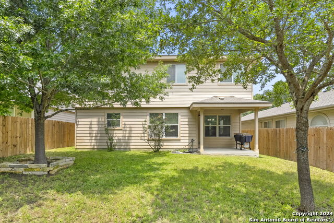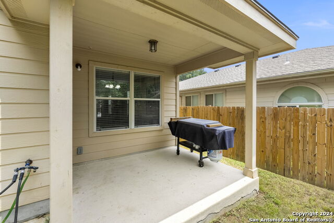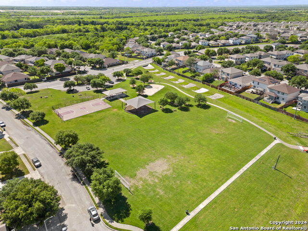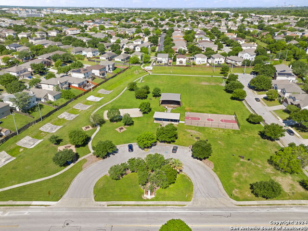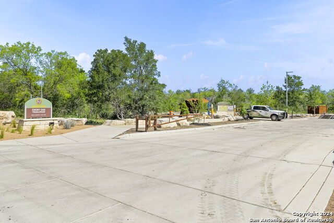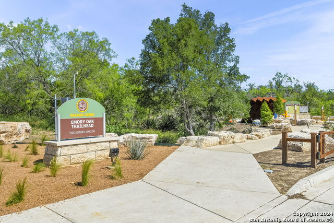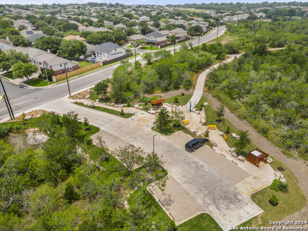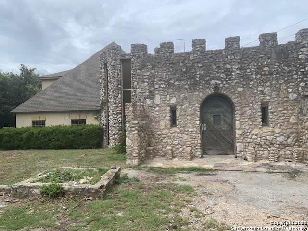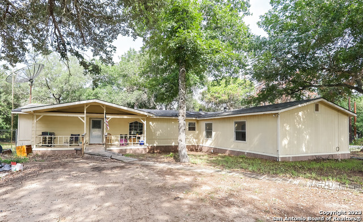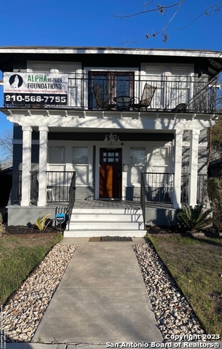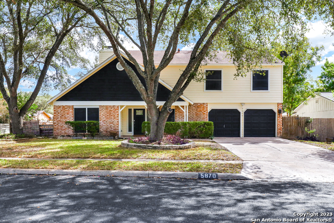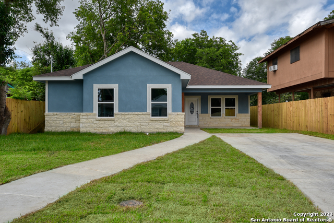4030 Bear Oak Path, San Antonio, TX 78223
Priced at Only: $1,800
Would you like to sell your home before you purchase this one?
- MLS#: 1810322 ( Residential Rental )
- Street Address: 4030 Bear Oak Path
- Viewed: 8
- Price: $1,800
- Price sqft: $1
- Waterfront: No
- Year Built: 2004
- Bldg sqft: 2136
- Bedrooms: 3
- Total Baths: 2
- Full Baths: 2
- Days On Market: 62
- Additional Information
- County: BEXAR
- City: San Antonio
- Zipcode: 78223
- Subdivision: Woodbridge At Monte Viejo
- District: East Central I.S.D
- Elementary School: Call District
- Middle School: Call District
- High School: Call District
- Provided by: Harper Property Management
- Contact: Jessica Masters
- (210) 483-7040

- DMCA Notice
Description
***2 weeks off rent concession offer by owner for 1 month on 12 months lease contract***Welcome to your dream home in the coveted Woodbridge at Monte Viejo! This stunning, impeccably maintained 3 bedroom, 2.5 bath residence offers an inviting 2,136 sq. ft. open floor plan that bathes in natural light. Imagine gathering in the large eat in kitchen, complete with elegant tile backsplash, a generous breakfast bar, and a walk in pantry, perfect for your culinary adventures. The tile flooring throughout the first floor not only enhances the beauty but also adds practicality no carpet here! Picture cozy family dinners in the spacious dining room or relaxing in the separate breakfast room. Upstairs, the oversized master suite beckons with its elegant garden tub and separate shower, while two additional bedrooms and a versatile bonus room with built in shelves provide plenty of space for work or play. Laundry is conveniently located downstairs, and the beautifully landscaped exterior and large 2 car garage complete this exceptional package. Enjoy the nearby park, basketball court, and soccer field, all while being conveniently close to Brooks City Base, Ft. Sam, and downtown. Plus, the refrigerator conveys! Step inside and envision your new life here welcome home!
Payment Calculator
- Principal & Interest -
- Property Tax $
- Home Insurance $
- HOA Fees $
- Monthly -
Features
Building and Construction
- Apprx Age: 20
- Builder Name: DR Horton
- Exterior Features: Brick, Siding
- Flooring: Ceramic Tile, Wood
- Foundation: Slab
- Kitchen Length: 13
- Roof: Composition
- Source Sqft: Appsl Dist
School Information
- Elementary School: Call District
- High School: Call District
- Middle School: Call District
- School District: East Central I.S.D
Garage and Parking
- Garage Parking: Two Car Garage
Eco-Communities
- Water/Sewer: Water System
Utilities
- Air Conditioning: One Central
- Fireplace: Not Applicable
- Heating Fuel: Electric
- Heating: Central
- Recent Rehab: No
- Utility Supplier Elec: CPS
- Utility Supplier Gas: CPS
- Utility Supplier Sewer: SAWS
- Utility Supplier Water: SAWS
- Window Coverings: Some Remain
Amenities
- Common Area Amenities: None
Finance and Tax Information
- Application Fee: 70
- Cleaning Deposit: 300
- Days On Market: 55
- Max Num Of Months: 12
- Security Deposit: 1800
Rental Information
- Tenant Pays: Gas/Electric, Water/Sewer, Yard Maintenance, Garbage Pickup, Renters Insurance Required
Other Features
- Application Form: ONLINE
- Apply At: HTTPS://WWW.HARPERPROPERT
- Instdir: 37 S to SE Military Dr Go East on SE Military to Emory Oak Right on Emory Oak to Bear Oak Path
- Interior Features: Liv/Din Combo, Eat-In Kitchen, Walk-In Pantry, Game Room, Utility Room Inside, All Bedrooms Upstairs, Open Floor Plan, High Speed Internet, Laundry Main Level, Laundry Room, Walk in Closets
- Legal Description: NCB 10879 BLK 43 LOT 72 MONTE VIEJO UT-11
- Min Num Of Months: 12
- Miscellaneous: Owner-Manager
- Occupancy: Vacant
- Personal Checks Accepted: No
- Ph To Show: 210-222-2227
- Restrictions: Not Applicable/None
- Salerent: For Rent
- Section 8 Qualified: No
- Style: Two Story, Contemporary
Owner Information
- Owner Lrealreb: No
Contact Info

- Cynthia Acosta, ABR,GRI,REALTOR ®
- Premier Realty Group
- Mobile: 210.260.1700
- Mobile: 210.260.1700
- cynthiatxrealtor@gmail.com
Property Location and Similar Properties
Nearby Subdivisions
Brookside
East Central Area
Fair To Southcross
Fair-
Fair-north
Fairlawn
Green Lake Meadow
Greensfield
Greenway Terrace
Heritage Oaks
Highland Heights
Highland Hills
Hot Wells
Hotwells
Hunters Pond
Kathy & Francis Jean
Mccreless Meadows
Mission Creek
Monte Viejo
N/a
Pecan Valley
Pecan Valley Heights
Presa Point
Presa Point (common) / Unknown
Riverside Park
S Presa W To River
Southon Meadows
Southton Lake
Southton Meadows
Southton Ranch
Spring Meadows
Stone Garden
Woodbridge At Monte Viejo
