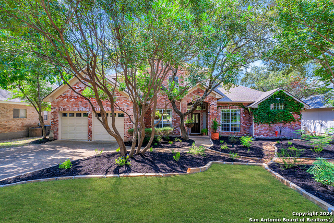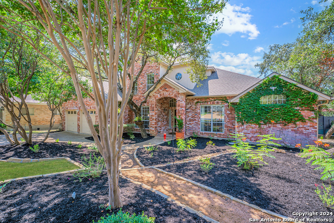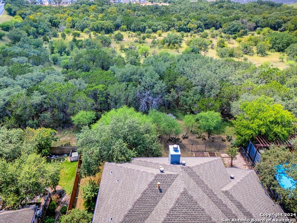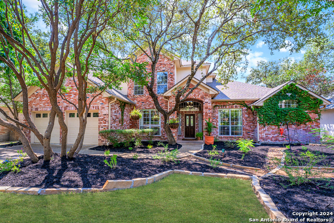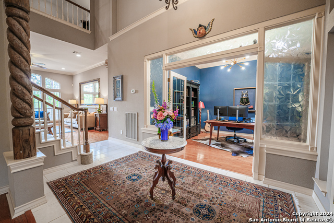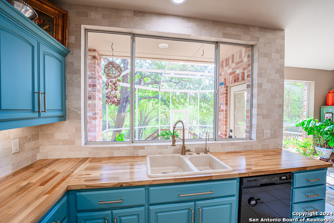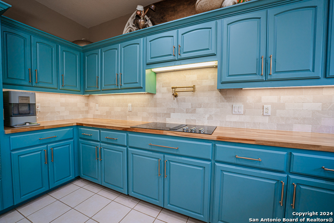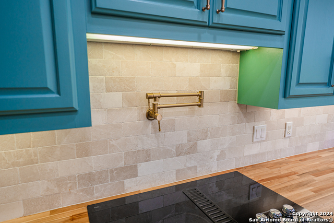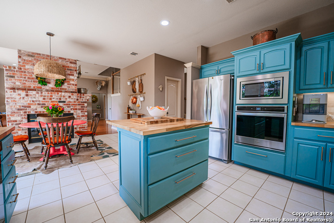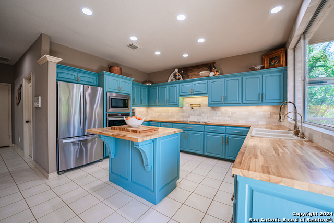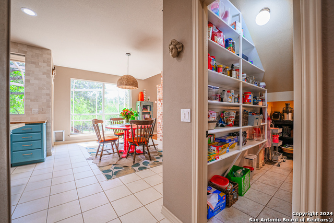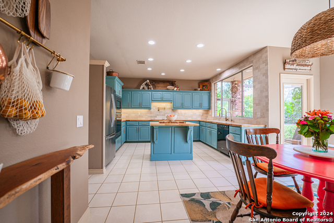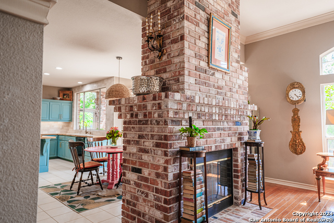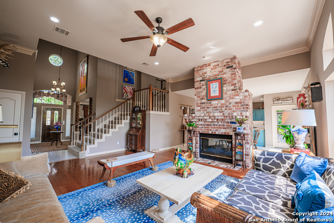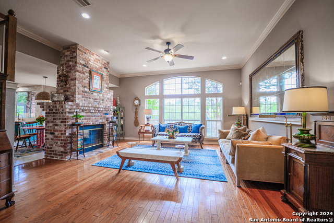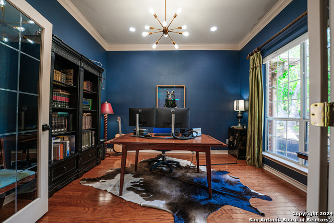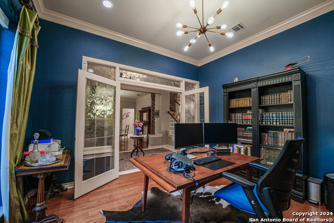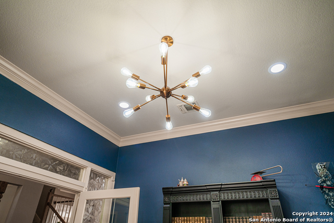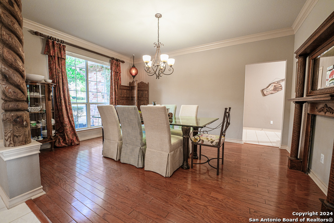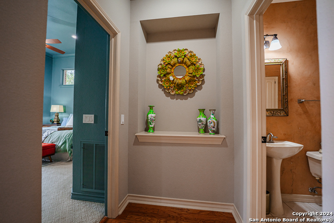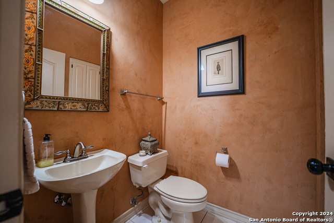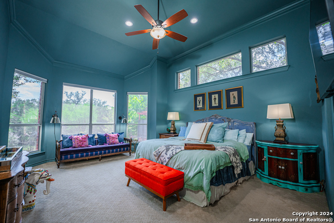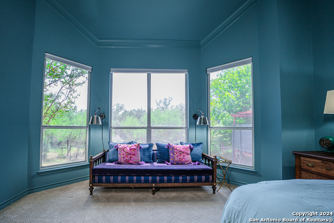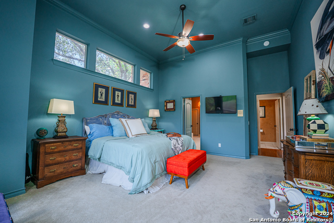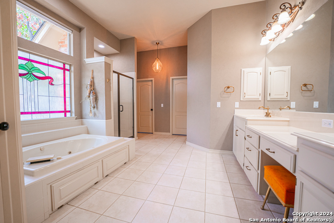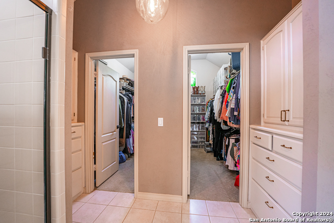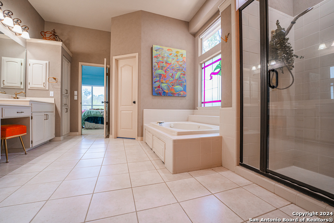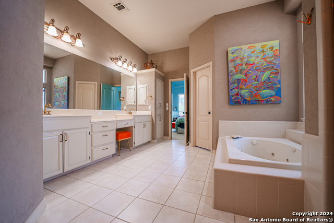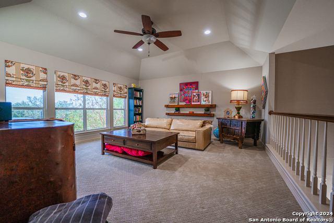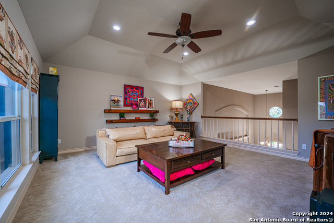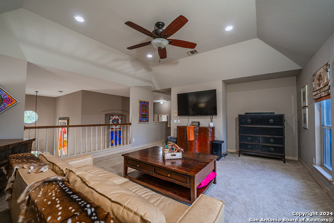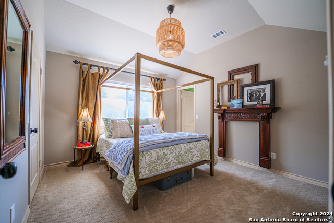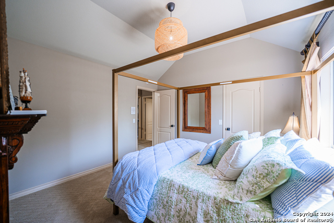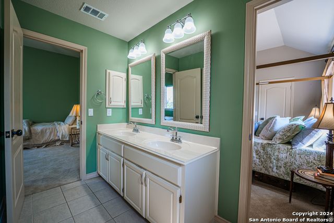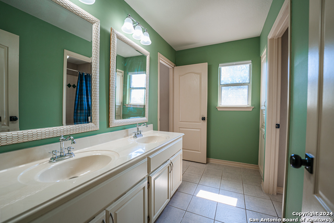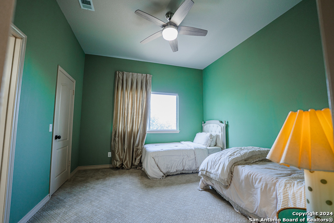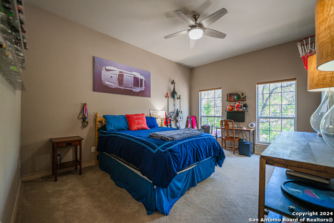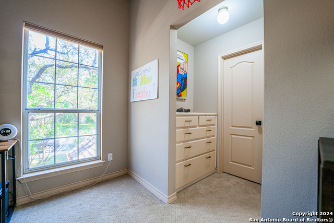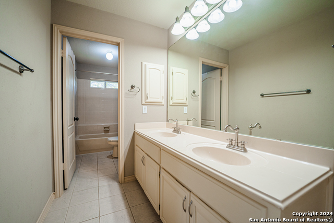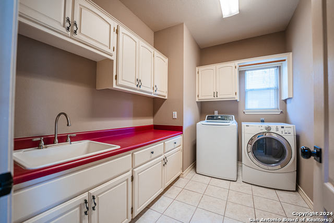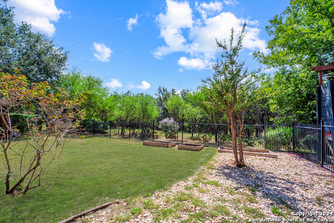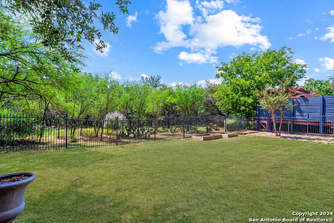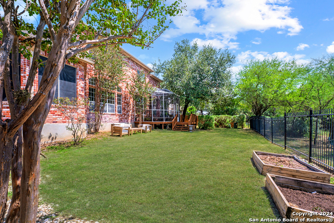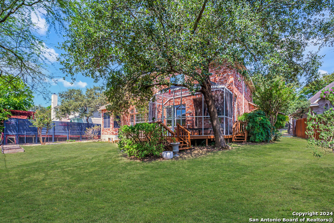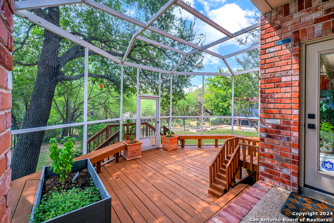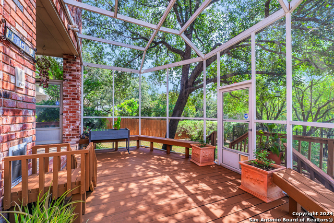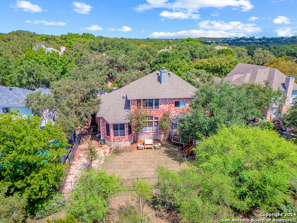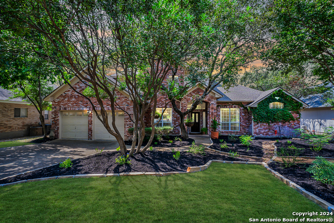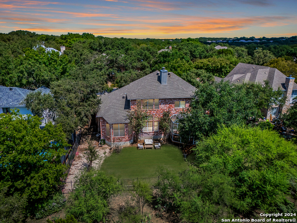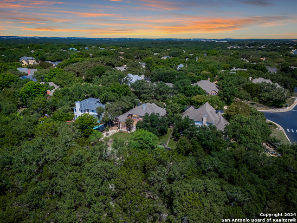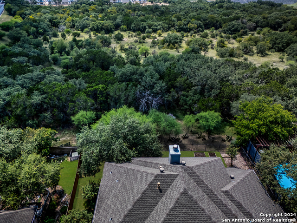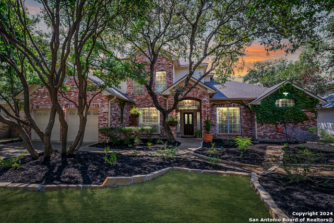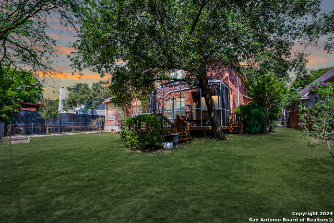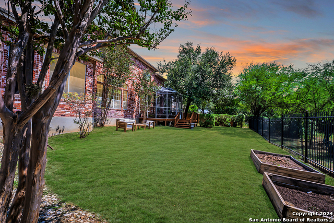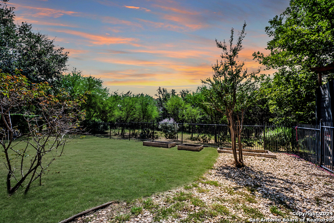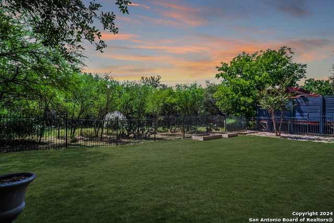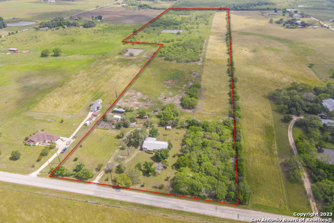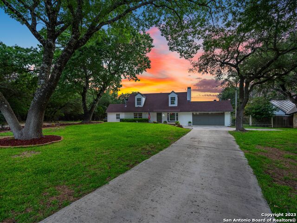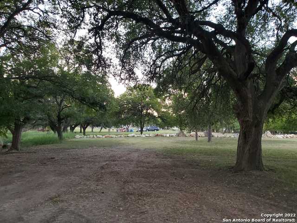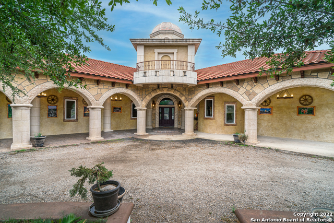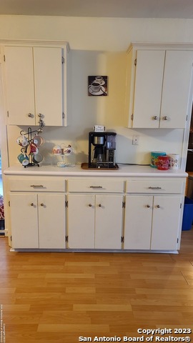18107 Apache Springs Dr, San Antonio, TX 78259
Priced at Only: $775,000
Would you like to sell your home before you purchase this one?
- MLS#: 1810185 ( Single Residential )
- Street Address: 18107 Apache Springs Dr
- Viewed: 24
- Price: $775,000
- Price sqft: $210
- Waterfront: No
- Year Built: 1993
- Bldg sqft: 3698
- Bedrooms: 4
- Total Baths: 4
- Full Baths: 3
- 1/2 Baths: 1
- Garage / Parking Spaces: 2
- Days On Market: 63
- Additional Information
- County: BEXAR
- City: San Antonio
- Zipcode: 78259
- Subdivision: Emerald Forest
- District: North East I.S.D
- Elementary School: Bulverde Creek
- Middle School: Tex Hill
- High School: Johnson
- Provided by: Becker Properties, LLC
- Contact: Philip Becker
- (210) 274-2774

- DMCA Notice
Description
Welcome to Emerald Forest, one of San Antonio's most coveted communities, where natural beauty meets unparalleled luxury. Nestled in the heart of this tranquil neighborhood is 18107 Apache Springs, the former Sitterle model home. Backing to the serene forest, this estate offers breathtaking views of deer, wild turkeys, and the peace of nature right from your own backyard. This 3,698 square foot, four bedroom, three and a half bathroom home is a masterpiece of craftsmanship and design. The moment you enter, you're welcomed by soaring 21 foot ceilings, elegant crown molding, and an inviting atmosphere. Every detail has been carefully crafted, from the custom art niche to the stunning hardwood floors that lead you through the main living areas. The spacious living room is the perfect place to relax or entertain, with floor to ceiling brick surrounding the double sided fireplace that opens into the breakfast area and kitchen. The abundance of natural light and views of the forest create a serene setting. For the chef at heart, this farmhouse style gourmet kitchen is nothing short of spectacular. Real butcher block countertops, a KitchenAid cooktop with a pot filler, modern hardware and a custom stone backsplash that reaches the ceiling make this space both functional and beautiful. With wifi enabled appliances, reverse osmosis drinking water, and breathtaking views from the picture windows, this kitchen is the heart of the home. Enjoy breakfast with a view, warmed by the double sided fireplace. The enclosed patio just beyond invites you to savor the fresh breeze and sounds of nature while keeping the bugs out. The master retreat, located on the first floor, is a sanctuary of its own. With 13 foot ceilings, a cozy sitting area, and expansive windows, this room offers privacy and comfort. The master bath features a jetted tub, a mud set shower, stained glass accents, and dual vanities with modern hardware. The 10x10 walk in closet, complete with built ins, provides ample space for all your needs. Working from home is effortless in the private study, with hardwood floors, designer fixtures and paint, and views of the beautifully landscaped front yard. A spacious utility room offers everything you need full sized connections, a deep utility sink, and abundant storage options, plus a built in ironing board. Upstairs, a 16x17 game room offers incredible views and coffered ceilings, the ideal space for family fun or entertaining guests. Three additional bedrooms, each with walk in closets, offer comfort and convenience, with one bedroom boasting its own full bath, while the other two share a Jack and Jill bathroom, each with dual vanities, linen storage and modern fixtures. Step outside to your private oasis. A 17x21 enclosed patio allows you to take in the forest views in comfort. Beyond the wrought iron fencing, discover walking trails that lead you through the natural beauty of the community. Emerald Forest offers more than just a home; it provides a lifestyle. With 24/7 guarded access, highly rated NEISD schools, and lux amenities including a swimming pool, basketball, tennis and pickleball courts and the miles of walking trails through the forest, this home is your gateway to elevated living, with a prime location. Experience the perfect balance of location, nature and luxury at 18107 Apache Springs.
Payment Calculator
- Principal & Interest -
- Property Tax $
- Home Insurance $
- HOA Fees $
- Monthly -
Features
Building and Construction
- Apprx Age: 31
- Builder Name: Sitterle
- Construction: Pre-Owned
- Exterior Features: Brick
- Floor: Carpeting, Ceramic Tile, Wood
- Foundation: Slab
- Kitchen Length: 14
- Roof: Heavy Composition
- Source Sqft: Appsl Dist
Land Information
- Lot Description: On Greenbelt
- Lot Improvements: Street Paved, Curbs, Street Gutters, Sidewalks, Streetlights, Fire Hydrant w/in 500', Private Road
School Information
- Elementary School: Bulverde Creek
- High School: Johnson
- Middle School: Tex Hill
- School District: North East I.S.D
Garage and Parking
- Garage Parking: Two Car Garage, Attached
Eco-Communities
- Energy Efficiency: Ceiling Fans
- Water/Sewer: Water System, Sewer System
Utilities
- Air Conditioning: Two Central
- Fireplace: One, Living Room, Gas, Stone/Rock/Brick
- Heating Fuel: Natural Gas
- Heating: Central
- Utility Supplier Elec: CPS
- Utility Supplier Gas: CPS
- Utility Supplier Grbge: HOA
- Utility Supplier Sewer: City
- Utility Supplier Water: SAWS
- Window Coverings: All Remain
Amenities
- Neighborhood Amenities: Pool, Tennis, Jogging Trails, Sports Court, Basketball Court, Guarded Access
Finance and Tax Information
- Days On Market: 92
- Home Owners Association Fee: 443
- Home Owners Association Frequency: Quarterly
- Home Owners Association Mandatory: Mandatory
- Home Owners Association Name: EMERALD FOREST HOA
- Total Tax: 14432
Other Features
- Contract: Exclusive Right To Sell
- Instdir: Loop 1604 to Emerald Forest Dr to Apache Springs Dr
- Interior Features: Two Living Area, Separate Dining Room, Eat-In Kitchen, Two Eating Areas, Island Kitchen, Walk-In Pantry, Study/Library, Game Room, Utility Room Inside, High Ceilings, Laundry Room, Walk in Closets
- Legal Description: NCB 34955A BLK LOT 2 (EMERALD FOREST PUD UT-1) "EMERALD FORE
- Miscellaneous: Virtual Tour
- Occupancy: Owner
- Ph To Show: 210-222-2227
- Possession: Closing/Funding
- Style: Two Story
- Views: 24
Contact Info

- Cynthia Acosta, ABR,GRI,REALTOR ®
- Premier Realty Group
- Mobile: 210.260.1700
- Mobile: 210.260.1700
- cynthiatxrealtor@gmail.com
Property Location and Similar Properties
Nearby Subdivisions
Bulverde Creek
Bulverde Gardens
Cavalo Creek Estates
Cavalo Creek Ne
Cliffs At Cibolo
Emerald Forest
Encino Bluff
Encino Forest
Encino Park
Encino Ranch
Encino Ridge
Encino Rio
Enclave At Bulverde Cree
Evans Ranch
Fox Grove
La Fontana Villas
Northwood Hills
Redland Heights
Redland Ridge
Redland Woods
Roseheart
Sienna
Summit At Bulverde Creek
Terraces At Encino P
Valencia Hills
Village At Encino Park
Woods Of Encino Park
Woodview At Bulverde Cre
