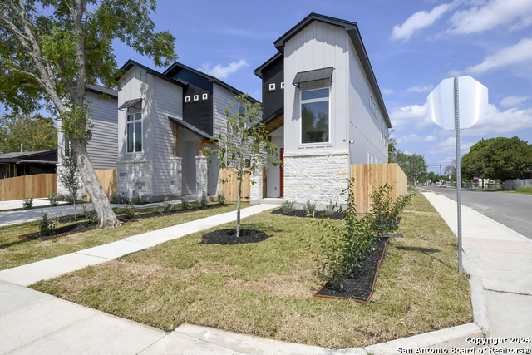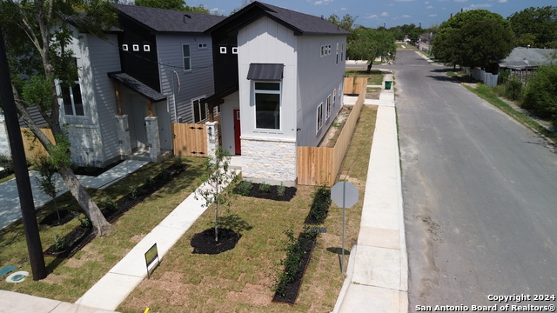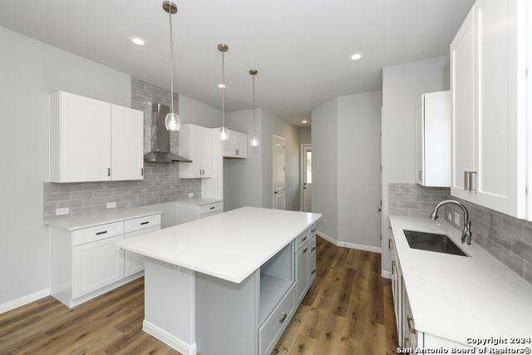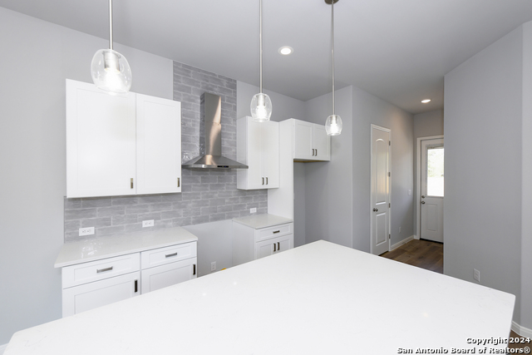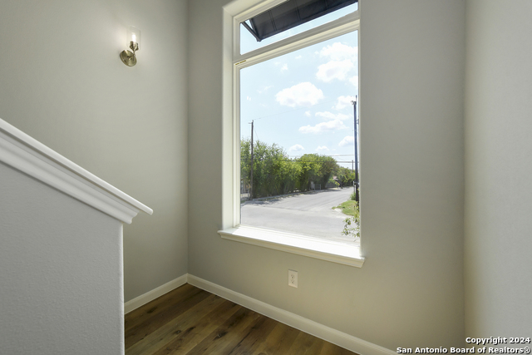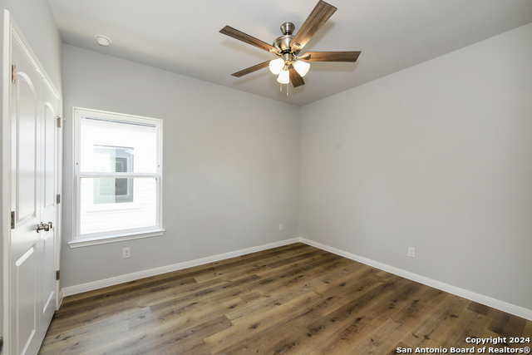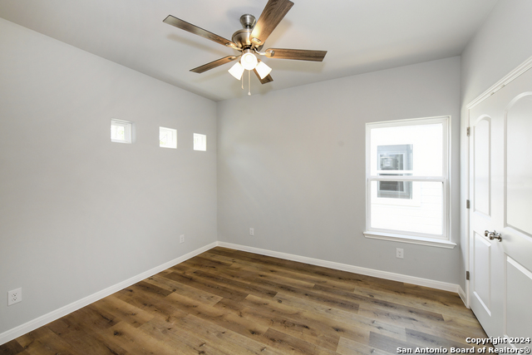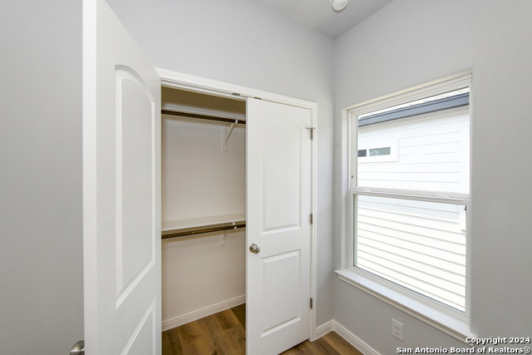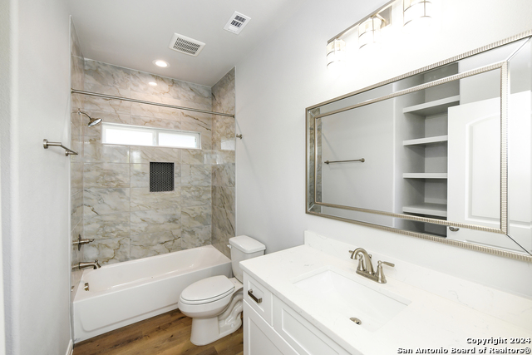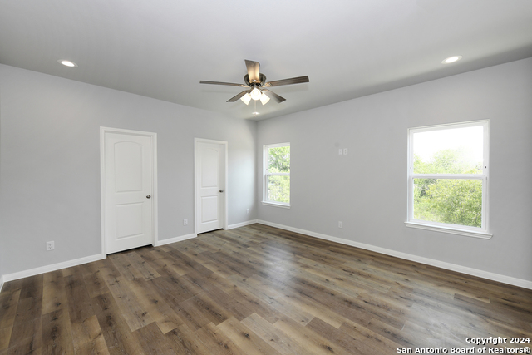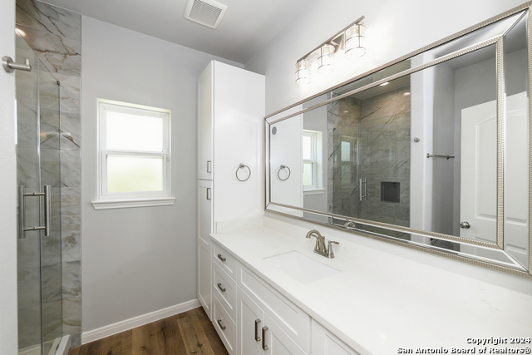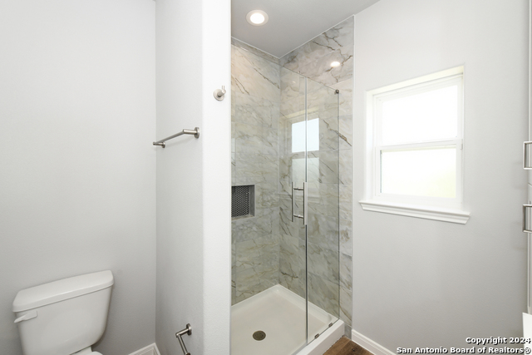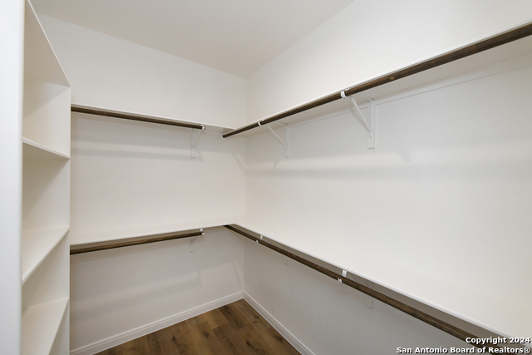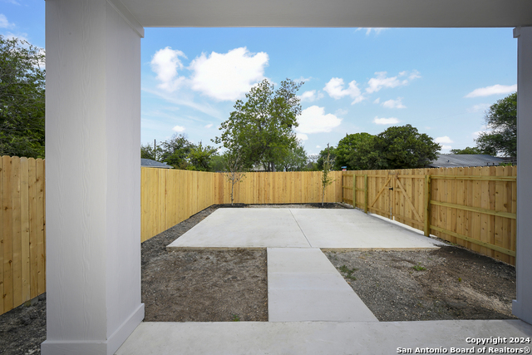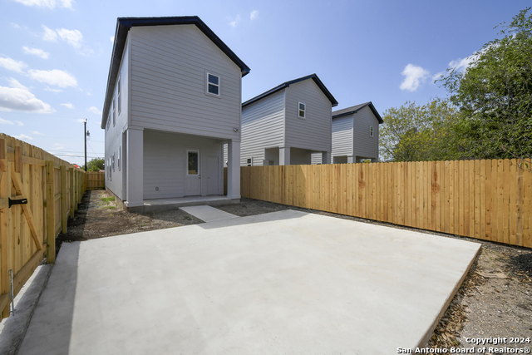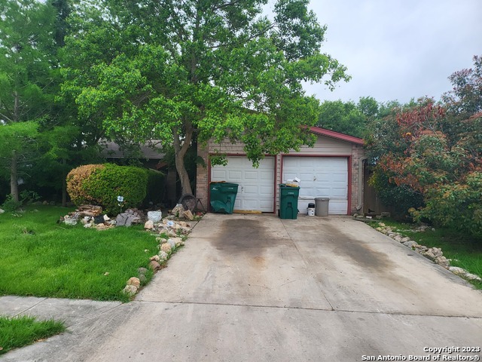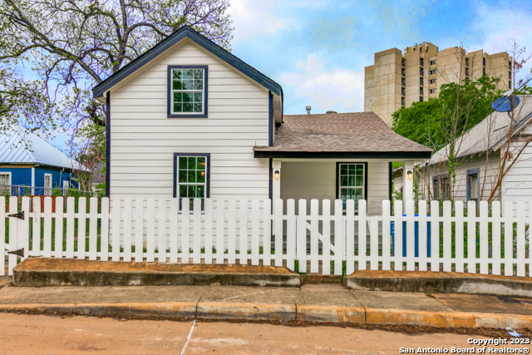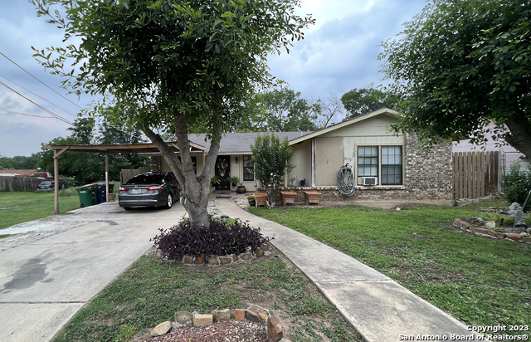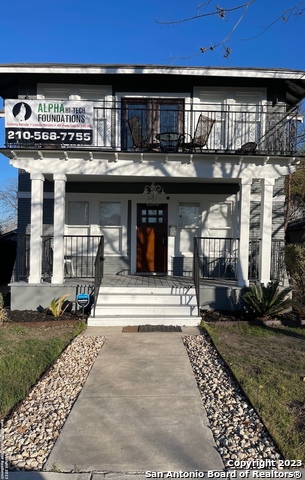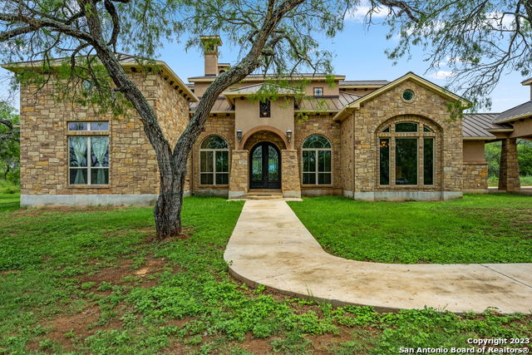503 Linden Ave, San Antonio, TX 78211
Priced at Only: $299,900
Would you like to sell your home before you purchase this one?
- MLS#: 1810167 ( Single Residential )
- Street Address: 503 Linden Ave
- Viewed: 13
- Price: $299,900
- Price sqft: $179
- Waterfront: No
- Year Built: 2024
- Bldg sqft: 1679
- Bedrooms: 3
- Total Baths: 3
- Full Baths: 2
- 1/2 Baths: 1
- Garage / Parking Spaces: 1
- Days On Market: 64
- Additional Information
- County: BEXAR
- City: San Antonio
- Zipcode: 78211
- Subdivision: Harlandale
- District: Harlandale I.S.D
- Elementary School: Collier
- Middle School: Leal
- High School: Harlandale
- Provided by: Go Time Realty
- Contact: Jorge Grajales
- (210) 845-7873

- DMCA Notice
Description
CORNER LOT!! NO HOA!!New Construction Home, High Ceilings, Energy Efficient, Plumbed for Water Softener, Natural Gas Available. Zero Carpet, Spacious Secondary Bedrooms, Ample Closet Space. Spacious Master Suite, Custom Shower, Huge California Closet. 10 Minutes from Downtown San Antonio, 15 Minutes to San Antonio International Airport.
Payment Calculator
- Principal & Interest -
- Property Tax $
- Home Insurance $
- HOA Fees $
- Monthly -
Features
Building and Construction
- Builder Name: Spanish Homes
- Construction: New
- Exterior Features: Stone/Rock, Wood, Cement Fiber
- Floor: Laminate
- Foundation: Slab
- Kitchen Length: 15
- Roof: Composition
- Source Sqft: Bldr Plans
Land Information
- Lot Description: Corner, City View, Level
School Information
- Elementary School: Collier
- High School: Harlandale
- Middle School: Leal
- School District: Harlandale I.S.D
Garage and Parking
- Garage Parking: Rear Entry
Eco-Communities
- Energy Efficiency: Programmable Thermostat, Double Pane Windows, Low E Windows
- Green Certifications: HERS Rated, Energy Star Certified
- Green Features: Drought Tolerant Plants, Low Flow Commode, Low Flow Fixture
- Water/Sewer: Water System, Sewer System, City
Utilities
- Air Conditioning: One Central
- Fireplace: Not Applicable
- Heating Fuel: Electric
- Heating: Central
- Window Coverings: None Remain
Amenities
- Neighborhood Amenities: None
Finance and Tax Information
- Days On Market: 48
- Home Owners Association Mandatory: None
- Total Tax: 1556.5
Other Features
- Block: 90
- Contract: Exclusive Right To Sell
- Instdir: South on IH35, Exit Southcross Blvd, Turn Right, Turn Right on Ella St, Home is on right
- Interior Features: One Living Area, Liv/Din Combo, Eat-In Kitchen, Island Kitchen, Walk-In Pantry, All Bedrooms Upstairs, High Ceilings, Open Floor Plan, Laundry Main Level, Laundry Room, Walk in Closets
- Legal Desc Lot: 22
- Legal Description: NCB 7993 BLK 90 LOT 22, 23 AND 24
- Ph To Show: 2102222227
- Possession: Closing/Funding
- Style: Two Story, Contemporary
- Views: 13
Owner Information
- Owner Lrealreb: No
Contact Info

- Cynthia Acosta, ABR,GRI,REALTOR ®
- Premier Realty Group
- Mobile: 210.260.1700
- Mobile: 210.260.1700
- cynthiatxrealtor@gmail.com
Property Location and Similar Properties
Nearby Subdivisions
Fountain Park South
Harlandale
Harlandale Nw
Harlandale Nw Ii
Kelly
Lackland City
N/a
Palo Alo Terrace
Palo Alto
Palo Alto Heights
Palo Alto Terrace
Quintana Road
Quintana/south San Area
Quintana/south San Area (ss)
Somerset
Somerset Grove
Somerset Meadows
Somerset Trails
South San Antonio
Sunset
Tierra Linda
