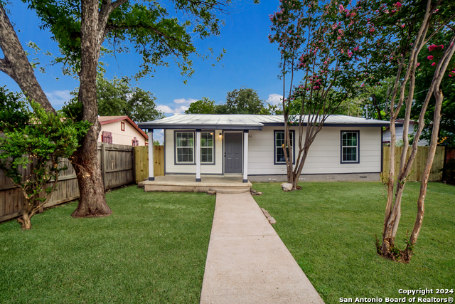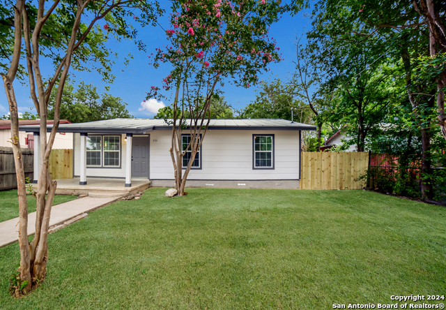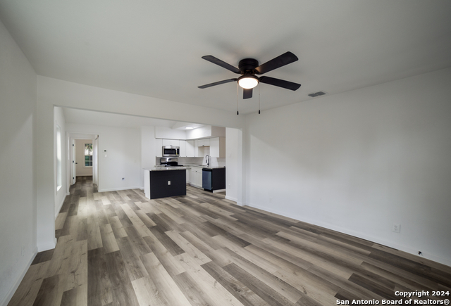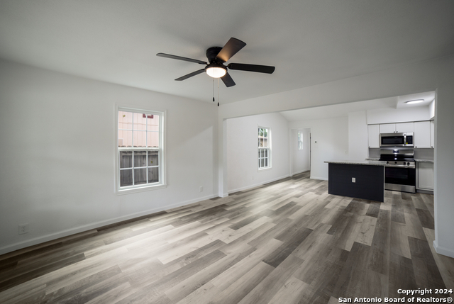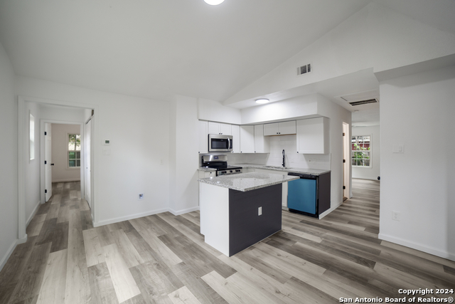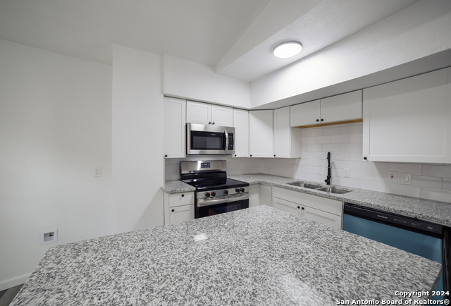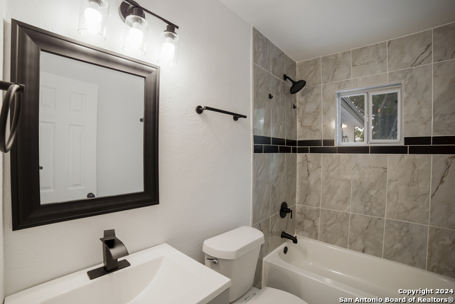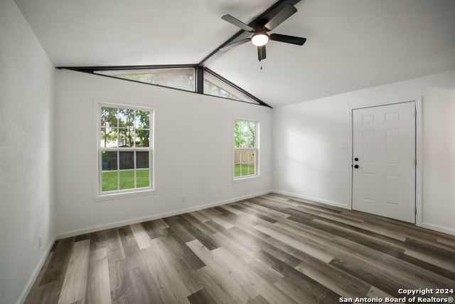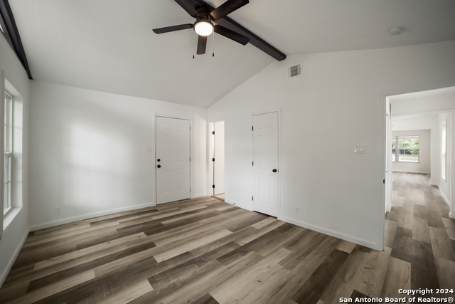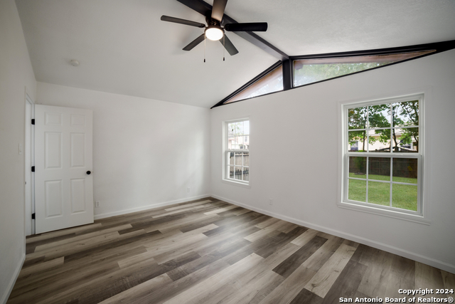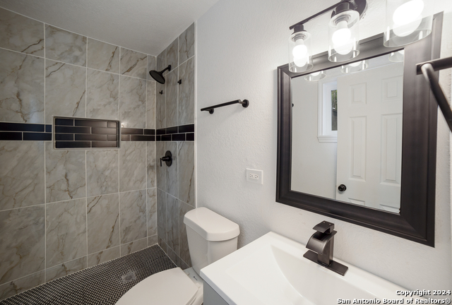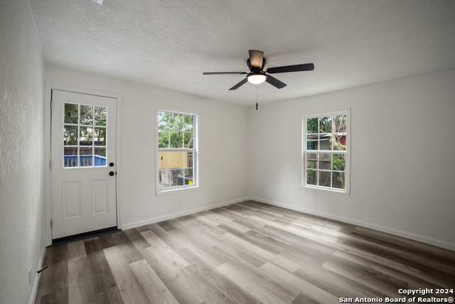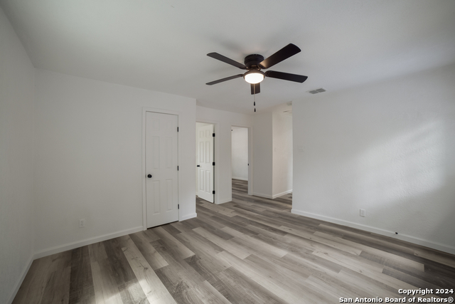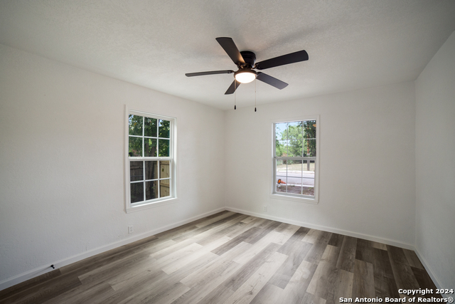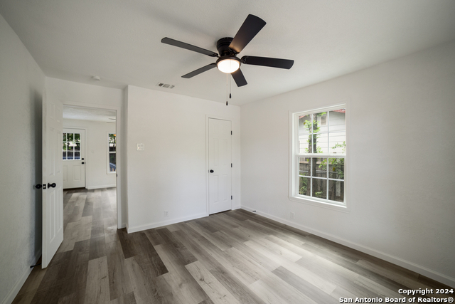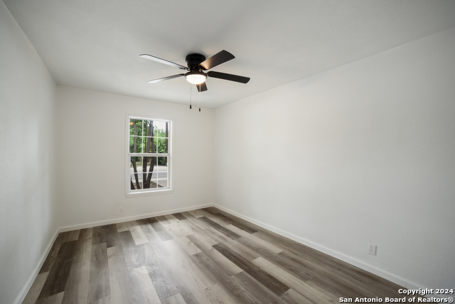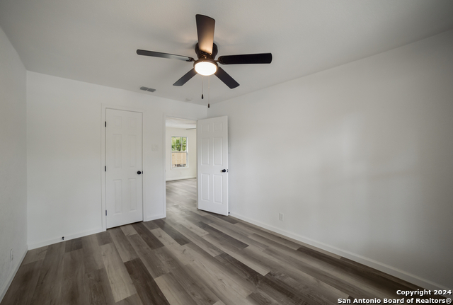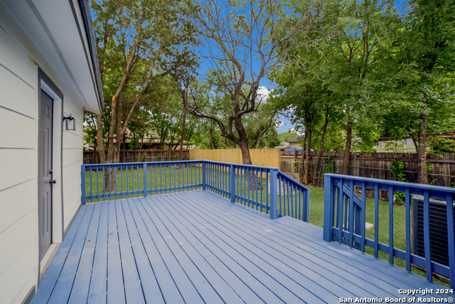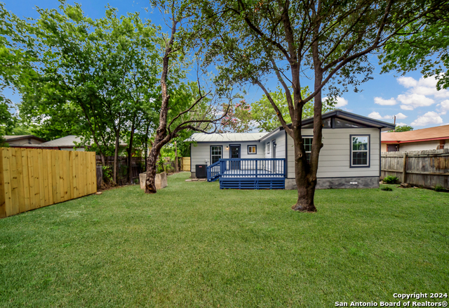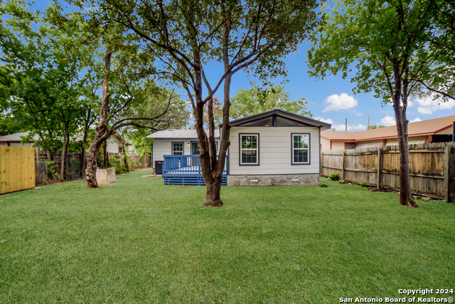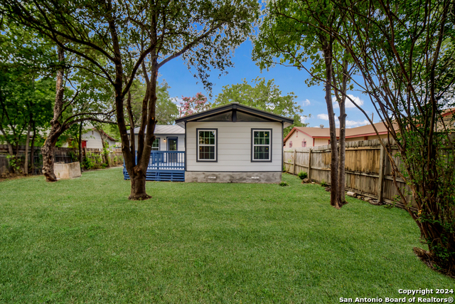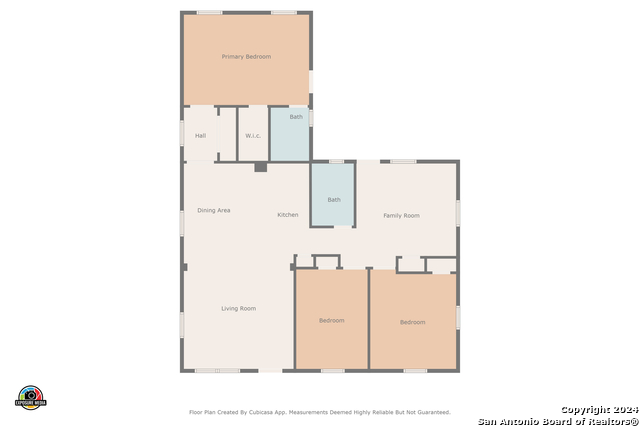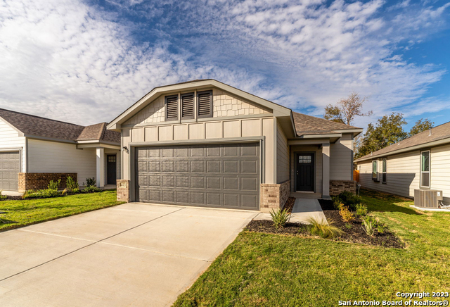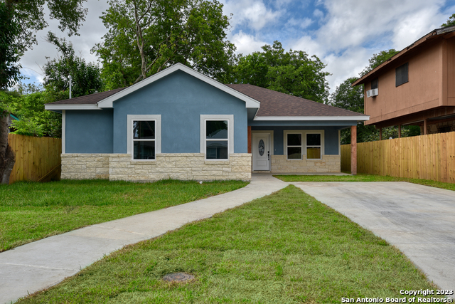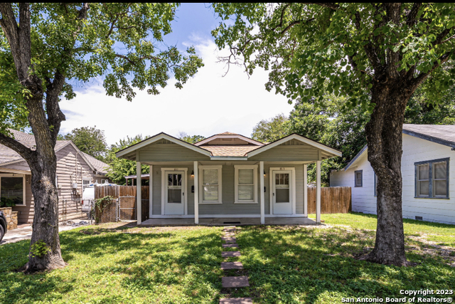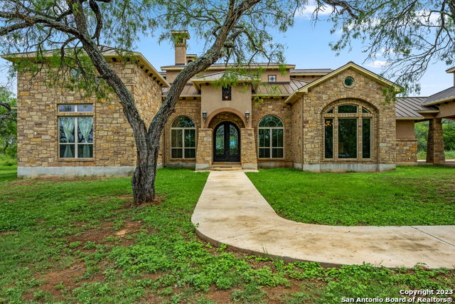232 Ardmore St, San Antonio, TX 78237
Priced at Only: $215,000
Would you like to sell your home before you purchase this one?
- MLS#: 1810004 ( Single Residential )
- Street Address: 232 Ardmore St
- Viewed: 13
- Price: $215,000
- Price sqft: $162
- Waterfront: No
- Year Built: 1968
- Bldg sqft: 1328
- Bedrooms: 3
- Total Baths: 2
- Full Baths: 2
- Garage / Parking Spaces: 1
- Days On Market: 63
- Additional Information
- County: BEXAR
- City: San Antonio
- Zipcode: 78237
- Subdivision: Edgewood
- District: Edgewood I.S.D
- Elementary School: Henry B. Gonzalez
- Middle School: Wrenn
- High School: Kenedy
- Provided by: Resi Realty, LLC
- Contact: Ronnie Trevino
- (210) 410-5384

- DMCA Notice
Description
Open House Saturday 10/19/2024 12 3 This recently renovated home is situated in the San Antonio city base area, within a rapidly developing neighborhood. Conveniently located near major freeways, it is only a 5 to 10 minute drive to downtown. The house boasts a spacious living room with high ceilings that flows into a family room, and opens up to a newly constructed 10x15 deck. Upgrades to the property include a new air conditioning system, updated electrical work, new flooring, fresh paint, bathrooms, modern cabinets and granite countertops.
Payment Calculator
- Principal & Interest -
- Property Tax $
- Home Insurance $
- HOA Fees $
- Monthly -
Features
Building and Construction
- Apprx Age: 56
- Builder Name: UNKNOWN
- Construction: Pre-Owned
- Exterior Features: Siding
- Floor: Carpeting, Ceramic Tile, Linoleum
- Roof: Composition
- Source Sqft: Appsl Dist
Land Information
- Lot Improvements: City Street
School Information
- Elementary School: Henry B. Gonzalez
- High School: Kenedy
- Middle School: Wrenn
- School District: Edgewood I.S.D
Garage and Parking
- Garage Parking: Side Entry
Eco-Communities
- Water/Sewer: Sewer System
Utilities
- Air Conditioning: One Central, Heat Pump
- Fireplace: Not Applicable
- Heating Fuel: Electric
- Heating: Central
- Utility Supplier Elec: CPS
- Utility Supplier Water: SAWS
- Window Coverings: None Remain
Amenities
- Neighborhood Amenities: None
Finance and Tax Information
- Days On Market: 56
- Home Owners Association Mandatory: None
- Total Tax: 2708.45
Other Features
- Block: 13
- Contract: Exclusive Right To Sell
- Instdir: S Acme Rd to Ardmore St
- Interior Features: Two Living Area, Eat-In Kitchen, Island Kitchen, Utility Room Inside, 1st Floor Lvl/No Steps, Open Floor Plan, All Bedrooms Downstairs, Laundry in Closet, Laundry Room, Walk in Closets
- Legal Description: NCB 8997 BLK 13 LOT S 120 FT OF 14 & 15
- Occupancy: Vacant
- Ph To Show: 2102222227
- Possession: Closing/Funding
- Style: One Story
- Views: 13
Owner Information
- Owner Lrealreb: No
Contact Info

- Cynthia Acosta, ABR,GRI,REALTOR ®
- Premier Realty Group
- Mobile: 210.260.1700
- Mobile: 210.260.1700
- cynthiatxrealtor@gmail.com
Property Location and Similar Properties
Nearby Subdivisions
Arroya Vista Ed
Edgewood
Emma Frey Area Ed
Fortuna
Fortuna Subed
Gardendale
Gardendale Area
Gardendale Area 8
Gardendale Area 8 Ed
Gardendaloe Area 8 Ed
Las Palmas
Loma Alta
Loma Area
Loma Area 1 Ed
Loma Area 2 Ed
Los Jardines
Los Jardines Area 4 Ed
Meseta
Mission Heights
Prospect Hill
Prosperity/villa Corona Ed
Unknown
West Lawn
West Lawn Area 5
