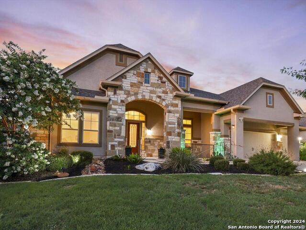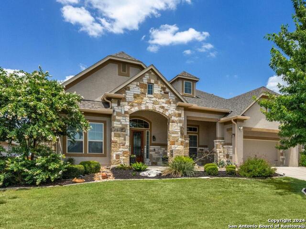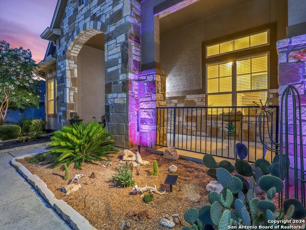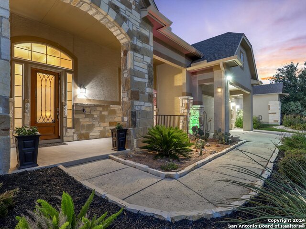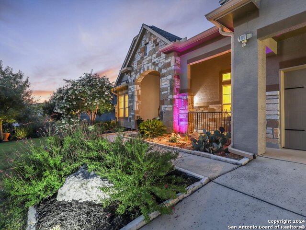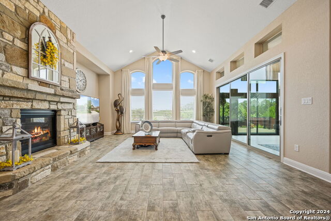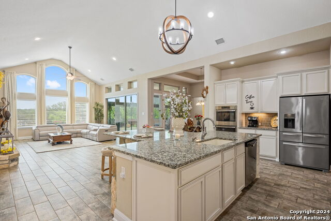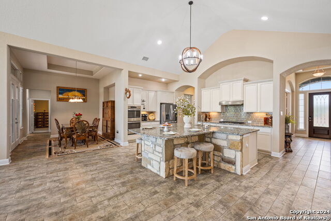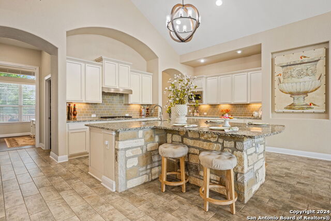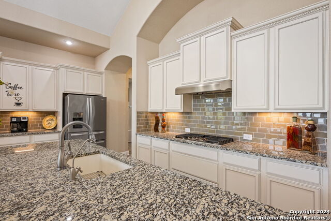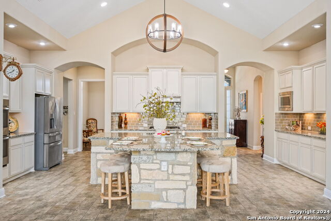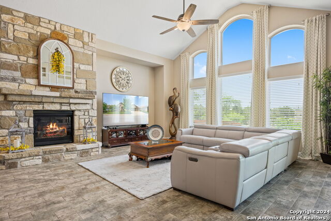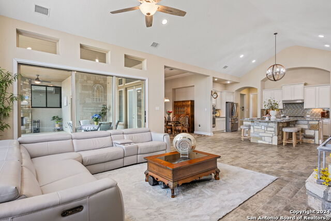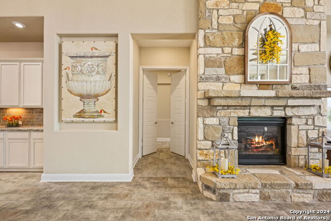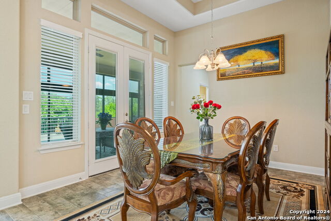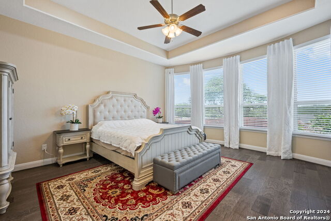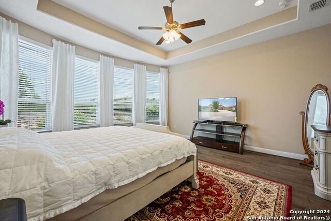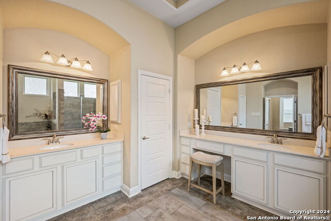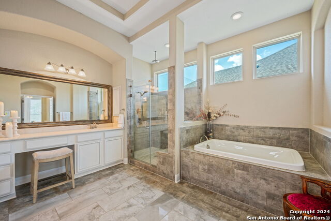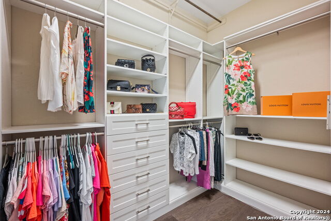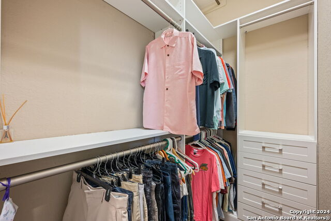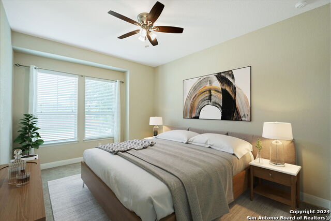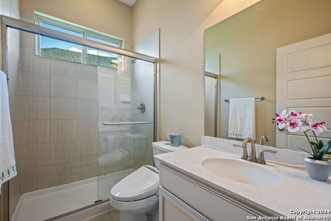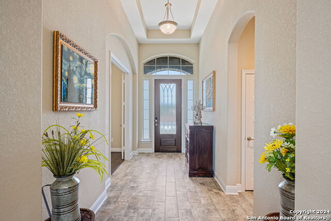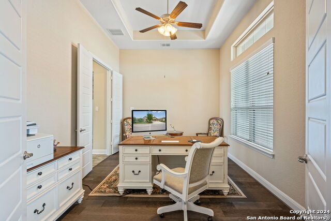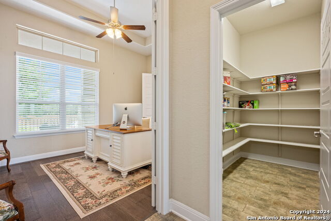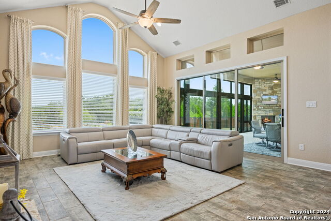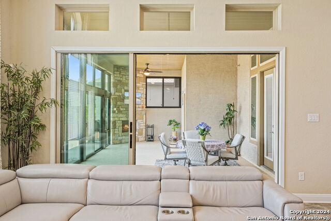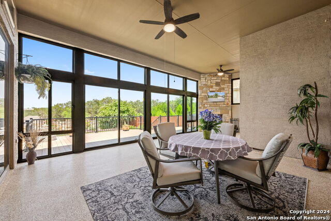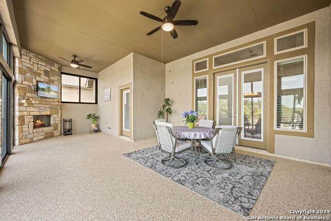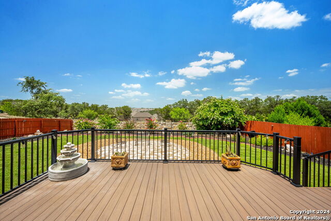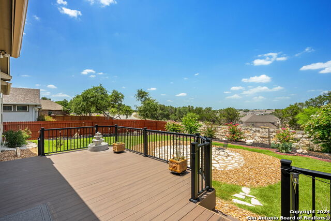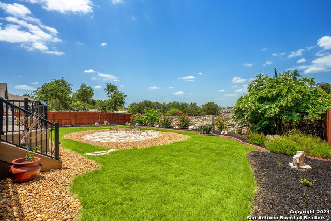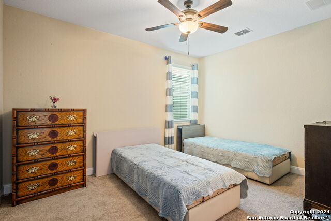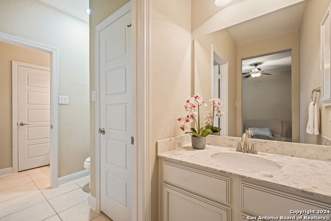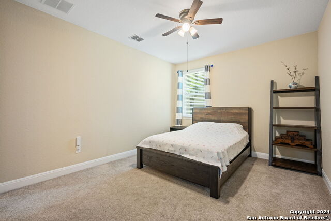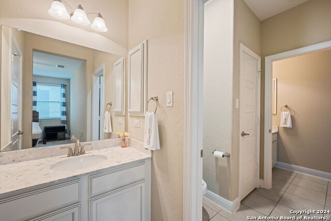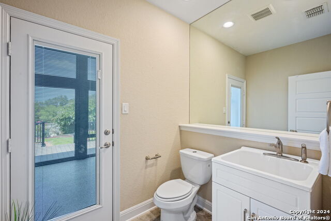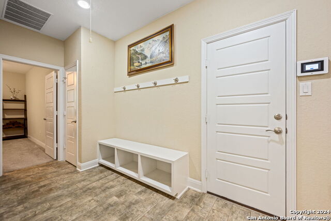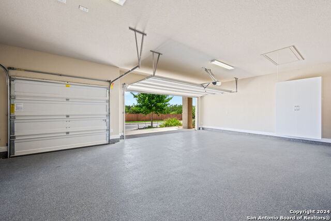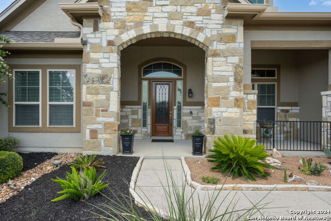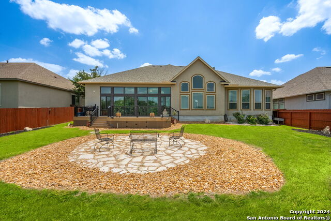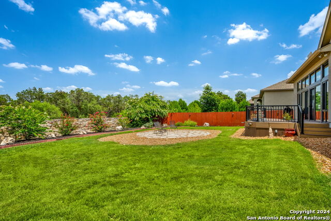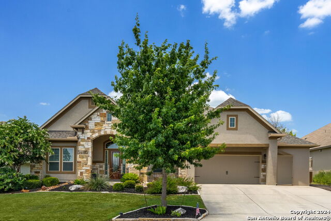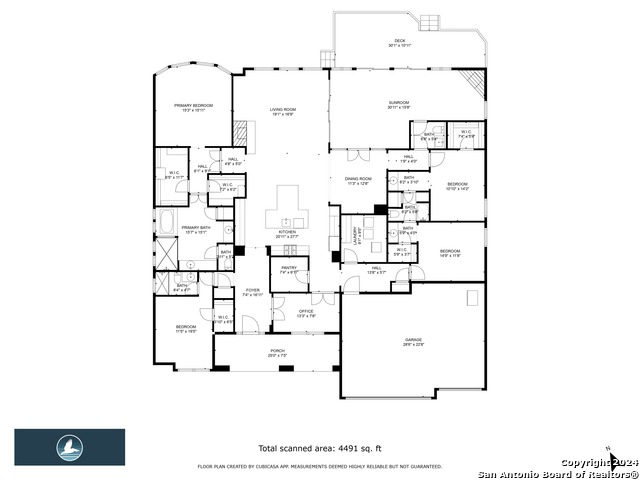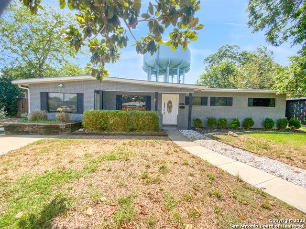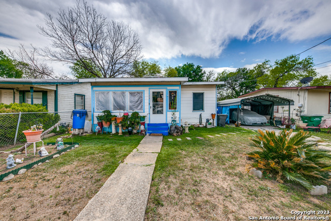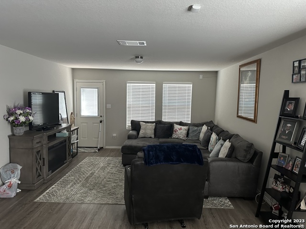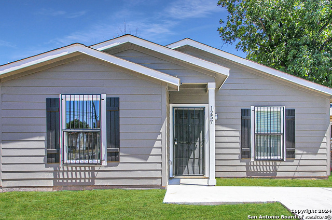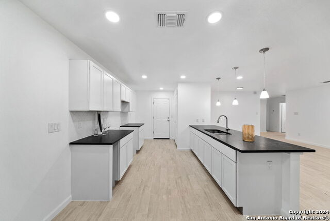24310 Mateo Ridge, San Antonio, TX 78261
Priced at Only: $834,950
Would you like to sell your home before you purchase this one?
- MLS#: 1809905 ( Single Residential )
- Street Address: 24310 Mateo Ridge
- Viewed: 39
- Price: $834,950
- Price sqft: $257
- Waterfront: No
- Year Built: 2016
- Bldg sqft: 3253
- Bedrooms: 4
- Total Baths: 4
- Full Baths: 3
- 1/2 Baths: 1
- Garage / Parking Spaces: 3
- Days On Market: 63
- Additional Information
- County: BEXAR
- City: San Antonio
- Zipcode: 78261
- Subdivision: Cibolo Canyons/estancia
- District: Judson
- Elementary School: Wortham Oaks
- Middle School: Kitty Hawk
- High School: Veterans Memorial
- Provided by: Texas Premier Realty
- Contact: Ingrida Dickerson
- (210) 294-1068

- DMCA Notice
Description
This luxurious home with soaring ceiling and open floor plan is in pristine condition and a remarkable find. The Kitchen is spacious with all stainless steel fixtures an oversized peninsula granite island, double oven, coffee bar, gas range, and a walk in pantry. Work from your private Office and enjoy the Living Room which is bright, open and designed to entertain.The concept living room has large windows that usher in natural light. At the centerpiece, the Fireplace adds the home feel to this gorgeous layout. Relax in your Master Bedroom with Hickory flooring and recently custom designed, His and Hers Walk in closets. The recently renovated and enclosed Sunroom is perfect for entertainment, providing a seamless transition from a beautiful home to a complete outdoor experience showcasing a second fireplace, new deck with storage, gas hook ups for a barbecue grille to fully appreciate those magnificent sunsets.This home also features 3 car garage with a newly finished flooring and the new attic access. The breathtaking views of the Bracken Hill Country Nature Preserve highlights. This neighborhood it's a Resort living at it's finest. Walking distance from the JW Marriot and TPC Golf Club.
Payment Calculator
- Principal & Interest -
- Property Tax $
- Home Insurance $
- HOA Fees $
- Monthly -
Features
Building and Construction
- Builder Name: Chesmar Homes
- Construction: Pre-Owned
- Exterior Features: Stone/Rock, Stucco
- Floor: Carpeting, Ceramic Tile, Marble, Wood, Other
- Foundation: Slab
- Kitchen Length: 15
- Other Structures: None
- Roof: Composition
- Source Sqft: Appsl Dist
Land Information
- Lot Description: 1/4 - 1/2 Acre
- Lot Improvements: Curbs, Sidewalks, Streetlights, Asphalt
School Information
- Elementary School: Wortham Oaks
- High School: Veterans Memorial
- Middle School: Kitty Hawk
- School District: Judson
Garage and Parking
- Garage Parking: Three Car Garage
Eco-Communities
- Energy Efficiency: Tankless Water Heater, 16+ SEER AC, Programmable Thermostat, Double Pane Windows, Radiant Barrier, Low E Windows, Cellulose Insulation, Ceiling Fans
- Green Certifications: HERS Rated
- Green Features: Low Flow Commode
- Water/Sewer: City
Utilities
- Air Conditioning: One Central
- Fireplace: Two, Living Room, Gas Logs Included, Gas, Glass/Enclosed Screen
- Heating Fuel: Natural Gas
- Heating: Central, 1 Unit
- Utility Supplier Elec: CPS
- Utility Supplier Gas: CPS
- Utility Supplier Grbge: REPUBLIC
- Utility Supplier Sewer: SAWS
- Utility Supplier Water: SAWS
- Window Coverings: All Remain
Amenities
- Neighborhood Amenities: Controlled Access, Pool, Golf Course, Clubhouse, Park/Playground, Jogging Trails, Sports Court, Bike Trails, BBQ/Grill, Other - See Remarks
Finance and Tax Information
- Days On Market: 136
- Home Owners Association Fee: 892.1
- Home Owners Association Frequency: Semi-Annually
- Home Owners Association Mandatory: Mandatory
- Home Owners Association Name: EVERGREEN LIFESTYLE MANAGEMENT
- Total Tax: 17271.59
Rental Information
- Currently Being Leased: No
Other Features
- Block: 12
- Contract: Exclusive Right To Sell
- Instdir: TPC Parkway to Marriott Parkway. L at Monteverde Heights. L at Monteverde Run. R at Mateo Ridge.
- Interior Features: One Living Area, Separate Dining Room, Eat-In Kitchen, Island Kitchen, Breakfast Bar, Walk-In Pantry, Study/Library, Utility Room Inside, 1st Floor Lvl/No Steps, High Ceilings, Open Floor Plan, Pull Down Storage, Cable TV Available, High Speed Internet, All Bedrooms Downstairs, Laundry Main Level, Laundry Room, Walk in Closets, Attic - Partially Finished, Attic - Pull Down Stairs, Attic - Storage Only
- Legal Desc Lot: 20
- Legal Description: CB 4909B (MONTEVERDE UT-1 PH-1), BLOCK 12 LOT 20 2016- NEW A
- Occupancy: Owner
- Ph To Show: 2102222227
- Possession: Closing/Funding
- Style: One Story
- Views: 39
Owner Information
- Owner Lrealreb: No
Contact Info

- Cynthia Acosta, ABR,GRI,REALTOR ®
- Premier Realty Group
- Mobile: 210.260.1700
- Mobile: 210.260.1700
- cynthiatxrealtor@gmail.com
Property Location and Similar Properties
Nearby Subdivisions
Amorosa
Belterra
Blackhawk
Bulverde Village
Bulverde Village-blkhwk/crkhvn
Bulverde Village/the Point
Campanas
Canyon Crest
Cb 4900 (cibolo Canyon Ut-7d)
Century Oaks Estates
Cibolo Canyon
Cibolo Canyons
Cibolo Canyons/estancia
Cibolo Canyons/monteverde
Clear Springs Park
Country Place
Enclave
Fossil Creek
Fossil Ridge
Heights At Indian Springs
Indian Springs
Langdon
Langdon-unit 1
Madera At Cibolo Canyon
Monteverde
N/a
Riata Ranch
Sendero Ranch
Stratford
The Point
The Preserve At Indian Springs
The Village At Bulverde
Trinity Oaks
Tuscan Oaks
Windmill Ridge Est.
Wortham Oaks
