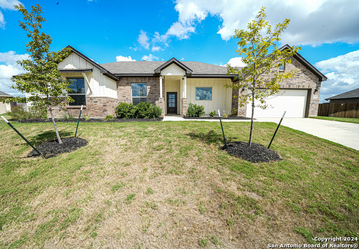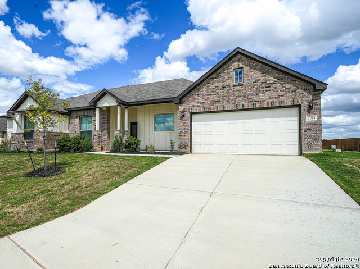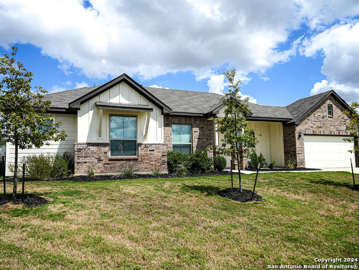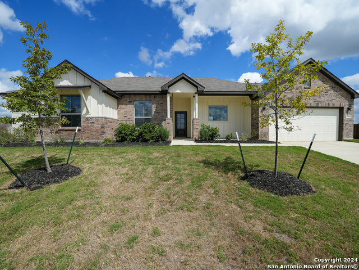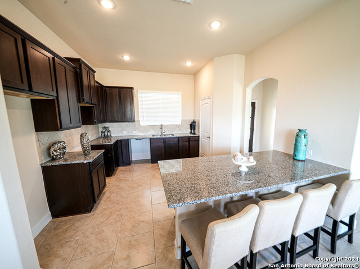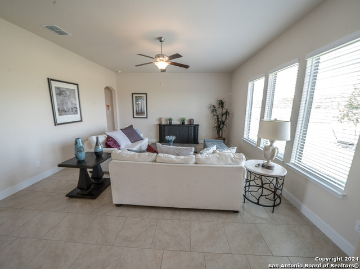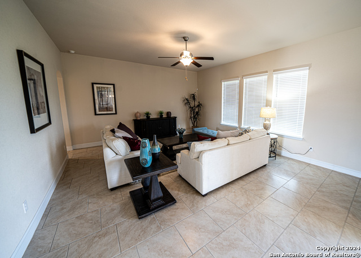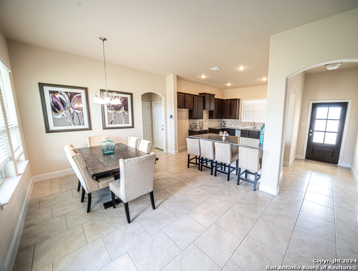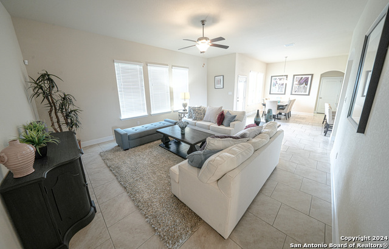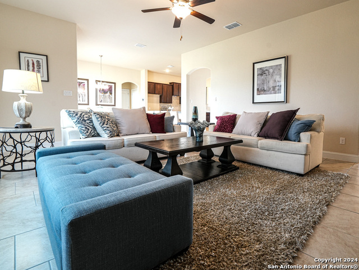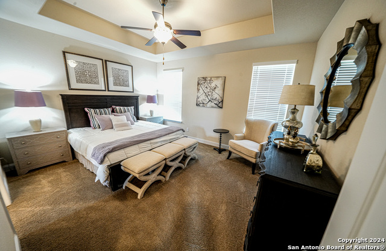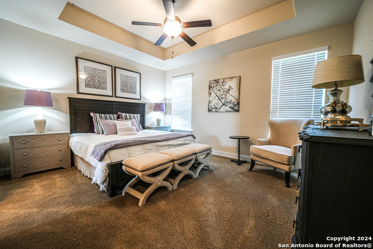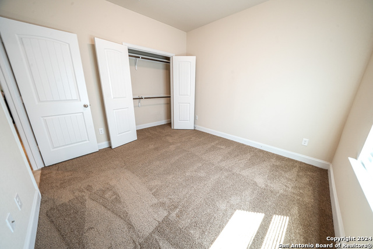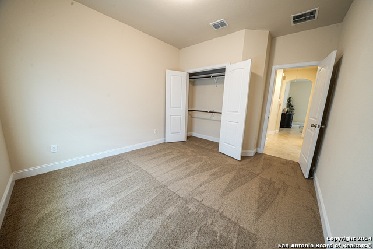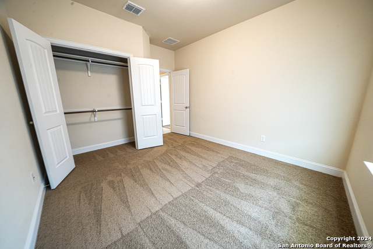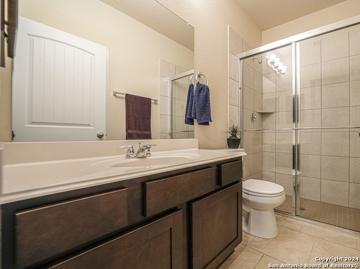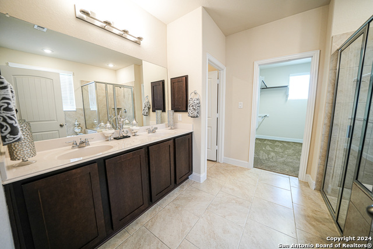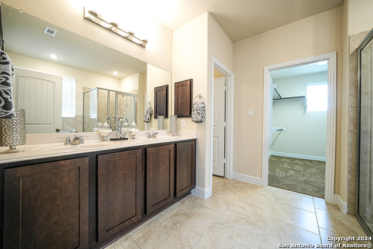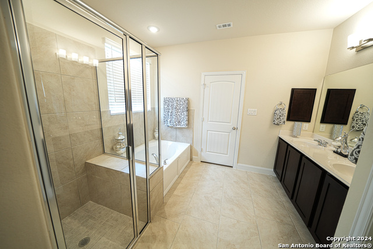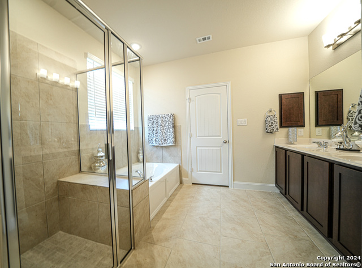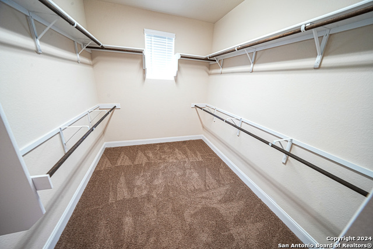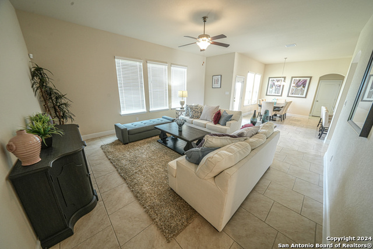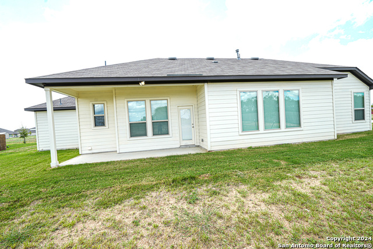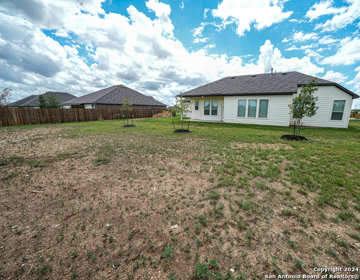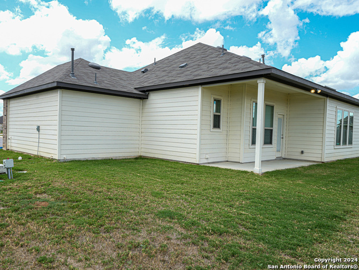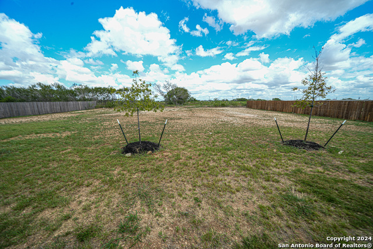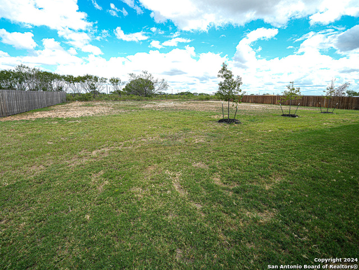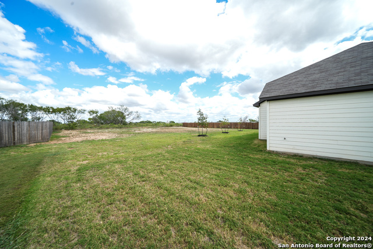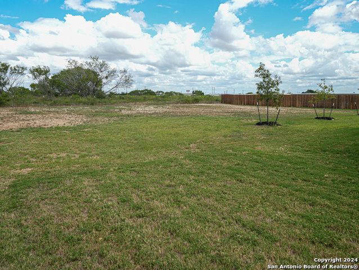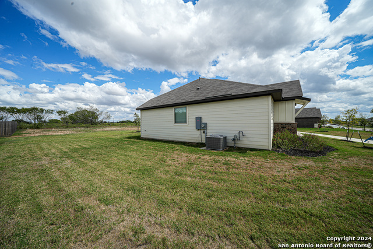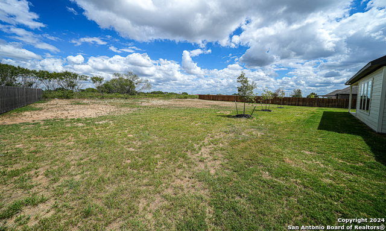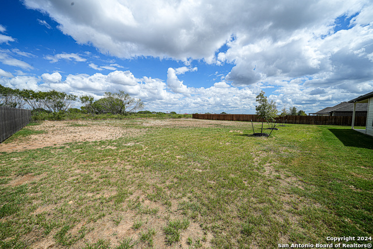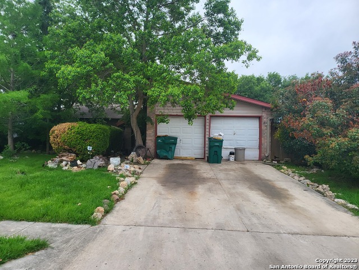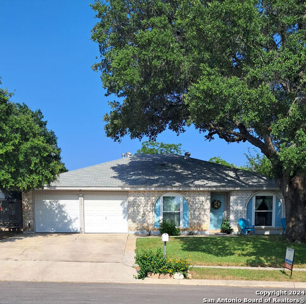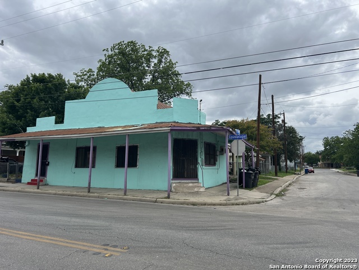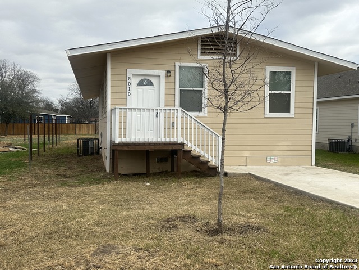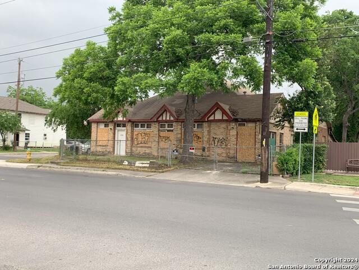5104 Kody Creek, San Antonio, TX 78263
Priced at Only: $399,990
Would you like to sell your home before you purchase this one?
- MLS#: 1809843 ( Single Residential )
- Street Address: 5104 Kody Creek
- Viewed: 2
- Price: $399,990
- Price sqft: $223
- Waterfront: No
- Year Built: 2023
- Bldg sqft: 1792
- Bedrooms: 3
- Total Baths: 2
- Full Baths: 2
- Garage / Parking Spaces: 2
- Days On Market: 66
- Additional Information
- County: BEXAR
- City: San Antonio
- Zipcode: 78263
- Subdivision: Annabelle Ranch
- District: East Central I.S.D
- Elementary School: Oak Crest
- Middle School: Heritage
- High School: East Central
- Provided by: Keller Williams Heritage
- Contact: Teresa Zepeda
- (210) 387-2584

- DMCA Notice
Description
Discover the charm of this delightful 3 bedroom, 2 bath residence, tucked away on a generous half acre cul de sac lot. The home opens up to an airy open floor plan, highlighted by an expansive kitchen that's a culinary delight. Each secondary bedroom offers exceptional space, setting a new standard for comfort. Indulge in the master suite, complete with a sophisticated tray ceiling, a luxurious garden tub, and a contemporary mudset shower. The upgraded hall bath mirrors this elegance with its own stylish mudset shower. Step outside to a covered patio the ideal haven for leisure or lively gatherings, promising cool shade and a breezy ambiance. The vast backyard not only provides a peaceful escape but also ample room for any outdoor activity you can imagine. Experience a true blend of tranquility and freedom in this serene neighborhood gem!
Payment Calculator
- Principal & Interest -
- Property Tax $
- Home Insurance $
- HOA Fees $
- Monthly -
Features
Building and Construction
- Builder Name: Bellaire Homes
- Construction: New
- Exterior Features: Brick, 4 Sides Masonry, Stone/Rock, Siding, Cement Fiber
- Floor: Carpeting, Ceramic Tile
- Foundation: Slab
- Kitchen Length: 13
- Roof: Composition
- Source Sqft: Bldr Plans
Land Information
- Lot Description: 1/2-1 Acre
- Lot Improvements: Street Paved, Curbs, Street Gutters, Sidewalks, Streetlights
School Information
- Elementary School: Oak Crest Elementary
- High School: East Central
- Middle School: Heritage
- School District: East Central I.S.D
Garage and Parking
- Garage Parking: Two Car Garage, Attached, Oversized
Eco-Communities
- Energy Efficiency: 13-15 SEER AX, Programmable Thermostat, Double Pane Windows, Energy Star Appliances, Radiant Barrier, Low E Windows, High Efficiency Water Heater, Ceiling Fans
- Green Certifications: HERS Rated
- Water/Sewer: Water System, Sewer System
Utilities
- Air Conditioning: One Central
- Fireplace: Not Applicable
- Heating Fuel: Natural Gas
- Heating: Central
- Recent Rehab: No
- Window Coverings: All Remain
Amenities
- Neighborhood Amenities: None
Finance and Tax Information
- Days On Market: 58
- Home Owners Association Fee: 500
- Home Owners Association Frequency: Annually
- Home Owners Association Mandatory: Mandatory
- Home Owners Association Name: ANNABELLE RANCH
Other Features
- Contract: Exclusive Right To Sell
- Instdir: Take 410 S to Hwy 87 and go East. Go 4.5 miles to Beck Rd. Turn Right and community will be on your Left.
- Interior Features: One Living Area, Liv/Din Combo, Eat-In Kitchen, Island Kitchen, Breakfast Bar, Walk-In Pantry, Study/Library, Utility Room Inside, High Ceilings, Open Floor Plan, Cable TV Available, High Speed Internet, Laundry Main Level
- Legal Desc Lot: 21
- Legal Description: Lot 21 Blk 7
- Miscellaneous: Builder 10-Year Warranty
- Occupancy: Vacant
- Ph To Show: 210 222-2227
- Possession: Closing/Funding
- Style: One Story, Traditional
Owner Information
- Owner Lrealreb: No
Contact Info

- Cynthia Acosta, ABR,GRI,REALTOR ®
- Premier Realty Group
- Mobile: 210.260.1700
- Mobile: 210.260.1700
- cynthiatxrealtor@gmail.com
