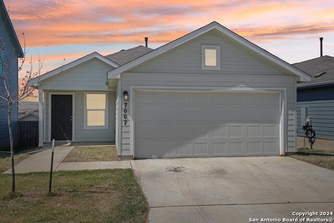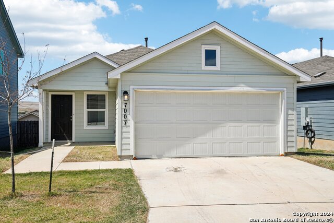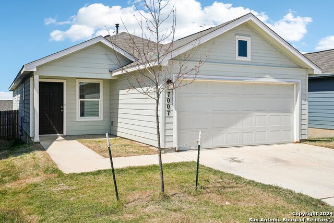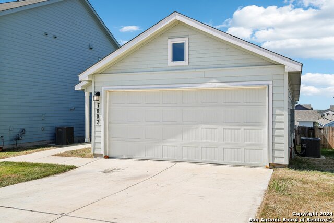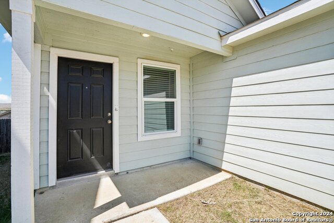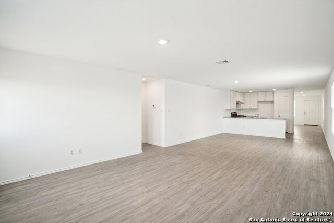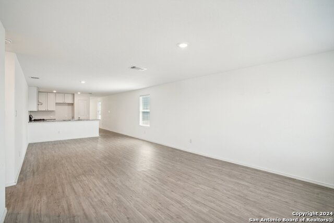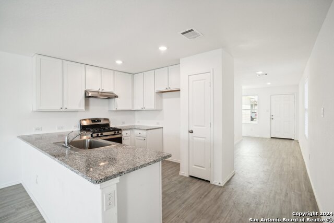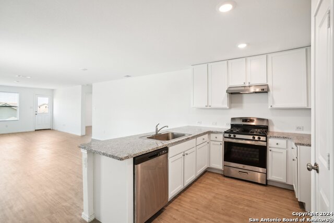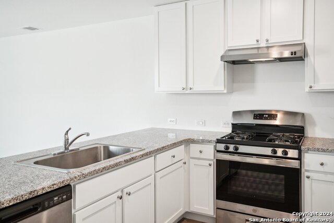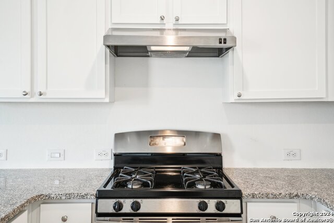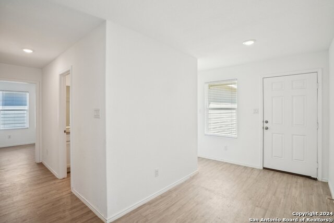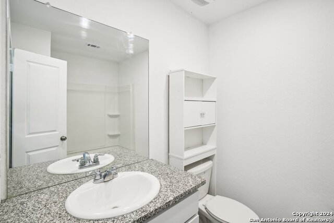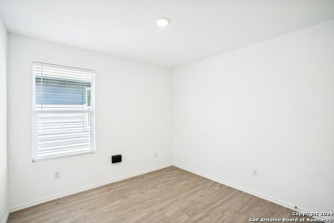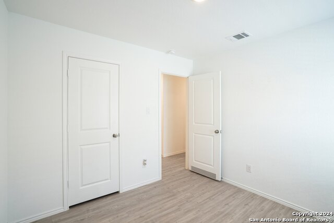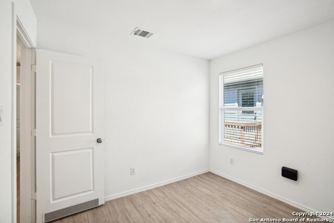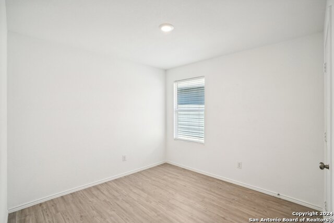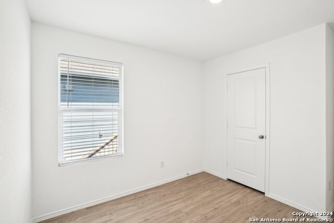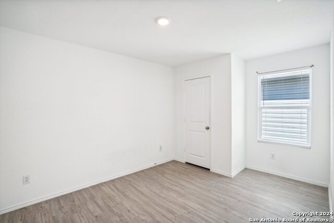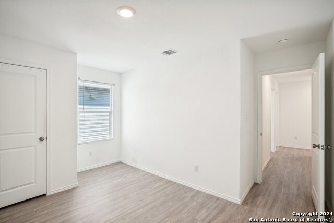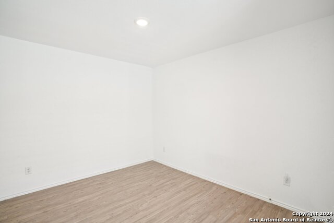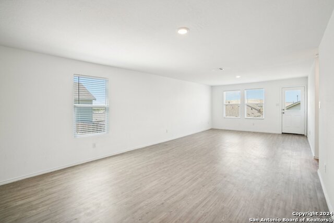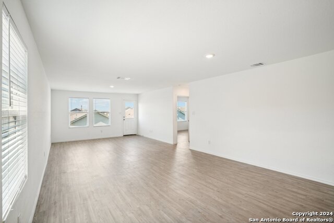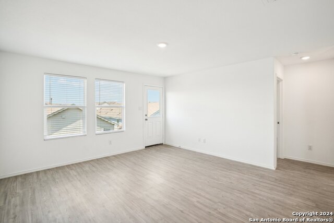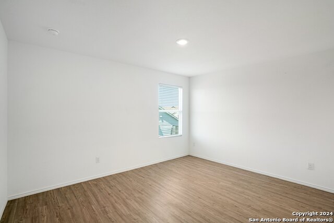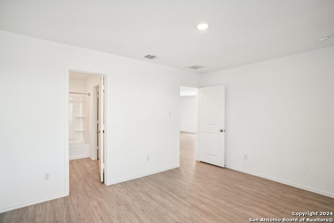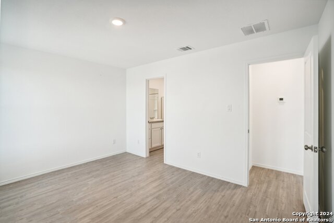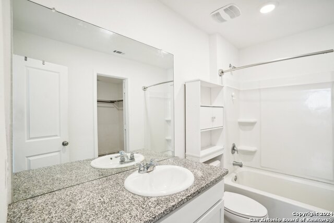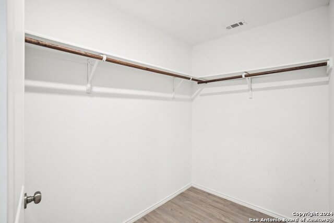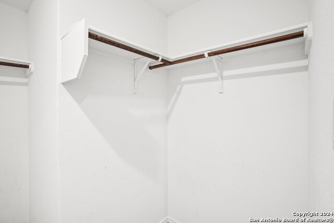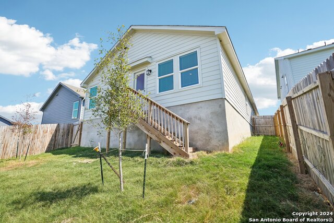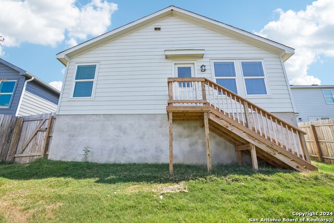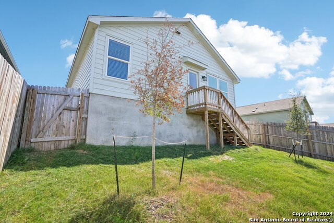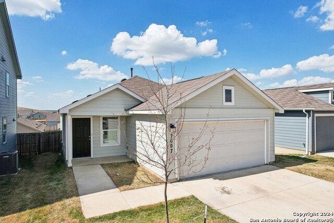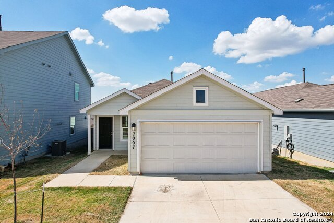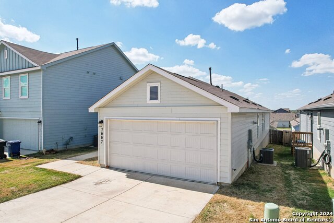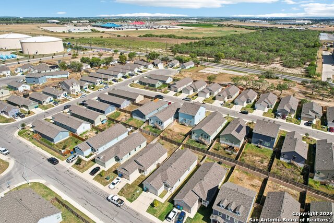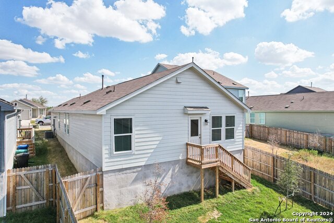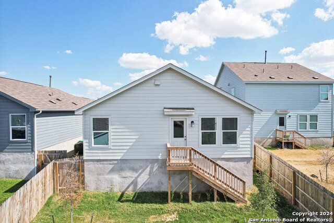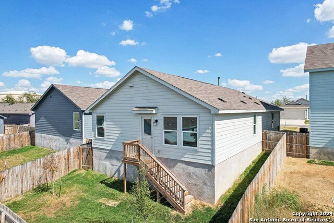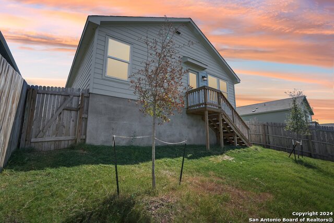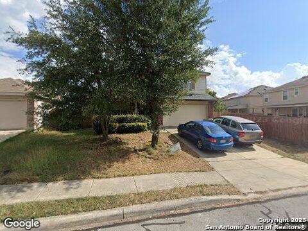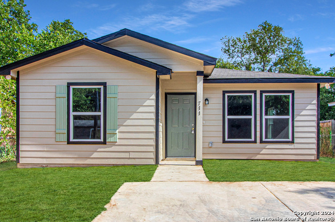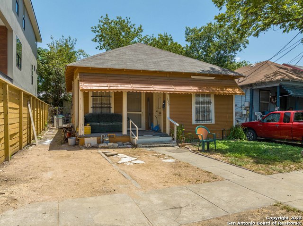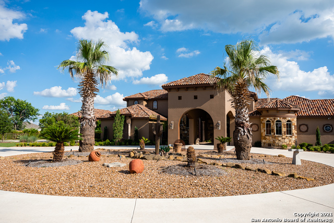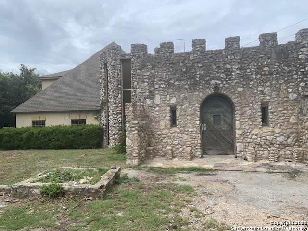7007 Satellite Way, San Antonio, TX 78217
Priced at Only: $250,000
Would you like to sell your home before you purchase this one?
- MLS#: 1809817 ( Single Residential )
- Street Address: 7007 Satellite Way
- Viewed: 11
- Price: $250,000
- Price sqft: $154
- Waterfront: No
- Year Built: 2022
- Bldg sqft: 1627
- Bedrooms: 4
- Total Baths: 2
- Full Baths: 2
- Garage / Parking Spaces: 2
- Days On Market: 65
- Additional Information
- County: BEXAR
- City: San Antonio
- Zipcode: 78217
- Subdivision: Crescent Hills
- District: Southwest I.S.D.
- Elementary School: Medio Creek
- Middle School: RESNIK
- High School: Southwest
- Provided by: ERA Colonial Real Estate
- Contact: Jake Meottel
- (337) 564-3608

- DMCA Notice
Description
OWNER FINANCING AVAILABLE 6.99 8.25 Interest Rate 25,000 35,000 Down 30 Year Term. Welcome to this beautifully designed home. Boasting a modern build with clean lines and ample natural light, this single family residence offers an unbeatable combination of style and comfort. The home features a generous layout with multiple spacious bedrooms and a contemporary bathroom outfitted with sleek fixtures and finishes. The living areas sport fresh, neutral decor and durable wood look flooring, ideal for both relaxing and entertaining. Large windows throughout ensure each room is filled with inviting natural light. The exterior includes a well maintained yard, a cozy backyard perfect for outdoor enjoyment, and a two car garage providing ample storage solutions. Situated in a friendly neighborhood with a communal feel, this property offers easy access to local amenities and is just a short drive from downtown excitement. Also available for rent at 1999 per month.
Payment Calculator
- Principal & Interest -
- Property Tax $
- Home Insurance $
- HOA Fees $
- Monthly -
Features
Building and Construction
- Builder Name: Lennar
- Construction: Pre-Owned
- Exterior Features: Siding, Cement Fiber
- Floor: Vinyl
- Foundation: Slab
- Kitchen Length: 14
- Roof: Composition
- Source Sqft: Appsl Dist
School Information
- Elementary School: Medio Creek
- High School: Southwest
- Middle School: RESNIK
- School District: Southwest I.S.D.
Garage and Parking
- Garage Parking: Two Car Garage
Eco-Communities
- Water/Sewer: Water System, Sewer System, City
Utilities
- Air Conditioning: One Central
- Fireplace: Not Applicable
- Heating Fuel: Natural Gas
- Heating: Central, 1 Unit
- Utility Supplier Elec: CPS
- Utility Supplier Gas: CPS
- Utility Supplier Sewer: SAWS
- Utility Supplier Water: SAWS
- Window Coverings: All Remain
Amenities
- Neighborhood Amenities: Pool, Clubhouse, Park/Playground
Finance and Tax Information
- Days On Market: 26
- Home Owners Association Fee: 125
- Home Owners Association Frequency: Quarterly
- Home Owners Association Mandatory: Mandatory
- Home Owners Association Name: CRESCENT HILLS HOA
- Total Tax: 5527.89
Rental Information
- Currently Being Leased: No
Other Features
- Block: 79
- Contract: Exclusive Right To Sell
- Instdir: Old Pearsall Rd and Crescent Cove
- Interior Features: One Living Area, Eat-In Kitchen, Island Kitchen, Breakfast Bar, Utility Room Inside, 1st Floor Lvl/No Steps, Cable TV Available, High Speed Internet, All Bedrooms Downstairs, Laundry Main Level, Walk in Closets
- Legal Description: NCB 15248 (CRESCENT HILLS PH-1), BLOCK 79 LOT 8
- Occupancy: Vacant
- Ph To Show: 2222227
- Possession: Closing/Funding
- Style: One Story, Contemporary
- Views: 11
Owner Information
- Owner Lrealreb: Yes
Contact Info

- Cynthia Acosta, ABR,GRI,REALTOR ®
- Premier Realty Group
- Mobile: 210.260.1700
- Mobile: 210.260.1700
- cynthiatxrealtor@gmail.com
Property Location and Similar Properties
Nearby Subdivisions
Brentwood Common
British Commons
Clearcreek Unit 2
Copper Branch
Crescent Hills
East Terrell Hills
El Chaparral
Forest Oaks
Macarthur Terrace
Madera
Madison Heights
Marymont
Nacogdoches North
North East Park
North East Village
Northeast Park
Northeast Village
Northern Heights
Northern Hills
Oak Grove
Oak Mont
Oak Mont/vill N./perrin
Oak Mount
Oakmont
Pepperidge
Regency Park
Regency Place
Skyline Park
Stafford Heights South
Sungate
Town Lake
Towne Lake
Village North
